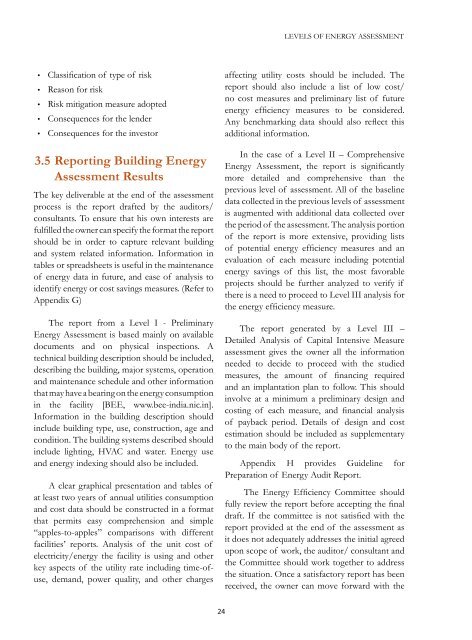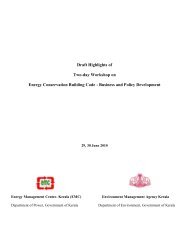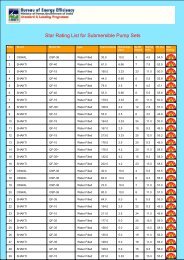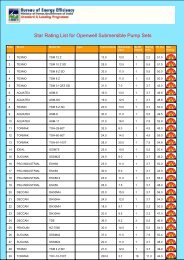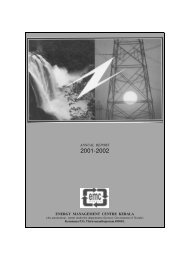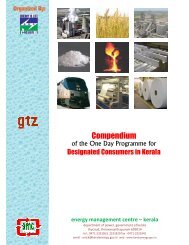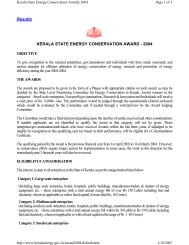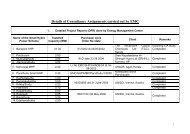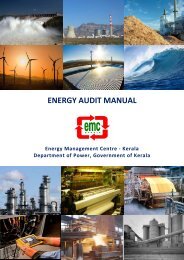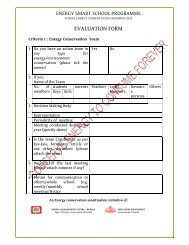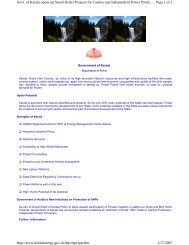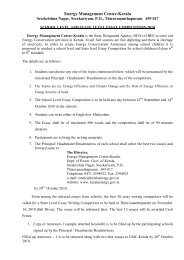energy assessment guide for commercial buildings - ECO-III
energy assessment guide for commercial buildings - ECO-III
energy assessment guide for commercial buildings - ECO-III
Create successful ePaper yourself
Turn your PDF publications into a flip-book with our unique Google optimized e-Paper software.
LEVELS OF ENERGY ASSESSMENT<br />
••<br />
••<br />
••<br />
••<br />
••<br />
Classification of type of risk<br />
Reason <strong>for</strong> risk<br />
Risk mitigation measure adopted<br />
Consequences <strong>for</strong> the lender<br />
Consequences <strong>for</strong> the investor<br />
affecting utility costs should be included. The<br />
report should also include a list of low cost/<br />
no cost measures and preliminary list of future<br />
<strong>energy</strong> efficiency measures to be considered.<br />
Any benchmarking data should also reflect this<br />
additional in<strong>for</strong>mation.<br />
3.5 Reporting Building Energy<br />
Assessment Results<br />
The key deliverable at the end of the <strong>assessment</strong><br />
process is the report drafted by the auditors/<br />
consultants. To ensure that his own interests are<br />
fulfilled the owner can specify the <strong>for</strong>mat the report<br />
should be in order to capture relevant building<br />
and system related in<strong>for</strong>mation. In<strong>for</strong>mation in<br />
tables or spreadsheets is useful in the maintenance<br />
of <strong>energy</strong> data in future, and ease of analysis to<br />
identify <strong>energy</strong> or cost savings measures. (Refer to<br />
Appendix G)<br />
The report from a Level I - Preliminary<br />
Energy Assessment is based mainly on available<br />
documents and on physical inspections. A<br />
technical building description should be included,<br />
describing the building, major systems, operation<br />
and maintenance schedule and other in<strong>for</strong>mation<br />
that may have a bearing on the <strong>energy</strong> consumption<br />
in the facility [BEE, www.bee-india.nic.in].<br />
In<strong>for</strong>mation in the building description should<br />
include building type, use, construction, age and<br />
condition. The building systems described should<br />
include lighting, HVAC and water. Energy use<br />
and <strong>energy</strong> indexing should also be included.<br />
A clear graphical presentation and tables of<br />
at least two years of annual utilities consumption<br />
and cost data should be constructed in a <strong>for</strong>mat<br />
that permits easy comprehension and simple<br />
“apples-to-apples” comparisons with different<br />
facilities’ reports. Analysis of the unit cost of<br />
electricity/<strong>energy</strong> the facility is using and other<br />
key aspects of the utility rate including time-ofuse,<br />
demand, power quality, and other charges<br />
In the case of a Level II – Comprehensive<br />
Energy Assessment, the report is significantly<br />
more detailed and comprehensive than the<br />
previous level of <strong>assessment</strong>. All of the baseline<br />
data collected in the previous levels of <strong>assessment</strong><br />
is augmented with additional data collected over<br />
the period of the <strong>assessment</strong>. The analysis portion<br />
of the report is more extensive, providing lists<br />
of potential <strong>energy</strong> efficiency measures and an<br />
evaluation of each measure including potential<br />
<strong>energy</strong> savings of this list, the most favorable<br />
projects should be further analyzed to verify if<br />
there is a need to proceed to Level <strong>III</strong> analysis <strong>for</strong><br />
the <strong>energy</strong> efficiency measure.<br />
The report generated by a Level <strong>III</strong> –<br />
Detailed Analysis of Capital Intensive Measure<br />
<strong>assessment</strong> gives the owner all the in<strong>for</strong>mation<br />
needed to decide to proceed with the studied<br />
measures, the amount of financing required<br />
and an implantation plan to follow. This should<br />
involve at a minimum a preliminary design and<br />
costing of each measure, and financial analysis<br />
of payback period. Details of design and cost<br />
estimation should be included as supplementary<br />
to the main body of the report.<br />
Appendix H provides Guideline <strong>for</strong><br />
Preparation of Energy Audit Report.<br />
The Energy Efficiency Committee should<br />
fully review the report be<strong>for</strong>e accepting the final<br />
draft. If the committee is not satisfied with the<br />
report provided at the end of the <strong>assessment</strong> as<br />
it does not adequately addresses the initial agreed<br />
upon scope of work, the auditor/ consultant and<br />
the Committee should work together to address<br />
the situation. Once a satisfactory report has been<br />
received, the owner can move <strong>for</strong>ward with the<br />
24


