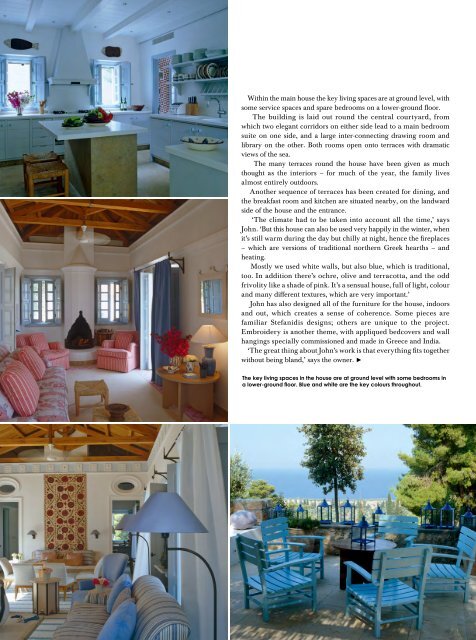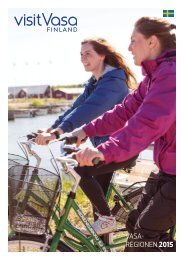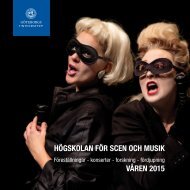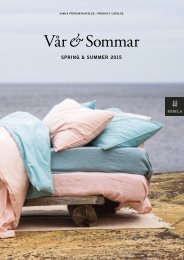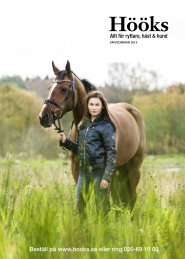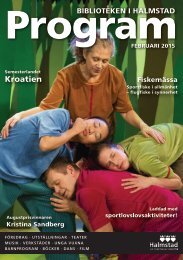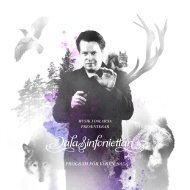Bridge for Design
You also want an ePaper? Increase the reach of your titles
YUMPU automatically turns print PDFs into web optimized ePapers that Google loves.
Within the main house the key living spaces are at ground level, with<br />
some service spaces and spare bedrooms on a lower-ground floor.<br />
The building is laid out round the central courtyard, from<br />
which two elegant corridors on either side lead to a main bedroom<br />
suite on one side, and a large inter-connecting drawing room and<br />
library on the other. Both rooms open onto terraces with dramatic<br />
views of the sea.<br />
The many terraces round the house have been given as much<br />
thought as the interiors – <strong>for</strong> much of the year, the family lives<br />
almost entirely outdoors.<br />
Another sequence of terraces has been created <strong>for</strong> dining, and<br />
the breakfast room and kitchen are situated nearby, on the landward<br />
side of the house and the entrance.<br />
‘The climate had to be taken into account all the time,’ says<br />
John. ‘But this house can also be used very happily in the winter, when<br />
it’s still warm during the day but chilly at night, hence the fireplaces<br />
– which are versions of traditional northern Greek hearths – and<br />
heating.<br />
Mostly we used white walls, but also blue, which is traditional,<br />
too. In addition there’s ochre, olive and terracotta, and the odd<br />
frivolity like a shade of pink. It’s a sensual house, full of light, colour<br />
and many different textures, which are very important.’<br />
John has also designed all of the furniture <strong>for</strong> the house, indoors<br />
and out, which creates a sense of coherence. Some pieces are<br />
familiar Stefanidis designs; others are unique to the project.<br />
Embroidery is another theme, with appliqued bedcovers and wall<br />
hangings specially commissioned and made in Greece and India.<br />
‘The great thing about John’s work is that everything fits together<br />
without being bland,’ says the owner. ►<br />
The key living spaces in the house are at ground level with some bedrooms in<br />
a lower-ground floor. Blue and white are the key colours throughout.


