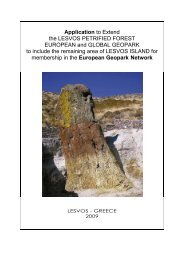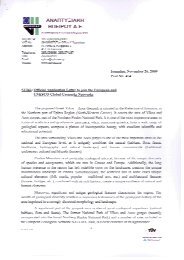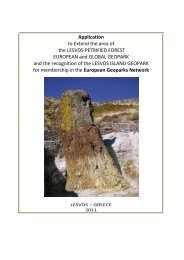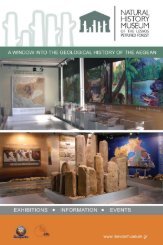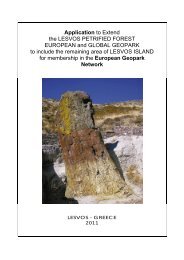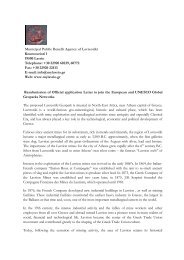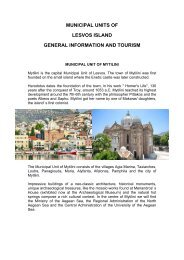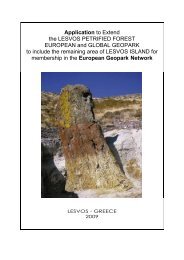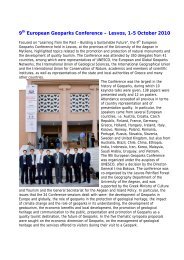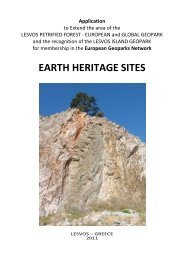MONUMENTS & ARCHAEOLOGICAL SITES
MONUMENTS & ARCHAEOLOGICAL SITES
MONUMENTS & ARCHAEOLOGICAL SITES
Create successful ePaper yourself
Turn your PDF publications into a flip-book with our unique Google optimized e-Paper software.
Application<br />
to Extend the area of the<br />
LESVOS PETRIFIED FOREST‐EUROPEAN and GLOBAL GEOPARK<br />
and the recognition of the LESVOS ISLAND GEOPARK<br />
for membership in the European Geoparks Network<br />
<strong>MONUMENTS</strong> &<br />
<strong>ARCHAEOLOGICAL</strong> <strong>SITES</strong><br />
LESVOS – GREECE<br />
2011
PREHISTORIC, CLASSICAL and ROMAN PERIOD<br />
The settlement of Thermi<br />
The prehistoric settlement of Thermi was<br />
identified and excavated by Winifred Lamb<br />
in the period 1929 – 1933. During 2004‐<br />
2008 the settlement was further excavated.<br />
It is located on the east coast of the island<br />
12 Km away from the coast of Asia Minor.<br />
This position made it the most important<br />
port of the island at that time (the port<br />
which could not be revealed as due to the<br />
erosion it has been washed away). The plain<br />
of Thermi is the most fertile of the island.<br />
The settlement was founded on a low hill<br />
between two streams, around 3000 BC and<br />
flourished during the third millennium BC.<br />
View of the prehistoric settlement<br />
of Thermi<br />
The settlement is divided into 5 building phases and it is one of the best researched<br />
settlements in the NE Aegean.<br />
Kaloktistos wall<br />
The site has not been excavated and there is not enough evidence available concerning its<br />
history. The well‐built ("kaloktistos") retaining wall, constructed in the so‐called Lesbian<br />
masonry is dated to the Archaic period. Today it is visible up to the height of around ca.3 m.<br />
The area was declared an archaeological site in 1960, 1991 and 1992, and more specifically,<br />
the fortification wall was declared in 1964 and a group of retaining walls near Kaloktistos, in<br />
1962.<br />
(http://odysseus.culture.gr/)<br />
The well‐built ("kaloktistos") retaining wall<br />
2
Archaeological site of Nicomedia Street<br />
The excavations in this site brought to light part of a large Roman building with several<br />
rooms arranged around an impluvium (atrium). West of the Roman building, part of the late<br />
classical wall of the fourth century BC was revealed. This fortification wall protected the city<br />
from the north. It is connected with the northern port and the respective port facilities. In<br />
the region have been revealed significant port facilities, serving the commercial<br />
and passenger traffic of the ancient harbour as well as public buildings, well<br />
constructed tunnels and the entrance of the channel of Euripus.<br />
In the third and second century BC the area was the location for the handicrafts such<br />
as ceramics and terracottas (manufacture clay figurines). The use of this site was continuous<br />
from the 7th century BC up to 350 AD. In the 19th century it was used as a Turkish cemetery.<br />
The archaeological site of Nicomedia Street<br />
Temple of Cybele<br />
The site is located in Achilleos Street. At the<br />
south‐western part of the site, walls and<br />
pipes of a roman building were identified,<br />
many of which incorporate architectural<br />
stone parts of older buildings. In the<br />
central part of the site a vaulted building was<br />
identified, having a width of 5.50 m and a<br />
length of approximately 8.30 m.<br />
The building dates to the Classical<br />
and Hellenistic period.<br />
It was destroyed by fire. In the same<br />
area four wells were identified with classical<br />
and Hellenistic pottery parts inside.<br />
To the west of the site and at a deeper level,<br />
it was revealed an early<br />
archaic arched building protected by a<br />
strong wall, built with the lesbian The Temple of Cybele<br />
3
technique. Given the findings and particularly those of the marble statue of the goddess<br />
Cybele with a lion on her knees, it was identified as the sanctuary of the goddess. We know<br />
from sources that such a temple was built in the ancient wall, east of the Euripus channel.<br />
Euripus channel (Ermou Street)<br />
Euripus was the water channel, which connected in ancient times the two ports of the city,<br />
the Southern or also called as Triirikos and the Northern Port, that was also<br />
called Megas, Malois or Emporikos (Commercial). The Euripus separated the socalled<br />
“island” from the mainland. “Island” was called the area including the Castle and part<br />
of the town east of Ermou Street .<br />
Euripus had a length of 780 meters and a width of about 30. It was a natural fortress and the<br />
core of the city around of which were built the most important public and worship buildings.<br />
The expansion of the city west of Euripus, towards the hill of Agia Kyriaki took place<br />
approximatelly during the late Classical period [380‐330 BC]. Communication between<br />
the two parts of the city was with bridges made of white marble. Euripus was covered during<br />
the Middle Ages and later replaced from the town market. Nevertheless it preserves its<br />
importance until today, as it is the axis of religious and economic life of modern Mytilini.<br />
Euripus survived in the minds of people through the history of the old man<br />
named Faonos who was transporting with his boat passengers who wanted to cross the sea<br />
passage. The goddess Venus, transformed to a poor old woman, asked him to transfer her<br />
with his boat. He did so selflessly and the Goddess, as a reward, transformed him into a<br />
young and handsome man.<br />
The ancient port edge<br />
Northern port<br />
The northern port of Mytilini was the largest port of the ancient city and served the<br />
commercial and passenger traffic, linking the rich city with all ports of the Mediterranean<br />
and the opposite coast. It is known by the name Northern Harbour, Great,<br />
Malois, because of the Sanctuary of Apollo Maloen that existed in the region. Later it was<br />
named Port of St. George, and today it is known as the port of Epano Skala.<br />
4
According to the ancient writers Xenophon and Thucydides the basic structure dates to<br />
the years of the Peloponnesian War, ie between 428 and 406 BC. The objective for its<br />
construction was to defend the city. At that time the port was expanded and replaced<br />
the smaller inner breakwater.<br />
The port is defined by two breakwaters, the first located at the castle side, has a length of<br />
250 meters and a width of 7.50 meters and the second has a length of approximately<br />
100 meters . The entrance of the harbor is estimated at approximately 100 meters.<br />
The breakwater was constructed of massive blocks. In the northern arm are gaps every 38 m<br />
for the free movement of the sea waves.<br />
In 1373, during the Gatelouso times, a tower with the name of Loranta existed at the<br />
entrance of the harbor. The tower was captured in 1462 by the Ottomans and survived until<br />
the 18th century.<br />
The ancient northern port of Mytilini<br />
Theatre of Mytillini<br />
The first architectural phase of the theatre is dated to the early Hellenistic period, as is<br />
suggested by the figurines and architectural parts which were found either in situ or as<br />
spolia used in the masonry of the castle. The theatre was remodelled in the late Roman<br />
period. The horseshoe‐shaped cavea would have a capacity of about 10.000 people.<br />
Plutarch, in the life of Pompeius (Pompeius, 42) informs us that the Roman general admired<br />
the theatre of Mytilene and reproduced its plan in the theatre that he built in Rome in 55<br />
B.C.<br />
The first excavations on the site were carried out in 1928 by D. Evangelides, who resumed<br />
the investigation in 1958, especially in the area of the orchestra and the skene. The site was<br />
cleared and drawn by Vassileios Petrakos in 1967.<br />
5
In 1968, the Ephor of Antiquities V. Petrakos<br />
undertook the reconstruction of the peripheral<br />
wall of the orchestra and the restoration of the<br />
two rooms to the west of the orchestra.<br />
The last architectural phase of the theatre, dated<br />
to the Roman period, is the one seen today. The<br />
circular orchestra has a diameter of ca. 24.20 m.<br />
and is separated from the cavea, now completely<br />
ruined, by a wall with marble orthostates. The<br />
skene is divided by three corridors; in the middle<br />
corridor a built drainage channel was uncovered.<br />
Two rooms, quarried out in the rock of the cavea,<br />
were found to the west of the orchestra.<br />
(http://odysseus.culture.gr/)<br />
The ancient theatre of Mytilini<br />
Hellenistic Gallery‐Seaside Wall<br />
In the frames of the construction of Mytilini’s new City Hall in Epano Skala,<br />
extensive excavations revealed in 2000 a Hellenistic gallery and a bath of younger age. The<br />
initial discovery of this important building was done in 1928 by Dimitri Evangelidis.<br />
The gallery has a rectangular shape, oriented EW. It has been almost completely<br />
revealed reaching a length of 87 meters and a width of 16 meters. Its eastern edge was not<br />
found as it continues beneath a modern building. The gallery is limited by the southern and<br />
northern walls, which are madefrom local quarry blocks following the isodomic construction<br />
system. The northern wall, which is identical to the seaside wall, is very strong, as its outer<br />
sides were built with blocks while the interior was built of limestone and small irregular<br />
stones. Inside the building there was a colonnade supporting the roof. Square shaped<br />
foundations held 20 octagonal columns with spacing 3.15 m. The gallery, on the basis<br />
of architectural elements, is Doric. In later times, over a part of the gallery a rectangular bath<br />
with six rooms and ducts was constructed. The use of the gallery was probably for trade, as it<br />
was in the heart of the commercial port of the ancient city.<br />
The Hellenistic Gallery‐Seaside Wall<br />
6
Fish‐tank of Mytilini<br />
The construction of the fish‐tank has external dimensions 6.60 X5,50 m. The walls have a<br />
width of 0.65 m and today they are retained up to a height of 2.18 m. For the construction of<br />
the inner sides regular rectangular blocks were used , while outside the walls are supported<br />
by strong constructions, consisting of atones and strong hydraulic mortar.<br />
A pipeline was used for transporting the sea water into the tank. At<br />
regular intervals notched grooves are visible, to which vertical metal barriers were adjusted.<br />
Large rectangular holes would serve to breed fish or solidifying the dams.<br />
At a later period after the abandonment of its original use, the tank was filled with soil, sand<br />
and mainly pottery dating from the late second century BC to the 2nd century AD.<br />
Inside the tank were identified dozens of vessels, that were left inside after the<br />
abandonment of its original use and are related to serving of food, and wine, the preparing<br />
and storing of food, and the lighting of the ancient houses during a symposium.<br />
Vessels, such as jugs, plates, bowls, bottles, mini‐bowls, lamps, small amphorae, pans,<br />
craters, amphorae, brazier, and other kitchenware complete our knowledge of the pottery<br />
of Lesvos providing valuable information about how the food was served and the<br />
utensils for preparing food during the Roman period. After it was not used as a tank it was<br />
rebuilt to be used as an H‐shaped propyl.<br />
The Fish‐tank of Mytilini<br />
Messon temple<br />
In the area “Messa”, where the settlement Messa is also situated, 9km southeast of Agia<br />
Paraskevi and just 800 meters away from the National Road (direction Mytilene), the ruins of<br />
an important Temple have been discovered. The temple, which housed the “Common of the<br />
Lesbian cities”, dates back to 4th century BC, was dedicated to the Aeolian trinity of Zeus,<br />
Hera and Dionysus. It is a temple of Ionic order, with eight columns, unique in the Greek<br />
territory. The name of the temple comes from the ancient name “to Messon” (the Middle),<br />
which denoted the center of the island. Its central position is what made it to become the<br />
7
holly center of worship in the whole island of Lesbos. This was the place where, every year,<br />
common celebrations of all residents of Lesbos took place and more specifically the worship<br />
of Hera, which was the protector of all Aeolic generations. To honor her, a beauty pageant<br />
was organized where Lesbian women, wearing chlamyses, competed in beauty.<br />
During Christian ages, the temple was converted to an old Christian cemetery Basilica, while<br />
in the late Byzantine years, a smaller temple dedicated to Taxiarchi (Archangel Michael) was<br />
built. Through the centuries, the little church turned to ruins, but the worship of Taxiarchis<br />
continues even today, on the ruins of the old Temple. All works for the emergence and<br />
renovation of the temple, carried out by “K’ Unit of Prehistoric and Classic Antiquities”, were<br />
completed in 2005, and today, one can visit a museum, where architectural parts of the<br />
temple are on display, as well as an outdoor theatre. The archeological site remains open<br />
daily, except for Monday, during the entire year.<br />
The Messon temple<br />
Klopedi sanctuary<br />
The Klopedi sanctuary is a characteristic example of Lesbian Archaic architecture. It lies on<br />
the top of a high plateau to the west of the modern town of Aghia Paraskevi. The deity to<br />
which it was dedicated has not been identified. Excavations have partly uncovered the<br />
remains of two Archaic temples but later occupation has not been attested, as the site has<br />
not been systematically excavated. In the Second World War and especially in the following<br />
years, the area suffered severe damage.<br />
The excavations at Klopedi were begun in 1920 by D. Evangelides and continued in 1971.<br />
During these two campaigns, the ruins of two temples were partly uncovered but the<br />
monuments were again buried in order to be better preserved. In October 1993, the 20th<br />
Ephorate carried out salvage excavations to uncover the architectural remains, so that they<br />
could be photographed and drawn. In 1992 a guardhouse and a storeroom were constructed<br />
at the archaeological site, and in 1993 extensive clearing was undertaken, along with the<br />
rescue excavations.<br />
8
The most important monuments of the<br />
site are: 1. Remains of an Archaic temple<br />
(21.70 x 18.40 m). Parts of the<br />
foundation of the crepis and the two<br />
lower steps of the stereobate have been<br />
revealed. 2. Archaic temple. At a<br />
distance of 13 m. lies the the second<br />
structure, which was built of trachite and<br />
had the typical dimensions of an Archaic<br />
temple (37.50 x 16.25 m.). It is a large<br />
peripteral temple, oriented E‐W, facing<br />
The Clopedi sanctuary<br />
to the east, with a pteron of 46 columns<br />
in total. Of the building are preserved<br />
only the three‐stepped crepis, the walls<br />
of the sekos and a pedestal, probably of an altar. The tall and slim, unfluted columns and the<br />
peculiar Aeolic capitals are the characteristic feature of the structure .<br />
According to evidence and the excavations that took place, the temple went through four<br />
building phases before taking its final form, at around mid 6th century BC, when 46 Aeolic<br />
columns were placed in an external colonnade around it. The columns are not grooved,<br />
standing on a circular base and they lead to a uniform molded cap ("echinus") from where<br />
sprung the Aeolic capital. The aeolic capital is characterized by the two volutes that carry the<br />
abacus, while the carvings between them are considered to be influenced by the Ionic order.<br />
The divinity to which the Sanctuary was dedicated is not known.<br />
The ancient quarry, found 1,5 km northwest of the temple, at the area Pelekanies, under<br />
mount Petsofa, is also remarkable. The stone of the temple was excavated from this quarry<br />
and even today the visitor has the chance to see broken columns, flywheels, floor plates etc.<br />
Ancient Pyrra<br />
Near the mouth of river Vouvari, we find the ruins of the ancient city of “Pyrra”, now sunk<br />
into the sea and visible when the waters are calm, offering a breathtaking sight. Pyrra was<br />
one of the five city‐states of Lesbos during antiquity. Its existence dates back to 10th‐8th<br />
century BC until year 231 BC when a large earthquake destroyed the city and the tidal waves<br />
that followed sunk a part of it. The position of Pyrra was ideal. Built on a flat area over the<br />
sea, it controlled the surroundings. The wall built around it was 1,5 km long and included<br />
within its limits an area of 73 roods. There were gates at all the points where the natural<br />
paths of the steep hills led.<br />
In the same area, the ruins of an old Christina Basilica have also been found. In the top of the<br />
hill of Pyrra, on which numerous building foundations and parts of ancient constructions are<br />
scattered, we can still see parts of the fortification of the ancient city, built according to the<br />
lesbian tradition. Close to the sea, there are still remaining parts of the ancient port, made of<br />
blocks of rocks. Life on the hill of Pyrra continued even after the destruction of the city, until<br />
the Middle Ages. The remains of this life are the three little churches (Agios Nikolaos, Agia<br />
Eudokia and Agia Foteini), whose ruins nowadays are to be found around the hill, as well as<br />
the renovated chapel of Agios Dimitirios.<br />
9
The Ancient Pyrra<br />
Roman aqueduct<br />
The Roman aqueduct of Mytilene was probably constructed at the end of the 2nd or the<br />
beginning of the 3rd century A.D. Because of its typical classicistic elements it was<br />
considered to have been built by Hadrian. It was used to transport water from the copious<br />
springs of mount Olympos to the ancient city of Mytilene, at a distance of ca.26 km. It<br />
supplied the city with large quantities of water and its carrying capacity has been estimated<br />
at 127.000 cubic meters a day.<br />
Part of the row of arches of the Roman aqueduct of Mytilene is visible at the site called<br />
Moria. The preserved section is 170 m. long and includes seventeen arches. Every opening is<br />
subdivided into three arches supported by a pillar and each pillar is crowned by a capital<br />
bearing a cymatium and abacus. The wall masonry is built in the "emplekton" system, with<br />
two parallel rows of stone filled with rubble. The pillars and the arcs of the arches are built<br />
of local marble.<br />
(http://odysseus.culture.gr/)<br />
The Roman aqueduct at Moria<br />
10
BYZANTINE AND POST BYZANTINE PERIOD<br />
Basilica of Chalinados (Agia Paraskevi)<br />
The remains of this Early‐Christian basilica can be found along the main road that connects<br />
Ag. Paraskevi with Komi and Pigi. It is believed that this church constituted the nave of a<br />
small monastery and dates in the second half of the 6th century A.D.<br />
(http://odysseus.culture.gr/)<br />
The remains of this Early‐Christian basilica of Chalinados at Agia Paraskevi<br />
Castle of Mytilene<br />
Occupying the northwest part of a peninsula (former islet) is considered to be one of the<br />
biggest castles of The Mediterranean Sea.<br />
The Castle of Mytilini<br />
11
At the time of Justinian (6th century), a solid fortress of significant size was constructed on<br />
the summit of the peninsula. Francesco I Gattelusio (1355‐1384) made significant additions<br />
to the main Byzantine kernel of the Castle. In 1462, the Turks conquered Mytilene and made<br />
several additions on the Castle.<br />
The Castle is divided in 3 parts: the upper part, which occupies the higher part of the<br />
peninsula, the middle part, with the remains of many Turkish buildings, and the lower part,<br />
which is entirely a Turkish addition.<br />
On 8 November 1912, the Greek fleet liberated Mytilene and the Greek flag was raised in<br />
the Castle.<br />
(14th Ephorate of Byzantine Antiquities)<br />
Fortress of Mithimna<br />
It was founded during the Byzantine Period over the ruins of the ancient fortification, which<br />
are visible on the south moat. In 1128 it was conquered by the Venetians and from 1204<br />
until 1287, it was occupied by Baldwin II of Flandre. At the end of the 13th century the<br />
fortress passed into the hands of the Catalans. In 1373, Genoese Francisco I Gateluzo<br />
reconstructed it. By 1462, it was under Turkish occupation. Its current form is a result of the<br />
Ottoman additions and repairs of the 15th and 17th centuries.<br />
This is the second largest Castle on the island that crowns impressively the settlement of<br />
Molyvos.<br />
(14th Ephorate of Byzantine Antiquities)<br />
The Fortress of Mithimna<br />
Castle of Sigri<br />
It was built on 1757 by the Ottoman fleet admiral, Souleiman Passa, in order to protect this<br />
significant port from the piracy. During the Ottoman occupation, it constituted the center of<br />
the small town, around which the settlement was developed. It is small dimensioned, with a<br />
square ground plan and square bastions in each corner. It is decorated with a blunt arch,<br />
typical of the Arabian architectural style.<br />
12
The Sigri Castle<br />
(14th Ephorate of Byzantine Antiquities)<br />
The Dragon’s jump<br />
The Dragon’s jump (Tou Drakou to Pidima) is a geomorphologic formation created on<br />
volcanic rock. Its form led it to be used as a fortress ever since ancient times. It is situated in<br />
a distance of about 1.300m northeast of Napi and 200m from the road Napi‐Mantamados,<br />
from where it looks spectacular.<br />
The Dragon’s jump (Tou Drakou to Pidima)<br />
13
The fortress, according to I. Kontis, is situated on the mountains, between old Arisvaia and<br />
old Mithimnaia, and it is hard to define whether it belonged to the one or the other city.<br />
What is also hard to explain is the presence of some fortifications found in the inner island,<br />
since researchers cannot explain their purpose of existence.<br />
One of these is the “Dragon’s Jump”, which probably takes its name from the long distance<br />
in between rocks.<br />
It is most probably a small fortress aimed to host some kind of guard, without ruling out the<br />
possibility that it was used as an observatory to serve the telecommunication needs of its<br />
time. Its view however amplifies the view that was actually a fortress and that its main<br />
purpose was to protect the city. Characteristic examples of lesbian architecture are found on<br />
the feet of the bigger rock, where there are parts of wall constructed in this specific manner.<br />
Kremasti bridge<br />
The medieval arch bridge of Kremasti (“Gefiri tis Kremastis”), under which runs river Tsiknias,<br />
also remains intact. The bridge was built by the Gatelouzi during the Venice Occupation of<br />
Lesbos (1355‐1462) for military purposes (road connection with the castle of Mithymna and<br />
transfer of supplies to the observation tower in Lepetimnos) as well as for commercial<br />
reasons. The legend has it that the wife of the master builder was built inside the bridge.<br />
The kremasti bridge<br />
14
OTTOMAN PERIOD<br />
Yeni Çami in Mytilene<br />
Built on ca.1825 from Moustafa Aga Koulaxizi, this is the biggest and most recent mosque of<br />
Mytilene, located in the center of the ex Turkish agora. The whole building is made of stone,<br />
roofed with a dome, covered with tiles combining byzantine and ottoman stylistic elements.<br />
Its Mihrab is particularly impressive.<br />
Since February 2000 restoration works have begun thanks to the remodeling and promotion<br />
of Mytilene’s historical center, which had been carried out by the Municipality of Mytilene<br />
under the supervision of the 14th Ephorate of Byzantine Antiquities. The monument is now<br />
given to the public.<br />
(14th Ephorate of Byzantine Antiquities)<br />
The Yeni Djami<br />
Valide Djami (Mytillini)<br />
It is situated at Epano Skala, the old Turkish quarter of the city. The inscription plate<br />
mentions that the mosque was built in 1615 and thus it constitutes one of the oldest Islamic<br />
temples in Mytilene. It is built with stones and has one storey. A marble staircase (with three<br />
steps) led to the front yard that was paved with stones. In the middle of the front yard there<br />
was a multilateral fountain made of white marble and decorated with engraved arabesques.<br />
In its interior, the roof bore colourful decoration, which ‐after the Turks withdrawal ‐ was<br />
covered with brown colour. The ornamentation of Mihrab (almost 6m high) was made of<br />
plaster.<br />
(http://odysseus.culture.gr/)<br />
15
The Valide Djami<br />
Çarsi Hamam in Mytilene<br />
The Çarsi Hamam is part of the complex of the adjacent Yeni mosque, located in the center<br />
of the market of the ottoman neighborhood Asize. The building follows the conventional<br />
design of bath houses, its internal spaces divided into three, developed in a linear<br />
arrangement directing gradually from the cold room to the hot.<br />
The Çarsi Hamam in Mytilene<br />
16
This type exists since the ancient times and Roman baths. In the ottoman urban architecture,<br />
which continues the Byzantine urban habits, public baths were the place of welcoming<br />
strangers in the town. The baths were enrolled in the social and religious frame of Islam.<br />
Since February 2000 restoration and consolidation of Çarsi Hamam began by the<br />
Municipality of Mytilene under the supervision of the 14th Ephorate of Byzantine<br />
Antiquities. The monument was totally restored and given to the public (2001).<br />
(14th Ephorate of Byzantine Antiquities)<br />
The Mansion of Vareltzidaina in Petra<br />
Built in the late 18th ‐ early 19th century, it consists one of the few surviving examples of a<br />
traditional mansion on Lesvos. Its architectural form is common in the Balkan area. It was<br />
clearly influenced by the fortified tower ‐ structures with a stone ground floor and the<br />
lightweight upper structure. Significant features of the interior decoration include wall<br />
paintings with scenes of coastal cities, palmettes, garlands of flowers etc. and richly<br />
decorated wooden ceilings.<br />
A fine example of the urban architecture of the late Ottoman period on Lesvos, which<br />
functions as a monument open to the public.<br />
(14th Ephorate of Byzantine Antiquities)<br />
The Mansion of Vareltzidaina in Petra<br />
17
THE 19 th ‐20 th CENTURY<br />
Courthouse of Mytilini‐Turkish High School<br />
Following the flowering of literature in Lesvos during the second half of the 19th century,<br />
the Turkish Administration proceeded with the construction of the Turkish school of<br />
Intantie, at the area of Kioski, opposite of the Headquarters of the Ottoman Empire on the<br />
island.<br />
The architecture was based on an oriental idiom style known as “Second Empire”, to be<br />
found in the standards established by the Turkish government for the public buildings of<br />
the provincial cities of its territory.<br />
The administrative buildings built at this time were the New Governor, the City Hall, the<br />
Customs and others.<br />
The Courthouse of Mytilini ‐ Turkish High School<br />
Ministry of the Aegean<br />
The building was constructed in 1893 as the seat<br />
of the Turkish governor. It was used as<br />
orphanage for boys and then as the Ministry of<br />
the Aegean. Now hosts the General Secretariat of<br />
of the Aegean and Island policy.<br />
Along with the palace of the Pasha Ampetin Dino,<br />
is the only building that was built in the palate of<br />
the Castle, which was the military's control<br />
center of the island during the Ottoman<br />
empire. The governor apparently replaced<br />
the old Konaki, destroyed by the great fire that leveled the city in 1851.<br />
18
City Hall of Mytilini<br />
The two‐storied eclectic style building with the profound neoclassical elements was built in<br />
1900 by the City which financed it to house its offices. Located at the city’s quay, housed the<br />
city’s services for many years. Today, the first floor hosts the City Council Assembly and a<br />
ceremonial hall, while the ground‐floor houses the Library and halls for some of the City’s<br />
cultural activities.<br />
(http://odysseus.culture.gr/)<br />
The City Hall of Mytilini<br />
Region of North Aegean Building<br />
This two‐storied impressive neoclassical building of the early 20th century dominates the<br />
center‐most spot of the city. The building has a strict symmetry at the openings of its facets.<br />
It was initially built to house the City Hall’s offices. Today hosts the Region’s General<br />
Secretary office and the offices of the Regional Administration.<br />
(http://odysseus.culture.gr/)<br />
The North Aegean Region Building<br />
19
Mytilini’s Boarding School for Girls<br />
It is a building of rectangular profile with a firm<br />
symmetry at the openings on both floors. Great<br />
emphasis is given to the main entrance’s<br />
decorations of stone‐made neoclassical elements<br />
(pediments, columns, lintels, etc.). Particularly<br />
interesting is also the big wooden staircase<br />
inside.<br />
The building is located inside the city’s historical<br />
center. Its construction was financed by the local<br />
benefactor, Z.Vournazos, but the architect’s<br />
name remains unknown. The construction was completed<br />
in 1899 and since the building was inaugurated it has been<br />
serving as a school.<br />
(http://odysseus.culture.gr/)<br />
Mytilini’s Boarding<br />
School for Girls<br />
First Gymnasium of Mytilini<br />
It is an impressive building of neoclassical architecture and a rectangular "U" ground‐plan<br />
shape. It is three‐story high and consists of the basement (auxiliary spaces), the ground‐floor<br />
(classrooms) and the first floor (library and ceremonial room). The facade is covered by<br />
white marble.<br />
It was built between 1888 and 1890 by Argyris Adalis, a local architect, who had also worked<br />
as assistant to the German architects, Hansen and Ziller. Its construction was financed by the<br />
island’s benefactors, M.Mitrelias and Z.Vournazos. In 1912 it was used by the Greek<br />
liberating army. It is located in the center of the city and is a touchstone for the local society.<br />
(http://odysseus.culture.gr/)<br />
The First Gymnasium of Mytilini<br />
School at Agia Paraskevi<br />
The school building of neoclassical architecture of the early 20th century (1922‐30?s) has a<br />
rectangular "U" ground‐plan shape and shows a perfect symmetry at its openings. The<br />
formation of the school‐yard area is also very significant.<br />
20
The construction of the school building, one of the most attractive on the island, was<br />
financed with revenues of the town’s oil‐press.<br />
(http://odysseus.culture.gr/)<br />
The School at Agia Paraskevi<br />
Multi‐Cultural Centre at Polichnitos<br />
This rectangular building is a characteristic example of the industrial architecture of Lesbos<br />
island ‐and most specifically of the area of Polychnitos‐ as it stands with its stone slovelikia<br />
that decorate every opening on the facets.<br />
(http://odysseus.culture.gr/)<br />
21



