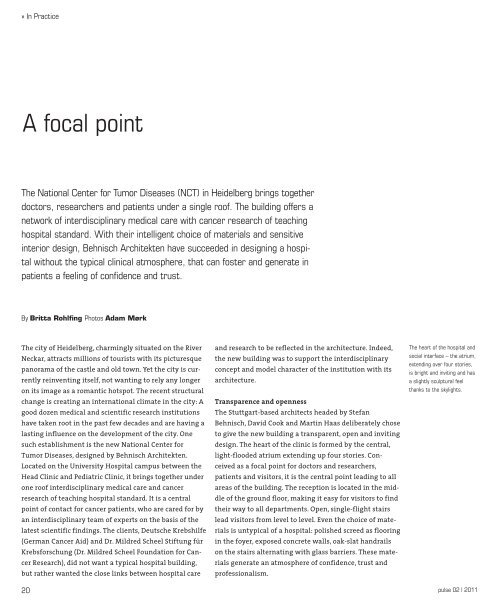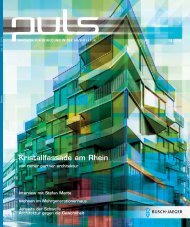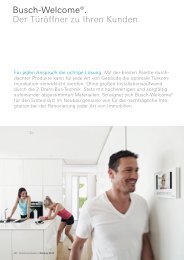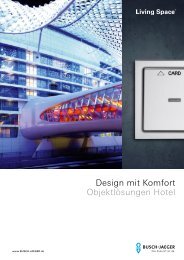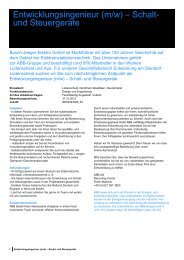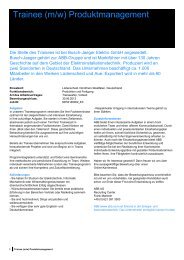+49 (0)1805-66 99 09 Email: pulse@de.abb.com - Busch-Jaeger ...
+49 (0)1805-66 99 09 Email: pulse@de.abb.com - Busch-Jaeger ...
+49 (0)1805-66 99 09 Email: pulse@de.abb.com - Busch-Jaeger ...
Create successful ePaper yourself
Turn your PDF publications into a flip-book with our unique Google optimized e-Paper software.
» In Practice<br />
A focal point<br />
The National Center for Tumor Diseases (NCT) in Heidelberg brings together<br />
doctors, researchers and patients under a single roof. The building offers a<br />
network of interdisciplinary medical care with cancer research of teaching<br />
hospital standard. With their intelligent choice of materials and sensitive<br />
interior design, Behnisch Architekten have succeeded in designing a hospital<br />
without the typical clinical atmosphere, that can foster and generate in<br />
patients a feeling of confidence and trust.<br />
By Britta Rohlfing Photos Adam Mørk<br />
The city of Heidelberg, charmingly situated on the River<br />
Neckar, attracts millions of tourists with its picturesque<br />
panorama of the castle and old town. Yet the city is currently<br />
reinventing itself, not wanting to rely any longer<br />
on its image as a romantic hotspot. The recent structural<br />
change is creating an international climate in the city: A<br />
good dozen medical and scientific research institutions<br />
have taken root in the past few decades and are having a<br />
lasting influence on the development of the city. One<br />
such establishment is the new National Center for<br />
Tumor Diseases, designed by Behnisch Architekten.<br />
Located on the University Hospital campus between the<br />
Head Clinic and Pediatric Clinic, it brings together under<br />
one roof interdisciplinary medical care and cancer<br />
research of teaching hospital standard. It is a central<br />
point of contact for cancer patients, who are cared for by<br />
an interdisciplinary team of experts on the basis of the<br />
latest scientific findings. The clients, Deutsche Krebshilfe<br />
(German Cancer Aid) and Dr. Mildred Scheel Stiftung für<br />
Krebsforschung (Dr. Mildred Scheel Foundation for Cancer<br />
Research), did not want a typical hospital building,<br />
but rather wanted the close links between hospital care<br />
20<br />
and research to be reflected in the architecture. Indeed,<br />
the new building was to support the interdisciplinary<br />
concept and model character of the institution with its<br />
architecture.<br />
Transparence and openness<br />
The Stuttgart-based architects headed by Stefan<br />
Behnisch, David Cook and Martin Haas deliberately chose<br />
to give the new building a transparent, open and inviting<br />
design. The heart of the clinic is formed by the central,<br />
light-flooded atrium extending up four stories. Conceived<br />
as a focal point for doctors and researchers,<br />
patients and visitors, it is the central point leading to all<br />
areas of the building. The reception is located in the middle<br />
of the ground floor, making it easy for visitors to find<br />
their way to all departments. Open, single-flight stairs<br />
lead visitors from level to level. Even the choice of materials<br />
is untypical of a hospital: polished screed as flooring<br />
in the foyer, exposed concrete walls, oak-slat handrails<br />
on the stairs alternating with glass barriers. These materials<br />
generate an atmosphere of confidence, trust and<br />
professionalism.<br />
The heart of the hospital and<br />
social interface – the atrium,<br />
extending over four stories,<br />
is bright and inviting and has<br />
a slightly sculptural feel<br />
thanks to the skylights.<br />
pulse 02 | 2011


