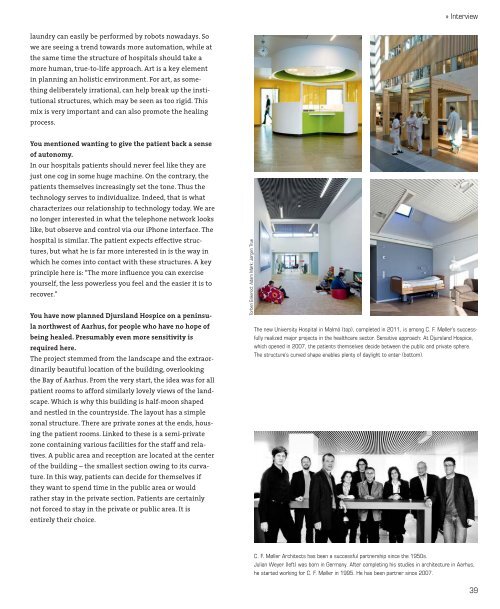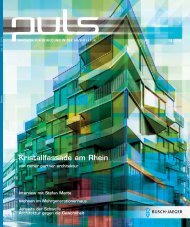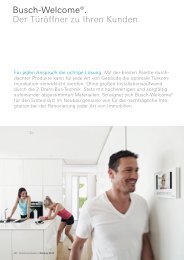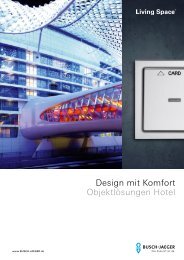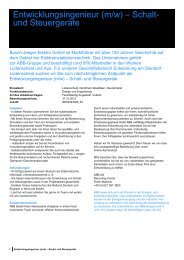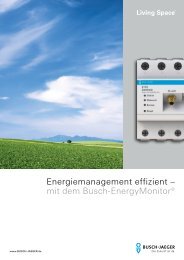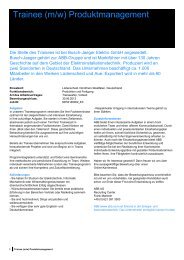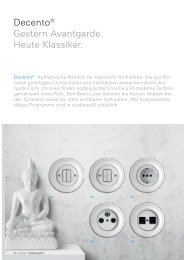+49 (0)1805-66 99 09 Email: pulse@de.abb.com - Busch-Jaeger ...
+49 (0)1805-66 99 09 Email: pulse@de.abb.com - Busch-Jaeger ...
+49 (0)1805-66 99 09 Email: pulse@de.abb.com - Busch-Jaeger ...
You also want an ePaper? Increase the reach of your titles
YUMPU automatically turns print PDFs into web optimized ePapers that Google loves.
laundry can easily be performed by robots nowadays. So<br />
we are seeing a trend towards more automation, while at<br />
the same time the structure of hospitals should take a<br />
more human, true-to-life approach. Art is a key element<br />
in planning an holistic environment. For art, as something<br />
deliberately irrational, can help break up the institutional<br />
structures, which may be seen as too rigid. This<br />
mix is very important and can also promote the healing<br />
process.<br />
You mentioned wanting to give the patient back a sense<br />
of autonomy.<br />
In our hospitals patients should never feel like they are<br />
just one cog in some huge machine. On the contrary, the<br />
patients themselves increasingly set the tone. Thus the<br />
technology serves to individualize. Indeed, that is what<br />
characterizes our relationship to technology today. We are<br />
no longer interested in what the telephone network looks<br />
like, but observe and control via our iPhone interface. The<br />
hospital is similar. The patient expects effective structures,<br />
but what he is far more interested in is the way in<br />
which he <strong>com</strong>es into contact with these structures. A key<br />
principle here is: “The more influence you can exercise<br />
yourself, the less powerless you feel and the easier it is to<br />
recover.”<br />
You have now planned Djursland Hospice on a peninsula<br />
northwest of Aarhus, for people who have no hope of<br />
being healed. Presumably even more sensitivity is<br />
required here.<br />
The project stemmed from the landscape and the extraordinarily<br />
beautiful location of the building, overlooking<br />
the Bay of Aarhus. From the very start, the idea was for all<br />
patient rooms to afford similarly lovely views of the landscape.<br />
Which is why this building is half-moon shaped<br />
and nestled in the countryside. The layout has a simple<br />
zonal structure. There are private zones at the ends, housing<br />
the patient rooms. Linked to these is a semi-private<br />
zone containing various facilities for the staff and relatives.<br />
A public area and reception are located at the center<br />
of the building – the smallest section owing to its curvature.<br />
In this way, patients can decide for themselves if<br />
they want to spend time in the public area or would<br />
rather stay in the private section. Patients are certainly<br />
not forced to stay in the private or public area. It is<br />
entirely their choice.<br />
Torben Eskerod; Adam Mørk; Jørgen True<br />
» Interview<br />
The new University Hospital in Malmö (top), <strong>com</strong>pleted in 2011, is among C. F. Møller’s successfully<br />
realized major projects in the healthcare sector. Sensitive approach: At Djursland Hospice,<br />
which opened in 2007, the patients themselves decide between the public and private sphere.<br />
The structure’s curved shape enables plenty of daylight to enter (bottom).<br />
C. F. Møller Architects has been a successful partnership since the 1950s.<br />
Julian Weyer (left) was born in Germany. After <strong>com</strong>pleting his studies in architecture in Aarhus,<br />
he started working for C. F. Møller in 1<strong>99</strong>5. He has been partner since 2007.<br />
39


