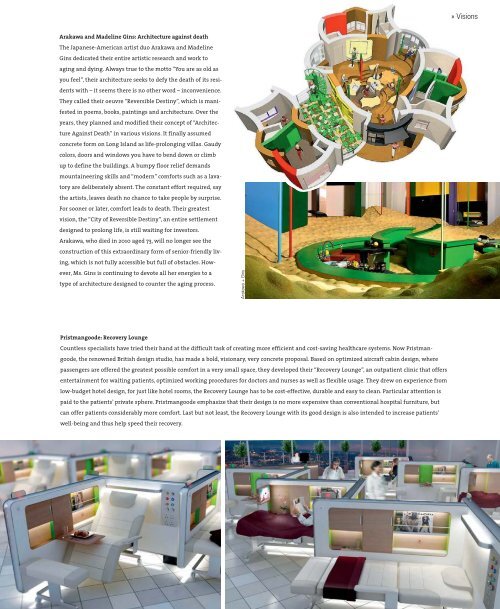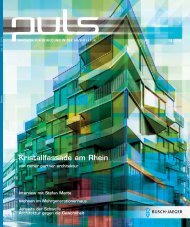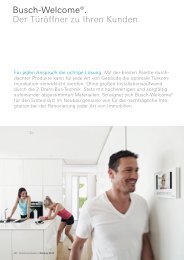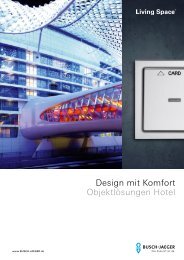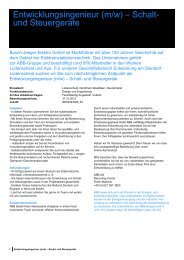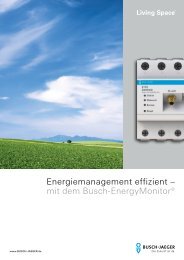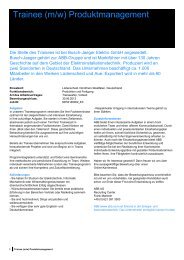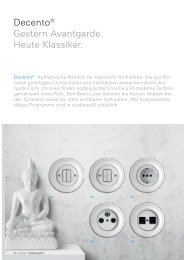+49 (0)1805-66 99 09 Email: pulse@de.abb.com - Busch-Jaeger ...
+49 (0)1805-66 99 09 Email: pulse@de.abb.com - Busch-Jaeger ...
+49 (0)1805-66 99 09 Email: pulse@de.abb.com - Busch-Jaeger ...
You also want an ePaper? Increase the reach of your titles
YUMPU automatically turns print PDFs into web optimized ePapers that Google loves.
Arakawa and Madeline Gins: Architecture against death<br />
The Japanese-American artist duo Arakawa and Madeline<br />
Gins dedicated their entire artistic research and work to<br />
aging and dying. Always true to the motto “You are as old as<br />
you feel”, their architecture seeks to defy the death of its residents<br />
with – it seems there is no other word – inconvenience.<br />
They called their oeuvre “Reversible Destiny”, which is manifested<br />
in poems, books, paintings and architecture. Over the<br />
years, they planned and modified their concept of “Architecture<br />
Against Death” in various visions. It finally assumed<br />
concrete form on Long Island as life-prolonging villas. Gaudy<br />
colors, doors and windows you have to bend down or climb<br />
up to define the buildings. A bumpy floor relief demands<br />
mountaineering skills and “modern” <strong>com</strong>forts such as a lavatory<br />
are deliberately absent. The constant effort required, say<br />
the artists, leaves death no chance to take people by surprise.<br />
For sooner or later, <strong>com</strong>fort leads to death. Their greatest<br />
vision, the “City of Reversible Destiny”, an entire settlement<br />
designed to prolong life, is still waiting for investors.<br />
Arakawa, who died in 2010 aged 73, will no longer see the<br />
construction of this extraordinary form of senior-friendly living,<br />
which is not fully accessible but full of obstacles. However,<br />
Ms. Gins is continuing to devote all her energies to a<br />
type of architecture designed to counter the aging process.<br />
Arakawa + Gins<br />
Pristmangoode: Recovery Lounge<br />
Countless specialists have tried their hand at the difficult task of creating more efficient and cost-saving healthcare systems. Now Pristmangoode,<br />
the renowned British design studio, has made a bold, visionary, very concrete proposal. Based on optimized aircraft cabin design, where<br />
passengers are offered the greatest possible <strong>com</strong>fort in a very small space, they developed their “Recovery Lounge”, an outpatient clinic that offers<br />
entertainment for waiting patients, optimized working procedures for doctors and nurses as well as flexible usage. They drew on experience from<br />
low-budget hotel design, for just like hotel rooms, the Recovery Lounge has to be cost-effective, durable and easy to clean. Particular attention is<br />
paid to the patients’ private sphere. Pristmangoode emphasize that their design is no more expensive than conventional hospital furniture, but<br />
can offer patients considerably more <strong>com</strong>fort. Last but not least, the Recovery Lounge with its good design is also intended to increase patients’<br />
well-being and thus help speed their recovery.<br />
» Visions


