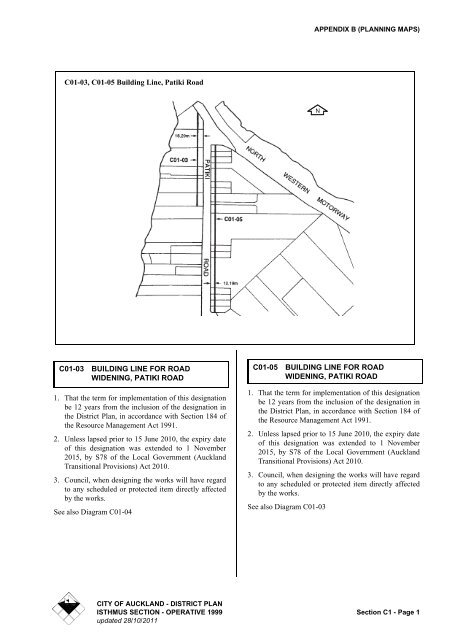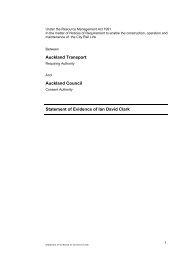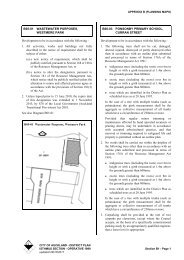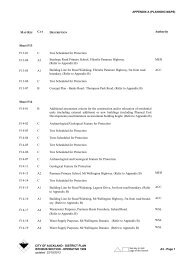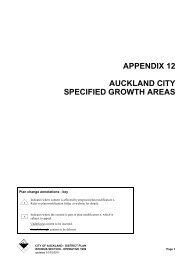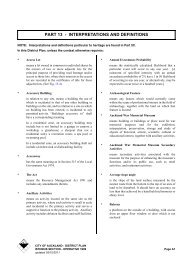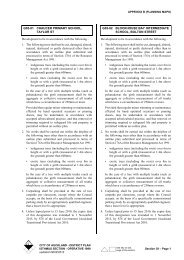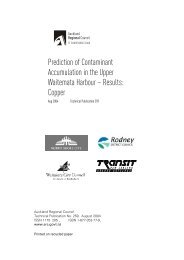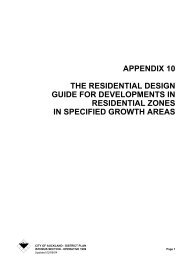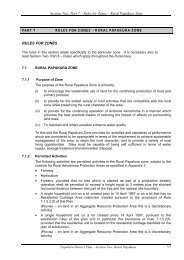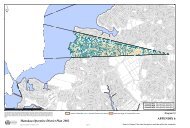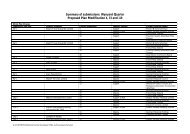District Plan - Isthmus Section: Appendix B ... - Auckland Council
District Plan - Isthmus Section: Appendix B ... - Auckland Council
District Plan - Isthmus Section: Appendix B ... - Auckland Council
Create successful ePaper yourself
Turn your PDF publications into a flip-book with our unique Google optimized e-Paper software.
APPENDIX B (PLANNING MAPS)<br />
C01-03, C01-05 Building Line, Patiki Road<br />
N<br />
C01-03 BUILDING LINE FOR ROAD<br />
WIDENING, PATIKI ROAD<br />
1. That the term for implementation of this designation<br />
be 12 years from the inclusion of the designation in<br />
the <strong>District</strong> <strong>Plan</strong>, in accordance with <strong>Section</strong> 184 of<br />
the Resource Management Act 1991.<br />
2. Unless lapsed prior to 15 June 2010, the expiry date<br />
of this designation was extended to 1 November<br />
2015, by S78 of the Local Government (<strong>Auckland</strong><br />
Transitional Provisions) Act 2010.<br />
3. <strong>Council</strong>, when designing the works will have regard<br />
to any scheduled or protected item directly affected<br />
by the works.<br />
See also Diagram C01-04<br />
C01-05 BUILDING LINE FOR ROAD<br />
WIDENING, PATIKI ROAD<br />
1. That the term for implementation of this designation<br />
be 12 years from the inclusion of the designation in<br />
the <strong>District</strong> <strong>Plan</strong>, in accordance with <strong>Section</strong> 184 of<br />
the Resource Management Act 1991.<br />
2. Unless lapsed prior to 15 June 2010, the expiry date<br />
of this designation was extended to 1 November<br />
2015, by S78 of the Local Government (<strong>Auckland</strong><br />
Transitional Provisions) Act 2010.<br />
3. <strong>Council</strong>, when designing the works will have regard<br />
to any scheduled or protected item directly affected<br />
by the works.<br />
See also Diagram C01-03<br />
CITY OF AUCKLAND - DISTRICT PLAN<br />
ISTHMUS SECTION - OPERATIVE 1999 <strong>Section</strong> C1 - Page 1<br />
updated 28/10/2011
APPENDIX B (PLANNING MAPS)<br />
CITY OF AUCKLAND - DISTRICT PLAN<br />
<strong>Section</strong> C1 - Page 2 ISTHMUS SECTION - OPERATIVE 1999<br />
updated 28/10/2011
APPENDIX B (PLANNING MAPS)<br />
C01-06 MOTORWAY INTERCHANGE RAMPS<br />
CONNECTING ROSEBANK<br />
PENINSULA WITH THE NORTH-<br />
WESTERN MOTORWAY<br />
The designation provides for the construction, and<br />
subsequent operation, maintenance and minor<br />
improvement of the motorway interchange, subject to the<br />
following conditions:<br />
Conditions<br />
Design of Works and Landscape Protection<br />
1. That the development of the works be generally in<br />
accordance with Works Consultancy Services <strong>Plan</strong>s<br />
No 1/60/48/5104/22 R2 (amended February 1994),<br />
No 1/60/48/5104/19 R2 (as amended June 1993) and<br />
No 1/60/48/5104/20; and Figure 4-3 “Rosebank/<br />
Patiki 2 - Ramps C & D” as lodged with the original<br />
notice of requirement, subject to any modification<br />
required to comply with these conditions.<br />
2. That the on ramp “C” and the access road to Rosebank<br />
Domain be designed to ensure the protection of the<br />
copper beech tree scheduled in the <strong>Auckland</strong> <strong>District</strong><br />
<strong>Plan</strong> (former <strong>Auckland</strong> <strong>District</strong>) as Item 3B-01 and<br />
that the following further measures be taken for its<br />
protection:<br />
• a 1.8 metre solid protective fence be constructed<br />
outside the dripline of the tree to the satisfaction<br />
of <strong>Council</strong>’s Arborist prior to works commencing<br />
in its vicinity;<br />
• regular monitoring by a qualified arborist<br />
throughout the works.<br />
3. That visual and landscape values be taken into<br />
account in the detailed design of the access road<br />
including the retention if practicable of existing trees<br />
and vegetation.<br />
4. That the design and construction of the interchange<br />
shall not preclude the option of a cycleway along the<br />
motorway between Rosebank and Patiki Roads or the<br />
option of a cycleway via the off ramp to Rosebank<br />
Road.<br />
Consents Prior to Works<br />
5. That prior to any works being commenced the<br />
following shall be obtained:<br />
• any necessary soil conservation or earthworks<br />
consents; and<br />
• any necessary discharge permits; and<br />
• any necessary authority to modify those<br />
archaeological sites likely to be affected, from the<br />
New Zealand Historic Places Trust.<br />
Mitigation of Effects<br />
6. Transit New Zealand and its contractors shall take all<br />
necessary steps to prevent or mitigate:<br />
• any nuisance to properties adjacent to the works;<br />
and<br />
• any significant disturbance to breeding patterns<br />
or damage to habitats of the rare or threatened<br />
birds, arthropods or fungi found on Pollen Island,<br />
from dust, noise or vibration reasonably<br />
attributable to the construction of the works.<br />
7. That any land taken or held for the works be<br />
maintained to a high standard until such works<br />
commence.<br />
8. That the site of any works be reinstated and<br />
appropriately landscaped with suitable plant species.<br />
Eco-sourced plants that are genetically appropriate to<br />
the local environment should be used in the vicinity of<br />
the coast and Pollen Island in order to aid the<br />
preservation of the unique properties of this area.<br />
9. That the effects of construction activity on wildlife on<br />
Pollen Island and related habitats be regularly<br />
monitored by suitably qualified persons at<br />
appropriate intervals throughout the project.<br />
10. That the driving of motorway support piles is to be<br />
avoided wherever practicable and any activities likely<br />
to be particularly disturbing shall be timed to avoid<br />
breeding seasons of rare or protected birds found in<br />
the vicinity of Pollen Island.<br />
11. That consent by Transit New Zealand for access to<br />
Pollen Island from the Motorway is not to be<br />
unreasonably withheld but should take into account<br />
any guidelines recommended by the Department of<br />
Conservation and the Royal Forest and Bird<br />
Protection Society of New Zealand.<br />
12. That reasonable access be maintained to private<br />
properties at all times.<br />
13. That the extent of land required to be taken for the<br />
works be defined by survey and that this information<br />
be made available as soon as possible to the affected<br />
property owners and occupiers.<br />
14. That the access road between Patiki Road and<br />
Rosebank Domain be developed in consultation with<br />
<strong>Auckland</strong> City <strong>Council</strong>, ensuring as a minimum that:<br />
• both foot and vehicle access to the Domain and<br />
cycleway be maintained at all times during<br />
construction;<br />
CITY OF AUCKLAND - DISTRICT PLAN<br />
ISTHMUS SECTION - OPERATIVE 1999 <strong>Section</strong> C1 - Page 3<br />
updated 28/10/2011
APPENDIX B (PLANNING MAPS)<br />
• both the Domain and the cycleway be reinstated<br />
to an equivalent or superior standard to that now<br />
existing, on completion of the works;<br />
• provision be made for the replacement to a<br />
reasonable standard of any utility services and<br />
connections to any new industrial sites.<br />
15. That Transit New Zealand undertake to<br />
• pay the full costs of any traffic signal installation<br />
at the intersection of Patiki and Rosebank Roads<br />
which is made necessary by the proposed works<br />
or the equivalent sum towards alternative<br />
intersection improvements at that location;<br />
• pay for the works at Patiki and Rosebank Roads<br />
as indicated on Works Consultancy <strong>Plan</strong>s No 1/<br />
60/48/5104/19 R2 (amended June 1993) and No<br />
1/60/48/5104/22 R2 (amended February 1994).<br />
Provision of Detailed <strong>Plan</strong>s<br />
16. That detailed plans of the proposed works be made<br />
available to the Manager, <strong>Plan</strong>ning and Regulatory<br />
Services Department at least two months prior to the<br />
commencement of construction and that any<br />
reasonable changes requested by the said Manager to<br />
achieve the purpose of the requirement and with<br />
regard to the agreed to conditions within one month<br />
be complied with.<br />
Note: Approval of plans under this Clause does not<br />
constitute building consent under the Building Act<br />
which must be separately obtained.<br />
Terms of Designation<br />
17. That the designation consent shall become effective<br />
only upon the prior consent of the Minister of<br />
Conservation to the proposed reclamations and that in<br />
any case the designation will not have effect on those<br />
areas to be reclaimed until such time as they are<br />
raised above mean high water spring.<br />
18. That the term of this designation shall be five years<br />
from the inclusion of the designation in the <strong>District</strong><br />
<strong>Plan</strong>.<br />
19. Unless lapsed prior to 15 June 2010, the expiry date<br />
of this designation was extended to 1 November<br />
2015, by S78 of the Local Government (<strong>Auckland</strong><br />
Transitional Provisions) Act 2010.<br />
20. Any administrative charges incurred by the <strong>Council</strong><br />
associated with the carrying out of its functions in<br />
relation to this designation shall be recoverable from<br />
the requiring authority.<br />
Note: UNLESS GIVEN EFFECT, DESIGNATION<br />
EXPIRES ON 20 JUNE 1999<br />
C01-07 CONSTRUCTION OF A PUBLIC ROAD<br />
TO PROVIDE ACCESS TO<br />
PROPERTIES AT THE NORTHERN<br />
END OF PATIKI ROAD<br />
1. Subject to the conditions following C01-06 above.<br />
2. Unless lapsed prior to 15 June 2010, the expiry date<br />
of this designation was extended to 1 November<br />
2015, by S78 of the Local Government (<strong>Auckland</strong><br />
Transitional Provisions) Act 2010.<br />
See also Diagram C01-06.<br />
C01-09 ADDITIONAL LIMITATIONS,<br />
ROSEBANK ROAD DOMAIN<br />
These rules apply to the use of the Rosebank Road<br />
Domain for motorised sports. These rules take<br />
precedence over the noise controls of Clause 9.8.1.5<br />
NOISE of the <strong>Plan</strong>.<br />
A. General Clauses<br />
1. Between 1 October in one year and 31 May in the<br />
following year, the site shall be operated so that on a<br />
one week in three cycle, no motorised activities<br />
(except weekday practices as detailed in 2 below)<br />
shall occur. Between 1 June and 30 September the<br />
site shall operate on a one week in two cycle, so that<br />
no motorised activities (except weekday practices as<br />
detailed below) shall occur in the second week.<br />
2. Weekday practices for both clubs may occur only on<br />
any Wednesday and Friday between 12 noon and<br />
8pm. On agreement between both clubs and written<br />
notice to the <strong>Council</strong> prior to 30 September of any<br />
year, the clubs may nominate to have Tuesdays and<br />
Thursdays as alternative practice days, for the<br />
following year. On any of these days karts shall<br />
restrict practice to between 12 noon and 5pm and<br />
motorbikes or sidecars shall restrict practice to<br />
between 3pm and 8pm.<br />
3. No motorised activities shall occur on the site<br />
between 23 December and 5 January inclusive.<br />
4. The <strong>Auckland</strong> Kart Club and the Speedway Riders<br />
Club shall ensure that the use of any equipment either<br />
individually or collectively on the site shall not cause<br />
the noise level as measured at Covil Park to exceed a<br />
measured L10 of 60 dBA. Noise measurements taken<br />
at Covil Park shall be taken over any 15 minutes<br />
period and only when the wind strength is less than 2<br />
metres per second.<br />
5. Not withstanding Clause 4 above both Clubs shall<br />
actively investigate, and where feasible, implement<br />
CITY OF AUCKLAND - DISTRICT PLAN<br />
<strong>Section</strong> C1 - Page 4 ISTHMUS SECTION - OPERATIVE 1999<br />
updated 28/10/2011
APPENDIX B (PLANNING MAPS)<br />
noise reducing methods to reduce the noise level as<br />
low as reasonably practicable below L10 60 dBA (as<br />
measured at Covil Park) on an ongoing basis.<br />
6. Noise from activities other than those provided for by<br />
these Clauses shall not exceed a measured L10 of<br />
40dBA as measured at Covil Park. Noise<br />
measurements shall be taken over any 15 minute<br />
period and only when the wind strength is less than 2<br />
metres per second.<br />
7. The <strong>Auckland</strong> Kart Club and the Speedway Riders<br />
Club shall provide a combined program of weekend<br />
practice and racing by 30 September for the following<br />
calendar year to the <strong>Auckland</strong> City <strong>Council</strong>. No<br />
change to the program may be permitted without the<br />
permission of <strong>Auckland</strong> City <strong>Council</strong>.<br />
B. Use by <strong>Auckland</strong> Kart Club<br />
The following Clauses are subject to the General<br />
Clauses in A.<br />
1. No racing or practices shall occur on weekends except<br />
on Saturdays between 12 noon and 5pm and on<br />
Sundays between 10am to 5pm. The first and last<br />
race meeting of the year may extend from 10am to<br />
5pm on Saturday.<br />
a) On a one year in three basis the club may hold one<br />
extended meeting either at Easter or Labour<br />
Weekend, which may extend up to four days<br />
between the hours of 10am and 5pm. This shall be<br />
adequately advertised not less than 7 days nor<br />
more than 14 days prior to the meeting in local<br />
papers in the Te Atatu area.<br />
b) On a one year in three basis the club may hold an<br />
international meeting for overseas drivers that will<br />
be run on the following format:<br />
i) Friday practice from 10am to 5pm<br />
ii) Saturday practice and/or racing 10am to 5pm<br />
iii) Sunday practice and racing 10am to 5pm<br />
This event shall not occur on Easter or Labour<br />
Weekend and shall be adequately advertised not<br />
less than 7 days nor more than 14 days prior to the<br />
meeting in local papers in the Te Atatu area.<br />
2. All karts using the domain shall comply with the<br />
noise requirements of the New Zealand Kart<br />
Federation. Karts that do not meet these noise<br />
requirements shall be excluded from racing.<br />
3. The Kart Club shall undertake regular noise<br />
measurements of karts and keep a register of all such<br />
testing, which shall be made available to the<br />
<strong>Auckland</strong> City <strong>Council</strong> on request.<br />
4. No change of the program submitted to <strong>Auckland</strong><br />
City <strong>Council</strong> or additional meetings shall be<br />
permitted because of rainouts.<br />
C. Use by <strong>Auckland</strong> Speedway Riders Club<br />
The following Clauses are subject to the General<br />
Clauses in A.<br />
1. Race meetings shall only occur in a one week in three<br />
cycle between 1 October to 31 May. No race<br />
meetings or practices shall occur between 1 June and<br />
30 September except for practices as provided for in<br />
A(2) above and C(3) below.<br />
2. Subject to (1) above race meetings shall be restricted<br />
to either:<br />
Sundays between noon and 6pm; or<br />
Wednesdays between 4pm and 9pm; or<br />
Fridays between 4pm and 9pm.<br />
3. The club may nominate 3 Saturday afternoons prior to<br />
the first race meeting of the season to be set aside as a<br />
practice session. This practice session shall not<br />
exceed three hours in duration and shall finish not<br />
later than 5pm.<br />
4. All vehicles using the Speedway Riders Club track<br />
shall comply with the noise requirements of the<br />
Speedway Control Board. Vehicles that do not meet<br />
these noise requirements shall be excluded from<br />
racing.<br />
5. The Speedway Riders Club shall undertake regular<br />
testing of vehicles using the speedway track and keep<br />
a register of all such testing, which shall be made<br />
available to the <strong>Auckland</strong> City <strong>Council</strong> on request.<br />
6. The Speedway Riders Club may specify on the<br />
program submitted to <strong>Council</strong>, a midweek twilight<br />
meeting (between 4pm and 9pm) following a race<br />
Sunday to be used in the event of a rainout of a<br />
Sunday meeting. A meeting shall not be considered as<br />
rained out if it has continued for more than 1 hour.<br />
C04-02 POINT CHEVALIER PRIMARY<br />
SCHOOL, TE RA ROAD AND<br />
PLUMMER STREET<br />
Development to be in accordance with the following -<br />
1. The following trees shall not be cut, damaged, altered,<br />
injured, destroyed or partly destroyed other than in<br />
accordance with an outline plan submitted and<br />
processed in terms of <strong>Section</strong> 176A of the Resource<br />
Management Act 1991:<br />
CITY OF AUCKLAND - DISTRICT PLAN<br />
ISTHMUS SECTION - OPERATIVE 1999 <strong>Section</strong> C1 - Page 5<br />
updated 28/10/2011
APPENDIX B (PLANNING MAPS)<br />
• indigenous trees (including the roots) over 6m in<br />
height or with a girth (measured at 1.4m above<br />
the ground) greater than 600mm;<br />
• exotic trees (including the roots) over 8m in<br />
height or with a girth (measured at 1.4m above<br />
the ground) greater than 800mm;<br />
• trees which are identified in the <strong>District</strong> <strong>Plan</strong> as<br />
scheduled trees as at 20 June 1995.<br />
In the case of a tree with multiple trunks (such as<br />
pohutukawa) the girth measurement shall be the<br />
aggregate or collective measurement of all trunks<br />
which have a circumference of 250mm or more.<br />
Provided that regular minor trimming or maintenance<br />
effected by hand operated secateurs or pruning<br />
shears, may be undertaken in accordance with<br />
accepted arboricultural practice, and that removal or<br />
trimming required to safeguard life and property is<br />
permitted without an outline plan.<br />
2. No works shall be carried out within the dripline of<br />
the following trees other than in accordance with an<br />
outline plan submitted and processed in terms of<br />
<strong>Section</strong> 176A of the Resource Management Act 1991:<br />
• indigenous trees (including the roots) over 6m in<br />
height or with a girth (measured at 1.4m above<br />
the ground) greater than 600mm;<br />
• exotic trees (including the roots) over 8m in<br />
height or with a girth (measured at 1.4m above<br />
the ground) greater than 800mm;<br />
• trees which are identified in the <strong>District</strong> <strong>Plan</strong> as<br />
scheduled trees as at 20 June 1995.<br />
In the case of a tree with multiple trunks (such as<br />
pohutukawa) the girth measurement shall be the<br />
aggregate or collective measurement of all trunks<br />
which have a circumference of 250mm or more.<br />
3. Carparking shall be provided at the rate of two<br />
carparks per classroom, except where the <strong>Council</strong><br />
accepts, on the basis of a specifically commissioned<br />
parking study by an appropriately qualified engineer,<br />
that a lesser level is appropriate.<br />
4. Unless lapsed prior to 15 June 2010, the expiry date<br />
of this designation was extended to 1 November<br />
2015, by S78 of the Local Government (<strong>Auckland</strong><br />
Transitional Provisions) Act 2010.<br />
1. All activities, works and buildings not fully described<br />
in the notice of requirement shall be the subject of<br />
either:<br />
(a) a new notice of requirement, which shall be<br />
publicly notified, pursuant to <strong>Section</strong> 168 or 168A<br />
of the Resource Management Act; or<br />
(b) a notice to alter the designation, pursuant to<br />
<strong>Section</strong> 181 of the Resource Management Act,<br />
which notice shall be publicly notified unless the<br />
alteration is minor and affected persons agree in<br />
accordance with the provisions of <strong>Section</strong> 181(3)<br />
of the Act.<br />
2. Unless lapsed prior to 15 June 2010, the expiry date<br />
of this designation was extended to 1 November<br />
2015, by S78 of the Local Government (<strong>Auckland</strong><br />
Transitional Provisions) Act 2010.<br />
C04-04 WASTEWATER PURPOSES, WAINUI<br />
AVENUE<br />
Development to be in accordance with the following<br />
1. All activities, works and buildings not fully described<br />
in the notice of requirement shall be the subject of<br />
either:<br />
(a) a new notice of requirement, which shall be<br />
publicly notified, pursuant to <strong>Section</strong> 168 or 168A<br />
of the Resource Management Act; or<br />
(b) a notice to alter the designation, pursuant to<br />
<strong>Section</strong> 181 of the Resource Management Act,<br />
which notice shall be publicly notified unless the<br />
alteration is minor and affected persons agree in<br />
accordance with the provisions of <strong>Section</strong> 181(3)<br />
of the Act.<br />
2. Unless lapsed prior to 15 June 2010, the expiry date<br />
of this designation was extended to 1 November<br />
2015, by S78 of the Local Government (<strong>Auckland</strong><br />
Transitional Provisions) Act 2010.<br />
See also Diagram C04-04<br />
C04-03 WASTEWATER PURPOSES,<br />
HARBOUR VIEW ROAD<br />
Development to be in accordance with the following -<br />
CITY OF AUCKLAND - DISTRICT PLAN<br />
<strong>Section</strong> C1 - Page 6 ISTHMUS SECTION - OPERATIVE 1999<br />
updated 28/10/2011
APPENDIX B (PLANNING MAPS)<br />
C04-05 Wastewater Purposes, Oliver Street<br />
C04-06 WASTEWATER PURPOSES, WRIGHT<br />
ROAD<br />
C04-05 WASTEWATER PURPOSES, OLIVER<br />
STREET<br />
Development to be in accordance with the following -<br />
1. All activities, works and buildings not fully described<br />
in the notice of requirement shall be the subject of<br />
either:<br />
(a) a new notice of requirement, which shall be<br />
publicly notified, pursuant to <strong>Section</strong> 168 or 168A<br />
of the Resource Management Act; or<br />
(b) a notice to alter the designation, pursuant to<br />
<strong>Section</strong> 181 of the Resource Management Act,<br />
which notice shall be publicly notified unless the<br />
alteration is minor and affected persons agree in<br />
accordance with the provisions of <strong>Section</strong> 181(3)<br />
of the Act.<br />
2. Unless lapsed prior to 15 June 2010, the expiry date<br />
of this designation was extended to 1 November<br />
2015, by S78 of the Local Government (<strong>Auckland</strong><br />
Transitional Provisions) Act 2010.<br />
See also Diagram C04-05<br />
Development to be in accordance with the following -<br />
1. All activities, works and buildings not fully described<br />
in the notice of requirement shall be the subject of<br />
either:<br />
(a) a new notice of requirement, which shall be<br />
publicly notified, pursuant to <strong>Section</strong> 168 or 168A<br />
of the Resource Management Act; or<br />
(b) a notice to alter the designation, pursuant to<br />
<strong>Section</strong> 181 of the Resource Management Act,<br />
which notice shall be publicly notified unless the<br />
alteration is minor and affected persons agree in<br />
accordance with the provisions of <strong>Section</strong> 181(3)<br />
of the Act.<br />
2. Unless lapsed prior to 15 June 2010, the expiry date<br />
of this designation was extended to 1 November<br />
2015, by S78 of the Local Government (<strong>Auckland</strong><br />
Transitional Provisions) Act 2010.<br />
See also Diagram C04-06<br />
C04-07 CONCEPT PLAN - SELWYN VILLAGE<br />
DOMINANT ACTIVITY: HOME AND HOSPITAL<br />
FOR THE AGED<br />
PERMITTED ACTIVITIES<br />
• Ambulance facilities<br />
CITY OF AUCKLAND - DISTRICT PLAN<br />
ISTHMUS SECTION - OPERATIVE 1999 <strong>Section</strong> C1 - Page 7<br />
updated 28/10/2011
APPENDIX B (PLANNING MAPS)<br />
C04-06 Wastewater Purposes, Wright Road<br />
• Care centres<br />
• Carparking areas<br />
• Community welfare facilities<br />
• Healthcare services<br />
• Hospital<br />
• Libraries<br />
• Residential accommodation associated with the<br />
primary use of the site<br />
• Retirement Village<br />
• Rest home<br />
CONTROLLED ACTIVITIES<br />
• The construction or relocation of any building within<br />
the building platform.<br />
DEVELOPMENT CONTROLS<br />
All development will be subject to the development<br />
controls contained in Clause 10.8.1 ALL SITES<br />
SUBJECT TO CONCEPT PLANS IN THE SPECIAL<br />
PURPOSE 1 AND 2 ZONES of the <strong>Plan</strong>, except where<br />
otherwise specified below.<br />
1. Yards<br />
On land abutting open space and residentially zoned<br />
land: 3m<br />
2. Coastal Management Area<br />
Refer PART 5B - COASTAL.<br />
Explanation<br />
The provisions for the site are designed to retain the<br />
distinctive characteristic of the village in its residential<br />
setting, which merges with the surrounding residential<br />
neighbourhood without any abrupt transition. Future<br />
development should reflect this and retain the low-key<br />
nature of the village as a community within itself.<br />
Criteria for Assessing Applications for<br />
Resource Consent<br />
In addition to objectives and policies for the Special<br />
Purpose 1 zone, the following matters shall be taken into<br />
consideration -<br />
1. Development Controls<br />
Activities will be required to comply with the<br />
development controls for the zone or those specified<br />
in the Concept <strong>Plan</strong>. Where an adverse effect will or<br />
may result from the proposal, conditions may be<br />
imposed to reduce, avoid or mitigate the effect.<br />
2. Utility Services and Drainage System Constraints<br />
The site must be able to sustain the infrastructure<br />
servicing needs of the development. Where the<br />
existing infrastructures cannot sustain the new<br />
development, the proposal must demonstrate an<br />
ability to meet its own servicing needs.<br />
3. Intensity Level<br />
The level of intensity in respect to activities that<br />
accommodate people shall not exceed levels<br />
permitted in the surrounding residential areas<br />
specified in Clause 7.8.1.13 PARKING AND<br />
ACCESS.<br />
Conditions may be imposed on particular proposals in<br />
relation to the above matters.<br />
C05-02 WESTERN SPRINGS COLLEGE,<br />
MOTIONS ROAD<br />
Development to be in accordance with the following -<br />
1. The following trees shall not be cut, damaged, altered,<br />
injured, destroyed or partly destroyed other than in<br />
accordance with an outline plan submitted and<br />
processed in terms of <strong>Section</strong> 176A of the Resource<br />
Management Act 1991:<br />
• indigenous trees (including the roots) over 6m in<br />
height or with a girth (measured at 1.4m above<br />
the ground) greater than 600mm;<br />
• exotic trees (including the roots) over 8m in<br />
height or with a girth (measured at 1.4m above<br />
the ground) greater than 800mm.<br />
CITY OF AUCKLAND - DISTRICT PLAN<br />
<strong>Section</strong> C1 - Page 8 ISTHMUS SECTION - OPERATIVE 1999<br />
updated 28/10/2011
APPENDIX B (PLANNING MAPS)<br />
In the case of a tree with multiple trunks (such as<br />
pohutukawa) the girth measurement shall be the<br />
aggregate or collective measurement of all trunks<br />
which have a circumference of 250mm or more.<br />
Provided that regular minor trimming or maintenance<br />
effected by hand operated secateurs or pruning<br />
shears, may be undertaken in accordance with<br />
accepted arboricultural practice, and that removal or<br />
trimming required to safeguard life and property is<br />
permitted without an outline plan.<br />
2. No works shall be carried out within the dripline of<br />
the following trees other than in accordance with an<br />
outline plan submitted and processed in terms of<br />
<strong>Section</strong> 176A of the Resource Management Act 1991:<br />
• indigenous trees (including the roots) over 6m in<br />
height or with a girth (measured at 1.4m above<br />
the ground) greater than 600mm;<br />
• exotic trees (including the roots) over 8m in<br />
height or with a girth (measured at 1.4m above<br />
the ground) greater than 800mm.<br />
In the case of a tree with multiple trunks (such as<br />
pohutukawa) the girth measurement shall be the<br />
aggregate or collective measurement of all trunks<br />
which have a circumference of 250mm or more.<br />
3. Carparking shall be provided at the rate of two<br />
carparks per classroom, except where the <strong>Council</strong><br />
accepts, on the basis of a specifically commissioned<br />
parking study by an appropriately qualified engineer,<br />
that a lesser level is appropriate.<br />
4. Unless lapsed prior to 15 June 2010, the expiry date<br />
of this designation was extended to 1 November<br />
2015, by S78 of the Local Government (<strong>Auckland</strong><br />
Transitional Provisions) Act 2010.<br />
C05-03 WESTMERE PRIMARY SCHOOL,<br />
GARNET ROAD / LARCHWOOD<br />
AVENUE<br />
Development to be in accordance with the following -<br />
1. The following trees shall not be cut, damaged, altered,<br />
injured, destroyed or partly destroyed other than in<br />
accordance with an outline plan submitted and<br />
processed in terms of <strong>Section</strong> 176A of the Resource<br />
Management Act 1991:<br />
• indigenous trees (including the roots) over 6m in<br />
height or with a girth (measured at 1.4m above<br />
the ground) greater than 600mm;<br />
• exotic trees (including the roots) over 8m in<br />
height or with a girth (measured at 1.4m above<br />
the ground) greater than 800mm;<br />
• trees which are identified in the <strong>District</strong> <strong>Plan</strong> as<br />
scheduled trees as at 20 June 1995.<br />
In the case of a tree with multiple trunks (such as<br />
pohutukawa) the girth measurement shall be the<br />
aggregate or collective measurement of all trunks<br />
which have a circumference of 250mm or more.<br />
Provided that regular minor trimming or maintenance<br />
effected by hand operated secateurs or pruning<br />
shears, may be undertaken in accordance with<br />
accepted arboricultural practice, and that removal or<br />
trimming required to safeguard life and property is<br />
permitted without an outline plan.<br />
2. No works shall be carried out within the dripline of<br />
the following trees other than in accordance with an<br />
outline plan submitted and processed in terms of<br />
<strong>Section</strong> 176A of the Resource Management Act 1991:<br />
• indigenous trees (including the roots) over 6m in<br />
height or with a girth (measured at 1.4m above<br />
the ground) greater than 600mm;<br />
• exotic trees (including the roots) over 8m in<br />
height or with a girth (measured at 1.4m above<br />
the ground) greater than 800mm;<br />
• trees which are identified in the <strong>District</strong> <strong>Plan</strong> as<br />
scheduled trees as at 20 June 1995.<br />
In the case of a tree with multiple trunks (such as<br />
pohutukawa) the girth measurement shall be the<br />
aggregate or collective measurement of all trunks<br />
which have a circumference of 250mm or more.<br />
3. Carparking shall be provided at the rate of two<br />
carparks per classroom, except where the <strong>Council</strong><br />
accepts, on the basis of a specifically commissioned<br />
parking study by an appropriately qualified engineer,<br />
that a lesser level is appropriate.<br />
4. Unless lapsed prior to 15 June 2010, the expiry date<br />
of this designation was extended to 1 November<br />
2015, by S78 of the Local Government (<strong>Auckland</strong><br />
Transitional Provisions) Act 2010.<br />
C05-04 PASADENA INTERMEDIATE<br />
SCHOOL, MORAY PLACE<br />
Development to be in accordance with the following -<br />
1. The following trees shall not be cut, damaged, altered,<br />
injured, destroyed or partly destroyed other than in<br />
accordance with an outline plan submitted and<br />
processed in terms of <strong>Section</strong> 176A of the Resource<br />
Management Act 1991:<br />
• indigenous trees (including the roots) over 6m in<br />
height or with a girth (measured at 1.4m above<br />
the ground) greater than 600mm;<br />
CITY OF AUCKLAND - DISTRICT PLAN<br />
ISTHMUS SECTION - OPERATIVE 1999 <strong>Section</strong> C1 - Page 9<br />
updated 28/10/2011
N<br />
APPENDIX B (PLANNING MAPS)<br />
C04-07 Concept <strong>Plan</strong> - Special Purpose 1 Zone - Selwyn Village<br />
CITY OF AUCKLAND - DISTRICT PLAN<br />
<strong>Section</strong> C1 - Page 10 ISTHMUS SECTION - OPERATIVE 1999<br />
updated 28/10/2011
APPENDIX B (PLANNING MAPS)<br />
• exotic trees (including the roots) over 8m in<br />
height or with a girth (measured at 1.4m above<br />
the ground) greater than 800mm.<br />
In the case of a tree with multiple trunks (such as<br />
pohutukawa) the girth measurement shall be the<br />
aggregate or collective measurement of all trunks<br />
which have a circumference of 250mm or more.<br />
Provided that regular minor trimming or maintenance<br />
effected by hand operated secateurs or pruning<br />
shears, may be undertaken in accordance with<br />
accepted arboricultural practice, and that removal or<br />
trimming required to safeguard life and property is<br />
permitted without an outline plan.<br />
2. No works shall be carried out within the dripline of<br />
the following trees other than in accordance with an<br />
outline plan submitted and processed in terms of<br />
<strong>Section</strong> 176A of the Resource Management Act 1991:<br />
• indigenous trees (including the roots) over 6m in<br />
height or with a girth (measured at 1.4m above<br />
the ground) greater than 600mm;<br />
• exotic trees (including the roots) over 8m in<br />
height or with a girth (measured at 1.4m above<br />
the ground) greater than 800mm.<br />
In the case of a tree with multiple trunks (such as<br />
pohutukawa) the girth measurement shall be the<br />
aggregate or collective measurement of all trunks<br />
which have a circumference of 250mm or more.<br />
3. Carparking shall be provided at the rate of two<br />
carparks per classroom, except where the <strong>Council</strong><br />
accepts, on the basis of a specifically commissioned<br />
parking study by an appropriately qualified engineer,<br />
that a lesser level is appropriate.<br />
4. Unless lapsed prior to 15 June 2010, the expiry date<br />
of this designation was extended to 1 November<br />
2015, by S78 of the Local Government (<strong>Auckland</strong><br />
Transitional Provisions) Act 2010.<br />
C05-05 BUILDING LINE FOR ROAD<br />
WIDENING, MEOLA ROAD<br />
1. That the term for implementation of this designation<br />
be 12 years from the inclusion of the designation in<br />
the <strong>District</strong> <strong>Plan</strong>, in accordance with <strong>Section</strong> 184 of<br />
the Resource Management Act 1991.<br />
2. Unless lapsed prior to 15 June 2010, the expiry date<br />
of this designation was extended to 1 November<br />
2015, by S78 of the Local Government (<strong>Auckland</strong><br />
Transitional Provisions) Act 2010.<br />
3. <strong>Council</strong>, when designing the works will have regard<br />
to any scheduled or protected item directly affected<br />
by the works.<br />
C05-06 CONCEPT PLAN - AUCKLAND ZOO<br />
PERMITTED ACTIVITIES<br />
• Carparking areas and carparking buildings.<br />
• Display of animals, flora and fauna (including<br />
theatres and areas for the presentation of information<br />
related to the displays and to wildlife in general and<br />
retail sales incidental to these activities).<br />
• Elevated walkways and viewing platforms.<br />
• Facilities designed to cater for the needs of visitors to<br />
the zoo (including toilets, shelters, teaching stations,<br />
food and souvenir sales and picnic areas).<br />
• Facilities essential to the accommodation, care,<br />
maintenance and/or display of animals, flora and<br />
fauna associated with zoos.<br />
• Restaurants, cafes and other eating places not<br />
exceeding a total gross floor area of 200m² for the<br />
whole site.<br />
• Zoo administration with incidental buildings<br />
(including storage and servicing of zoo machinery,<br />
ticketing facilities and administrative offices).<br />
CONTROLLED ACTIVITIES<br />
• Earthworks associated with the provision of animal<br />
display and accommodation areas.<br />
DISCRETIONARY ACTIVITIES<br />
• Conferences, meetings and receptions and facilities<br />
designed to cater for them.<br />
• Recreation transport systems.<br />
• Restaurants, cafes and other eating places.<br />
• Retail premises not exceeding a total gross floor area<br />
of 200m² for the whole site.<br />
DEVELOPMENT CONTROLS<br />
1. Maximum Permitted Height<br />
The maximum permitted height is 10 m.<br />
2. Yards<br />
6m yards identified on the Concept <strong>Plan</strong> shall be<br />
maintained. Enclosures that involve the use of open<br />
net fencing, are not subject to this requirement.<br />
3. Tree Protection<br />
Trees are protected in terms of Rule 5C.7.3.3C<br />
GENERAL TREE PROTECTION.<br />
4. Parking<br />
All activities which do not achieve access at the<br />
access points shown on the <strong>Plan</strong> shall meet the<br />
CITY OF AUCKLAND - DISTRICT PLAN<br />
ISTHMUS SECTION - OPERATIVE 1999 <strong>Section</strong> C1 - Page 11<br />
updated 28/10/2011
N<br />
APPENDIX B (PLANNING MAPS)<br />
C05-06 Concept <strong>Plan</strong> - Open Space 5 Zone - <strong>Auckland</strong> Zoo<br />
CITY OF AUCKLAND - DISTRICT PLAN<br />
<strong>Section</strong> C1 - Page 12 ISTHMUS SECTION - OPERATIVE 1999<br />
updated 28/10/2011
APPENDIX B (PLANNING MAPS)<br />
parking requirements of PART 12 -<br />
TRANSPORTATION.<br />
See also Concept <strong>Plan</strong> Diagram C05-06<br />
SPECIFIC CONSIDERATIONS<br />
The dominant activity provided for on this site is the<br />
display of wildlife with a range of associated facilities for<br />
care and accommodation. Educational and recreational<br />
facilities are provided for to cater for visitors. Provision<br />
is also made in the Concept <strong>Plan</strong> to enable the zoo to offer<br />
a range of visitor services, souvenir shop, restaurants and<br />
cafes, conference and reception facilities. These facilities<br />
will provide both a service to visitors and recognise the<br />
need to provide a wider commercial revenue base to fund<br />
the zoo’s exhibits.<br />
A number of controls are in place to ensure that<br />
development undertaken within the zoo does not impact<br />
beyond the site. In recognition of the nature of the<br />
dominant activity of the site a specific building platform<br />
has not been identified. Instead a maximum height, and<br />
yard requirement for boundaries adjoining open space<br />
and residential zones is imposed on buildings to ensure<br />
that buildings on the site are not visually dominant. Open<br />
enclosures which are designed to accommodate wildlife<br />
are permitted within the 6m yards and may exceed the<br />
maximum height.<br />
Although the protection of trees over 6 metres in height<br />
is a particular concern on all open space zoned land, there<br />
are particular issues in respect to tree protection as it<br />
relates to the zoo's operation. Firstly, the zoo has<br />
undertaken a planting programme that over time will<br />
result in the revegetation of certain areas with native trees<br />
and plants. As a consequence, some large exotic trees<br />
may be removed to make way for the natives.<br />
Criteria for Assessing Applications for<br />
Resource Consent<br />
In addition to the matters contained in Clause 9.7.2.2<br />
DISCRETIONARY ACTIVITIES IN OPEN SPACE 5<br />
ZONE, particular concerns relate to the need to make<br />
provision for parking spaces for visitors. The cumulative<br />
effect of the presence of MOTAT, Western Springs Lake<br />
and Western Springs' Stadium means that existing<br />
parking facilities are in high demand. Accordingly,<br />
activities that generate high parking requirements are of<br />
particular concern.<br />
Activities other than those which are provided for zoo<br />
patrons must provide parking in terms of PART 12 -<br />
TRANSPORTATION.<br />
In respect to space devoted to any new retail premises,<br />
conference, meeting and reception areas and restaurants,<br />
cafes and other eating places, a major concern is the scale<br />
of the activities and the potential for the activities<br />
individually or collectively to affect the natural<br />
environment, the amenity values of the area, and the<br />
physical resources of existing business zones. These<br />
matters should be considered in any assessment of effect.<br />
Applications for earthworks associated with the<br />
provision of animal display and accommodation will be<br />
assessed against the following criteria:<br />
• The nature and extent of the proposed work and the<br />
degree to which it may disturb natural landforms or<br />
vegetation or create soil instability, or lead to adverse<br />
ecological effects on natural habitats, watercourses<br />
and wetlands;<br />
• The effect that the movement of soil or material to or<br />
from the site may have on the surrounding roads and<br />
neighbourhood, particularly where access to the site<br />
is gained through residential areas.<br />
Conditions may be imposed that may relate to:<br />
• The conservation and enhancement of vegetation;<br />
• The control of excavation, removal of topsoil, the<br />
deposit of spoil, soil or other materials;<br />
• Minimising any adverse effects resulting from the<br />
diversion or modification of natural watercourses;<br />
• The control of vehicle movements and access to and<br />
from the site in relation to the earthworks operation.<br />
C05-07 CONCEPT PLAN - MOTAT I & II,<br />
GREAT NORTH ROAD<br />
PERMITTED ACTIVITIES<br />
• Carparking areas and carparking buildings.<br />
• Display of objects of interest in the fields of<br />
transportation and technology (including theatres,<br />
and areas for the presentation of information and<br />
demonstration of exhibits and retail sales incidental<br />
to these activities).<br />
• Elevated walkways and viewing platforms.<br />
• Facilities designed to cater for the needs of visitors to<br />
the museum (including toilets, shelters, teaching<br />
stations, food and souvenir sales).<br />
• Facilities essential to the maintenance and/or display<br />
of objects of interest in the fields of transportation<br />
and technology.<br />
• Museum administration with incidental buildings<br />
(including storage and servicing, ticketing facilities<br />
and administrative offices).<br />
DISCRETIONARY ACTIVITIES<br />
• Conferences, meetings and receptions.<br />
• Open-air fairs and markets.<br />
CITY OF AUCKLAND - DISTRICT PLAN<br />
ISTHMUS SECTION - OPERATIVE 1999 <strong>Section</strong> C1 - Page 13<br />
updated 28/10/2011
APPENDIX B (PLANNING MAPS)<br />
• Recreation transport systems.<br />
• Restaurants, cafes and other eating places.<br />
• Retail premises not exceeding a total gross floor area<br />
of 200m² for the whole site.<br />
• Entertainment facilities<br />
DEVELOPMENT CONTROLS<br />
1. Building Platform<br />
Building development is limited to the building<br />
platform illustrated on the Concept <strong>Plan</strong>.<br />
2. Maximum Permitted Height<br />
12 m<br />
3. Maximum Building Coverage<br />
MOTAT I: 50% of the building platform<br />
MOTAT II: 75% of the building platform<br />
4. Tree Protection<br />
Trees are protected in terms of Rule 5C.7.3.3C<br />
GENERAL TREE PROTECTION.<br />
5. Site Intensity Control<br />
Maximum total floor area on the designated building<br />
platform shall not exceed a floor area ratio of 4:1<br />
6. Yard<br />
A 6m landscaped yard shall be maintained on all<br />
boundaries identified on the Concept <strong>Plan</strong>s.<br />
7. Parking<br />
Two parking spaces shall be required for every 5<br />
people any new facility is designed to accommodate.<br />
SPECIFIC CONSIDERATIONS<br />
The dominant activity provided for on both of the<br />
MOTAT sites is the display of objects of interest in the<br />
fields of transportation and technology. Both sites will be<br />
subject to further development, as the existing buildings<br />
do not meet the museum's future needs.<br />
CITY OF AUCKLAND - DISTRICT PLAN<br />
<strong>Section</strong> C1 - Page 14 ISTHMUS SECTION - OPERATIVE 1999<br />
updated 28/10/2011
APPENDIX B (PLANNING MAPS)<br />
C05-07 Concept <strong>Plan</strong> - Open Space 5 Zone - MOTAT I, Great North Road<br />
N<br />
C05-07<br />
CITY OF AUCKLAND - DISTRICT PLAN<br />
ISTHMUS SECTION - OPERATIVE 1999 <strong>Section</strong> C1 - Page 15<br />
updated 28/10/2011
APPENDIX B (PLANNING MAPS)<br />
C05-07 Concept <strong>Plan</strong> - Open Space 5 Zone - MOTAT II, Great North Road<br />
N<br />
CITY OF AUCKLAND - DISTRICT PLAN<br />
<strong>Section</strong> C1 - Page 16 ISTHMUS SECTION - OPERATIVE 1999<br />
updated 28/10/2011
APPENDIX B (PLANNING MAPS)<br />
In respect to future development at MOTAT I, the site's<br />
close proximity to Western Springs Stadium, the lake<br />
and zoo is of particular concern. This is because existing<br />
off-street parking areas are in high demand. The<br />
overflow of parking which may result at peak usage times<br />
has a consequential impact on the surrounding road<br />
network.<br />
Criteria for Assessing Applications <br />
for Resource Consent<br />
In addition to the matters set out in Clause 9.7.2.2<br />
DISCRETIONARY ACTIVITIES IN OPEN SPACE 5<br />
ZONE the following matters must be addressed:<br />
Any new activity or facility introduced to the site will be<br />
required to provide off-street parking. However, there is<br />
the possibility of a transport system being developed to<br />
link the two museums. This may result in benefits to all<br />
of the recreational activities in the area, as visitors to both<br />
MOTATs, the Zoo and Western Springs Lake and<br />
possibly, Western Springs Stadium may be able to park<br />
as far away as MOTAT II and be transported to their<br />
destination. The <strong>Council</strong> must be satisfied that if parking<br />
associated with MOTAT I is accommodated at MOTAT<br />
II, the transport system is operating at all times that<br />
MOTAT I is open.<br />
In respect to space on both sites devoted to retail<br />
premises, conferences, meetings and receptions, and<br />
restaurants, cafes and other eating places, a major<br />
concern is the scale of the activities and the potential for<br />
the activities either individually or collectively to affect<br />
the natural environment of the area, the amenity values of<br />
the area, and the physical resources of existing business<br />
zones in the area.<br />
MOTAT II is removed from the lake, zoo and stadium<br />
therefore concerns in respect to traffic and parking<br />
impacts that may result from activities located on the site<br />
are not as critical. However, new development must be<br />
able to provide on-site parking to the satisfaction of the<br />
<strong>Council</strong>.<br />
Entertainment facilities may be provided on Lots 1 and 2<br />
DP 129831 (CT 76A/636) and the fly tower for the<br />
concert hall may be constructed to a height not exceeding<br />
20m.<br />
SECTION CONTINUED<br />
CITY OF AUCKLAND - DISTRICT PLAN<br />
ISTHMUS SECTION - OPERATIVE 1999 <strong>Section</strong> C1 - Page 17<br />
updated 28/10/2011


