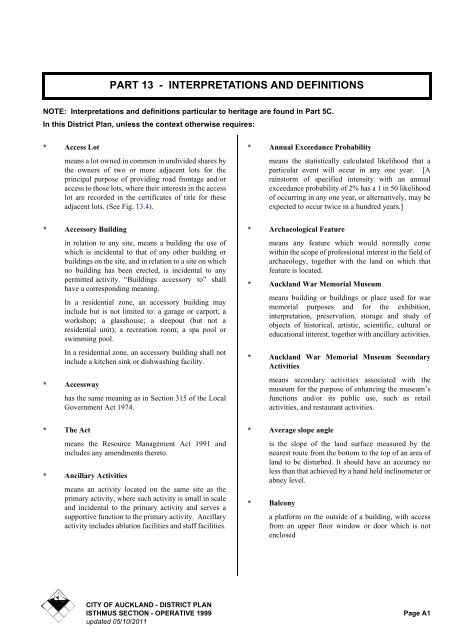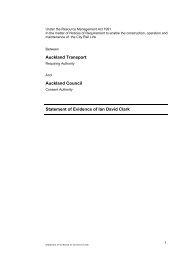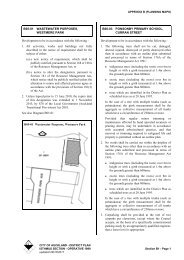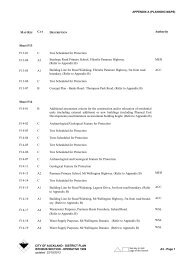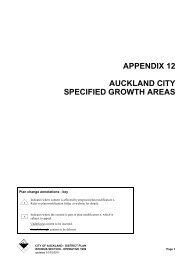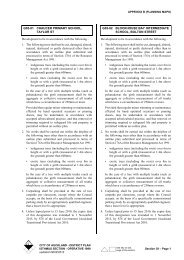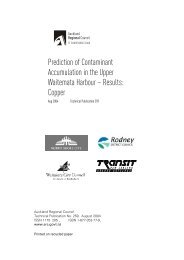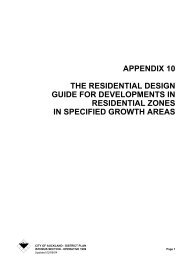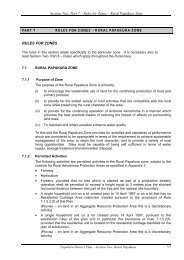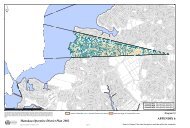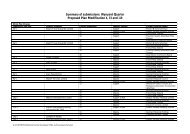District Plan - Isthmus Section: Part 13 ... - Auckland Council
District Plan - Isthmus Section: Part 13 ... - Auckland Council
District Plan - Isthmus Section: Part 13 ... - Auckland Council
You also want an ePaper? Increase the reach of your titles
YUMPU automatically turns print PDFs into web optimized ePapers that Google loves.
PART <strong>13</strong> - INTERPRETATIONS AND DEFINITIONS<br />
NOTE: Interpretations and definitions particular to heritage are found in <strong>Part</strong> 5C.<br />
In this <strong>District</strong> <strong>Plan</strong>, unless the context otherwise requires:<br />
* Access Lot<br />
means a lot owned in common in undivided shares by<br />
the owners of two or more adjacent lots for the<br />
principal purpose of providing road frontage and/or<br />
access to those lots, where their interests in the access<br />
lot are recorded in the certificates of title for these<br />
adjacent lots. (See Fig. <strong>13</strong>.4).<br />
* Annual Exceedance Probability<br />
means the statistically calculated likelihood that a<br />
particular event will occur in any one year. [A<br />
rainstorm of specified intensity with an annual<br />
exceedance probability of 2% has a 1 in 50 likelihood<br />
of occurring in any one year, or alternatively, may be<br />
expected to occur twice in a hundred years.]<br />
* Accessory Building<br />
in relation to any site, means a building the use of<br />
which is incidental to that of any other building or<br />
buildings on the site, and in relation to a site on which<br />
no building has been erected, is incidental to any<br />
permitted activity. “Buildings accessory to” shall<br />
have a corresponding meaning.<br />
In a residential zone, an accessory building may<br />
include but is not limited to: a garage or carport; a<br />
workshop; a glasshouse; a sleepout (but not a<br />
residential unit); a recreation room; a spa pool or<br />
swimming pool.<br />
In a residential zone, an accessory building shall not<br />
include a kitchen sink or dishwashing facility.<br />
* Accessway<br />
has the same meaning as in <strong>Section</strong> 315 of the Local<br />
Government Act 1974.<br />
* Archaeological Feature<br />
means any feature which would normally come<br />
within the scope of professional interest in the field of<br />
archaeology, together with the land on which that<br />
feature is located.<br />
* <strong>Auckland</strong> War Memorial Museum<br />
means building or buildings or place used for war<br />
memorial purposes and for the exhibition,<br />
interpretation, preservation, storage and study of<br />
objects of historical, artistic, scientific, cultural or<br />
educational interest, together with ancillary activities.<br />
* <strong>Auckland</strong> War Memorial Museum Secondary<br />
Activities<br />
means secondary activities associated with the<br />
museum for the purpose of enhancing the museum’s<br />
functions and/or its public use, such as retail<br />
activities, and restaurant activities.<br />
* The Act<br />
means the Resource Management Act 1991 and<br />
includes any amendments thereto.<br />
* Ancillary Activities<br />
means an activity located on the same site as the<br />
primary activity, where such activity is small in scale<br />
and incidental to the primary activity and serves a<br />
supportive function to the primary activity. Ancillary<br />
activity includes ablution facilities and staff facilities.<br />
* Average slope angle<br />
is the slope of the land surface measured by the<br />
nearest route from the bottom to the top of an area of<br />
land to be disturbed. It should have an accuracy no<br />
less than that achieved by a hand held inclinometer or<br />
abney level.<br />
* Balcony<br />
a platform on the outside of a building, with access<br />
from an upper floor window or door which is not<br />
enclosed<br />
CITY OF AUCKLAND - DISTRICT PLAN<br />
ISTHMUS SECTION - OPERATIVE 1999<br />
updated 05/10/2011<br />
Page A1
PART <strong>13</strong> - INTERPRETATIONS AND DEFINITIONS<br />
* Boarding House/Hostel<br />
Means a building used, designed, capable of, or<br />
intended to be used for residential accommodation by<br />
five or more people/boarders or lodgers (exclusive of<br />
the manager and/or managerís family) where the<br />
accommodation provided will involve lodging alone;<br />
or boarding and lodging; or lodging and the provision<br />
of communal food preparation and sanitary facilities,<br />
and includes student hostels, but does not include<br />
premises with consent under provisions of the Sale of<br />
Liquor Act 1989, camping grounds, hotels, tourist<br />
complexes, motor camps, self contained residential<br />
units (excluding the managers accommodation) or<br />
visitor accommodation.<br />
For the purposes of Clause 4B.4 Residential<br />
Development Financial Contribution, a boarding<br />
house/hostel in its entirety is considered a residential<br />
unit. Any managerís accommodation meeting the<br />
definition of Residential Unit is also considered as a<br />
residential unit for these purposes.<br />
* Building<br />
means any building or construction or part of a<br />
building and in addition to its ordinary and usual<br />
meaning shall include the following:<br />
(a) any construction having a roof thereto and a<br />
height from floor to ceiling (or to the underside of<br />
the rafters where no ceiling is provided) over any<br />
portion of the floor of more than 1.7m;<br />
(b) any grandstand, stadium or other construction<br />
which supplies seating or standing<br />
accommodation at any racecourse, sports ground,<br />
recreation ground or similar place, whether or not<br />
such construction is enclosed or covered;<br />
(c) any retaining wall or breastwork exceeding 1m in<br />
height;<br />
(d) any fence or wall exceeding 2.0m height;<br />
(e) any pool or tank more than 1.0 metres in height<br />
above ground level immediately below,<br />
(including a retention tank, swimming pool, spa<br />
pool, swirl pool, plunge pool and hot tub);<br />
(f) any vehicle, caravan or construction whether<br />
movable or immovable used as a place of<br />
residence or business or for assembly or storage<br />
purposes;<br />
(g) any verandah, bridge or other construction over a<br />
public place or any tunnel or excavation beneath<br />
the same;<br />
(h) any flagpole, mast, radio or television aerial or<br />
dipole antenna which exceeds 6m in height above<br />
the point of attachment or its base support;<br />
(i) any pole supporting lighting which exceeds 6m in<br />
height above original ground level;<br />
(j) any permanent tent or marquee or air supported<br />
canopy;<br />
(k) any part of a deck or terrace which is more than<br />
1m above ground level but does not include any<br />
fence or wall, other than a retaining wall, not<br />
exceeding 2.0m in height from the lowest ground<br />
level adjacent;<br />
(l) any satellite dishes exceeding 1.0 metre in height<br />
above ground level immediately below.<br />
* Building Coverage<br />
means that portion of a site which is covered by<br />
buildings or parts of buildings, including overhanging<br />
or cantilevered parts of buildings (including any part<br />
of the eaves and/or spouting projecting more than 1m<br />
measured horizontally from the exterior wall).<br />
The following shall not be included in Building<br />
Coverage:<br />
• pergolas;<br />
• underground carparking with landscaping above;<br />
• that part of eaves and/or spouting or bay windows<br />
projecting 1m or less horizontally from any<br />
exterior wall;<br />
• earthen terracing 1m or less in height with<br />
landscaping above of sufficient depth to allow<br />
drainage;<br />
• satellite dishes;<br />
• any swimming pool or tank which is not defined<br />
as a building.<br />
* Building Improvement and Hire Centres<br />
means premises used for the display, storage and sale<br />
of building and plumbing materials, timber and<br />
joinery, and/or the hiring of materials, equipment,<br />
tools or machinery.<br />
* Bulk Stores<br />
means facilities used for the storage, handling and<br />
distribution of materials, articles, or goods under the<br />
following conditions:<br />
(a) on land in the open air; or<br />
(b) in a detached building without direct access to and<br />
from another building and with a floor area of at<br />
least 250 sq.m; or<br />
CITY OF AUCKLAND - DISTRICT PLAN<br />
Page A2 ISTHMUS SECTION - OPERATIVE 1999<br />
updated 05/10/2011
PART <strong>13</strong> - INTERPRETATIONS AND DEFINITIONS<br />
(c) in a room within or attached to a building, and<br />
with a floor area of at least 250 sq.m;<br />
but does not include any retail premises, or areas<br />
where goods are displayed.<br />
(d) persons with disabilities are educated and cared<br />
for during the day;<br />
and includes: creches, playcentres, kindergartens,<br />
childcare centres, kohanga reo, play groups.<br />
• Bus Transfer Stations<br />
means premises used for the receipt, dispatch and<br />
congregation of passengers in transit and passenger<br />
service vehicles, and may include one or more of the<br />
following:<br />
(a) passenger waiting facilities;<br />
(b) kiosks for the sale or provision of information and<br />
ticketing.<br />
* Bus Depot<br />
means premises used as a depot for passenger service<br />
vehicles and may include one or more of the<br />
following:<br />
(a) the service, repair and cleaning of motor vehicles;<br />
(b) the supply and/or sale of motor vehicle fuels<br />
(including petrol, LPG, CNG and diesel) to<br />
passenger service vehicles only;<br />
(c) offices ancillary to the dominant activity on the<br />
site.<br />
* Camping Ground<br />
means an area of land used, or designed or intended to<br />
be used, for rent, hire, donation, or otherwise for<br />
reward, for the purposes of placing or erecting on the<br />
land temporary living-places for occupation by 2 or<br />
more families or parties (whether consisting of 1 or<br />
more persons) living independently of each other,<br />
whether or not such families or parties enjoy the use<br />
in common of entrances, water-supplies, cook houses,<br />
sanitary fixtures, or other premises and equipment;<br />
and includes a motor camp.<br />
* Care Centre<br />
means any land or buildings where:<br />
(a) three or more children (in addition to the children<br />
of the centre manager) aged younger than 6 years<br />
are educated and cared for, and may be licensed as<br />
such by regulation; and/or<br />
(b) three or more children aged 6 years or older (in<br />
addition to the children of the centre manager) are<br />
cared for out of school hours; and/or<br />
(c) elderly persons are cared for during the day; and/<br />
or<br />
* Central Area<br />
means that part of the inner city as shown in Figure<br />
<strong>13</strong>.1.<br />
* Cliff Face<br />
means any land with a slope of 60º or more.<br />
* Commercial Carparking<br />
means land and/or buildings providing short term<br />
public parking and/or commuter parking for a charge<br />
and excludes parking required under Clause 12.8.1<br />
PARKING of the <strong>Plan</strong>.<br />
* Community Use of School Facilities<br />
means the use of any school land or buildings in the<br />
Special Purpose 2 zone for community purposes as an<br />
adjunct to their primary purpose as educational<br />
facilities including classes not directly associated<br />
with the primary education function of the school<br />
facility, meetings of community groups, church<br />
meetings, private functions and activities of a similar<br />
character and includes associated parking.<br />
* Community Welfare Facility<br />
means premises used for providing information,<br />
counselling and material welfare of a personal nature.<br />
Includes personal and family counselling, citizens<br />
advice bureaux, legal aid and the offices of charitable<br />
organisations where the facility is operated by a nonprofit<br />
making organisation.<br />
* <strong>Council</strong><br />
means the <strong>Auckland</strong> City <strong>Council</strong> or any Committee,<br />
Community Board or elected member of the <strong>Council</strong><br />
or officer authorised to exercise the functions, duties<br />
or powers of the <strong>Council</strong>. (The <strong>Council</strong> has prepared<br />
a register of delegations, of functions, duties and<br />
powers pursuant to <strong>Section</strong>s 114Q(4) and 715(4) of<br />
the Local Government Act 1974, which is available<br />
for public inspection).<br />
CITY OF AUCKLAND - DISTRICT PLAN<br />
ISTHMUS SECTION - OPERATIVE 1999<br />
updated 05/10/2011<br />
Page A3
PART <strong>13</strong> - INTERPRETATIONS AND DEFINITIONS<br />
* Dairy<br />
means a retail premises in a residential zone which<br />
derives a substantial part of its trade from the retail<br />
sale of milk, bread, non-alcoholic beverages, a variety<br />
of daily household items and food requirements and<br />
does not exceed 150m² in gross floor area.<br />
* Drainage System<br />
includes both a foulwater system and a stormwater<br />
drainage system.<br />
* Drive-Through Facility<br />
means premises where the service offered or the<br />
product sold can be acquired by a customer while in<br />
his/her vehicle, placing a request for the service/<br />
product at an order microphone or similar device and<br />
then driving his/her vehicle through to a collection<br />
point where the service or product can be received<br />
and may include a drive-through facility attached to a<br />
takeaway restaurant, service station, bank or car<br />
wash.<br />
CITY OF AUCKLAND - DISTRICT PLAN<br />
Page A4 ISTHMUS SECTION - OPERATIVE 1999<br />
updated 05/10/2011
PART <strong>13</strong> - INTERPRETATIONS AND DEFINITIONS<br />
* Earthworks<br />
means earthmoving operations carried out by any<br />
means for development purposes and includes:<br />
a) the removal of vegetation;<br />
b) the disturbance of land surfaces by moving,<br />
removing, placing or replacing soil, or by<br />
excavation or cutting or filling operations;<br />
c) contouring;<br />
d) road, driveway and access construction.<br />
* Educational Facility<br />
means land and/or buildings used to provide regular<br />
instruction or training in accordance with a systematic<br />
curriculum by suitably qualified instructors and<br />
includes schools, technical institutes, teachers<br />
colleges and universities, kura kaupapa (primary<br />
school), and kura maori (high school) and their<br />
ancillary administrative, cultural, health, retail and<br />
communal facilities.<br />
* Electric Line<br />
has the same meaning as in Regulation 2 of the<br />
Electricity Regulations 1993 and includes pole<br />
supports but does not include a substation.<br />
* Entertainment Facilities<br />
means land or buildings in which facilities are<br />
provided for at a charge to the public, or by private<br />
reservation for:<br />
• recreation and entertainment;<br />
• premises designed for the promotion of physical<br />
health or beauty culture;<br />
and may include premises licensed under the Sale of<br />
Liquor Act, theatres, cinemas, casinos, cabarets,<br />
clubs, amusement galleries, gymnasiums, sauna or<br />
figure control clinics and premises controlled by the<br />
Massage Parlours Act 1978.<br />
* Entrance Strip<br />
means all that part of a site extending from the road<br />
frontage to a point at which it becomes over 7.5m<br />
wide, measured at right angles to its course. “Course”<br />
shall be deemed to mean the bisection of the<br />
directions of the boundaries forming the side of the<br />
entrance strip. (See Figure <strong>13</strong>.4).<br />
* Erection of a Building<br />
includes the re-erection of a building and the making<br />
of any structural alterations, repair or addition to any<br />
building erected and the removal either in whole or in<br />
part of a building from a place within or outside the<br />
district to any place within the district or from one<br />
position to another position on the same site, and<br />
“erect” has a corresponding meaning;<br />
but does not include:<br />
• prefabrication of a building or part of a building<br />
on a site within the district where such building or<br />
part of a building will not be used as a place of<br />
residence, business, or for storage purposes on<br />
that site;<br />
• maintenance work of a decorative nature,<br />
reglazing, repapering, and repainting.<br />
* Excavation<br />
means digging out material from the ground, but does<br />
not include normal gardening activities, digging of<br />
post holes or trenching for drains or utilities.<br />
* Floor Area Ratio<br />
(FAR) means the relationship between building gross<br />
floor area and site area, and is expressed by the<br />
formula:<br />
gross floor area<br />
FAR =<br />
site area<br />
For the purpose of calculating FAR site area is the<br />
total area of the site, excluding any part of adjacent<br />
roads and any portion of the site affected by building<br />
lines for the purpose of future road widening unless<br />
specifically provided for in this <strong>Plan</strong>.<br />
* Footway<br />
a footway is a passageway laid out or intended to be<br />
laid out for the purposes of providing a convenient<br />
route for pedestrians from any road or service lane to<br />
another, or to any other part of that same road or<br />
service lane, or to the foreshore, or esplanade reserve.<br />
* Front Site<br />
see Site.<br />
* Front Yard<br />
see Yard<br />
CITY OF AUCKLAND - DISTRICT PLAN<br />
ISTHMUS SECTION - OPERATIVE 1999<br />
updated 05/10/2011<br />
Page A5
PART <strong>13</strong> - INTERPRETATIONS AND DEFINITIONS<br />
* Funeral Parlour<br />
means premises used as:<br />
• a mortuary;<br />
• a viewing room associated with a funeral<br />
business;<br />
• a workshop, service area and/or garage associated<br />
with a funeral business;<br />
• a facility for the purposes of directing or<br />
conducting funerals.<br />
* Garden Centres<br />
means premises which are used for the propagation,<br />
storage, display and sale of plants together with<br />
associated indoor and outdoor gardening goods and<br />
equipment, and any activity ancillary to these<br />
activities.<br />
* Geological Feature<br />
means any feature which would normally come<br />
within the scope of professional interest in the field of<br />
geology, together with the land on or under the<br />
surface of which that feature is located.<br />
* Gross Floor Area<br />
(GFA) is the sum of the gross area of the several<br />
floors of all buildings on a site, measured from the<br />
exterior faces of the exterior walls, or from the centre<br />
lines of walls separating two buildings or, in the<br />
absence of walls, from the exterior edge of the floor.<br />
Except as otherwise provided, where floor to floor<br />
vertical distance exceeds 6m, the gross floor area of<br />
the building or part of the building so affected shall be<br />
taken as the volume of that space in cubic metres<br />
divided by 3.6.<br />
In particular, gross floor area includes:<br />
(a) Basement space<br />
except as specifically excluded by this definition;<br />
(b) Elevator shafts, stairwells and lobbies<br />
at each floor unless specifically excluded by this<br />
definition;<br />
(c)Interior roof space<br />
providing headroom of 2.4m or more whether or<br />
not a floor has been laid;<br />
(d) Floor spaces in interior balconies and<br />
mezzanines<br />
(e) Floor space in terraces (open or roofed),<br />
external balconies, breezeways, porches<br />
if more than 50% of the perimeter of these spaces<br />
is enclosed, except that a parapet not higher than<br />
1.2m or a railing not less than 50% open and not<br />
higher than 1.4m shall not constitute an enclosure;<br />
(f) All other floor space<br />
not specifically excluded.<br />
The gross floor area of a building shall not include:<br />
• Uncovered steps;<br />
• Interior roof space having less than 2.4m<br />
headroom;<br />
• Floor space in terraces (open or roofed), external<br />
balconies, breezeways or porches. (A<br />
“breezeway” is a roofed outdoor area). Provided<br />
that not more than 50% of the perimeter of these<br />
spaces is enclosed and provided that a parapet not<br />
higher than 1.2m or a railing not less than 50%<br />
open and not higher than 1.4m, shall not constitute<br />
an enclosure;<br />
• Pedestrian facilities approved by the <strong>Council</strong> and<br />
eligible for bonus floor spaces as defined under<br />
the relevant development controls;<br />
• Pedestrian circulation space;<br />
• Space for stairs, escalators and elevators<br />
– essential to the operation of a through-site link<br />
whether or not such link qualifies for bonus<br />
floor space under the relevant rules, or<br />
– servicing a floor or that part of a floor used<br />
only for carparking or loading;<br />
• Required off-street parking and/or loading spaces;<br />
• Carparking in basement space (including<br />
manoeuvring areas, access aisles and access<br />
ramps);<br />
• Non-habitable floor space in approved structures;<br />
• Any entrance foyer/lobby or part of it including<br />
the void forming an integral part of it (being a<br />
primary means of access to a building), which is<br />
open to the public, is accessed directly from a<br />
public place and has an overhead clearance of not<br />
less than 6m.<br />
In addition, particular exemptions apply to selected<br />
buildings which are subject to protection.<br />
Also refer to Clause 12.8.1.3 ASSESSMENT AND<br />
FORMATION OF PARKING AND LOADING<br />
AREAS when calculating GFA for the purpose of<br />
determining required carparking space.<br />
CITY OF AUCKLAND - DISTRICT PLAN<br />
Page A6 ISTHMUS SECTION - OPERATIVE 1999<br />
updated 05/10/2011
PART <strong>13</strong> - INTERPRETATIONS AND DEFINITIONS<br />
* Ground Level<br />
Shall be deemed to be the finished level of the ground<br />
at the time of the completion of the most recent<br />
subdivision in which additional lots were created,<br />
except that where no such subdivision has occurred<br />
since January 1975, ground level shall be deemed to<br />
be the finished level of the ground on 5 January 1975.<br />
* Handicrafts<br />
are goods produced by hand by the use of hand tools<br />
or the use of mechanical appliances where such<br />
appliances do not produce the goods in a repetitive<br />
manner according to a predetermined pattern for<br />
production run purpose. The person producing such<br />
goods must design the goods and have direct,<br />
complete and variable control over the production of<br />
every stage of the product.<br />
• medical practitioners;<br />
• occupational therapists;<br />
• naturopaths;<br />
• osteopaths;<br />
• opticians and optometrists;<br />
• physiotherapists;<br />
• pharmacists;<br />
• podiatrists;<br />
• psychotherapists.<br />
* Habitable Room<br />
means any room in a residential unit excluding a<br />
kitchen, laundry, bathroom, toilet or any room used<br />
solely as an entrance hall, passageway or garage<br />
* Hauraki Gulf Islands<br />
Means that part of the <strong>Auckland</strong> City as shown in <strong>Part</strong><br />
1 of this <strong>Plan</strong>.<br />
* Hazardous Substances<br />
has the same meaning as in <strong>Part</strong> XIII of the Act<br />
* Healthcare Provider<br />
is a person who is engaged in providing services<br />
relating to physical and mental health and welfare,<br />
and includes:<br />
• acupuncturists;<br />
• aromatherapists;<br />
• dietitians;<br />
• chiropodists;<br />
• medical radiographers;<br />
• chiropractors;<br />
• medical social workers and counsellors;<br />
• clinical psychologists;<br />
• medical technologists;<br />
• dentist, and dental technicians;<br />
• nurses;<br />
CITY OF AUCKLAND - DISTRICT PLAN<br />
ISTHMUS SECTION - OPERATIVE 1999<br />
updated 05/10/2011<br />
Page A7
PART <strong>13</strong> - INTERPRETATIONS AND DEFINITIONS<br />
CITY OF AUCKLAND - DISTRICT PLAN<br />
Page A8 ISTHMUS SECTION - OPERATIVE 1999<br />
updated 05/10/2011
PART <strong>13</strong> - INTERPRETATIONS AND DEFINITIONS<br />
M<br />
* Healthcare Services<br />
Means land and buildings:<br />
(a) used by one or more healthcare providers for the<br />
purpose of carrying out his/her profession; or<br />
(b) used as a medical laboratory or clinic; or<br />
(c) used as a veterinary clinic.<br />
and includes a pharmacy that is incidental to any of<br />
the above.<br />
* Height<br />
In relation to a building means one of the following:<br />
A. the vertical distance between the highest part of<br />
the building and the average ground level, being<br />
the average level of the ground at the external<br />
foundations of the building (see Figure <strong>13</strong>.2); or<br />
B. the vertical distance between ground level at any<br />
point and the highest part of the building<br />
immediately above that point (see Figure <strong>13</strong>.3).<br />
For the purpose of calculating height in the residential<br />
and open space zones, the Business 1 and 2 zones, and<br />
special purpose activity zones, account shall be taken<br />
of parapets but not of:<br />
(a) radio or television aerials; or<br />
(b) chimneys, (not exceeding 1.1m in any horizontal<br />
direction); or<br />
(c) finials;<br />
where the maximum height normally permitted by the<br />
rules for these zones is exceeded by not more than<br />
2.5m by structures in (a) and by not more than 1.5m<br />
by structures in (b) and (c).<br />
For the purpose of calculating compliance with the<br />
maximum height control only, in the Business 3, 4, 5,<br />
5a and 6 zones, (but not the calculation of height for<br />
the building in relation to boundary control) account<br />
shall be taken of parapets but not of:<br />
(a) radio or television aerials, chimneys, cranes fixed<br />
to land, lift towers, machinery rooms, water<br />
towers or finals where:<br />
(i) the maximum height normally permitted by<br />
the rules for the zone is exceeded by not more<br />
than 6m, and<br />
CITY OF AUCKLAND - DISTRICT PLAN<br />
ISTHMUS SECTION - OPERATIVE 1999<br />
updated 05/10/2011<br />
Page A9
PART <strong>13</strong> - INTERPRETATIONS AND DEFINITIONS<br />
(ii) the cumulative area of the projections does not<br />
exceed a floor area equal to 10% of the area of<br />
the roof to the storey immediately below such<br />
structures.<br />
For the purpose of calculating compliance with the<br />
maximum height control only, in the Business 5a<br />
zone, no account shall be taken of mobile cranes,<br />
mobile derricks, or mobile cargo stacking and lifting<br />
devices.<br />
* Home Occupation<br />
means the use of a site for an activity which is<br />
secondary and incidental to the use of the site for<br />
residential purposes, where:<br />
• it is performed by a member of the household unit<br />
residing in a residential unit on the site;<br />
• it is carried on either wholly within the residential<br />
unit or within an accessory building erected or<br />
modified for the purpose, except where fruit and<br />
vegetables are grown, such activity may be<br />
located outside a building; and<br />
• the generated effects are not significantly different<br />
from those of other permitted uses in the zone.<br />
Refer Clause 7.8.1.14 Additional Controls for Home<br />
Occupations.<br />
* Horticulture<br />
means the growing and cultivation of flowers,<br />
vegetables, and other plants for commercial purposes,<br />
but does not include a garden centre.<br />
* Hospital<br />
means:<br />
(a) any hospital or other institution for the reception<br />
and treatment of persons requiring medical<br />
treatment or suffering from any disease; or<br />
(b) any maternity hospital; or<br />
(c) any convalescent home;<br />
and includes all clinics, dispensaries, out-patient<br />
departments, services, offices and undertakings<br />
maintained in connection with, or incidental to, the<br />
primary healthcare activity. Such undertakings may<br />
include the following ancillary activities associated<br />
with a hospital: cafeterias and coffee shops, retail<br />
premises, educational facilities, buildings used for<br />
recreation, laboratories and research facilities.<br />
* Housing Development for the Elderly or Disabled<br />
Means a development which provides residential<br />
accommodation for the elderly or disabled, including<br />
pensioner housing, kaumatua housing, and housing<br />
for persons with disabilities. The development may<br />
involve one or more housing or accommodation types<br />
such as shared accommodation, bedsits, or small selfcontained<br />
units. Shared facilities may include<br />
cooking facilities and laundry facilities. Where such<br />
housing is in the form of fully self-contained units,<br />
compliance with the zonal density limitations is not<br />
required. Where such a development is not<br />
undertaken by a registered charity, society, or public<br />
body, independent residential units are to be held<br />
either under one title or unit titles under the Unit<br />
Titles Act which is encumbered by an appropriate<br />
legal instrument which ensures that the use of the unit<br />
is confined to such persons. Does not include rest<br />
homes, retirement villages, or non-permanent<br />
accommodation for care.<br />
For the purposes of Clause 4B.4 Residential<br />
Development Financial Contribution, financial<br />
contributions will be required for those parts of the<br />
development that operate as fully self-contained<br />
separate units.<br />
* Household Unit<br />
means a separate housekeeping unit, consisting of<br />
either:<br />
(a) one person; and up to four people unassociated<br />
with the household; or<br />
(b) two or more persons related by blood, marriage or<br />
adoption or by legal guardianship; and up to four<br />
people unassociated with the household; or<br />
(c) a group of not more than eight persons unrelated<br />
by blood, marriage, adoption or legal<br />
guardianship.<br />
and includes any of the normal domestic household<br />
activities which may occur on the premises.<br />
* Industry<br />
means premises used for manufacturing, fabricating,<br />
processing, packing, storage or the conversion of<br />
substances, into new products and the servicing,<br />
repair and storage of goods and vehicles, whether by<br />
machinery or hand, and can include a works depot,<br />
but does not include quarrying or a refuse transfer<br />
station and composting plant.<br />
CITY OF AUCKLAND - DISTRICT PLAN<br />
Page A10 ISTHMUS SECTION - OPERATIVE 1999<br />
updated 05/10/2011
PART <strong>13</strong> - INTERPRETATIONS AND DEFINITIONS<br />
* Integrated Housing Development<br />
Means a residential development on a site with a<br />
minimum gross site area of 2000m², complying with<br />
the specific density limitations outlined in the activity<br />
table in Clause 7.7.1. The development must include<br />
an integrated approach in respect to internal<br />
accessways, parking, building design and layout,<br />
landscaping, lighting, and open space areas.<br />
Residential Development Financial Contributions<br />
shall be payable in accordance with Clause 4B.4.<br />
* Internal Road<br />
means a road/street reserve in private ownership<br />
which provides for the movement or parking of<br />
vehicles within a development.<br />
* Intensive Corridors<br />
Intensive corridors are corridors identified in<br />
Schedule 1A of the Regional Policy Statement or<br />
Table 1, Appendix 12 of the district plan, that have<br />
been selected for urban intensification due to physical<br />
or locational characteristics, that include the intensity<br />
of existing development, the locality’s association<br />
with significant transport movements, and/or<br />
passenger transport nodes, and/or the locality’s<br />
capacity for further growth. These localities are<br />
earmarked for higher density compact mixed use<br />
environments where these are compatible with the<br />
principal focus of the movement function of the<br />
corridor.<br />
* <strong>Isthmus</strong><br />
. means that part of <strong>Auckland</strong> City excluding the<br />
Central Area and the Hauraki Gulf Islands. See<br />
PART 1 - DISTRICT PLAN STRUCTURE of this<br />
<strong>Plan</strong>.<br />
SECTION CONTINUED<br />
CITY OF AUCKLAND - DISTRICT PLAN<br />
ISTHMUS SECTION - OPERATIVE 1999<br />
updated 05/10/2011<br />
Page A11


