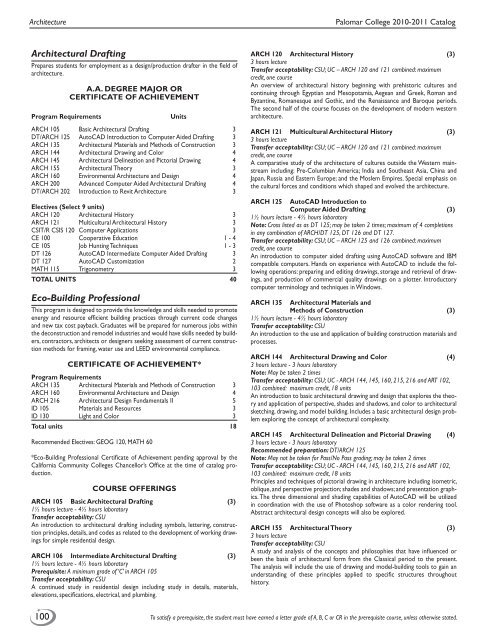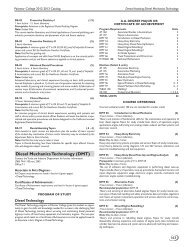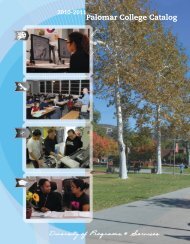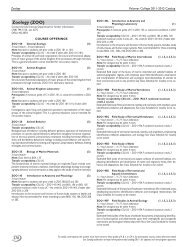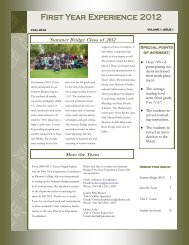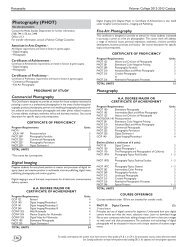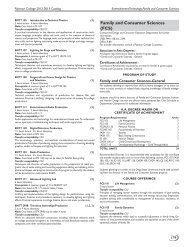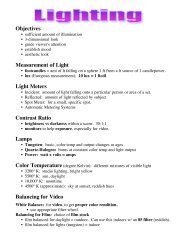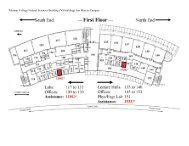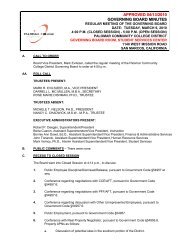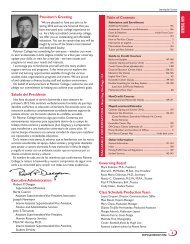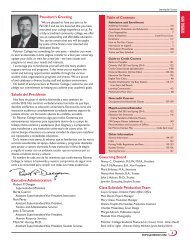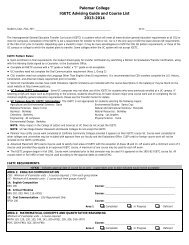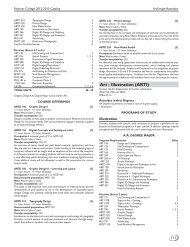Download the complete catalog - Palomar College
Download the complete catalog - Palomar College
Download the complete catalog - Palomar College
Create successful ePaper yourself
Turn your PDF publications into a flip-book with our unique Google optimized e-Paper software.
Architecture<br />
<strong>Palomar</strong> <strong>College</strong> 2010-2011 Catalog<br />
Architectural Drafting<br />
Prepares students for employment as a design/production drafter in <strong>the</strong> field of<br />
architecture.<br />
Program Requirements<br />
A.A. Degree Major or<br />
Certificate of Achievement<br />
Units<br />
ARCH 105 Basic Architectural Drafting 3<br />
DT/ARCH 125 AutoCAD Introduction to Computer Aided Drafting 3<br />
ARCH 135 Architectural Materials and Methods of Construction 3<br />
ARCH 144 Architectural Drawing and Color 4<br />
ARCH 145 Architectural Delineation and Pictorial Drawing 4<br />
ARCH 155 Architectural Theory 3<br />
ARCH 160 Environmental Architecture and Design 4<br />
ARCH 200 Advanced Computer Aided Architectural Drafting 4<br />
DT/ARCH 202 Introduction to Revit Architecture 3<br />
Electives (Select 9 units)<br />
ARCH 120 Architectural History 3<br />
ARCH 121 Multicultural Architectural History 3<br />
CSIT/R CSIS 120 Computer Applications 3<br />
CE 100 Cooperative Education 1 - 4<br />
CE 105 Job Hunting Techniques 1 - 3<br />
DT 126 AutoCAD Intermediate Computer Aided Drafting 3<br />
DT 127 AutoCAD Customization 2<br />
MATH 115 Trigonometry 3<br />
TOTAL UNITS 40<br />
Eco-Building Professional<br />
This program is designed to provide <strong>the</strong> knowledge and skills needed to promote<br />
energy and resource efficient building practices through current code changes<br />
and new tax cost payback. Graduates will be prepared for numerous jobs within<br />
<strong>the</strong> deconstruction and remodel industries and would have skills needed by builders,<br />
contractors, architects or designers seeking assessment of current construction<br />
methods for framing, water use and LEED environmental compliance.<br />
Certificate of ACHIEVEMENT*<br />
Program Requirements<br />
ARCH 135 Architectural Materials and Methods of Construction 3<br />
ARCH 160 Environmental Architecture and Design 4<br />
ARCH 216 Architectural Design Fundamentals II 5<br />
ID 105 Materials and Resources 3<br />
ID 130 Light and Color 3<br />
Total units 18<br />
Recommended Electives: GEOG 120, MATH 60<br />
*Eco-Building Professional Certificate of Achievement pending approval by <strong>the</strong><br />
California Community <strong>College</strong>s Chancellor’s Office at <strong>the</strong> time of <strong>catalog</strong> production.<br />
COURSE OFFERINGS<br />
ARCH 105 Basic Architectural Drafting (3)<br />
1½ hours lecture - 4½ hours laboratory<br />
Transfer acceptability: CSU<br />
An introduction to architectural drafting including symbols, lettering, construction<br />
principles, details, and codes as related to <strong>the</strong> development of working drawings<br />
for simple residential design.<br />
ARCH 106 Intermediate Architectural Drafting (3)<br />
1½ hours lecture - 4½ hours laboratory<br />
Prerequisite: A minimum grade of ‘C’ in ARCH 105<br />
Transfer acceptability: CSU<br />
A continued study in residential design including study in details, materials,<br />
elevations, specifications, electrical, and plumbing.<br />
ARCH 120 Architectural History (3)<br />
3 hours lecture<br />
Transfer acceptability: CSU; UC – ARCH 120 and 121 combined: maximum<br />
credit, one course<br />
An overview of architectural history beginning with prehistoric cultures and<br />
continuing through Egyptian and Mesopotamia, Aegean and Greek, Roman and<br />
Byzantine, Romanesque and Gothic, and <strong>the</strong> Renaissance and Baroque periods.<br />
The second half of <strong>the</strong> course focuses on <strong>the</strong> development of modern western<br />
architecture.<br />
ARCH 121 Multicultural Architectural History (3)<br />
3 hours lecture<br />
Transfer acceptability: CSU; UC – ARCH 120 and 121 combined: maximum<br />
credit, one course<br />
A comparative study of <strong>the</strong> architecture of cultures outside <strong>the</strong> Western mainstream<br />
including: Pre-Columbian America; India and Sou<strong>the</strong>ast Asia, China and<br />
Japan, Russia and Eastern Europe; and <strong>the</strong> Moslem Empires. Special emphasis on<br />
<strong>the</strong> cultural forces and conditions which shaped and evolved <strong>the</strong> architecture.<br />
ARCH 125 AutoCAD Introduction to<br />
Computer Aided Drafting (3)<br />
1½ hours lecture - 4½ hours laboratory<br />
Note: Cross listed as as DT 125; may be taken 2 times; maximum of 4 completions<br />
in any combination of ARCH/DT 125, DT 126 and DT 127.<br />
Transfer acceptability: CSU; UC – ARCH 125 and 126 combined: maximum<br />
credit, one course<br />
An introduction to computer aided drafting using AutoCAD software and IBM<br />
compatible computers. Hands on experience with AutoCAD to include <strong>the</strong> following<br />
operations: preparing and editing drawings, storage and retrieval of drawings,<br />
and production of commercial quality drawings on a plotter. Introductory<br />
computer terminology and techniques in Windows.<br />
ARCH 135 Architectural Materials and<br />
Methods of Construction (3)<br />
1½ hours lecture - 4½ hours laboratory<br />
Transfer acceptability: CSU<br />
An introduction to <strong>the</strong> use and application of building construction materials and<br />
processes.<br />
ARCH 144 Architectural Drawing and Color (4)<br />
3 hours lecture - 3 hours laboratory<br />
Note: May be taken 2 times<br />
Transfer acceptability: CSU; UC - ARCH 144, 145, 160, 215, 216 and ART 102,<br />
103 combined: maximum credit, 18 units<br />
An introduction to basic architectural drawing and design that explores <strong>the</strong> <strong>the</strong>ory<br />
and application of perspective, shades and shadows, and color to architectural<br />
sketching, drawing, and model building. Includes a basic architectural design problem<br />
exploring <strong>the</strong> concept of architectural complexity.<br />
ARCH 145 Architectural Delineation and Pictorial Drawing (4)<br />
3 hours lecture - 3 hours laboratory<br />
Recommended preparation: DT/ARCH 125<br />
Note: May not be taken for Pass/No Pass grading; may be taken 2 times<br />
Transfer acceptability: CSU; UC - ARCH 144, 145, 160, 215, 216 and ART 102,<br />
103 combined: maximum credit, 18 units<br />
Principles and techniques of pictorial drawing in architecture including isometric,<br />
oblique, and perspective projection; shades and shadows; and presentation graphics.<br />
The three dimensional and shading capabilities of AutoCAD will be utilized<br />
in coordination with <strong>the</strong> use of Photoshop software as a color rendering tool.<br />
Abstract architectural design concepts will also be explored.<br />
ARCH 155 Architectural Theory (3)<br />
3 hours lecture<br />
Transfer acceptability: CSU<br />
A study and analysis of <strong>the</strong> concepts and philosophies that have influenced or<br />
been <strong>the</strong> basis of architectural form from <strong>the</strong> Classical period to <strong>the</strong> present.<br />
The analysis will include <strong>the</strong> use of drawing and model-building tools to gain an<br />
understanding of <strong>the</strong>se principles applied to specific structures throughout<br />
history.<br />
100 To satisfy a prerequisite, <strong>the</strong> student must have earned a letter grade of A, B, C or CR in <strong>the</strong> prerequisite course, unless o<strong>the</strong>rwise stated.


