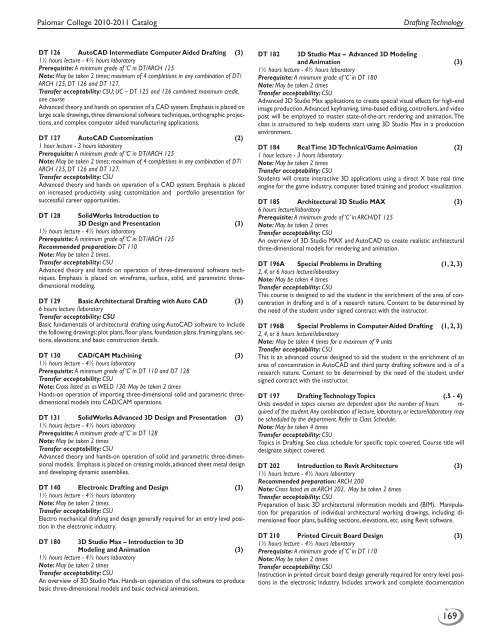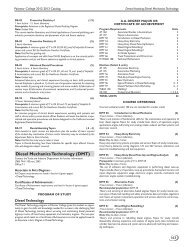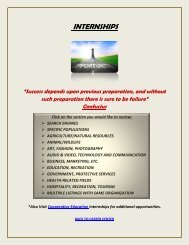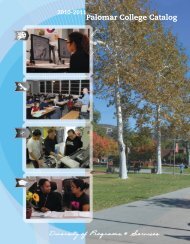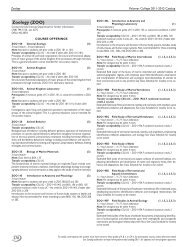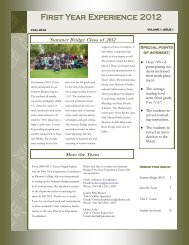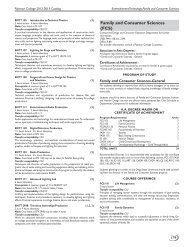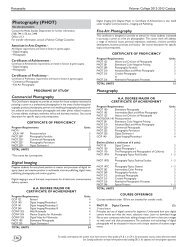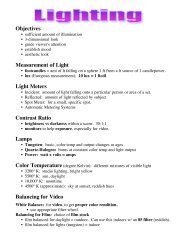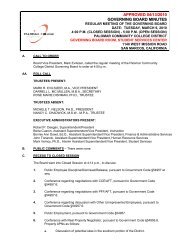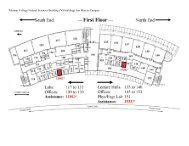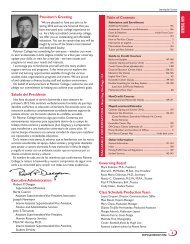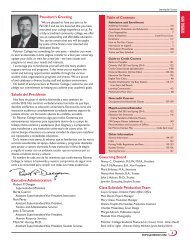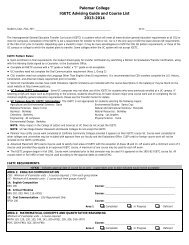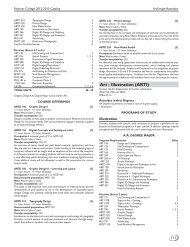Download the complete catalog - Palomar College
Download the complete catalog - Palomar College
Download the complete catalog - Palomar College
You also want an ePaper? Increase the reach of your titles
YUMPU automatically turns print PDFs into web optimized ePapers that Google loves.
<strong>Palomar</strong> <strong>College</strong> 2010-2011 Catalog<br />
Drafting Technology<br />
DT 126 AutoCAD Intermediate Computer Aided Drafting (3)<br />
1½ hours lecture - 4½ hours laboratory<br />
Prerequisite: A minimum grade of ‘C’ in DT/ARCH 125<br />
Note: May be taken 2 times; maximum of 4 completions in any combination of DT/<br />
ARCH 125, DT 126 and DT 127.<br />
Transfer acceptability: CSU; UC – DT 125 and 126 combined: maximum credit,<br />
one course<br />
Advanced <strong>the</strong>ory and hands on operation of a CAD system. Emphasis is placed on<br />
large scale drawings, three dimensional software techniques, orthographic projections,<br />
and complex computer aided manufacturing applications.<br />
DT 127 AutoCAD Customization (2)<br />
1 hour lecture - 3 hours laboratory<br />
Prerequisite: A minimum grade of ‘C’ in DT/ARCH 125<br />
Note: May be taken 2 times; maximum of 4 completions in any combination of DT/<br />
ARCH 125, DT 126 and DT 127.<br />
Transfer acceptability: CSU<br />
Advanced <strong>the</strong>ory and hands on operation of a CAD system. Emphasis is placed<br />
on increased productivity using customization and portfolio presentation for<br />
successful career opportunities.<br />
DT 128 SolidWorks Introduction to<br />
3D Design and Presentation (3)<br />
1½ hours lecture - 4½ hours laboratory<br />
Prerequisite: A minimum grade of ‘C’ in DT/ARCH 125<br />
Recommended preparation: DT 110<br />
Note: May be taken 2 times.<br />
Transfer acceptability: CSU<br />
Advanced <strong>the</strong>ory and hands on operation of three-dimensional software techniques.<br />
Emphasis is placed on wireframe, surface, solid, and parametric threedimensional<br />
modeling.<br />
DT 129 Basic Architectural Drafting with Auto CAD (3)<br />
6 hours lecture /laboratory<br />
Transfer acceptability: CSU<br />
Basic fundamentals of architectural drafting using AutoCAD software to include<br />
<strong>the</strong> following drawings: plot plans, floor plans, foundation plans, framing plans, sections,<br />
elevations, and basic construction details.<br />
DT 130 CAD/CAM Machining (3)<br />
1½ hours lecture - 4½ hours laboratory<br />
Prerequisite: A minimum grade of ‘C’ in DT 110 and DT 128<br />
Transfer acceptability: CSU<br />
Note: Cross listed as as WELD 130. May be taken 2 times<br />
Hands-on operation of importing three-dimensional solid and parametric threedimensional<br />
models into CAD/CAM operations.<br />
DT 131 SolidWorks Advanced 3D Design and Presentation (3)<br />
1½ hours lecture - 4½ hours laboratory<br />
Prerequisite: A minimum grade of ‘C’ in DT 128<br />
Note: May be taken 2 times<br />
Transfer acceptability: CSU<br />
Advanced <strong>the</strong>ory and hands-on operation of solid and parametric three-dimensional<br />
models. Emphasis is placed on creating molds, advanced sheet metal design<br />
and developing dynamic assemblies.<br />
DT 140 Electronic Drafting and Design (3)<br />
1½ hours lecture - 4½ hours laboratory<br />
Note: May be taken 2 times<br />
Transfer acceptability: CSU<br />
Electro mechanical drafting and design generally required for an entry level position<br />
in <strong>the</strong> electronic industry.<br />
DT 180 3D Studio Max – Introduction to 3D<br />
Modeling and Animation (3)<br />
1½ hours lecture - 4½ hours laboratory<br />
Note: May be taken 2 times<br />
Transfer acceptability: CSU<br />
An overview of 3D Studio Max. Hands-on operation of <strong>the</strong> software to produce<br />
basic three-dimensional models and basic technical animations.<br />
DT 182 3D Studio Max – Advanced 3D Modeling<br />
and Animation (3)<br />
1½ hours lecture - 4½ hours laboratory<br />
Prerequisite: A minimum grade of ‘C’ in DT 180<br />
Note: May be taken 2 times<br />
Transfer acceptability: CSU<br />
Advanced 3D Studio Max applications to create special visual effects for high-end<br />
image production. Advanced keyframing, time-based editing, controllers, and video<br />
post will be employed to master state-of-<strong>the</strong>-art rendering and animation. The<br />
class is structured to help students start using 3D Studio Max in a production<br />
environment.<br />
DT 184 Real Time 3D Technical/Game Animation (2)<br />
1 hour lecture - 3 hours laboratory<br />
Note: May be taken 2 times<br />
Transfer acceptability: CSU<br />
Students will create interactive 3D applications using a direct X base real time<br />
engine for <strong>the</strong> game industry, computer based training and product visualization.<br />
DT 185 Architectural 3D Studio MAX (3)<br />
6 hours lecture/laboratory<br />
Prerequisite: A minimum grade of ‘C’ in ARCH/DT 125<br />
Note: May be taken 2 times<br />
Transfer acceptability: CSU<br />
An overview of 3D Studio MAX and AutoCAD to create realistic architectural<br />
three-dimensional models for rendering and animation.<br />
DT 196A Special Problems in Drafting (1, 2, 3)<br />
2, 4, or 6 hours lecture/laboratory<br />
Note: May be taken 4 times<br />
Transfer acceptability: CSU<br />
This course is designed to aid <strong>the</strong> student in <strong>the</strong> enrichment of <strong>the</strong> area of concentration<br />
in drafting and is of a research nature. Content to be determined by<br />
<strong>the</strong> need of <strong>the</strong> student under signed contract with <strong>the</strong> instructor.<br />
DT 196B Special Problems in Computer Aided Drafting (1, 2, 3)<br />
2, 4, or 6 hours lecture/laboratory<br />
Note: May be taken 4 times for a maximum of 9 units<br />
Transfer acceptability: CSU<br />
This is an advanced course designed to aid <strong>the</strong> student in <strong>the</strong> enrichment of an<br />
area of concentration in AutoCAD and third party drafting software and is of a<br />
research nature. Content to be determined by <strong>the</strong> need of <strong>the</strong> student under<br />
signed contract with <strong>the</strong> instructor.<br />
DT 197 Drafting Technology Topics (.5 - 4)<br />
Units awarded in topics courses are dependent upon <strong>the</strong> number of hours required<br />
of <strong>the</strong> student. Any combination of lecture, laboratory, or lecture/laboratory may<br />
be scheduled by <strong>the</strong> department. Refer to Class Schedule.<br />
Note: May be taken 4 times<br />
Transfer acceptability: CSU<br />
Topics in Drafting. See class schedule for specific topic covered. Course title will<br />
designate subject covered.<br />
DT 202 Introduction to Revit Architecture (3)<br />
1½ hours lecture - 4½ hours laboratory<br />
Recommended preparation: ARCH 200<br />
Note: Cross listed as as ARCH 202. May be taken 2 times<br />
Transfer acceptability: CSU<br />
Preparation of basic 3D architectural information models and (BIM). Manipulation<br />
for preparation of individual architectural working drawings, including: dimensioned<br />
floor plans, building sections, elevations, etc. using Revit software.<br />
DT 210 Printed Circuit Board Design (3)<br />
1½ hours lecture - 4½ hours laboratory<br />
Prerequisite: A minimum grade of ‘C’ in DT 110<br />
Note: May be taken 2 times<br />
Transfer acceptability: CSU<br />
Instruction in printed circuit board design generally required for entry level positions<br />
in <strong>the</strong> electronic industry. Includes artwork and <strong>complete</strong> documentation<br />
169


