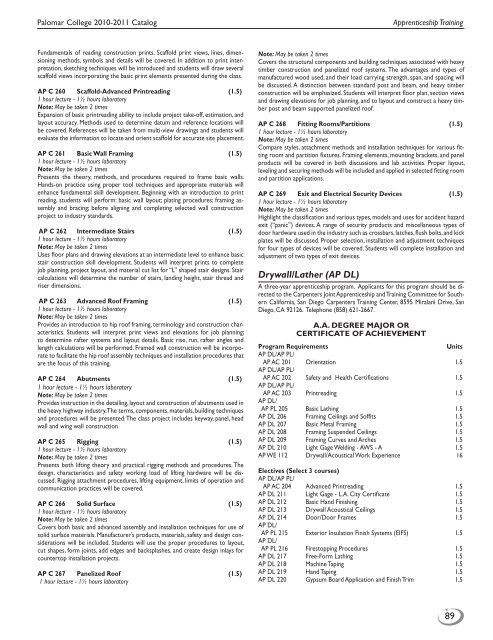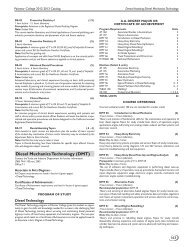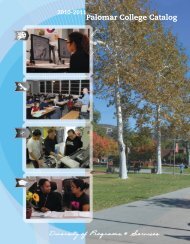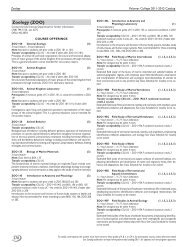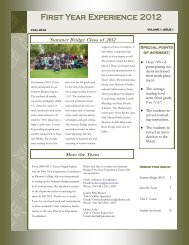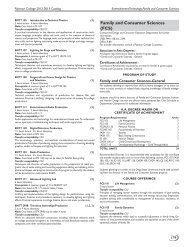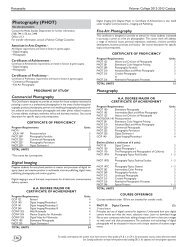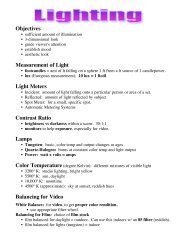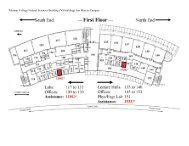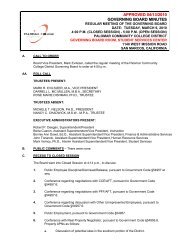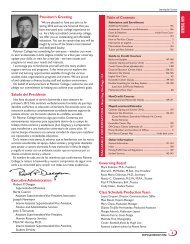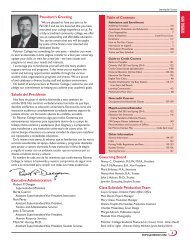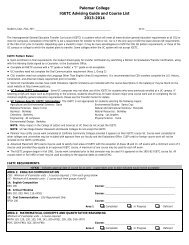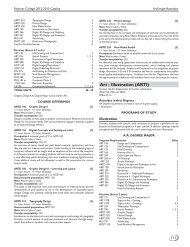Download the complete catalog - Palomar College
Download the complete catalog - Palomar College
Download the complete catalog - Palomar College
You also want an ePaper? Increase the reach of your titles
YUMPU automatically turns print PDFs into web optimized ePapers that Google loves.
<strong>Palomar</strong> <strong>College</strong> 2010-2011 Catalog<br />
Apprenticeship Training<br />
Fundamentals of reading construction prints. Scaffold print views, lines, dimensioning<br />
methods, symbols and details will be covered. In addition to print interpretation,<br />
sketching techniques will be introduced and students will draw several<br />
scaffold views incorporating <strong>the</strong> basic print elements presented during <strong>the</strong> class.<br />
AP C 260 Scaffold-Advanced Printreading (1.5)<br />
1 hour lecture - 1½ hours laboratory<br />
Note: May be taken 2 times<br />
Expansion of basic printreading ability to include project take-off, estimation, and<br />
layout accuracy. Methods used to determine datum and reference locations will<br />
be covered. References will be taken from multi-view drawings and students will<br />
evaluate <strong>the</strong> information to locate and orient scaffold for accurate site placement.<br />
AP C 261 Basic Wall Framing (1.5)<br />
1 hour lecture - 1½ hours laboratory<br />
Note: May be taken 2 times<br />
Presents <strong>the</strong> <strong>the</strong>ory, methods, and procedures required to frame basic walls.<br />
Hands-on practice using proper tool techniques and appropriate materials will<br />
enhance fundamental skill development. Beginning with an introduction to print<br />
reading, students will perform: basic wall layout; plating procedures; framing assembly<br />
and bracing; before aligning and completing selected wall construction<br />
project to industry standards.<br />
AP C 262 Intermediate Stairs (1.5)<br />
1 hour lecture - 1½ hours laboratory<br />
Note: May be taken 2 times<br />
Uses floor plans and drawing elevations at an intermediate level to enhance basic<br />
stair construction skill development. Students will interpret prints to <strong>complete</strong><br />
job planning, project layout, and material cut list for “L” shaped stair designs. Stair<br />
calculations will determine <strong>the</strong> number of stairs, landing height, stair thread and<br />
riser dimensions.<br />
AP C 263 Advanced Roof Framing (1.5)<br />
1 hour lecture - 1½ hours laboratory<br />
Note: May be taken 2 times<br />
Provides an introduction to hip roof framing, terminology and construction characteristics.<br />
Students will interpret print views and elevations for job planning;<br />
to determine rafter systems and layout details. Basic rise, run, rafter angles and<br />
length calculations will be performed. Framed wall construction will be incorporate<br />
to facilitate <strong>the</strong> hip roof assembly techniques and installation procedures that<br />
are <strong>the</strong> focus of this training.<br />
AP C 264 Abutments (1.5)<br />
1 hour lecture - 1½ hours laboratory<br />
Note: May be taken 2 times<br />
Provides instruction in <strong>the</strong> detailing, layout and construction of abutments used in<br />
<strong>the</strong> heavy highway industry. The terms, components, materials, building techniques<br />
and procedures will be presented. The class project includes keyway, panel, head<br />
wall and wing wall construction<br />
AP C 265 Rigging (1.5)<br />
1 hour lecture - 1½ hours laboratory<br />
Note: May be taken 2 times<br />
Presents both lifting <strong>the</strong>ory and practical rigging methods and procedures. The<br />
design, characteristics and safety working load of lifting hardware will be discussed.<br />
Rigging attachment procedures, lifting equipment, limits of operation and<br />
communication practices will be covered.<br />
AP C 266 Solid Surface (1.5)<br />
1 hour lecture - 1½ hours laboratory<br />
Note: May be taken 2 times<br />
Covers both basic and advanced assembly and installation techniques for use of<br />
solid surface materials. Manufacturer’s products, materials, safety and design considerations<br />
will be included. Students will use <strong>the</strong> proper procedures to layout,<br />
cut shapes, form joints, add edges and backsplashes, and create design inlays for<br />
countertop installation projects.<br />
AP C 267 Panelized Roof (1.5)<br />
1 hour lecture - 1½ hours laboratory<br />
Note: May be taken 2 times<br />
Covers <strong>the</strong> structural components and building techniques associated with heavy<br />
timber construction and panelized roof systems. The advantages and types of<br />
manufactured wood used, and <strong>the</strong>ir load carrying strength, span, and spacing will<br />
be discussed. A distinction between standard post and beam, and heavy timber<br />
construction will be emphasized. Students will interpret floor plan, section views<br />
and drawing elevations for job planning, and to layout and construct a heavy timber<br />
post and beam supported panelized roof.<br />
AP C 268 Fitting Rooms/Partitions (1.5)<br />
1 hour lecture - 1½ hours laboratory<br />
Note: May be taken 2 times<br />
Compare styles, attachment methods and installation techniques for various fitting<br />
room and partition fixtures. Framing elements, mounting brackets, and panel<br />
products will be covered in both discussions and lab activities. Proper layout,<br />
leveling and securing methods will be included and applied in selected fitting room<br />
and partition applications.<br />
AP C 269 Exit and Electrical Security Devices (1.5)<br />
1 hour lecture - 1½ hours laboratory<br />
Note: May be taken 2 times<br />
Highlight <strong>the</strong> classification and various types, models and uses for accident hazard<br />
exit (“panic”) devices. A range of security products and miscellaneous types of<br />
door hardware used in <strong>the</strong> industry such as crossbars, latches, flush bolts, and kick<br />
plates will be discussed. Proper selection, installation and adjustment techniques<br />
for four types of devices will be covered. Students will <strong>complete</strong> installation and<br />
adjustment of two types of exit devices.<br />
Drywall/La<strong>the</strong>r (AP DL)<br />
A three-year apprenticeship program. Applicants for this program should be directed<br />
to <strong>the</strong> Carpenters Joint Apprenticeship and Training Committee for Sou<strong>the</strong>rn<br />
California, San Diego Carpenters Training Center, 8595 Miralani Drive, San<br />
Diego, CA 92126. Telephone (858) 621-2667.<br />
A.A. Degree Major or<br />
Certificate of Achievement<br />
Program Requirements<br />
Units<br />
AP DL/AP PL/<br />
AP AC 201 Orientation 1.5<br />
AP DL/AP PL/<br />
AP AC 202 Safety and Health Certifications 1.5<br />
AP DL/AP PL/<br />
AP AC 203 Printreading 1.5<br />
AP DL/<br />
AP PL 205 Basic Lathing 1.5<br />
AP DL 206 Framing Ceilings and Soffits 1.5<br />
AP DL 207 Basic Metal Framing 1.5<br />
AP DL 208 Framing Suspended Ceilings 1.5<br />
AP DL 209 Framing Curves and Arches 1.5<br />
AP DL 210 Light Gage Welding - AWS - A 1.5<br />
AP WE 112 Drywall/Acoustical Work Experience 16<br />
Electives (Select 3 courses)<br />
AP DL/AP PL/<br />
AP AC 204 Advanced Printreading 1.5<br />
AP DL 211 Light Gage - L.A. City Certificate 1.5<br />
AP DL 212 Basic Hand Finishing 1.5<br />
AP DL 213 Drywall Acoustical Ceilings 1.5<br />
AP DL 214 Door/Door Frames 1.5<br />
AP DL/<br />
AP PL 215 Exterior Insulation Finish Systems (EIFS) 1.5<br />
AP DL/<br />
AP PL 216 Firestopping Procedures 1.5<br />
AP DL 217 Free-Form Lathing 1.5<br />
AP DL 218 Machine Taping 1.5<br />
AP DL 219 Hand Taping 1.5<br />
AP DL 220 Gypsum Board Application and Finish Trim 1.5<br />
89


