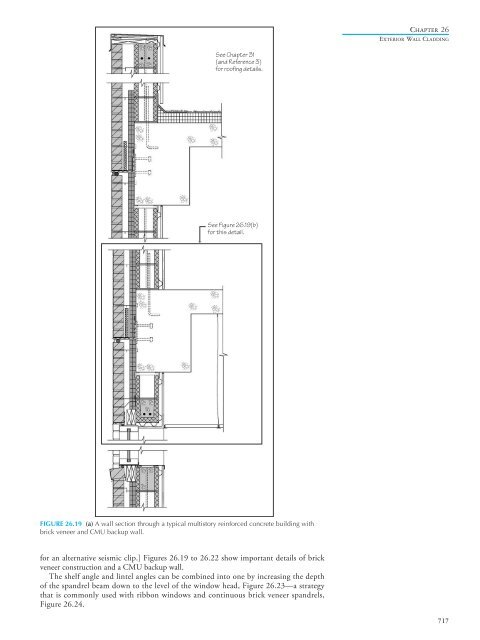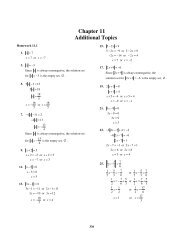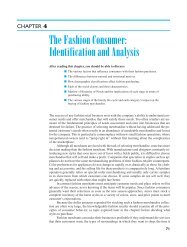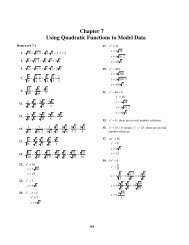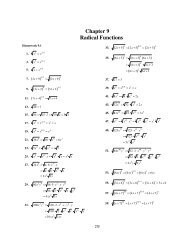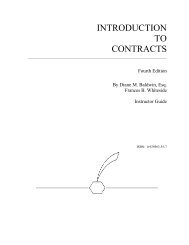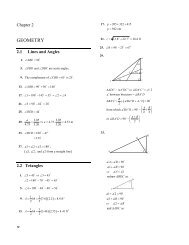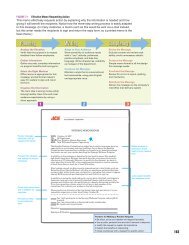MATERIALS AND SYSTEMS
MATERIALS AND SYSTEMS
MATERIALS AND SYSTEMS
Create successful ePaper yourself
Turn your PDF publications into a flip-book with our unique Google optimized e-Paper software.
CHAPTER 26<br />
EXTERIOR WALL CLADDING<br />
See Chapter 31<br />
(and Reference 3)<br />
for roofing details.<br />
See Figure 26.19(b)<br />
for this detail.<br />
FIGURE 26.19 (a) A wall section through a typical multistory reinforced concrete building with<br />
brick veneer and CMU backup wall.<br />
for an alternative seismic clip.] Figures 26.19 to 26.22 show important details of brick<br />
veneer construction and a CMU backup wall.<br />
The shelf angle and lintel angles can be combined into one by increasing the depth<br />
of the spandrel beam down to the level of the window head, Figure 26.23—a strategy<br />
that is commonly used with ribbon windows and continuous brick veneer spandrels,<br />
Figure 26.24.<br />
717


