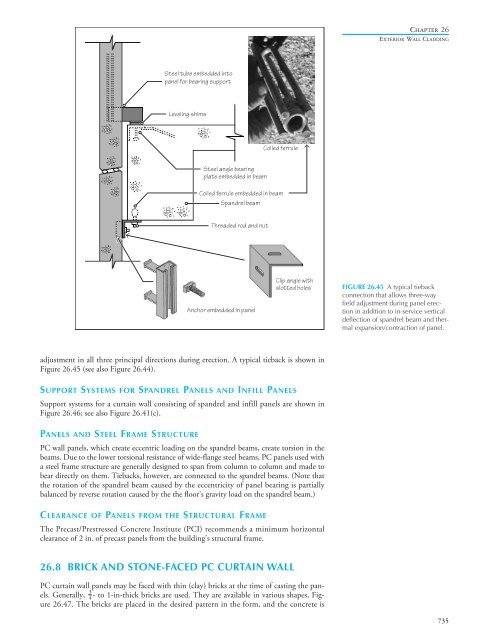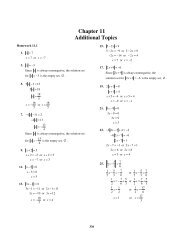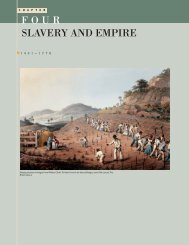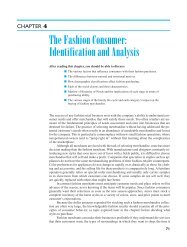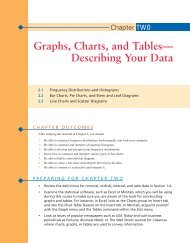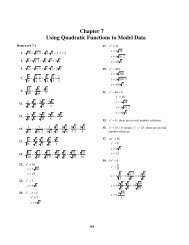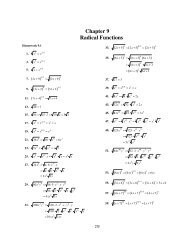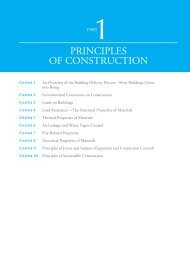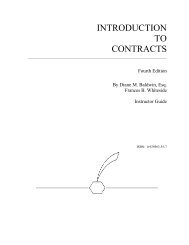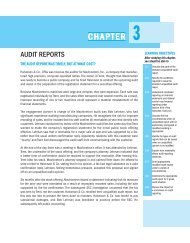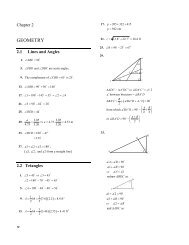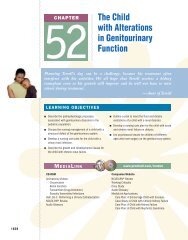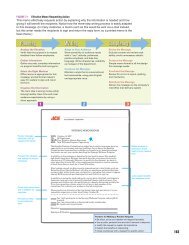MATERIALS AND SYSTEMS
MATERIALS AND SYSTEMS
MATERIALS AND SYSTEMS
Create successful ePaper yourself
Turn your PDF publications into a flip-book with our unique Google optimized e-Paper software.
CHAPTER 26<br />
EXTERIOR WALL CLADDING<br />
Steel tube embedded into<br />
panel for bearing support<br />
Leveling shims<br />
Coiled ferrule<br />
Steel angle bearing<br />
plate embedded in beam<br />
Coiled ferrule embedded in beam<br />
Spandrel beam<br />
Threaded rod and nut<br />
Anchor embedded in panel<br />
Clip angle with<br />
slotted holes<br />
FIGURE 26.45 A typical tieback<br />
connection that allows three-way<br />
field adjustment during panel erection<br />
in addition to in-service vertical<br />
deflection of spandrel beam and thermal<br />
expansion/contraction of panel.<br />
adjustment in all three principal directions during erection. A typical tieback is shown in<br />
Figure 26.45 (see also Figure 26.44).<br />
SUPPORT <strong>SYSTEMS</strong> FOR SP<strong>AND</strong>REL PANELS <strong>AND</strong> INFILL PANELS<br />
Support systems for a curtain wall consisting of spandrel and infill panels are shown in<br />
Figure 26.46; see also Figure 26.41(c).<br />
PANELS <strong>AND</strong> STEEL FRAME STRUCTURE<br />
PC wall panels, which create eccentric loading on the spandrel beams, create torsion in the<br />
beams. Due to the lower torsional resistance of wide-flange steel beams, PC panels used with<br />
a steel frame structure are generally designed to span from column to column and made to<br />
bear directly on them. Tiebacks, however, are connected to the spandrel beams. (Note that<br />
the rotation of the spandrel beam caused by the eccentricity of panel bearing is partially<br />
balanced by reverse rotation caused by the the floor’s gravity load on the spandrel beam.)<br />
CLEARANCE OF PANELS FROM THE STRUCTURAL FRAME<br />
The Precast/Prestressed Concrete Institute (PCI) recommends a minimum horizontal<br />
clearance of 2 in. of precast panels from the building’s structural frame.<br />
26.8 BRICK <strong>AND</strong> STONE-FACED PC CURTAIN WALL<br />
PC curtain wall panels may be faced with thin (clay) bricks at the time of casting the panels.<br />
Generally, 4 - to 1-in-thick bricks are used. They are available in various shapes, Fig-<br />
3<br />
ure 26.47. The bricks are placed in the desired pattern in the form, and the concrete is<br />
735


