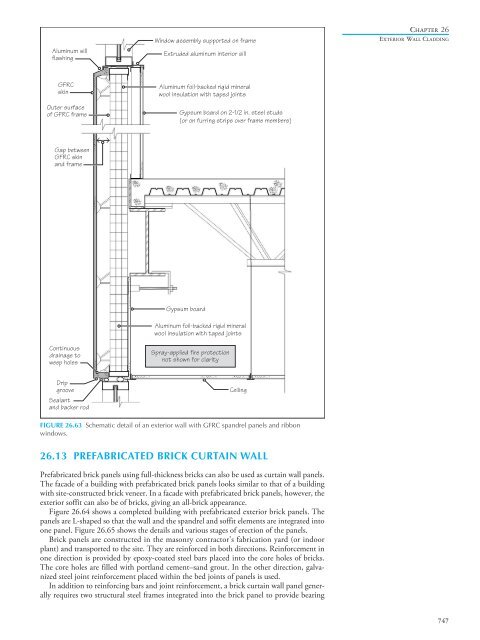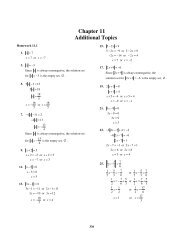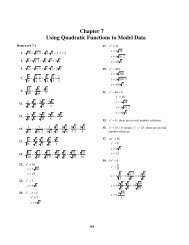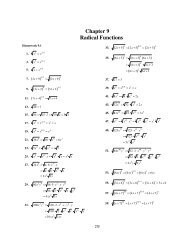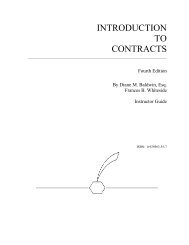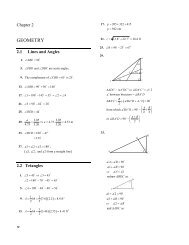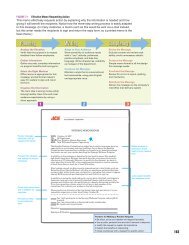MATERIALS AND SYSTEMS
MATERIALS AND SYSTEMS
MATERIALS AND SYSTEMS
Create successful ePaper yourself
Turn your PDF publications into a flip-book with our unique Google optimized e-Paper software.
Aluminum sill<br />
flashing<br />
Window assembly supported on frame<br />
Extruded aluminum interior sill<br />
CHAPTER 26<br />
EXTERIOR WALL CLADDING<br />
GFRC<br />
skin<br />
Outer surface<br />
of GFRC frame<br />
Aluminum foil-backed rigid mineral<br />
wool insulation with taped joints<br />
Gypsum board on 2-1/2 in. steel studs<br />
(or on furring strips over frame members)<br />
Gap between<br />
GFRC skin<br />
and frame<br />
Gypsum board<br />
Continuous<br />
drainage to<br />
weep holes<br />
Aluminum foil-backed rigid mineral<br />
wool insulation with taped joints<br />
Spray-applied fire protection<br />
not shown for clarity<br />
Drip<br />
groove<br />
Sealant<br />
and backer rod<br />
Ceiling<br />
FIGURE 26.63 Schematic detail of an exterior wall with GFRC spandrel panels and ribbon<br />
windows.<br />
26.13 PREFABRICATED BRICK CURTAIN WALL<br />
Prefabricated brick panels using full-thickness bricks can also be used as curtain wall panels.<br />
The facade of a building with prefabricated brick panels looks similar to that of a building<br />
with site-constructed brick veneer. In a facade with prefabricated brick panels, however, the<br />
exterior soffit can also be of bricks, giving an all-brick appearance.<br />
Figure 26.64 shows a completed building with prefabricated exterior brick panels. The<br />
panels are L-shaped so that the wall and the spandrel and soffit elements are integrated into<br />
one panel. Figure 26.65 shows the details and various stages of erection of the panels.<br />
Brick panels are constructed in the masonry contractor’s fabrication yard (or indoor<br />
plant) and transported to the site. They are reinforced in both directions. Reinforcement in<br />
one direction is provided by epoxy-coated steel bars placed into the core holes of bricks.<br />
The core holes are filled with portland cement–sand grout. In the other direction, galvanized<br />
steel joint reinforcement placed within the bed joints of panels is used.<br />
In addition to reinforcing bars and joint reinforcement, a brick curtain wall panel generally<br />
requires two structural steel frames integrated into the brick panel to provide bearing<br />
747


