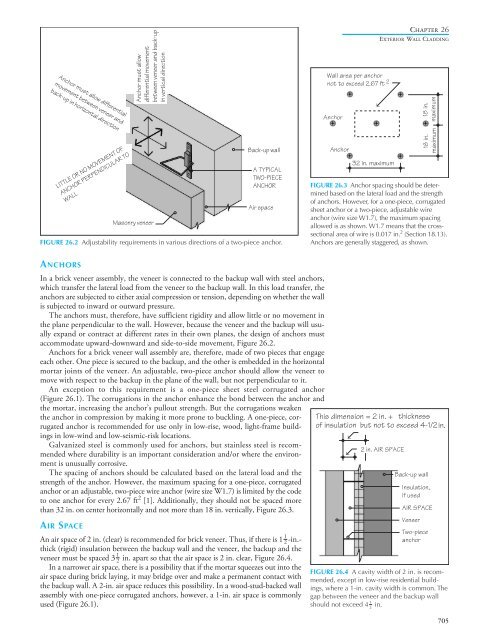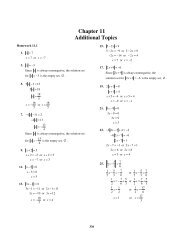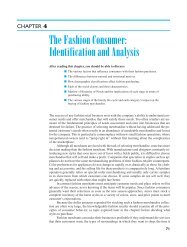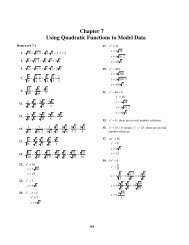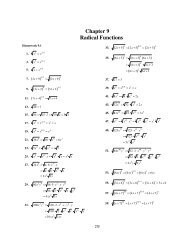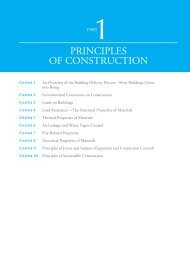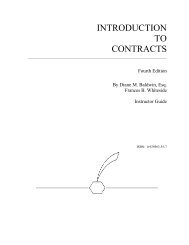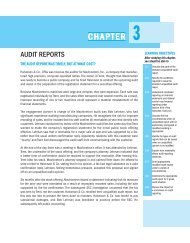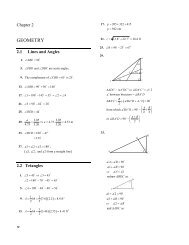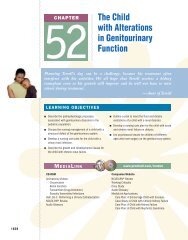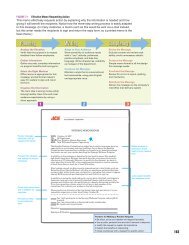MATERIALS AND SYSTEMS
MATERIALS AND SYSTEMS
MATERIALS AND SYSTEMS
You also want an ePaper? Increase the reach of your titles
YUMPU automatically turns print PDFs into web optimized ePapers that Google loves.
Anchor must allow differential<br />
movement between veneer and<br />
back-up in horizontal direction<br />
Anchor must allow<br />
differential movement<br />
between veneer and back-up<br />
in vertical direction<br />
Wall area per anchor<br />
not to exceed 2.67 ft 2<br />
Anchor<br />
CHAPTER 26<br />
EXTERIOR WALL CLADDING<br />
18 in.<br />
maximum<br />
LITTLE OR NO MOVEMENT OF<br />
ANCHOR PERPENDICULAR TO<br />
WALL<br />
Masonry veneer<br />
Back-up wall<br />
A TYPICAL<br />
TWO-PIECE<br />
ANCHOR<br />
Air space<br />
FIGURE 26.2 Adjustability requirements in various directions of a two-piece anchor.<br />
Anchor<br />
32 in. maximum<br />
18 in.<br />
maximum<br />
FIGURE 26.3 Anchor spacing should be determined<br />
based on the lateral load and the strength<br />
of anchors. However, for a one-piece, corrugated<br />
sheet anchor or a two-piece, adjustable wire<br />
anchor (wire size W1.7), the maximum spacing<br />
allowed is as shown. W1.7 means that the crosssectional<br />
area of wire is 0.017 in. 2 (Section 18.13).<br />
Anchors are generally staggered, as shown.<br />
ANCHORS<br />
In a brick veneer assembly, the veneer is connected to the backup wall with steel anchors,<br />
which transfer the lateral load from the veneer to the backup wall. In this load transfer, the<br />
anchors are subjected to either axial compression or tension, depending on whether the wall<br />
is subjected to inward or outward pressure.<br />
The anchors must, therefore, have sufficient rigidity and allow little or no movement in<br />
the plane perpendicular to the wall. However, because the veneer and the backup will usually<br />
expand or contract at different rates in their own planes, the design of anchors must<br />
accommodate upward-downward and side-to-side movement, Figure 26.2.<br />
Anchors for a brick veneer wall assembly are, therefore, made of two pieces that engage<br />
each other. One piece is secured to the backup, and the other is embedded in the horizontal<br />
mortar joints of the veneer. An adjustable, two-piece anchor should allow the veneer to<br />
move with respect to the backup in the plane of the wall, but not perpendicular to it.<br />
An exception to this requirement is a one-piece sheet steel corrugated anchor<br />
(Figure 26.1). The corrugations in the anchor enhance the bond between the anchor and<br />
the mortar, increasing the anchor’s pullout strength. But the corrugations weaken<br />
the anchor in compression by making it more prone to buckling. A one-piece, corrugated<br />
anchor is recommended for use only in low-rise, wood, light-frame buildings<br />
in low-wind and low-seismic-risk locations.<br />
Galvanized steel is commonly used for anchors, but stainless steel is recommended<br />
where durability is an important consideration and/or where the environment<br />
is unusually corrosive.<br />
The spacing of anchors should be calculated based on the lateral load and the<br />
strength of the anchor. However, the maximum spacing for a one-piece, corrugated<br />
anchor or an adjustable, two-piece wire anchor (wire size W1.7) is limited by the code<br />
to one anchor for every 2.67 ft 2 [1]. Additionally, they should not be spaced more<br />
than 32 in. on center horizontally and not more than 18 in. vertically, Figure 26.3.<br />
AIR SPACE<br />
An air space of 2 in. (clear) is recommended for brick veneer. Thus, if there is 1 2 -in.-<br />
thick (rigid) insulation between the backup wall and the veneer, the backup and the<br />
1<br />
veneer must be spaced 3 2 in. apart so that the air space is 2 in. clear, Figure 26.4.<br />
In a narrower air space, there is a possibility that if the mortar squeezes out into the<br />
air space during brick laying, it may bridge over and make a permanent contact with<br />
the backup wall. A 2-in. air space reduces this possibility. In a wood-stud-backed wall<br />
assembly with one-piece corrugated anchors, however, a 1-in. air space is commonly<br />
used (Figure 26.1).<br />
1<br />
This dimension = 2 in. + thickness<br />
of insulation but not to exceed 4-1/2in.<br />
2 in. AIR SPACE<br />
Back-up wall<br />
Insulation,<br />
if used<br />
AIR SPACE<br />
Veneer<br />
Two-piece<br />
anchor<br />
FIGURE 26.4 A cavity width of 2 in. is recommended,<br />
except in low-rise residential buildings,<br />
where a 1-in. cavity width is common. The<br />
gap between the veneer and the backup wall<br />
1<br />
should not exceed 4 in.<br />
2<br />
705


