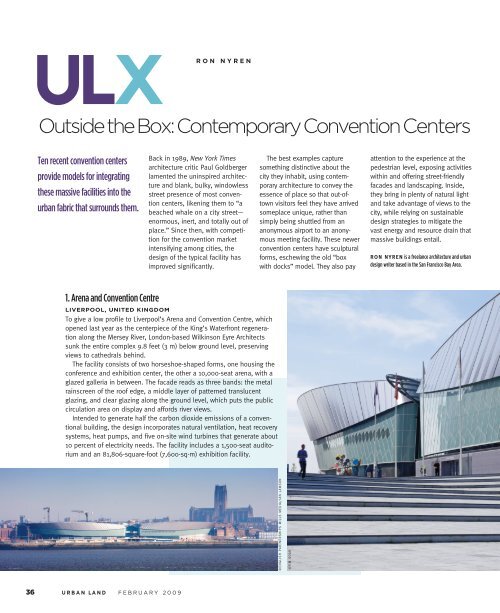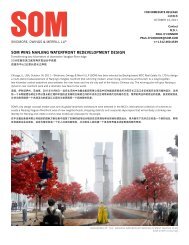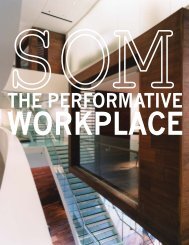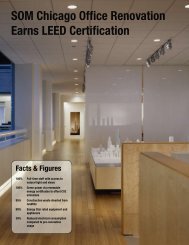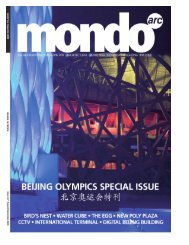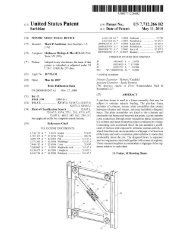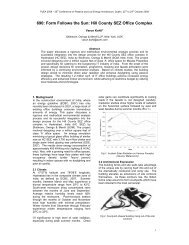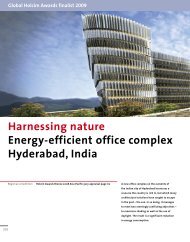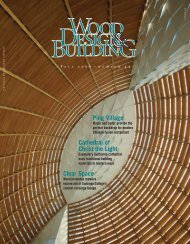Contemporary Convention Centers - Skidmore, Owings & Merrill LLP
Contemporary Convention Centers - Skidmore, Owings & Merrill LLP
Contemporary Convention Centers - Skidmore, Owings & Merrill LLP
You also want an ePaper? Increase the reach of your titles
YUMPU automatically turns print PDFs into web optimized ePapers that Google loves.
ulx<br />
Ron<br />
Nyren<br />
Outside the Box: <strong>Contemporary</strong> <strong>Convention</strong> <strong>Centers</strong><br />
Ten recent convention centers<br />
provide models for integrating<br />
these massive facilities into the<br />
urban fabric that surrounds them.<br />
Back in 1989, New York Times<br />
architecture critic Paul Goldberger<br />
lamented the uninspired architecture<br />
and blank, bulky, windowless<br />
street presence of most convention<br />
centers, likening them to “a<br />
beached whale on a city street—<br />
enormous, inert, and totally out of<br />
place.” Since then, with competition<br />
for the convention market<br />
intensifying among cities, the<br />
design of the typical facility has<br />
improved significantly.<br />
The best examples capture<br />
something distinctive about the<br />
city they inhabit, using contemporary<br />
architecture to convey the<br />
essence of place so that out-oftown<br />
visitors feel they have arrived<br />
someplace unique, rather than<br />
simply being shuttled from an<br />
anonymous airport to an anonymous<br />
meeting facility. These newer<br />
convention centers have sculptural<br />
forms, eschewing the old “box<br />
with docks” model. They also pay<br />
attention to the experience at the<br />
pedestrian level, exposing activities<br />
within and offering street-friendly<br />
facades and landscaping. Inside,<br />
they bring in plenty of natural light<br />
and take advantage of views to the<br />
city, while relying on sustainable<br />
design strategies to mitigate the<br />
vast energy and resource drain that<br />
massive buildings entail.<br />
Ron Nyren is a freelance architecture and urban<br />
design writer based in the San Francisco Bay Area.<br />
1. Arena and <strong>Convention</strong> Centre<br />
Liverpool, United Kingdom<br />
To give a low profile to Liverpool’s Arena and <strong>Convention</strong> Centre, which<br />
opened last year as the centerpiece of the King’s Waterfront regeneration<br />
along the Mersey River, London-based Wilkinson Eyre Architects<br />
sunk the entire complex 9.8 feet (3 m) below ground level, preserving<br />
views to cathedrals behind.<br />
The facility consists of two horseshoe-shaped forms, one housing the<br />
conference and exhibition center, the other a 10,000-seat arena, with a<br />
glazed galleria in between. The facade reads as three bands: the metal<br />
rainscreen of the roof edge, a middle layer of patterned translucent<br />
glazing, and clear glazing along the ground level, which puts the public<br />
circulation area on display and affords river views.<br />
Intended to generate half the carbon dioxide emissions of a conventional<br />
building, the design incorporates natural ventilation, heat recovery<br />
systems, heat pumps, and five on-site wind turbines that generate about<br />
10 percent of electricity needs. The facility includes a 1,500-seat auditorium<br />
and an 81,806-square-foot (7,600-sq-m) exhibition facility.<br />
©English Partnerships Mills Media/Ian Lawson<br />
© Tim Soar<br />
36 Urban LaND February 2009
2. Badajoz Congress Center<br />
Badajoz, Spain<br />
In the city of Badajoz in the region of Extremadura, Spain, Madrid-based architecture<br />
firm selgascano not only had to fit a 180,000-square-foot (16,722-sq-m) congress<br />
center into a city well over 1,000 years old, but also had to contend with an unusual<br />
site: it previously housed a bullfighting ring dating back to the 19th century, built<br />
within the pentagonal walls of an even older fortress. Respecting the layers of history,<br />
the congress center follows the ring’s footprint, with a circular drum containing a<br />
1,000-seat auditorium, largely underground and daylit by a dramatic oculus.<br />
Ringing that structure is a lattice of translucent tubes marking the grandstands that<br />
once occupied the site. The circulation path between lattice and drum serves as a<br />
plaza. A smaller auditorium, meeting spaces, and a café are also underground, radiating<br />
outward from the auditorium to the fortress walls. Protected by a curvilinear red<br />
canopy, a staircase leads down from the public square at the building’s front to the<br />
main entrance. The facility opened in 2006.<br />
3. Duke Energy Center<br />
Cincinnati, Ohio<br />
The renovation and expansion of the Cincinnati <strong>Convention</strong> Center, renamed the Duke<br />
Energy Center, not only enlarged the facility’s capacity when it opened in 2006, but also<br />
put the city’s name in lights. Located at a primary entry point to downtown, the two-block<br />
expansion incorporates a facade with white metal panels set at angles within a threedimensional,<br />
320-foot-long (97.5-m-long) steel grid; the panels spell out the city’s name in<br />
50-foot-high (15.2-m-high) letters, easily visible from the interstate highway, especially when<br />
illuminated at night. Up close, the composition appears as an abstract kinetic sculpture.<br />
The design, by Seattle-based LMN Architects, includes 220,000 square feet (20,439<br />
sq m) of expansion and 550,000 square feet (51,097 sq m) of renovation; new openings<br />
and public spaces along the existing south facade improve the facility’s connection to the<br />
urban context. At the western edge, extensive glazing reveals activities in new circulation<br />
areas and lobbies to passersby, while providing views to the downtown skyline and the<br />
Ohio River. A three-story, two-block-long graphic wall along the main concourse displays<br />
a collage of water and bridge images.<br />
J. Miles Wolf / Wolf Photographic Arts Roland Halbe<br />
William Long/Longshots Photography<br />
4. Gold Coast <strong>Convention</strong> and Exhibition Centre<br />
Broadbeach, Queensland, Australia<br />
The Gold Coast <strong>Convention</strong> and Exhibition Centre adds a major convention<br />
and event facility to Broadbeach’s tourism district, a short distance<br />
from the beach. The mass of the facility—designed by Peter Hunt Architects<br />
of Sydney—is minimized by means of its curving, segmented roof,<br />
which slopes downward on all sides to create a pedestrian-scaled environment<br />
along the exterior.<br />
In tandem with steel and fabric sunshades, the lightly colored roof and<br />
long eaves reduce solar heat gain, keeping the building cool during hot<br />
summers. Accommodating up to 3,500 conventioneers, the facility opened<br />
in 2004 and is owned by the Queensland state government; Tabcorp, the<br />
Melbourne-based gambling and entertainment company that owns the<br />
nearby Conrad Jupiters Hotel and Casino, built the facility and manages it.<br />
An 885.6-foot-long (270-m-long) covered walkway connects the convention<br />
center to the Jupiters, while a monorail links to nearby hotels, shops,<br />
and restaurants. The 6,000-seat tiered arena can be integrated with the<br />
exhibition hall to create a 75,347-square-foot (7,000-sq-m) space.<br />
February 2009 Urban LanD 37
ulx<br />
5. Guangzhou Baiyun International <strong>Convention</strong> Center<br />
Guangzhou, China<br />
A highway cut off Guangzhou, the capital of Guangdong Province<br />
in southern China, from the nature preserve at the foot of<br />
the Baiyun Mountains. A massive new convention center at the<br />
border of the two, on a site that once housed an airport and<br />
an amusement park, might have exacerbated the situation.<br />
Instead, Roeselare, Belgium–based architecture firm BURO II<br />
achieved the opposite.<br />
The design configured the convention center into five sloping<br />
volumes, with landscaped “fingers” running between each<br />
building and linking to four bridges that cross the highway and<br />
reconnect the preserve to the city. Fragmenting the structures<br />
breaks down the facility’s scale and maintains views to the<br />
mountains. Extensive glazing on the south facades, protected<br />
by sunshades, maximizes natural light. Completed in 2007,<br />
the 3.2 million-square-foot (300,000-sq-m) convention center<br />
includes three buildings with meeting and exhibition facilities<br />
as well as auditoriums for 2,500, 1,000, and 500 people; the<br />
structures at each end are hotels with a total of 1,100 rooms.<br />
6. Magma Art and Congress Events Centre<br />
Adeje, Tenerife, Spain<br />
The Magma Art and Congress Events Centre occupies a hill in<br />
Adeje, one of Spain’s most popular tourist destinations on the<br />
island of Tenerife. Santa Cruz de Tenerife–based architects<br />
Fernando Martin Menis, Felipe Artengo Rufino, and José María<br />
Rodríguez Pastrana drew on the island’s volcanic landscape<br />
in designing the building, giving it a forceful presence along a<br />
busy highway.<br />
Completed in 2005, the 240,000-square-foot (22,297-sq-m) edifice<br />
comprises 13 geometrical shapes that rise from the base and<br />
include secondary spaces such as offices, a cafeteria, and rest-<br />
Magma Art & Congress Events Centre<br />
Philippe Van Gelooven<br />
Philippe Van Gelooven<br />
rooms. The undulating roof, made of white fiber-cement panels,<br />
contains “cracks” that let in daylight. Built substantially from<br />
concrete with local volcanic stone mixed in, the facility contains a<br />
30,000-square-foot (2,787-sq-m) column-free main hall that can<br />
hold up to 2,500 people or be divided into nine small conference<br />
rooms. With raked seating (i.e., a seating area that is sloped so<br />
each person can see over the head of the person sitting in front)<br />
on movable platforms, the hall can host cultural events on its<br />
3,229-square-foot (300-sq-m) stage, which is equipped with a fly<br />
tower. The upper floor can also be subdivided into smaller rooms.<br />
38 Urban LaND February 2009
7. Palm Springs <strong>Convention</strong> Center<br />
Palm Springs, California<br />
A number of conventions were outgrowing Palm Springs’ original<br />
convention center, erected in 1998, so the city brought in Fentress<br />
Architects of Denver, Colorado, to design an expansion that would<br />
nearly double the square footage and transform the boxy building.<br />
Completed in 2005, the 261,000-square-foot (24,248-sq-m) Palm<br />
Springs <strong>Convention</strong> Center now reflects the area’s mountainous and<br />
desert landscapes. The undulating roofline recalls the city’s backdrop<br />
of mountains; stonework evokes nearby rock formations; the<br />
diamond pattern of the facade’s copper shingles suggests palm tree<br />
bark. The ballroom’s 40-foot-long (12.2-m-long) glass doors open onto<br />
an outdoor space modeled on a desert oasis.<br />
The design relocated the main entry from the eastern to the<br />
western side, strengthening pedestrian connections to downtown<br />
four blocks away and reorienting the building to take advantage of<br />
mountain views—enhanced by the lobby’s floor-to-ceiling window.<br />
To preserve those views, the city has subleased a 1.77-acre (0.72-<br />
ha) vacant parcel across the street and is planning to turn it into a<br />
main entry plaza for the convention center.<br />
Brian Gassel/tvsdesign<br />
Nick Merrick/©Hedrich Blessing Nick Merrick/©Hedrich Blessing<br />
8. Puerto Rico <strong>Convention</strong> Center<br />
San Juan, Puerto Rico<br />
The Puerto Rico <strong>Convention</strong> Center opened in 2005 as the first and central<br />
piece of the redevelopment of a naval base into a convention and tourism<br />
district. The 580,000-square-foot (53,884-sq-m) convention center’s steel<br />
and glass roof takes the form of a wave—a nod to the surrounding sea—<br />
and shades a large, landscaped outdoor plaza.<br />
The roof’s glass skylight lets natural light flood the prefunction areas, as<br />
does the 13-story glass curtain wall at the entrance. The 40,000-square-foot<br />
(3,716-sq-m) ballroom is placed on the top floor, with an open terrace giving<br />
views to the ocean. The building incorporates materials such as stucco<br />
and wood chosen to recall architectural elements of Old San Juan. Atlanta,<br />
Georgia–based tvsdesign led the design and programming and San Juan–<br />
based Jimenez + Rodriguez Barcelo served as architect of record.<br />
The 113-acre (45.73-ha) district on San Juan’s Isla Grande peninsula<br />
will ultimately include hotels, residential and office buildings, restaurants,<br />
waterfront cafés, and retail and entertainment uses. The first<br />
hotel, with 500 rooms, is slated to open in the fall.<br />
February 2009 Urban LanD 39
ulx<br />
9. Qwest Center<br />
Omaha, Nebraska<br />
When planning the redevelopment of a Union Pacific rail shop<br />
site on the Missouri River, the city of Omaha weighed the merits<br />
of building a sports arena versus a convention center—and ultimately<br />
chose both. Designed by DLR Group of Omaha, Nebraska,<br />
and completed in 2003, the facility includes 1,118,000 square<br />
feet (103,866 sq m) of exhibition, ballroom, meeting, and support<br />
space with an arena seating up to 18,300 for sporting events and<br />
concerts. A 30,000-square-foot (2,787-sq-m) swing space can be<br />
opened up to the arena, the convention center, or both.<br />
The swooping, winglike roof—appropriate for a facility located<br />
only three miles (4.8 km) from the airport—includes a cantilevered<br />
overhang to mark the ten-story arena and give the center<br />
a presence on the city skyline, while a glass curtain wall runs<br />
the length of the structure’s front, exposing activities within the<br />
exhibit hall lobby and prefunction spaces. The building is credited<br />
with helping spark revitalization efforts along the riverfront.<br />
Metropolitan Entertainment & <strong>Convention</strong> Authority<br />
10. Virginia Beach <strong>Convention</strong> Center<br />
Virginia Beach, Virginia<br />
Long known as a vacation beach getaway, Virginia Beach is seeking<br />
to shake up its reputation and rebrand itself as a year-round destination.<br />
The Virginia Beach <strong>Convention</strong> Center, opened in phases<br />
in 2005 and 2007, is a key part of that effort. Chicago’s <strong>Skidmore</strong>,<br />
<strong>Owings</strong> & <strong>Merrill</strong> designed the 516,522-square-foot (47,986-sq-m)<br />
facility to evoke nautical imagery: the steel-framed glass curtain wall<br />
at the building’s front recalls a sail billowing in the wind, while the<br />
observation tower abstractly reinterprets the 18th-century lighthouse<br />
featured in the city’s seal.<br />
<strong>Skidmore</strong>, <strong>Owings</strong> & <strong>Merrill</strong> <strong>LLP</strong>/James Steinkamp/©Steinkamp Photography<br />
<strong>Skidmore</strong>, <strong>Owings</strong> & <strong>Merrill</strong> <strong>LLP</strong>/James Steinkamp/©Steinkamp Photography<br />
The roof, one of the biggest column-free spans in the United States,<br />
covers a 150,000-square-foot (13,935-sq-m) column-free exhibit hall and<br />
29,000 square feet (2,694 sq m) of meeting space. Sustainable strategies<br />
include natural daylight, ceramic fritted glass to minimize solar heat gain,<br />
paints that emit low levels of volatile organic compounds, automated rooftop<br />
vents to exhaust heat buildup, stormwater retention, and motion and<br />
light sensors to turn artificial lighting on and off. Video displays on four<br />
walls totaling 360 feet (109.7 m) in length show video installations by<br />
contemporary video artists. UL<br />
40 Urban LaND February 2009


