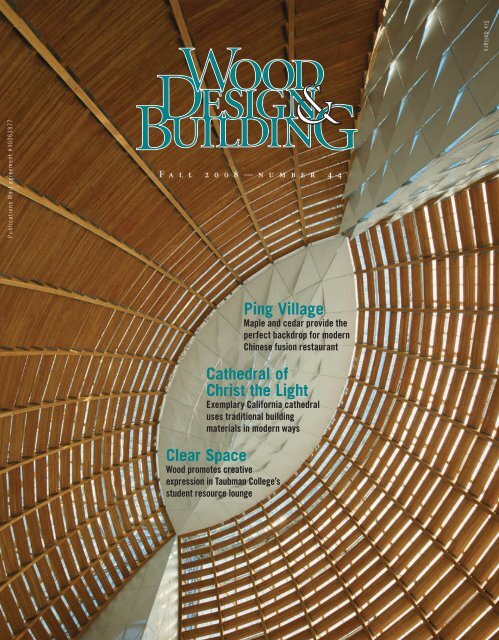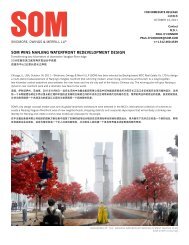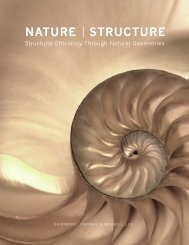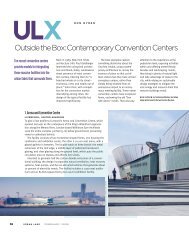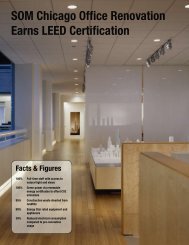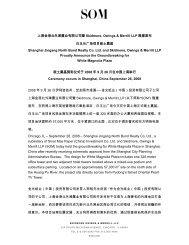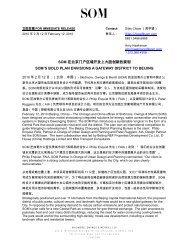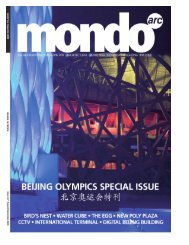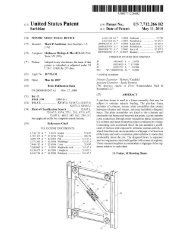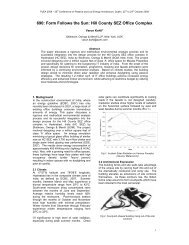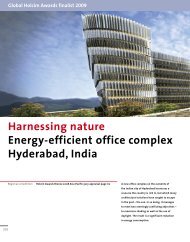Cathedral of Christ the Light - Skidmore, Owings & Merrill LLP
Cathedral of Christ the Light - Skidmore, Owings & Merrill LLP
Cathedral of Christ the Light - Skidmore, Owings & Merrill LLP
You also want an ePaper? Increase the reach of your titles
YUMPU automatically turns print PDFs into web optimized ePapers that Google loves.
Publications Mail agreement #40063877<br />
F a l l 2 0 0 8 — n u m b e r 4 4<br />
Ping Village<br />
Maple and cedar provide <strong>the</strong><br />
perfect backdrop for modern<br />
Chinese fusion restaurant<br />
<strong>Ca<strong>the</strong>dral</strong> <strong>of</strong><br />
<strong>Christ</strong> <strong>the</strong> <strong>Light</strong><br />
Exemplary California ca<strong>the</strong>dral<br />
uses traditional building<br />
materials in modern ways<br />
Clear Space<br />
Wood promotes creative<br />
expression in Taubman College’s<br />
student resource lounge<br />
Six dollars
(cover)<br />
<strong>Ca<strong>the</strong>dral</strong> <strong>of</strong> <strong>Christ</strong> <strong>the</strong> <strong>Light</strong><br />
<strong>Skidmore</strong>, <strong>Owings</strong> and <strong>Merrill</strong> (SOM), San Francisco<br />
Photo by John Blaustein<br />
D epartments<br />
Wood Chips 6<br />
News and events on wood-related subjects<br />
Province to Raise Ro<strong>of</strong> on Wood-Frame Construction;<br />
Architecture Billings Index Continues in Negative Territory;<br />
Canada’s Wood Products Industry to Lose $750M Again<br />
in 2008; 2009 Fresh Wood Student Competition – Call for<br />
Entries; Australian Study Finds No Chemical Preservatives<br />
in 99% <strong>of</strong> Waste Wood Packaging; Certified Wood and <strong>the</strong><br />
Impact <strong>of</strong> LEED; Oklahoma, Florida and Indiana Recognize<br />
GBI’s Green Globes System; Code Council Creates<br />
Sustainable Building Technology Committee; International<br />
Real Estate Firm Acquires Original Developer <strong>of</strong> The Green<br />
Globes Suite <strong>of</strong> Tools; Home Buyers Increasingly Thinking<br />
and Buying Green; Energy Conservation Strategies<br />
Motivating Homeowners to Invest in Green Design<br />
Features; Corporate Leaders and Consumers Embrace<br />
Products From Responsibly Managed Forests; Certified<br />
Green Pr<strong>of</strong>essionals Now Top 1,000, says NAHB; Kitchen<br />
Cabinet Manufacturers Association Gives ‘Green <strong>Light</strong>’ to<br />
Cabinet Industry Suppliers<br />
Ideas & Solutions 36<br />
Widely-used in <strong>the</strong> construction industry,<br />
Visually-Graded Finger-Joined Lumber<br />
boasts straightness and dimensional stability,<br />
among o<strong>the</strong>r things<br />
Technical Abstract 40<br />
The Innovative use <strong>of</strong> Engineered Wood<br />
Trusses for Concrete Bridge Deck Formwork:<br />
William R. Bennett Bridge<br />
O n t h e C o v e r<br />
Crafts and Heritage<br />
<strong>Ca<strong>the</strong>dral</strong> <strong>of</strong> <strong>Christ</strong> <strong>the</strong> <strong>Light</strong> 28<br />
Exemplary Oakland, California ca<strong>the</strong>dral utilizes<br />
traditional building materials in modern ways<br />
F eatures<br />
Korman Residence 11<br />
Modern remodel leverages techniques and treatments<br />
appropriate for a house tucked into a wooded California canyon<br />
Ping Village 14<br />
Maple and cedar provide <strong>the</strong> perfect backdrop for this<br />
modern Chinese restaurant’s Asian-American fusion concept<br />
Clear Space 17<br />
Use <strong>of</strong> wood promotes a high degree <strong>of</strong> creative expression in<br />
Taubman College’s Master <strong>of</strong> Urban Design + Master <strong>of</strong> Urban<br />
Planning student resource lounge<br />
INTERNATIONAL<br />
PROFILE<br />
WWT Visitor Centre<br />
and Footbridge 22<br />
Local barn vernacular and strong linearity<br />
<strong>of</strong> a marshland context influences <strong>the</strong><br />
design <strong>of</strong> a U.K. visitor centre
C raft & Heritage<br />
28<br />
<strong>Ca<strong>the</strong>dral</strong> <strong>of</strong> <strong>Christ</strong> <strong>the</strong> <strong>Light</strong><br />
Exemplary Oakland, California ca<strong>the</strong>dral utilizes<br />
traditional building materials in modern ways<br />
Paul C. Gilham, P.E., S.E. and Karyn Beebe, P.E.<br />
wood design & building ‒ fall 2008
<strong>Ca<strong>the</strong>dral</strong> photos by John Blaustein,<br />
courtesy <strong>of</strong> The <strong>Ca<strong>the</strong>dral</strong> <strong>of</strong> <strong>Christ</strong> <strong>the</strong> <strong>Light</strong><br />
and <strong>Skidmore</strong>, <strong>Owings</strong> and <strong>Merrill</strong><br />
The <strong>Ca<strong>the</strong>dral</strong> <strong>of</strong> <strong>Christ</strong> <strong>the</strong> <strong>Light</strong><br />
in Oakland, CA, replaces <strong>the</strong><br />
<strong>Ca<strong>the</strong>dral</strong> <strong>of</strong> St. Francis de Sales,<br />
rendered unusable following <strong>the</strong><br />
1989 Loma Prieta earthquake.<br />
Project leaders wanted <strong>the</strong> new<br />
structure to have a design life <strong>of</strong><br />
300 years.<br />
“To an engineer, locating a 110-ft. high ca<strong>the</strong>dral<br />
made <strong>of</strong> delicate materials so close to an active fault<br />
line and expecting it to survive an earthquake like<br />
<strong>the</strong> 1906 temblor – that is <strong>the</strong> ultimate challenge,”<br />
said Mark Sarkisian, S.E., Director <strong>of</strong> Structural<br />
Engineering at <strong>Skidmore</strong>, <strong>Owings</strong> & <strong>Merrill</strong> (SOM),<br />
San Francisco. Yet, this is precisely what <strong>the</strong> new<br />
ca<strong>the</strong>dral achieves. Set for a September 2008 opening,<br />
<strong>the</strong> 21,660-sq.ft., 1500-seat, $80-million ca<strong>the</strong>dral<br />
is an exemplary structure that utilizes traditional<br />
building materials in modern ways.<br />
Exceeding a typical building design life by 200-250<br />
years, required special consideration structurally,<br />
as well as architecturally. Given <strong>the</strong> site’s seismicity,<br />
<strong>the</strong> building was analyzed to resist a 1000-year<br />
earthquake. Fur<strong>the</strong>rmore, <strong>the</strong> building needed to be<br />
architecturally worthy in 300 years. The outcome is<br />
a space frame structure with a glue-laminated timber<br />
beam (glulam) and steel rod skeleton and glass<br />
skin. Using light as a central <strong>the</strong>me, <strong>the</strong> glass skin<br />
is composed <strong>of</strong> recently developed materials including<br />
dichroic glass and ceramic fritted glass, which<br />
emanate prismatic effects and add patterns <strong>of</strong> tone<br />
and line for additional color and texture. A series<br />
<strong>of</strong> glulam louvers enhance <strong>the</strong> dynamic lighting by<br />
filtering <strong>the</strong> effects <strong>of</strong> <strong>the</strong> glass as <strong>the</strong> sun moves<br />
through <strong>the</strong> sky.<br />
“Wood, ra<strong>the</strong>r than steel, forms <strong>the</strong> ca<strong>the</strong>dral’s<br />
supporting lattice because <strong>of</strong> its warmth and reference<br />
to light, as well as its religious significance,”<br />
Craig Hartman, SOM. Fur<strong>the</strong>rmore, wood has an<br />
economic advantage over comparable building mate-<br />
wood design & building ‒ fall 2008<br />
C raft & Heritage 29
Craft C raft & & Heritage<br />
30<br />
ExPlodEd axonomEtriC<br />
rials. “When I designed this building seven years<br />
ago, we were just on <strong>the</strong> cusp <strong>of</strong> an unbelievable<br />
escalation in construction costs, especially in steel.<br />
And had this building been fabricated in steel, which<br />
would have been <strong>the</strong> o<strong>the</strong>r choice, <strong>the</strong>re is absolutely<br />
no way we could have afforded it.”<br />
The floor plan <strong>of</strong> <strong>the</strong> building is in <strong>the</strong> shape <strong>of</strong> a<br />
Vesica Pisces that creates a spherical elevation. The<br />
Vesica Pisces is a shape <strong>of</strong> religious significance, two<br />
intersecting circles <strong>of</strong> <strong>the</strong> same radius, connected in<br />
such a way that <strong>the</strong> center <strong>of</strong> each circle lies on <strong>the</strong><br />
wood design & building ‒ fall 2008<br />
ro<strong>of</strong> SKyliGht<br />
oCuluS CEilinG<br />
frittEd GlaSS<br />
wood louvrES<br />
Glulam StruCturE<br />
omEGa wall<br />
alPha wall<br />
rEliquary wall<br />
Entry vEStiBulE<br />
circumference <strong>of</strong> <strong>the</strong> o<strong>the</strong>r. Historically,<br />
this shape is an ancient sign among many<br />
Eastern and <strong>the</strong> Western cultures for<br />
a ga<strong>the</strong>ring place and a symbol among<br />
Catholics for <strong>the</strong> miracle <strong>of</strong> <strong>the</strong> loaves<br />
and fishes.<br />
Structural System<br />
The ca<strong>the</strong>dral’s strength is achieved<br />
through <strong>the</strong> creation <strong>of</strong> glulam and steel<br />
rod space frames. The Vesica Pisces is<br />
constructed with 26, 10 3 ⁄4-in. wide by<br />
99-ft. 9-in. long glulam ribs that vary in<br />
depth from 30 in. at <strong>the</strong> base to 19 1 ⁄2 in. at<br />
<strong>the</strong> top. Between each rib are 32, 5 1 ⁄8-in.<br />
wide glulam louvers varying in depth<br />
from 22 1 ⁄2 in. to 39 in. The louvers are<br />
installed at seven different angles<br />
to optimize <strong>the</strong> light effects. The<br />
ro<strong>of</strong> <strong>of</strong> <strong>the</strong> ca<strong>the</strong>dral is composed<br />
<strong>of</strong> a tension-free glass oculus supported<br />
by a steel compression ring<br />
which resists <strong>the</strong> horizontal thrust<br />
<strong>of</strong> <strong>the</strong> glulam ribs. Parallel to each<br />
rib is a glulam mullion 10 3 ⁄4 in.<br />
wide by 15 in. deep and 103 ft.<br />
long. The mullions are installed 80<br />
degrees from horizontal and are<br />
connected to <strong>the</strong> wooden vaults <strong>of</strong><br />
<strong>the</strong> Vesica Pisces by turned glulam<br />
struts with tapered ends <strong>of</strong> lengths<br />
varying from 2 ft. to 15 ft.<br />
The space frame’s diagonal<br />
members are made with pre-tensioned<br />
high strength steel rods<br />
installed such that in an earthquake<br />
<strong>the</strong>y will always be in tension. The<br />
building is subdivided into five<br />
levels where fixed connections tie<br />
<strong>the</strong> louvers to <strong>the</strong> ribs completing<br />
<strong>the</strong> structural frame. To minimize<br />
<strong>the</strong> seismic load on <strong>the</strong> ca<strong>the</strong>dral, 34 seismic<br />
base isolators were installed beneath <strong>the</strong> 12-ft.<br />
concrete reliquary wall in a matrix to evenly<br />
distribute <strong>the</strong> load. The specified isolators,<br />
double concave friction-pendulum base isolators,<br />
have a 4-ft. diameter steel bearing and<br />
employ a sliding system with an interfacial material<br />
that slides across stainless steel. This isolation<br />
reduced <strong>the</strong> seismic motion by a factor <strong>of</strong> five.<br />
Given <strong>the</strong> ca<strong>the</strong>dral’s proximity to fault zones (4.7<br />
km from Hayward and 25km from San Andreas)
and its nonconformance to a standard<br />
California Building Code lateral system,<br />
<strong>the</strong> City <strong>of</strong> Oakland hired a peer review<br />
committee, composed <strong>of</strong> three university<br />
pr<strong>of</strong>essors and one industry expert,<br />
to establish <strong>the</strong> required toughness and<br />
ductility requirements.<br />
Load Testing<br />
First, <strong>the</strong> committee determined that<br />
<strong>the</strong> glulam timbers must remain elastic<br />
under cyclic load conditions. Second,<br />
all <strong>of</strong> <strong>the</strong> ductility <strong>of</strong> <strong>the</strong> system was<br />
required to come from <strong>the</strong> pre-tensioned<br />
steel rods. This required ductility testing<br />
<strong>of</strong> <strong>the</strong> tension members to demonstrate<br />
that <strong>the</strong>y could achieve 2.1 per cent elongation over<br />
<strong>the</strong> entire length <strong>of</strong> <strong>the</strong> rod, not just at <strong>the</strong> threaded<br />
ends. The rod manufacturer, Halfen Anchoring<br />
Systems, tested all five rod diameters. The initial<br />
testing pointed out that <strong>the</strong> two largest rod diam-<br />
eters did not meet this requirement as <strong>the</strong><br />
elongation was limited to <strong>the</strong> threaded portion<br />
<strong>of</strong> <strong>the</strong> rod. Halfen <strong>the</strong>refore re-tooled<br />
<strong>the</strong>ir machinery to upsize <strong>the</strong> threads on<br />
<strong>the</strong>se rods and achieved <strong>the</strong> required elongation. The<br />
resulting stress strain curves <strong>of</strong> <strong>the</strong> testing were input<br />
into <strong>the</strong> SAP2000 computer model to define nonlinear<br />
behavior <strong>of</strong> <strong>the</strong> structure.<br />
Third, <strong>the</strong> rods were required to be pretensioned to<br />
between 3 per cent and 10 per cent <strong>of</strong> <strong>the</strong>ir yield stress<br />
so that <strong>the</strong>y were never loose and would be in tension<br />
immediately when loaded with seismic forces. The<br />
glulam supplier/erector, Western Wood Structures<br />
(WWSI), Tualatin, OR, developed an ingenious<br />
tightening sequence to eliminate force interference<br />
between rods. Without this sequence, tightening one<br />
rod would affect <strong>the</strong> forces already applied to all <strong>the</strong><br />
o<strong>the</strong>r rods, tightening some and loosening o<strong>the</strong>rs.<br />
The tightening sequence was developed using a<br />
time step analysis on one-half <strong>of</strong> <strong>the</strong> structure. In<br />
this analysis, a pretensioning force was applied one at<br />
a time to each rod member until all were tightened.<br />
WWSI engineers determined if two opposing rods<br />
at a joint were tightened simultaneously <strong>the</strong> loads<br />
induced into adjacent rods was minimized. WWSI<br />
also developed <strong>the</strong> required tightening torques,<br />
wood design & building ‒ fall 2008 31<br />
Craft C raft & & Heritage
C raft & Heritage<br />
32<br />
which were calibrated to <strong>the</strong> desired pretension and<br />
ambient rod temperatures. To verify this analysis<br />
and tightening procedures in <strong>the</strong> field, WWSI hired<br />
VGO Testing and Inspection Engineers, Tigard, OR,<br />
to install 24 strain gauges on <strong>the</strong> rods to monitor<br />
<strong>the</strong> forces in <strong>the</strong> rods during <strong>the</strong> tightening process.<br />
The strain gauge readings confirmed appropriate<br />
pretensioning forces were developed.<br />
Fourth, <strong>the</strong> criteria specified a non-linear pushover<br />
analysis. This analysis required a progressive<br />
failure model which recalculated <strong>the</strong> stiffness based<br />
on <strong>the</strong> surviving structural elements to determine<br />
structure viability along <strong>the</strong> way. The final<br />
requirement was a Time History Seismic Analysis<br />
essentially scaling <strong>the</strong> Loma Prieta earthquake to a<br />
1000 year event.<br />
Connections<br />
Given <strong>the</strong> asymmetry <strong>of</strong> structure and <strong>the</strong> curvature<br />
<strong>of</strong> <strong>the</strong> interior and exterior walls, very few connections<br />
were <strong>the</strong> same. As a result, AutoCAD 3D<br />
wood design & building ‒ fall 2008<br />
was utilized to model 220 unique<br />
connections and resulted in over<br />
84 pages <strong>of</strong> shop drawings. Double<br />
kerf plates and hidden 1-in. steel<br />
pins were used to connect <strong>the</strong> ribs<br />
and mullions. These intricate connections<br />
were shop fabricated for<br />
ease <strong>of</strong> construction.<br />
Ano<strong>the</strong>r proactive step by <strong>the</strong><br />
design team required WWSI to<br />
build a mock-up <strong>of</strong> <strong>the</strong> structural<br />
system equivalent to two<br />
bays in width and one fifth <strong>the</strong><br />
total structure height. The mockup,<br />
22 ft. high by 30 ft. wide, revealed<br />
several issues that would have significantly<br />
impacted <strong>the</strong> building. First,<br />
<strong>the</strong>y learned that normal wood shrinkage<br />
would expose <strong>the</strong> steel kerf plates.<br />
Therefore, <strong>the</strong> plates were trimmed ½<br />
in. to accommodate material changes<br />
and maintain <strong>the</strong> hidden nature <strong>of</strong> <strong>the</strong><br />
connections. Second, <strong>the</strong> moment connections<br />
<strong>of</strong> <strong>the</strong> steel girts (glass support)<br />
to <strong>the</strong> mullions needed to be tested to<br />
verify <strong>the</strong> rigidity <strong>of</strong> <strong>the</strong> connection.<br />
The design relied on a steel assembly<br />
connected with slip critical pre-tensioned<br />
bolts in order to minimize <strong>the</strong><br />
deflection. This was necessary to prevent<br />
serviceability problems with <strong>the</strong><br />
windows such as a break in <strong>the</strong> window<br />
seals. During this process, <strong>the</strong> connection<br />
was tested and showed <strong>the</strong> need to
streng<strong>the</strong>n <strong>the</strong> connection by installing stiffeners<br />
inside <strong>the</strong> first 4 in. <strong>of</strong> <strong>the</strong> tube.<br />
Specification <strong>of</strong> Glulam Beams<br />
Given <strong>the</strong> architectural significance <strong>of</strong> <strong>the</strong> glulam<br />
timbers, <strong>the</strong>ir appearance is crucial to <strong>the</strong> aes<strong>the</strong>tics<br />
<strong>of</strong> <strong>the</strong> structure. SOM and WWSI collaborated to<br />
develop a customized appearance specification that<br />
provided a more appropriate finish than <strong>the</strong> standard<br />
premium appearance grade. WWSI worked with<br />
<strong>the</strong> glulam manufacturers<br />
to hand<br />
select <strong>the</strong> lumber<br />
used in <strong>the</strong> laminations<br />
to minimize<br />
knots and voids<br />
on <strong>the</strong> faces <strong>of</strong> <strong>the</strong><br />
members. The few<br />
remaining voids<br />
were left unfilled.<br />
F u r t h e r m o r e ,<br />
to minimize <strong>the</strong><br />
appearance <strong>of</strong> gluelines<br />
on <strong>the</strong> face <strong>of</strong><br />
<strong>the</strong> rib members,<br />
any finger joints<br />
on <strong>the</strong> ribs facing<br />
<strong>the</strong> seating area<br />
were located more<br />
than 15 ft. above<br />
<strong>the</strong> reliquary walls<br />
where <strong>the</strong>y would<br />
be less noticeable<br />
by <strong>the</strong> congregants.<br />
The louvers were<br />
originally intended<br />
to be covered with<br />
an acoustical material.<br />
In <strong>the</strong> end, it<br />
was decided to<br />
leave <strong>the</strong>m exposed<br />
to view saving <strong>the</strong><br />
project nearly a<br />
million dollars.<br />
Conclusion<br />
In <strong>the</strong> process<br />
<strong>of</strong> designing <strong>the</strong><br />
ca<strong>the</strong>dral, engineers<br />
at SOM were<br />
able to achieve<br />
appropriate struc-<br />
tural strength and toughness for this building using<br />
a structural system not recognized by <strong>the</strong> building<br />
codes. This was accomplished by carefully defining<br />
<strong>the</strong> ductility requirements <strong>of</strong> <strong>the</strong> structure, modeling<br />
its non-linear behavior, testing <strong>the</strong> components<br />
which were relied on for ductility and field verifying<br />
<strong>the</strong> installation <strong>of</strong> <strong>the</strong>se components.<br />
The design team at SOM worked closely with <strong>the</strong><br />
glulam supplier to achieve appropriate finishes <strong>of</strong><br />
<strong>the</strong> various glulam members. The use <strong>of</strong> a full scale<br />
mock-up was instrumental in allowing <strong>the</strong> architects<br />
and engineers to see how <strong>the</strong> structure would<br />
appear when completed. This allowed changes to<br />
be made that had little or no economic impact but<br />
greatly improved <strong>the</strong> structure’s appearance and<br />
performance.<br />
The design and erection <strong>of</strong> <strong>the</strong> <strong>Ca<strong>the</strong>dral</strong> <strong>of</strong><br />
<strong>Christ</strong> <strong>the</strong> <strong>Light</strong> demonstrated that modern glulam<br />
construction could be used to build a significant<br />
building intended to be structurally capable and<br />
architecturally worthy <strong>of</strong> lasting 300 years.<br />
The <strong>Ca<strong>the</strong>dral</strong> <strong>of</strong> <strong>Christ</strong> <strong>the</strong> <strong>Light</strong> is an extraordinary<br />
timber structure meeting demanding<br />
seismic and architectural design criterion that is<br />
more economical and aes<strong>the</strong>tically pleasing than<br />
conventional steel or a reinforced concrete moment<br />
frame building.<br />
About <strong>the</strong> Authors<br />
Karyn Beebe, P.E., is an Engineered Wood Specialist<br />
with APA. Beebe has written, lectured and consulted<br />
on residential and commercial wood-frame construction<br />
for <strong>the</strong> past 12 years. She can be reached at<br />
Karyn.beebe@apawood.org.<br />
Paul C. Gilham, P.E., S.E. has been designing<br />
engineered timber structures at Western Wood<br />
Structures, Inc. <strong>of</strong> Tualatin, Oregon for 26 years.<br />
Gilham has extensive experience in <strong>the</strong> design <strong>of</strong><br />
timber bridges and building structures. Gilham<br />
also is involved in <strong>the</strong> inspection and rehabilitation<br />
<strong>of</strong> existing timber structures. He can be reached at<br />
paulg@westernwoodstructures.com.<br />
Design architecT: SKIDMORE, OWINGS AND MERRILL, SAN FRANCISCO, CA<br />
architect <strong>of</strong> recorD: KENDALL HEATON ASSOCIATES BASED IN HOuSTON, TX<br />
client/owner: CATHOLIC DIOCESE OF OAKLAND, OAKLAND, CA<br />
structural engineer: SKIDMORE OWINGS AND MERRILL, SAN FRANCISCO, CA<br />
contractor: WEBCOR BuILDERS, SAN MATEO, CA<br />
glulam supplier/erector: WESTERN WOOD STRuCTuRES, TuALATIN, OR<br />
photography: JOHN BLAuSTEIN<br />
wood design & building ‒ fall 2008<br />
C raft & Heritage<br />
33


