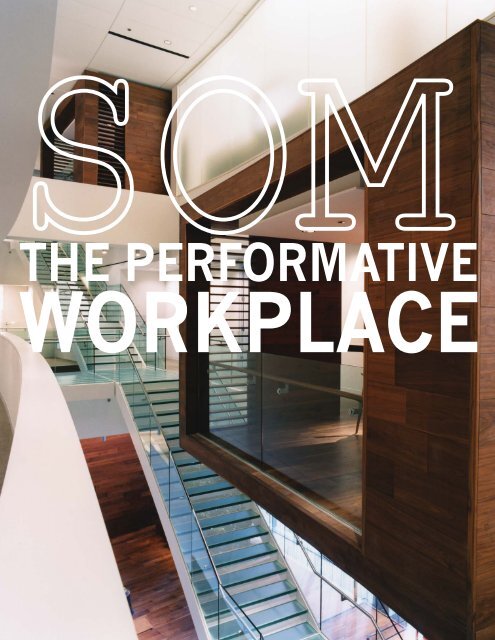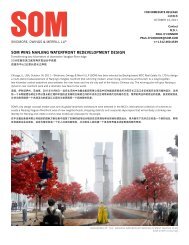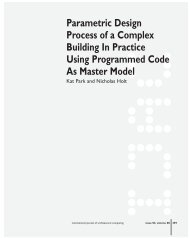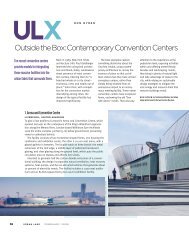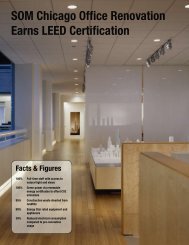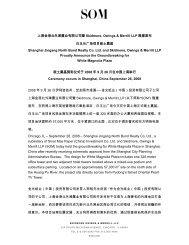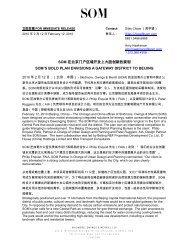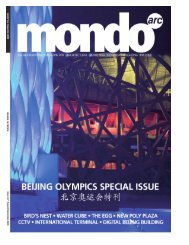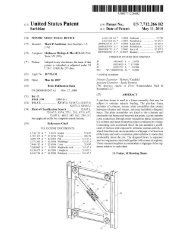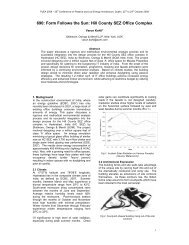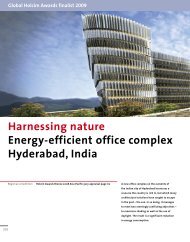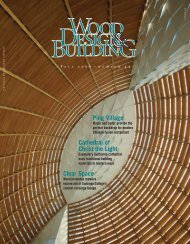THE PERFORMATIVE - Skidmore, Owings & Merrill LLP
THE PERFORMATIVE - Skidmore, Owings & Merrill LLP
THE PERFORMATIVE - Skidmore, Owings & Merrill LLP
Create successful ePaper yourself
Turn your PDF publications into a flip-book with our unique Google optimized e-Paper software.
SOM<br />
<strong>THE</strong> <strong>PERFORMATIVE</strong><br />
WORKPLACE
<strong>THE</strong> <strong>PERFORMATIVE</strong> WORKPLACE<br />
by Stephen Apking, FAIA<br />
In today’s economic climate, every company is seeking to use<br />
resources more efficiently. But an ever-changing market requires<br />
that businesses strengthen their competitive advantages at the<br />
same time. Peter Drucker once observed that “knowledgeworker<br />
productivity requires that the knowledge worker<br />
is both seen and treated as an ‘asset’ rather than a ‘cost.’”¹<br />
The challenge for many businesses today is to<br />
adopt new work processes and new models of<br />
organizational culture without making major<br />
investments in real estate.<br />
In response to these seemingly contradictory imperatives, the<br />
design of office environments is undergoing a major paradigm<br />
shift. By adopting more strategic office designs, forward-thinking<br />
companies are transforming their physical environments into<br />
active instruments for achieving their goals.² A better layout<br />
and infrastructure, for example, can enable employees to do<br />
more with less space by directly supporting their work patterns.<br />
Modular systems afford the tactical flexibility to adapt seamlessly<br />
to radical organizational change. Healthy office environments<br />
lead to fewer sick days, reduced health care costs, and better<br />
performance.<br />
The modern workplace was born in the mid-twentieth century<br />
of a desire to make offices more efficient and knowledge<br />
workers more effective. As management realized that human<br />
capital is the key to business performance, they sought new<br />
environments designed to help people work better. With the<br />
economy in transition once again, companies are feeling a<br />
renewed imperative to get the most out of their employees and<br />
their real estate. Yet the context of work is more diverse than ever:<br />
At the office of Harbinger Capital Partners, trading stations are spaced 32”<br />
apart for optimum communication between employees, and a concentric layout<br />
gives the senior portfolio manager instant visual contact with every trader. The<br />
microperforated ceiling incorporates low-glare, low-maintenance neon lighting<br />
and high-performance mechanical systems.<br />
¹ Peter Drucker, “Knowledge-Worker Productivity: The Biggest Challenge” in California Management Review XLI:2 (Winter 1999), 79-94<br />
² For example, the U.S. General Services Administration‘s WorkPlace 20•20 initiative recognizes that an office environment “has the potential to increase individual<br />
productivity, and more importantly, it has the potential to help improve organizational effectiveness.” “Workplace Matters” (U.S. General Services Administration,<br />
2006), 7
<strong>THE</strong> <strong>PERFORMATIVE</strong> WORKPLACE<br />
Some employees require multiple settings for different tasks,<br />
while others may work primarily from home or from the road.<br />
The most successful workplaces today are designed to support<br />
the specific kinds of innovation, collaboration, and focused<br />
work that employees do. Like urban environments,<br />
they offer density, a sense of place, and the<br />
infrastructure to encourage productivity.<br />
As a design partner at <strong>Skidmore</strong>, <strong>Owings</strong> & <strong>Merrill</strong> <strong>LLP</strong> (SOM),<br />
I have helped both major Fortune 500 firms and small start-up<br />
companies create new workplaces and revitalize obsolete ones.<br />
My clients have seen benefits ranging from dramatically lower<br />
real estate and operating costs to placing among Forbes’ top ten<br />
Best Companies to Work For. This white paper discusses some<br />
of the key components of performative work environments<br />
geared for today’s business environment.<br />
Instead of the typical stratified organization of an ordinary office building, Global<br />
Hyatt’s Headquarters features a connective cascading atrium that promotes<br />
interaction between employees, reinforces brand image, and provides a front-ofhouse<br />
space to welcome visitors.<br />
The office workstations for Global Hyatt’s Headquarters are based on a<br />
comprehensive study of employees’ time utilization, access to resources, and<br />
work processes. SOM developed three alternative schemes, testing them using<br />
video walkthroughs and physical models.
<strong>THE</strong> <strong>PERFORMATIVE</strong> WORKPLACE<br />
Precision Diagnostics<br />
There is no one-size-fits-all solution for the workplace. The scope<br />
of the project can be as simple as a three-week replanning to<br />
optimize the office layout and recommend basic infrastructure<br />
improvements. A more comprehensive 12-week investigation<br />
might include blocking and stacking studies, cost/benefit<br />
analyses, and a pilot office.<br />
Either way, an office revitalization can only boost performance<br />
enough to justify its cost if it is tailored to the business’s<br />
specific needs. It is essential that designers study space usage<br />
analyses, benchmark comparisons, employee surveys, and<br />
growth projections. Digital models can be used to establish<br />
precise environmental technology criteria. A systematic needs<br />
assessment pinpoints which components of the workplace<br />
could be working harder.<br />
Planning for Radical Change<br />
A lean business needs an office tailored for the specific kinds of<br />
work its employees do. Financial, legal, consulting, and creative<br />
As part of a firmwide real estate study that reduced overall space usage by 30%,<br />
the client for this legal conference center wanted to get maximum use out of<br />
its prime Manhattan real estate. Space usage analysis established 11 meeting<br />
profiles, each with unique spatial and technological needs. By tuning the design to<br />
respond flexibly to the correct mix of meeting types, SOM created an environment<br />
that hums with activity.
<strong>THE</strong> <strong>PERFORMATIVE</strong> WORKPLACE<br />
firms each have unique spatial requirements. Technologysavvy<br />
knowledge workers may require less support space and<br />
personnel, allowing a corporation to adopt a more efficient<br />
layout. By calculating the ideal size for workstations, designers<br />
can reduce a company’s footprint by 25% or more. In turn,<br />
if individual heads-down space becomes smaller, a modest<br />
increase in social and team space often boosts productivity by<br />
stimulating collaboration.<br />
motorized vertical blind<br />
wall support grid<br />
perimeter chilled beam<br />
active chilled beam<br />
light fixture<br />
chilled beam<br />
Of course, it would be a mistake for any company to design<br />
with only today’s needs in mind. Agile corporations<br />
need to plan for multiple futures, making office<br />
design an open-ended problem. Designers should<br />
favor “looser” workplace models that can be adapted without<br />
costly architectural reconfiguration. For example, bench<br />
systems provide greater elasticity than cubicles because they<br />
can accommodate varying numbers of workers doing different<br />
kinds of tasks. Single- or multi-floor neighborhoods of related<br />
employees can be designed to expand or contract rapidly if the<br />
company needs to reorganize.<br />
Strategic Infrastructure<br />
Every component of a high-performance workplace should be<br />
conducive to the task at hand. The office’s environmental<br />
infrastructure should be viewed as a strategic<br />
armature that creates ambient conditions<br />
conducive to work and makes it possible<br />
to reconfigure modular components easily.<br />
Calibrating this workplace model is a critical step in the design<br />
process, and may require testing multiple solutions or building<br />
a pilot to fine-tune the system.<br />
For example, well-designed lighting can reduce eye strain and<br />
fatigue, substantially boosting productivity.³ In a performative<br />
workplace, natural light provides primary illumination,<br />
with photosensors automatically controlling blinds and<br />
supplementing changing daylight conditions with electric light.<br />
An old, glare-producing ceiling with areas of high and low<br />
intensity can be replaced by a continuous low-contrast plane of<br />
light. Newer buildings often use pendant lights shining upward<br />
to create a luminous ceiling plane and illuminate the work<br />
surface indirectly, shifting the old 9’-0” ceiling height to a new<br />
9’-6” standard.<br />
Inside Chicago’s landmark Inland Steel Building, SOM designed an integrated<br />
workplace for businesses that need to facilitate radical organizational change.<br />
The infrastructure includes active chilled beams, triple-glzaed windows, and lowglare<br />
lighting.<br />
These lighting components can be integrated into modular<br />
ceilings with fire protection devices, acoustical control surfaces,<br />
and other building systems. Power and communications can be<br />
distributed under lift-out floor modules. Air can be distributed<br />
under the floor, too, saving energy and increasing indoor air<br />
quality by delivering clean, conditioned air close to employees.<br />
The key is to design these infrastructure components as<br />
integrated systems, scientifically analyzing and optimizing<br />
each component. Using Building Information Modeling (BIM)<br />
technology, designers can study exactly how much natural<br />
light can be harvested. The effects of different air conditioning<br />
systems can be simulated to compare effectiveness and<br />
operating costs. Digital tools allow the design firm to hone the<br />
workplace for peak performance like a meticulously-engineered<br />
product.<br />
³ Ahmet Cakir, Light and Health: Influences of Lighting on Health and Well-Being of Office and Computer Workers (Berlin: Ergonomic Institute of Social and<br />
Occupational Sciences, 1991), 7-9
<strong>THE</strong> <strong>PERFORMATIVE</strong> WORKPLACE<br />
Tactical Reconfiguration<br />
Within this infrastructure, an agile organization needs to be<br />
able redeploy office components rapidly as needs change.<br />
Many companies work hard to minimize churn, or the<br />
movement of workers within the organization. After all, in a<br />
conventional workplace, a furniture move—in which the work<br />
area is substantially reconfigured—costs about four times as<br />
much as a simple box move from one desk to another. 4 Yet the<br />
ability to make radical changes in team structure may be vital<br />
for a business’s success. The workplace should be designed to<br />
facilitate tactical reorganization by adapting seamlessly.<br />
This degree of flexibility is possible through the use of<br />
modular systems. A kit of parts of lightweight, acousticallyinsulated<br />
partitions and workstations with spring-loaded<br />
connectors allow the layout to be changed on the fly. Bench<br />
systems can be designed to adapt to different work modes.<br />
Flexible components allow the interior to be<br />
reconfigured without wasting time or resources,<br />
so teams are not tied down to a single location,<br />
size, or configuration.<br />
SOM worked with a furniture manufacturer to develop a system of thin, movable<br />
partitions with a Sound Transmission Class (STC) rating of 32. A kit of parts of<br />
modular furniture and environmentally-conscious finishes allows offices to be<br />
rearranged or expanded quickly and cleanly.<br />
4<br />
“Space and Project Management Benchmarks,” Research Report #28 (International Facility Management Association, 2007), 41
<strong>THE</strong> <strong>PERFORMATIVE</strong> WORKPLACE<br />
Healthy Environments, Healthy Employees<br />
A workplace that promotes employee health can contribute<br />
dramatically to an organization’s success by boosting job<br />
performance and cutting health care costs. The same<br />
architectural strategies that promote employee health tend<br />
to be good for the environment: Better mechanical<br />
systems and increased exposure to daylight<br />
lead to healthier environments and healthier<br />
workers—and help the company’s bottom line.<br />
The U.S. Environmental Protection Agency recognizes Sick<br />
Building Syndrome (SBS) as acute discomfort associated<br />
with a building and typically caused by inadequate ventilation<br />
or air contaminants. Studies have found that poor indoor<br />
air quality can diminish productivity by as much as 6-9%.<br />
To solve this problem, use non-toxic finishes, such as paints<br />
that are low in volatile organic compounds (VOCs). To further<br />
boost employee hygiene, some forward-thinking companies are<br />
adopting innovations from the design of healthcare facilities,<br />
such as interior surfaces treated with silver ions to kill harmful<br />
microbes.<br />
Companies can secure public recognition for their environmental<br />
initiatives through Leadership in Energy and Environmental<br />
Design (LEED®) certification. This program, developed by the<br />
U.S. Green Building Council in 1998, now includes a benchmark<br />
specifically for commercial interiors. Using environmentally<br />
sustainable systems and materials often saves money in the<br />
long run, when life cycle costs of materials and building systems<br />
are factored in.<br />
Conclusion<br />
As the design of the workplace comes to be viewed as an<br />
integrated product capable of supporting employee work<br />
patterns, adapting to change, and responding to its environment,<br />
it is taking on greater importance as a tool for increasing<br />
organizational effectiveness. Tuning an office for this level of<br />
performance requires an understanding of how people and<br />
information flow through a contemporary work environment.<br />
Inland Steel is one of the first commercial interior projects in the United States<br />
designed to LEED® Platinum specifications, with an active chilled beam system<br />
to save energy and a green leasing model that eliminates the wastefulness of<br />
interior demolition. The sustainability master plan includes a double glazed<br />
facade, motorized shades, 3 different green material palettes and personal<br />
control of light, sound and air.<br />
5<br />
6<br />
W.J. Fisk and A. H. Rosenfeld, “Estimates of Improved Productivity and Health from Better Indoor Environments” in Indoor Air 7 (1997), 158-172<br />
David Wyon, “The Effects of Indoor Air Quality on Performance and Productivity” in Indoor Air 14 (2004), 100
<strong>THE</strong> <strong>PERFORMATIVE</strong> WORKPLACE<br />
It requires an ability to consider not just space planning but<br />
furniture design, materials selection, and technology. And<br />
it requires sensitivity to organizational culture. If done<br />
right, a workplace revitalization yields tangible<br />
results, making a company’s real estate part of<br />
the solution by providing maximum value and<br />
bringing out the best in people.<br />
The U.S. Census Bureau Headquarters features flexible neighborhoods<br />
of employees and amenities based on top corporate workplace designs.<br />
Automatically-dimming lights and healthy drywall, paint, and ceilings help the<br />
building earn LEED® Silver certification.<br />
SOM designed custom PVC-free, biodegradable carpet tiles use reclaimed<br />
materials and dyes with minimal environmental impact. The carpet promotes<br />
employee health and earns the maximum LEED points in its category.
<strong>THE</strong> <strong>PERFORMATIVE</strong> WORKPLACE<br />
Since becoming a Design Partner at <strong>Skidmore</strong>, <strong>Owings</strong> & <strong>Merrill</strong><br />
<strong>LLP</strong> in 1995, Stephen Apking has been instrumental in broadening<br />
SOM’s multidisciplinary design practice with an emphasis on<br />
innovation in interior architecture. Through his global portfolio<br />
of award-winning office designs, Mr. Apking has created and<br />
continues to advance the concept of the Performative Workplace.<br />
His projects have been featured in BusinessWeek, Architectural<br />
Record, Contract, Interior Design, Interiors, Metropolis, and<br />
numerous others.
contact<br />
Eva Fakatselis<br />
t. +1.212.618.3918<br />
eva.fakatselis@som.com<br />
www.som.com<br />
New York<br />
Chicago<br />
San Francisco<br />
London<br />
Washington<br />
Abu Dhabi<br />
Hong Kong<br />
Shanghai


