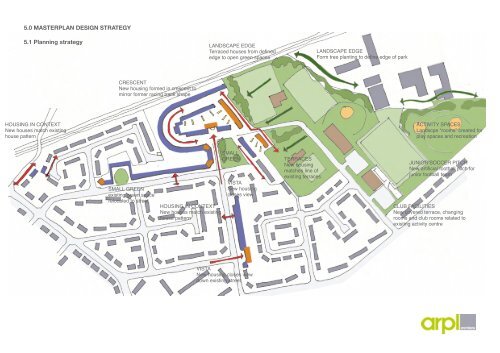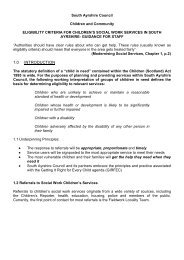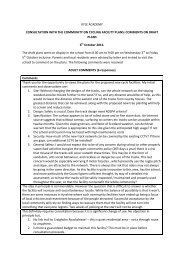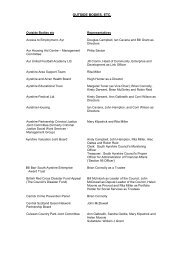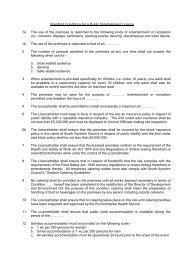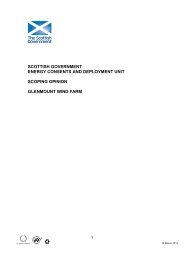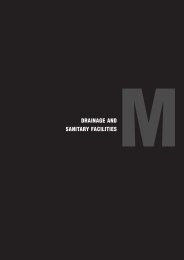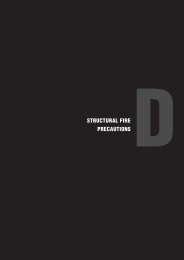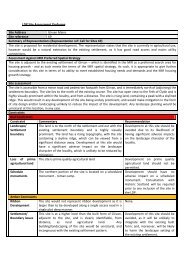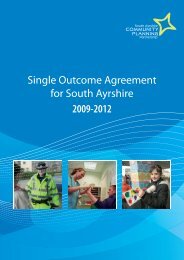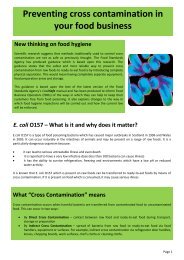Lochside Masterplan - South Ayrshire Council
Lochside Masterplan - South Ayrshire Council
Lochside Masterplan - South Ayrshire Council
You also want an ePaper? Increase the reach of your titles
YUMPU automatically turns print PDFs into web optimized ePapers that Google loves.
5.0 MASTERPLAN DESIGN STRATEGY<br />
5.1 Planning strategy<br />
LANDSCAPE EDGE<br />
Terraced houses from defined<br />
edge to open green spaces<br />
LANDSCAPE EDGE<br />
Form tree planting to define edge of park<br />
CRESCENT<br />
New housing formed in crescent to<br />
mirror former racing track shape<br />
HOUSING IN CONTEXT<br />
New houses match existing<br />
house pattern<br />
ACTIVITY SPACES<br />
Landscpe “rooms” created for<br />
play spaces and recreation<br />
SMALL GREEN<br />
existing green space<br />
relocated to street<br />
HOUSING IN CONTEXT<br />
New houses match existing<br />
house pattern<br />
SMALL<br />
GREEN<br />
VISTA<br />
New housing<br />
closes view<br />
TERRACES<br />
New housing<br />
matches line of<br />
existing terraces<br />
JUNIOR SOCCER PITCH<br />
New artificial football pitch for<br />
junior football team<br />
CLUB FACILITIES<br />
New covered terrace, changing<br />
rooms and club rooms related to<br />
existing activity centre<br />
VISTA<br />
New housing closes view<br />
down existing street


