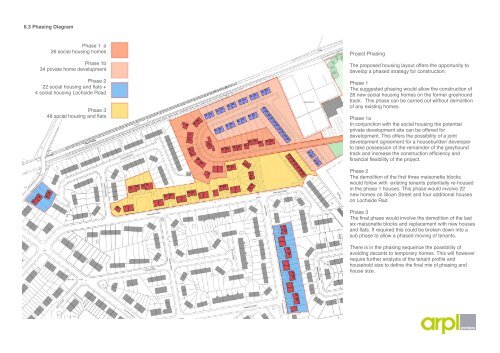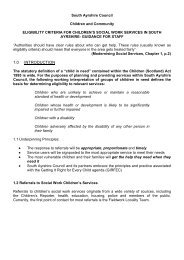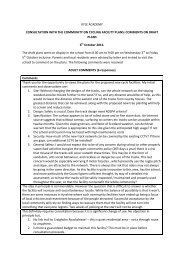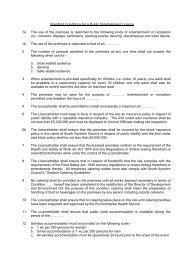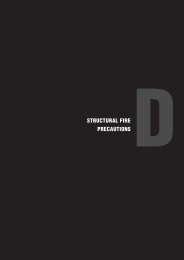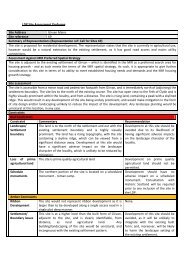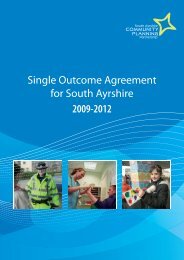Lochside Masterplan - South Ayrshire Council
Lochside Masterplan - South Ayrshire Council
Lochside Masterplan - South Ayrshire Council
You also want an ePaper? Increase the reach of your titles
YUMPU automatically turns print PDFs into web optimized ePapers that Google loves.
6.3 Phasing Diagram<br />
Phase 1 a<br />
26 social housing homes<br />
Phase 1b<br />
34 private home development<br />
Phase 2<br />
22 social housing and flats +<br />
4 social housing <strong>Lochside</strong> Road<br />
Phase 3<br />
48 social housing and flats<br />
Project Phasing<br />
The proposed housing layout offers the opportunity to<br />
develop a phased strategy for construction.<br />
Phase 1<br />
The suggested phasing would allow the construction of<br />
26 new social housing homes on the former greyhound<br />
track. This phase can be carried out without demolition<br />
of any existing homes.<br />
Phase 1a<br />
In conjunction with the social housing the potential<br />
private development site can be offered for<br />
development. This offers the possibility of a joint<br />
development agreement for a housebuilder/ developer<br />
to take possession of the remainder of the greyhound<br />
track and increase the construction efficiency and<br />
financial flexibility of the project.<br />
Phase 2<br />
The demolition of the first three maisonette blocks<br />
would follow with existing tenants potentially re-housed<br />
in the phase 1 houses. This phase would involve 22<br />
new homes on Sloan Street and four additional houses<br />
on <strong>Lochside</strong> Rad<br />
Phase 3<br />
The final phase would involve the demolition of the last<br />
six maisonette blocks and replacement with new houses<br />
and flats. If required this could be broken down into a<br />
sub phase to allow a phased moving of tenants.<br />
There is in the phasing sequence the possibility of<br />
avoiding decants to temporary homes. This will however<br />
require further analysis of the tenant profile and<br />
household size to define the final mix of phasing and<br />
house size.


