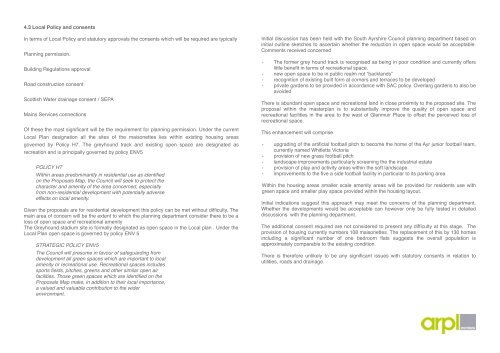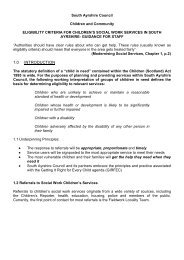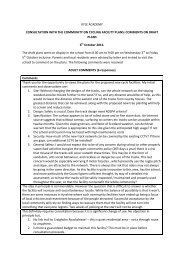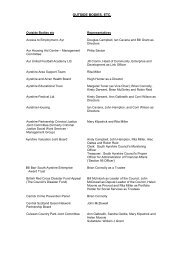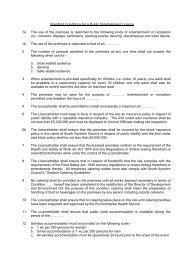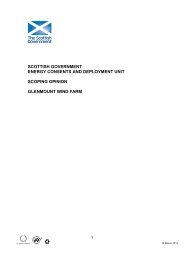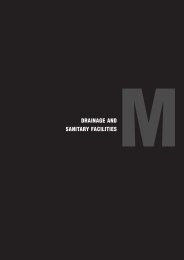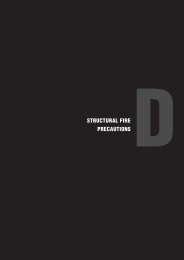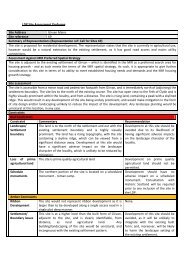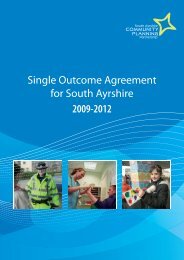Lochside Masterplan - South Ayrshire Council
Lochside Masterplan - South Ayrshire Council
Lochside Masterplan - South Ayrshire Council
You also want an ePaper? Increase the reach of your titles
YUMPU automatically turns print PDFs into web optimized ePapers that Google loves.
4.3 Local Policy and consents<br />
In terms of Local Policy and statutory approvals the consents which will be required are typically<br />
Planning permission.<br />
Building Regulations approval<br />
Road construction consent<br />
Scottish Water drainage consent / SEPA<br />
Mains Services connections<br />
Of these the most significant will be the requirement for planning permission. Under the current<br />
Local Plan designation all the sites of the maisonettes lies within existing housing areas<br />
governed by Policy H7. The greyhound track and existing open space are designated as<br />
recreation and is principally governed by policy ENV5<br />
POLICY H7<br />
Within areas predominantly in residential use as identified<br />
on the Proposals Map, the <strong>Council</strong> will seek to protect the<br />
character and amenity of the area concerned, especially<br />
from non-residential development with potentially adverse<br />
effects on local amenity.<br />
Given the proposals are for residential development this policy can be met without difficulty. The<br />
main area of concern will be the extent to which the planning department consider there to be a<br />
loss of open space and recreational amenity<br />
The Greyhound stadium site is formally designated as open space in the Local plan . Under the<br />
Local Plan open space is governed by policy ENV 5<br />
STRATEGIC POLICY ENV5<br />
The <strong>Council</strong> will presume in favour of safeguarding from<br />
development all green spaces which are important to local<br />
amenity or recreational use. Recreational spaces includes<br />
sports fields, pitches, greens and other similar open air<br />
facilities. Those green spaces which are identified on the<br />
Proposals Map make, in addition to their local importance,<br />
a valued and valuable contribution to the wider<br />
environment.<br />
Initial discussion has been held with the <strong>South</strong> <strong>Ayrshire</strong> <strong>Council</strong> planning department based on<br />
initial outline sketches to ascertain whether the reduction in open space would be acceptable.<br />
Comments received concerned<br />
-! The former grey hound track is recognised as being in poor condition and currently offers<br />
little benefit in terms of recreational space.<br />
-! new open space to be in public realm not “backlands”<br />
- ! recognition of existing built form at corners and terraces to be developed<br />
- ! private gardens to be provided in accordance with SAC policy. Overlarg gardens to also be<br />
avoided<br />
There is abundant open space and recreational land in close proximity to the proposed site. The<br />
proposal within the masterplan is to substantially improve the quality of open space and<br />
recreational facilities in the area to the west of Glenmuir Place to offset the perceived loss of<br />
recreational space.<br />
This enhancement will comprise<br />
-! upgrading of the artificial football pitch to become the home of the Ayr junior football team,<br />
currently named Whitletts Victoria<br />
-! provision of new grass football pitch<br />
- ! landscape improvements particularly screening the the industrial estate<br />
- ! provision of play and activity areas within the soft landscape.<br />
- ! improvements to the five a side football facility in particular to its parking area<br />
Within the housing areas smaller scale amenity areas will be provided for residents use with<br />
green space and smaller play space provided within the housing layout.<br />
Initial indications suggest this approach may meet the concerns of the planning department.<br />
Whether the developments would be acceptable can however only be fully tested in detailed<br />
discussions with the planning department.<br />
The additional consent required are not considered to present any difficulty at this stage. The<br />
provision of housing currently numbers 108 maisonettes. The replacement of this by 130 homes<br />
including a significant number of one bedroom flats suggests the overall population is<br />
approximately comparable to the existing condition.<br />
There is therefore unlikely to be any significant issues with statutory consents in relation to<br />
utilities, roads and drainage.


