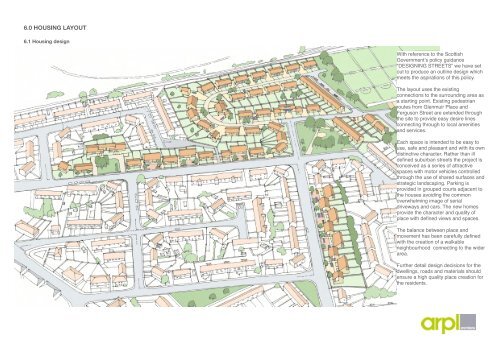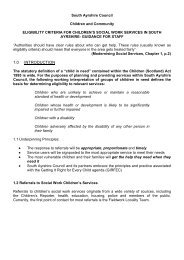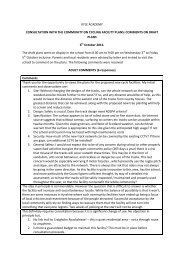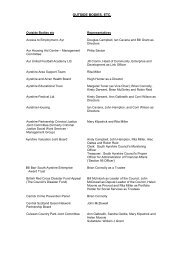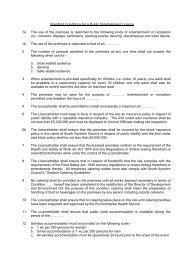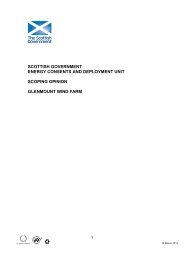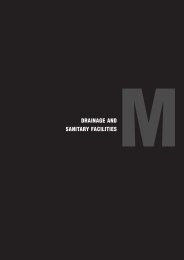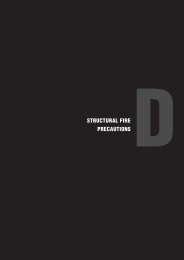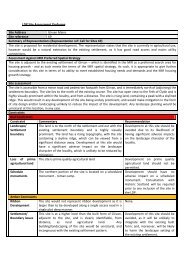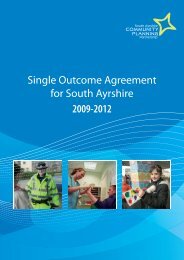Lochside Masterplan - South Ayrshire Council
Lochside Masterplan - South Ayrshire Council
Lochside Masterplan - South Ayrshire Council
Create successful ePaper yourself
Turn your PDF publications into a flip-book with our unique Google optimized e-Paper software.
6.0 HOUSING LAYOUT<br />
6.1 Housing design<br />
With reference to the Scottish<br />
Governmentʼs policy guidance<br />
“DESIGNING STREETS” we have set<br />
out to produce an outline design which<br />
meets the aspirations of this policy.<br />
The layout uses the existing<br />
connections to the surrounding area as<br />
a starting point. Existing pedestrian<br />
routes from Glenmuir Place and<br />
Ferguson Street are extended through<br />
the site to provide easy desire lines<br />
connecting through to local amenities<br />
and services.<br />
Each space is intended to be easy to<br />
use, safe and pleasant and with its own<br />
distinctive character. Rather than ill<br />
defined suburban streets the project is<br />
conceived as a series of attractive<br />
spaces with motor vehicles controlled<br />
through the use of shared surfaces and<br />
strategic landscaping. Parking is<br />
provided in grouped courts adjacent to<br />
the houses avoiding the common<br />
overwhelming image of serial<br />
driveways and cars. The new homes<br />
provide the character and quality of<br />
place with defined views and spaces.<br />
The balance between place and<br />
movement has been carefully defined<br />
with the creation of a walkable<br />
neighbourhood connecting to the wider<br />
area.<br />
Further detail design decisions for the<br />
dwellings, roads and materials should<br />
ensure a high quality place creation for<br />
the residents.


