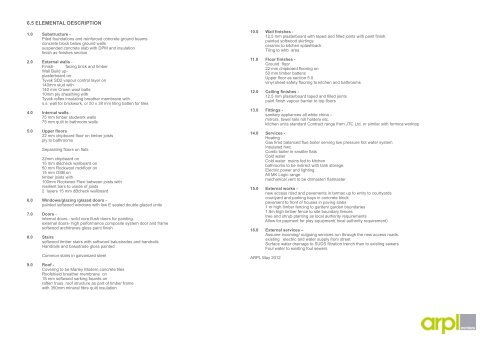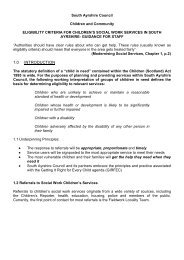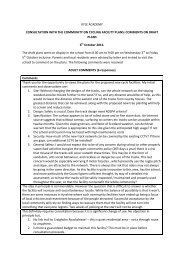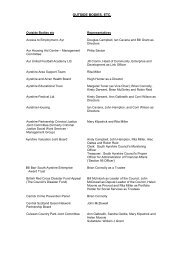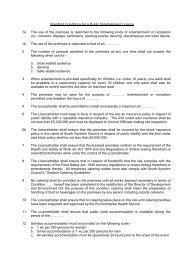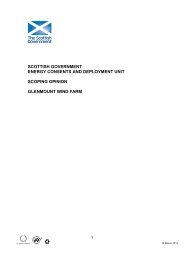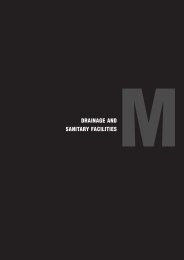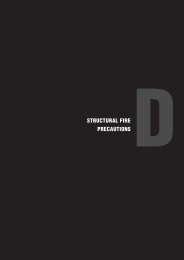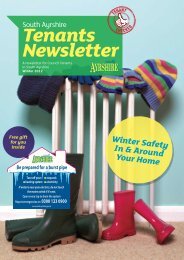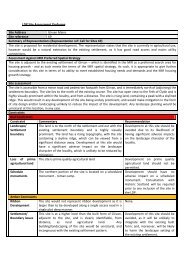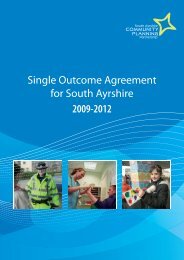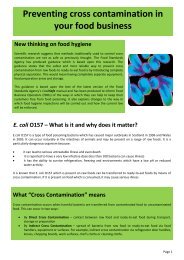Lochside Masterplan - South Ayrshire Council
Lochside Masterplan - South Ayrshire Council
Lochside Masterplan - South Ayrshire Council
Create successful ePaper yourself
Turn your PDF publications into a flip-book with our unique Google optimized e-Paper software.
6.5 ELEMENTAL DESCRIPTION<br />
1.0 Substructure -<br />
Piled foundations and reinforced concrete ground beams<br />
concrete block below ground walls<br />
suspended concrete slab with DPM and insulation<br />
finish as finishes section<br />
2.0 External walls -<br />
Finish- facing brick and timber<br />
Wall Build upplasterboard<br />
on<br />
Tyvek SD2 vapour control layer on<br />
140mm stud with<br />
140 mm Crown wool batts<br />
10mm ply sheathing with<br />
Tyvek reflex insulating breather membrane with<br />
s.s. wall for brickwork, or 50 x 38 mm tiling batten for tiles<br />
4.0 Internal walls -<br />
75 mm timber studwork walls<br />
75 mm quilt to bathroom walls<br />
5.0 Upper floors<br />
22 mm chipboard floor on timber joists<br />
ply to bathrooms<br />
Separating floors on flats<br />
22mm chipboard on<br />
15 mm dBcheck wallboard on<br />
50 mm Rockwool rockfloor on<br />
15 mm OSB on<br />
timber joists with<br />
100mm Rockwool Flexi between joists with<br />
resilient bars to u/side of joists<br />
2 layers 15 mm dBcheck wallboard<br />
6.0 Windows/glazing /glazed doors -<br />
painted softwood windows with low E sealed double glazed units<br />
7.0 Doors -<br />
internal doors - solid core flush doors for painting.<br />
external doors- high performance composite system door and frame<br />
softwood architraves gloss paint finish<br />
8.0 Stairs<br />
softwood timber stairs with softwood balustrades and handrails<br />
Handrails and balustrade gloss painted<br />
Common stairs in galvanized steel<br />
9.0 Roof -<br />
Covering to be Marley Modern concrete tiles<br />
Roofshield breather membrane on<br />
18 mm softwood sarking boards on<br />
rafter/ truss roof structure as part of timber frame<br />
with 350mm mineral fibre quilt insulation<br />
10.0 Wall finishes -<br />
12.5 mm plasterboard with taped and filled joints with paint finish.<br />
painted softwood skirtings<br />
ceramic to kitchen splashback<br />
Tiling to whb area<br />
11.0 Floor finishes -<br />
Ground floor<br />
22 mm chipboard flooring on<br />
50 mm timber battens<br />
Upper floor as section 5.0<br />
vinyl sheet safety flooring to kitchen and bathrooms<br />
12.0 Ceiling finishes -<br />
12.5 mm plasterboard taped and filled joints<br />
paint finish vapour barrier to top floors<br />
13.0 Fittings -<br />
sanitary appliances all white china –<br />
mirrors, towel rails roll holders etc.<br />
kitchen units standard Contract range from JTC Ltd. or similar with formica worktop<br />
14.0 Services -<br />
Heating<br />
Gas fired balanced flue boiler serving low pressure hot water system<br />
Insulated hwc<br />
Combi boiler in smaller flats<br />
Cold water<br />
Cold water mains fed to kitchen<br />
bathrooms to be indirect with tank storage.<br />
Electric power and lighting.<br />
All MK Logic range<br />
mechanical vent to be drimaster/ flatmaster<br />
15.0 External works -<br />
new access road and pavements in tarmac up to entry to courtyards<br />
courtyard and parking bays in concrete block<br />
pavement to front of houses in paving slabs<br />
1 m high timber fencing to garden/ garden boundaries<br />
1.8m high timber fence to site boundary fences<br />
tree and shrub planting as local authority requirements<br />
Allow for payment for play equipment( local authority requirement)<br />
16.0 External services –<br />
Assume incoming/ outgoing services run through the new access roads.<br />
existing electric and water supply from street<br />
Surface water drainage to SUDS filtration trench then to existing sewers<br />
Foul water to existing foul sewers<br />
ARPL May 2012


