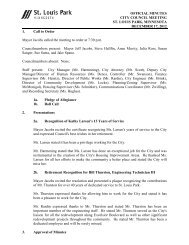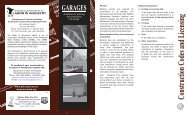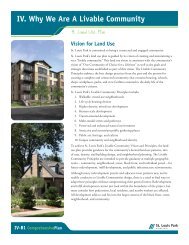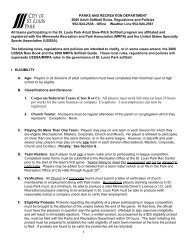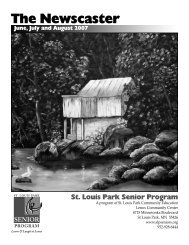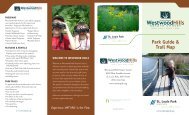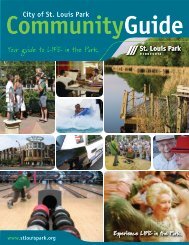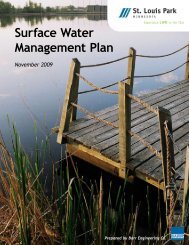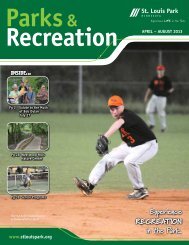Minnetonka Boulevard - City of St. Louis Park
Minnetonka Boulevard - City of St. Louis Park
Minnetonka Boulevard - City of St. Louis Park
You also want an ePaper? Increase the reach of your titles
YUMPU automatically turns print PDFs into web optimized ePapers that Google loves.
Design Plan:<br />
It is beyond the scope <strong>of</strong> this study to propose a detailed and<br />
engineered layout for the entire length <strong>of</strong> the study area, or<br />
to resolve all <strong>of</strong> the potential conflicts between stakeholders,<br />
property owners and agencies who have an interest in the<br />
roadway. Rather, the intent is to develop a set <strong>of</strong> general<br />
principles and a range <strong>of</strong> ideas that would address the goal <strong>of</strong> the<br />
County and Cities to describe a street that considers multiple<br />
modes <strong>of</strong> transportation and various reasons for traveling on<br />
it, from commuting to recreation to local shopping. Based<br />
on a positive response received at the two public meetings, an<br />
overall theme <strong>of</strong> “Link to the Lakes” should be considered,<br />
which ultimately could extend from Lake <strong>Minnetonka</strong> to the<br />
Minneapolis Grand Rounds.<br />
To provide a framework for this vision, the following Design<br />
Plan recommendations are presented. First, in diagrammatic<br />
form, are two plans that show how the recommendations would<br />
be applied over the entire study area. These are followed by<br />
several prototype plans that describe how the design features<br />
would be planned out in more detail, at some <strong>of</strong> the key<br />
intersections along the corridor. Some assumptions about the<br />
relative cost <strong>of</strong> various proposed improvements are included at<br />
the end <strong>of</strong> the chapter.<br />
Of the two diagrammatic plans that show the entire study area,<br />
the first is entitled “Bike and Trail Improvement Opportunities”<br />
and describes these four general design principles:<br />
1. Provide for a continuous on-street bike route<br />
2. Enhance pedestrian crossings, esp. at primary<br />
intersections<br />
3. Create better connections to regional trails<br />
4. Provide additional bike and transit support<br />
facilities<br />
The second diagrammatic plan is entitled “Landscape and<br />
<strong>St</strong>reetscape Opportunities” and it describes these five general<br />
design principles:<br />
1. Emphasize the natural landscape by framing views<br />
and by installing new plantings within the road ROW<br />
and on adjacent institutional properties<br />
2. Use formal arrangements <strong>of</strong> trees and lighting in<br />
commercial areas only<br />
3. Use landscape as the main unifier along the<br />
corridor; allow other features to change between<br />
districts to reflect their unique identities<br />
4. Develop a hierarchy <strong>of</strong> gateways, at highway<br />
interchanges, commercial districts and at pedestrian<br />
crossings, to reinforce regional identity<br />
5. Identify opportunities to improve views <strong>of</strong><br />
Minnehaha Creek by thinning out vegetation and to<br />
improve access for recreational users <strong>of</strong> the Creek.<br />
The prototype plans describe these recommendations in more<br />
detail at major intersections including Plymouth Rd and Texas<br />
Ave.; at the Hwy 169 interchange and at a neighborhood<br />
intersection; Hampshire Ave. Additionally, several important<br />
goals for a future Hwy 100 bridge crossing have been included.<br />
Due to the limited scope <strong>of</strong> this study, several “areas <strong>of</strong> further<br />
study” have been identified that will require additional master<br />
planning thought, engineering effort, public input or agency<br />
review before the final form <strong>of</strong> ideas suggested in this report can<br />
be verified. For example, a major goal <strong>of</strong> the Design Plan is to<br />
encourage a continuous on-street bike route, consistent with<br />
both city policy and county standards. There may be obstacles<br />
to achieving this in some areas due to grading constraints or<br />
ROW width limitations. Potential solutions are suggested in<br />
this study, including the purchasing <strong>of</strong> additional ROW or a<br />
reduction in traffic lane dimensions. Ultimately, the preferred<br />
solution will be determined at the time <strong>of</strong> implementation<br />
for a given segment <strong>of</strong> the corridor, based on local factors and<br />
interests.<br />
45




