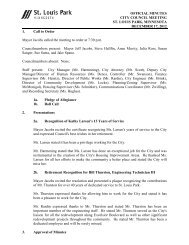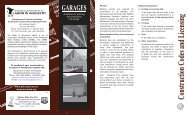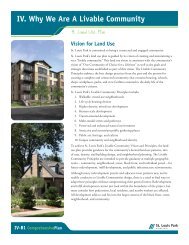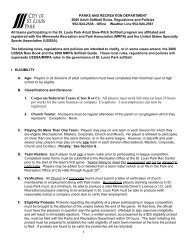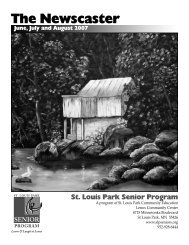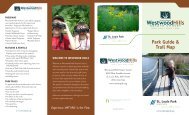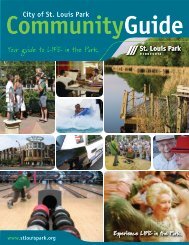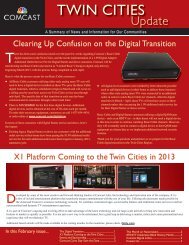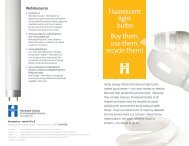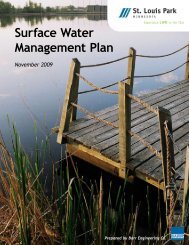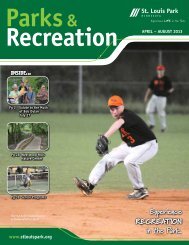Minnetonka Boulevard - City of St. Louis Park
Minnetonka Boulevard - City of St. Louis Park
Minnetonka Boulevard - City of St. Louis Park
Create successful ePaper yourself
Turn your PDF publications into a flip-book with our unique Google optimized e-Paper software.
<strong>Minnetonka</strong> Blvd and Texas Avenue – <strong>St</strong>. <strong>Louis</strong> <strong>Park</strong>,<br />
MN<br />
Major Intersection Improvement Recommendations:<br />
General: This prototype and illustrated concept represents<br />
recommendations for a typical major intersection within <strong>St</strong>.<br />
<strong>Louis</strong> <strong>Park</strong> or other cities along the <strong>Minnetonka</strong> Blvd corridor<br />
where community retail establishments abut the street and form a<br />
more urban statement.<br />
C o m m e r c i a l<br />
Construct New Retaining Wall<br />
New Decorative <strong>St</strong>reet Lighting<br />
at Commercial Intersections<br />
-Remove Wood Poles & Cobra-Head Lights<br />
-Bury Overhead Electrical Lines<br />
6’ Continuous Bike Route (Both Sides)<br />
Planted Median<br />
District or Neighborhood<br />
Gateway Monument<br />
New Bus Shelter<br />
Formal <strong>St</strong>reet Tree Planting<br />
Behind Sidewalk at Commercial<br />
Districts<br />
C o m m e r c i a l<br />
Design Prototype: Major Intersection<br />
<strong>Minnetonka</strong> <strong>Boulevard</strong> at Texas Avenue<br />
Proposed <strong>City</strong> <strong>of</strong> <strong>St</strong>. <strong>Louis</strong><br />
<strong>Park</strong> Bike Route<br />
(Both Sides)<br />
Decorative Paving at<br />
Intersection Center<br />
(Option)<br />
Enhanced Cross Walks<br />
- Interlocking Pavers<br />
- Zebra <strong>St</strong>ripe Painted<br />
- Countdown Clocks<br />
Te x a s A v e n u e<br />
C o m m e r c i a l<br />
Flowering Trees, Flower Pots<br />
& Raised Planters at All Corners<br />
M i n n e t o n k a B o u l e v a r d<br />
(County Road 5)<br />
Existing<br />
Bus Shelter<br />
C o m m e r c i a l<br />
S i n g l e F a m i l y R e s i d e n c e s<br />
New Bus Shelter<br />
Planted Median<br />
District or Neighborhood<br />
Gateway Monument<br />
S i n g l e F a m i l y R e s i d e n c e s<br />
Vehicular Road Concepts:<br />
• Enhance the visual quality <strong>of</strong> the intersection to give<br />
distinction and character through the use <strong>of</strong> special<br />
pavement detailing<br />
• Create strong visual recognition to vehicle drivers that<br />
the intersection is a crossing point for pedestrians and<br />
bicyclists by clear delineation <strong>of</strong> crosswalks using special<br />
pavement patterns and colors<br />
• Create center planted islands to support reservoir turn<br />
lanes while also providing space for planting and other<br />
amenities.<br />
• Develop the corner “mini plaza” to not only support<br />
pedestrian safety, but to also enhance the visual framework<br />
<strong>of</strong> the intersection<br />
Pedestrian Corridor Concepts:<br />
• Create pedestrian scale corner plazas at road intersection<br />
with special paving, pedestrian scale lighting, landscape<br />
framework, signage, benches, etc.<br />
• Use special crosswalk signalization systems<br />
• Develop the cross walks, corner mini plazas and the<br />
central paving area as a whole visual composition<br />
• Incorporate other pedestrian scale components to<br />
embellish the intersections including upgraded bus stops,<br />
trash receptacles, landscape, directional signage, and high<br />
quality materials.<br />
Surrounding Framework:<br />
• Create an overall landscape concept that frames the<br />
intersection, reinforces the “Scenic Corridor” image and<br />
integrates the adjacent urban land uses. <strong>St</strong>reet trees on<br />
<strong>Minnetonka</strong> Blvd are part <strong>of</strong> this treatment arranged in a<br />
more formal pattern.<br />
• Include planting in the center <strong>of</strong> the road to slow traffic<br />
and create a sense <strong>of</strong> a “gateway” to this community retail<br />
area<br />
• Develop the intersection and the adjacent retail uses to<br />
form more <strong>of</strong> a “village” expression than <strong>of</strong> a strip mall<br />
• Use landscape to provide color, seasonal change and<br />
spatial definition<br />
• Provide special lighting fixtures and indirect lighting<br />
concepts on trees to enhance the scenic corridor and<br />
support a more pedestrian oriented environment<br />
• Ultimately, work with retail tenants to create more<br />
pedestrian oriented environments with more landscape<br />
and coordinated lighting and signage supportive <strong>of</strong> the<br />
whole intersection<br />
Prototype: <strong>Minnetonka</strong> Blvd. & Texas Avenue<br />
55




