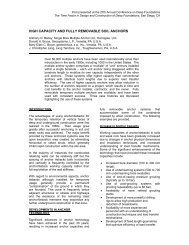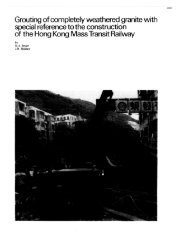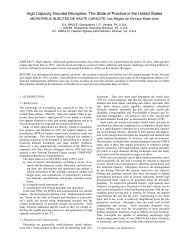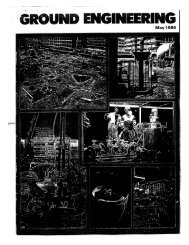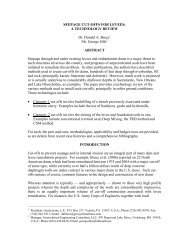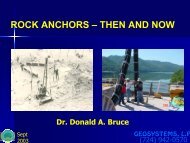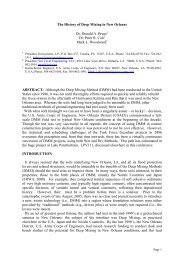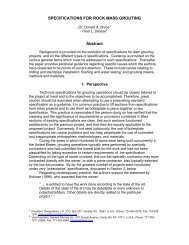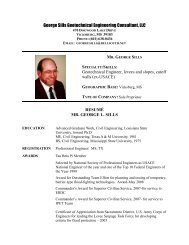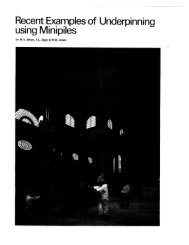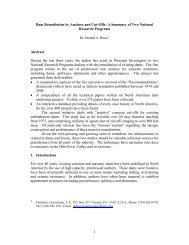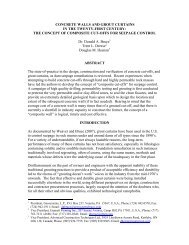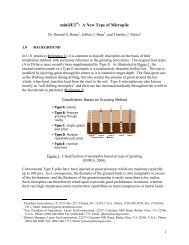Design, Construction and Performance of ... - Geosystems, LP
Design, Construction and Performance of ... - Geosystems, LP
Design, Construction and Performance of ... - Geosystems, LP
You also want an ePaper? Increase the reach of your titles
YUMPU automatically turns print PDFs into web optimized ePapers that Google loves.
through the dam <strong>and</strong> into karstified carbonate bedrock. The basic premise <strong>of</strong> such a<br />
“positive” cut-<strong>of</strong>f is clear <strong>and</strong> logical: the presence <strong>of</strong> large clay-filled solution features in<br />
the bedrock will defeat the ability <strong>of</strong> a grout curtain – even when designed <strong>and</strong> built using<br />
best contemporary practices – to provide a cut-<strong>of</strong>f <strong>of</strong> acceptable efficiency <strong>and</strong> durability.<br />
This is particularly important when permanent “walk-away” solutions are required which<br />
must be robust, reliable <strong>and</strong> durable. There is no question that rock fissure grouting<br />
techniques are incompatible with satisfying that goal in the presence <strong>of</strong> substantial clayey<br />
infill materials. However, the benefits <strong>of</strong> a concrete cut-<strong>of</strong>f come at a substantial<br />
premium over those provided by a grout curtain. A typical industry average cost for a<br />
grouted cut-<strong>of</strong>f is <strong>of</strong> the order <strong>of</strong> $25-$50 per square foot. The cost <strong>of</strong> a concrete cut-<strong>of</strong>f<br />
is anywhere from 4 to 10 times this figure, depending on the technique (i.e., panel or<br />
secant), the ground conditions, the depth <strong>of</strong> the cut-<strong>of</strong>f, <strong>and</strong> the nature <strong>of</strong> the site logistics.<br />
Furthermore, the construction <strong>of</strong> a concrete cut-<strong>of</strong>f wall through the typical karstified<br />
limestone or dolomite rock mass will involve the excavation <strong>of</strong> the rock (which in the<br />
main part will be in fact very hard, impermeable, <strong>and</strong> competent with UCS values in<br />
excess <strong>of</strong> 20,000 psi) <strong>and</strong> backfilling that thin excavation with a material <strong>of</strong> strength<br />
4,000 psi or less. In effect, great effort <strong>and</strong> expense is expended to provide a membrane<br />
(through the greater part <strong>of</strong> the project) which is <strong>of</strong> lower strength than the rock mass<br />
excavated to construct it.<br />
Another practical factor that has <strong>of</strong>ten been overlooked historically is that<br />
construction <strong>of</strong> a concrete wall may simply not be feasible in ground conditions which<br />
permit the panel trench stabilizing medium (i.e., bentonite slurry) or the drill flush (air or<br />
water) to be lost into the formation: in extremis either <strong>of</strong> these phenomena could create a<br />
16



