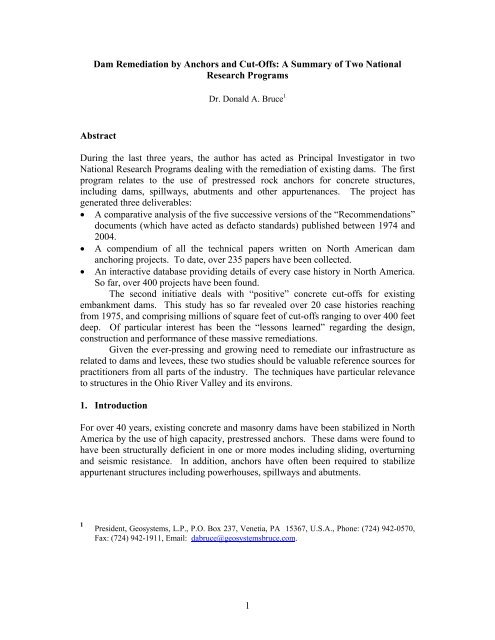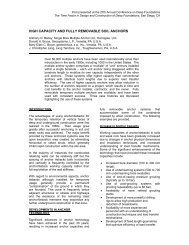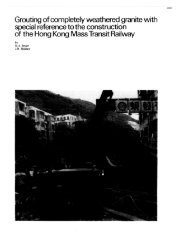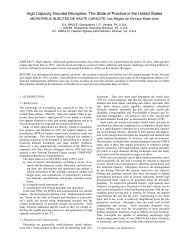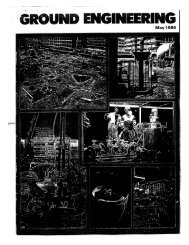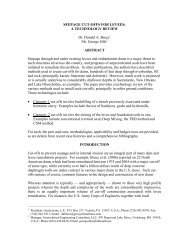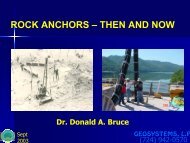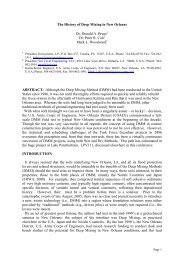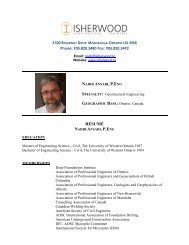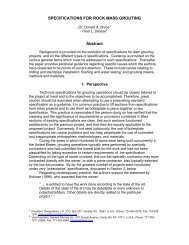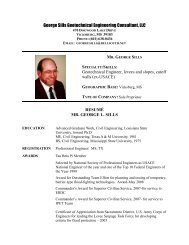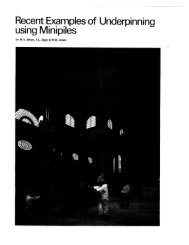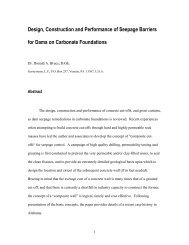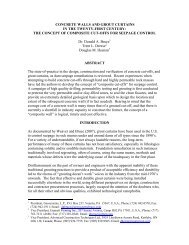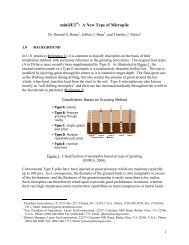1 Dam Remediation by Anchors and Cut-Offs: A ... - Geosystems, LP
1 Dam Remediation by Anchors and Cut-Offs: A ... - Geosystems, LP
1 Dam Remediation by Anchors and Cut-Offs: A ... - Geosystems, LP
Create successful ePaper yourself
Turn your PDF publications into a flip-book with our unique Google optimized e-Paper software.
<strong>Dam</strong> <strong>Remediation</strong> <strong>by</strong> <strong>Anchors</strong> <strong>and</strong> <strong>Cut</strong>-<strong>Offs</strong>: A Summary of Two National<br />
Research Programs<br />
Dr. Donald A. Bruce 1<br />
Abstract<br />
During the last three years, the author has acted as Principal Investigator in two<br />
National Research Programs dealing with the remediation of existing dams. The first<br />
program relates to the use of prestressed rock anchors for concrete structures,<br />
including dams, spillways, abutments <strong>and</strong> other appurtenances. The project has<br />
generated three deliverables:<br />
• A comparative analysis of the five successive versions of the “Recommendations”<br />
documents (which have acted as defacto st<strong>and</strong>ards) published between 1974 <strong>and</strong><br />
2004.<br />
• A compendium of all the technical papers written on North American dam<br />
anchoring projects. To date, over 235 papers have been collected.<br />
• An interactive database providing details of every case history in North America.<br />
So far, over 400 projects have been found.<br />
The second initiative deals with “positive” concrete cut-offs for existing<br />
embankment dams. This study has so far revealed over 20 case histories reaching<br />
from 1975, <strong>and</strong> comprising millions of square feet of cut-offs ranging to over 400 feet<br />
deep. Of particular interest has been the “lessons learned” regarding the design,<br />
construction <strong>and</strong> performance of these massive remediations.<br />
Given the ever-pressing <strong>and</strong> growing need to remediate our infrastructure as<br />
related to dams <strong>and</strong> levees, these two studies should be valuable reference sources for<br />
practitioners from all parts of the industry. The techniques have particular relevance<br />
to structures in the Ohio River Valley <strong>and</strong> its environs.<br />
1. Introduction<br />
For over 40 years, existing concrete <strong>and</strong> masonry dams have been stabilized in North<br />
America <strong>by</strong> the use of high capacity, prestressed anchors. These dams were found to<br />
have been structurally deficient in one or more modes including sliding, overturning<br />
<strong>and</strong> seismic resistance. In addition, anchors have often been required to stabilize<br />
appurtenant structures including powerhouses, spillways <strong>and</strong> abutments.<br />
1<br />
President, <strong>Geosystems</strong>, L.P., P.O. Box 237, Venetia, PA 15367, U.S.A., Phone: (724) 942-0570,<br />
Fax: (724) 942-1911, Email: dabruce@geosystemsbruce.com.<br />
1
For over 30 years, existing embankment dams have been remediated in North<br />
America <strong>by</strong> the use of cut-offs installed through the dam <strong>and</strong> into the underlying or<br />
abutting bedrock. These cut-offs are often referred to as “positive” since they involve<br />
the total excavation <strong>and</strong> replacement of in situ materials (i.e., fill, soil <strong>and</strong> rock), with<br />
a continuous diaphragm comprising a carefully engineered material, namely some<br />
type of concrete. Seepage cut-offs of this nature are required when the dam is judged<br />
to be progressing along the continuum of failure to the extent that failure of the<br />
embankment through piping into its foundation is a probability that cannot be ignored<br />
<strong>and</strong> must be rectified.<br />
This paper provides a brief review of North American practice in both anchors<br />
<strong>and</strong> cut-offs, as collated in two national research projects initiated <strong>by</strong> the author. The<br />
value of these studies will be as a reference source for practitioners involved in the<br />
design, construction <strong>and</strong> monitoring of major dam remediations using these particular<br />
techniques. More information on the anchor program may be found in Bruce <strong>and</strong><br />
Wolfhope (2005, 2006, 2007a, 2007b, 2007c), while Bruce et al. (2006) provides<br />
further data on cut-offs. This current paper describes only concrete cut-offs, whereas<br />
the paper <strong>by</strong> Bruce et al. (2006) details case histories involving cut-offs constructed<br />
<strong>by</strong> the Deep Mixing Method (FHWA 2000) <strong>and</strong> <strong>by</strong> backhoe as well. This decision<br />
has been made since the bulk of the work anticipated <strong>by</strong> the USACE, for example,<br />
will involve cut-offs comprising concrete only (Halpin, 2007).<br />
2. Rock <strong>Anchors</strong><br />
2.1 The Goals of the Program<br />
During the period 2005-2006, Phase 1 of the National Research Program was<br />
undertaken. This had three goals:<br />
(i) conduct a comparative review of the five successive versions of the national<br />
“Recommendations” documents which have guided (<strong>and</strong> reflected) U.S. practice<br />
since 1974,<br />
(ii) conduct a biography of all technical papers published on the subject of dam<br />
anchoring in North America, <strong>and</strong><br />
(iii) create a database containing as much information as possible on each structure<br />
anchored in North America.<br />
The program was funded <strong>by</strong> a consortium of U.S. <strong>and</strong> Japanese interests. The<br />
investigations relied heavily on the cooperation of specialty contractors <strong>and</strong> specialist<br />
post-tensioning suppliers who provided access to historical records.<br />
2.2 The Recommendations<br />
2.2.1 General Statement<br />
Current research indicates that the first U.S. dam to be stabilized <strong>by</strong> high capacity<br />
prestressed rock anchors was the John Hollis Bankhead Lock <strong>and</strong> <strong>Dam</strong>, Alabama<br />
(first 6 test anchors <strong>and</strong> 16 production anchors installed from 1962). This project was<br />
completed for the U.S. Army Corps of Engineers who had sufficient confidence in the<br />
2
technology (<strong>and</strong>, presumably, a pressing need for it!) that they were the sponsor for<br />
most of the half dozen or so similar applications in the six years that immediately<br />
followed. The U.S. Bureau of Reclamation began using anchors to stabilize<br />
appurtenant structures at dams in 1967. The Montana Power Company was also an<br />
early proponent. In those days, the technology was largely driven <strong>by</strong> the post<br />
tensioning specialists, employing the same principles <strong>and</strong> materials used in<br />
prestressed/post tensioned structural elements for new buildings <strong>and</strong> bridges. The<br />
“geotechnical” inputs, i.e., the drilling <strong>and</strong> grouting activities, were typically<br />
subcontracted to drilling contractors specializing in site investigation <strong>and</strong> dam<br />
grouting in the west, <strong>and</strong> to “tieback” contractors in the east.<br />
Recognizing the need for some type of national guidance <strong>and</strong> uniformity, the<br />
Post Tensioning Division of the Prestressed Concrete Institute (PCI) formed an adhoc<br />
committee which published, in 1974, a 32-page document entitled “Tentative<br />
Recommendations for Prestressed Rock <strong>and</strong> Soil <strong>Anchors</strong>.” It is interesting to note<br />
(Table 1) that half of the document comprised an appendix of annotated project<br />
photographs intended to illustrate <strong>and</strong> presumably promote anchor applications,<br />
including dam anchors at Lib<strong>by</strong> <strong>Dam</strong>, MT, <strong>and</strong> Ocoee <strong>Dam</strong>, TN.<br />
After publication of its document, the Post Tensioning Division of PCI left to<br />
form the Post Tensioning Institute (PTI) in 1976. Successive editions of its<br />
“Recommendations” were issued in 1980, 1986, 1996 <strong>and</strong> 2004. As general<br />
perspective to the development of concepts, Table 1 provides an analysis of the<br />
relative <strong>and</strong> absolute sizes of the major sections in each successive edition. It is<br />
immediately obvious that the original documents stressed “applications” – in an<br />
attempt to promote usage – while the most recent edition provides very detailed<br />
guidance (<strong>and</strong> commentary) on the “big five” in particular (i.e., Materials, Design,<br />
Corrosion Protection, Construction, <strong>and</strong> Stressing/Testing).<br />
Table 1. Number of pages in major sections of successive<br />
U.S. “Recommendations” documents.<br />
ASPECT 1974 1980 1986 1996 2004<br />
Materials 1 2 2 8 10<br />
Site Investigation 0 1 1 1 2<br />
Design 2 6 ½ 6 ½ 12+ Appendix on<br />
grout/str<strong>and</strong> bond,<br />
14<br />
Corrosion Protection 1 4 5 10 14<br />
Construction 7 9 9 10 15<br />
Stressing <strong>and</strong> Testing 1 6 8 17 18<br />
Bibliography/References 0 1 1 1 ½ 4<br />
Applications 16 18 0 0 0<br />
Recordkeeping 0 1 1 1 ½ 1 ½<br />
Specifications 0 1 1 ½ 2 2<br />
Epoxy-Coated Str<strong>and</strong> 0 0<br />
Very minor<br />
reference.<br />
Frequent reference but no<br />
separate section.<br />
10<br />
Separate<br />
sections.<br />
TOTAL PAGES 32 57 41 70 98<br />
3
2.2.2 Detailed Comparison <strong>by</strong> Technical Topic<br />
The structure of each successive edition has changed in the same way that the content<br />
has, although there are comparatively few structural differences between the 1996 <strong>and</strong><br />
2004 versions. The following comparison therefore is based on the structure of the<br />
2004 version.<br />
Scope <strong>and</strong> Definitions (Chapters 1 <strong>and</strong> 2)<br />
The scope has remained relatively constant, <strong>and</strong> focuses on the anchors themselves<br />
(as components) as opposed to the analysis <strong>and</strong> design of the overall anchored system.<br />
A total of 72 technical terms are now defined, which represents a major expansion<br />
even over the 1996 edition: the first edition had 24 definitions, most of which,<br />
incidentally, remain valid <strong>and</strong> little changed.<br />
Specifications, Responsibilities <strong>and</strong> Submittals (Chapter 3)<br />
Whereas 1974 provided no insight into specifications <strong>and</strong> responsibilities, certain<br />
records were required to be maintained on the grouting operations. By 1980,<br />
however, specifications had been addressed, reflecting the need to tailor procurement<br />
processes to “experienced” contractors, “thoroughly experienced” <strong>and</strong> match the<br />
innovation of the technique with alternative procurements methods. It is notable that<br />
the three types of specification outlined in 1980 (namely open, performance <strong>and</strong><br />
closed) have endured, although “closed” is now referred to as “prescriptive.”<br />
Building on a 1996 innovation, the responsibilities to be discharged during a project<br />
— regardless of type of specification — were summarized in 2004 as shown in<br />
Table 2. Clear guidance is also provided on the content of preconstruction submittals<br />
<strong>and</strong> as-built records. The former also include the requirement for the contractor to<br />
prepare a Construction Quality Plan. Emphasis remains on the need for “specialized<br />
equipment, knowledge, techniques <strong>and</strong> expert workmanship” <strong>and</strong> for “thoroughly<br />
experienced” contractors. The obvious, but often ignored, benefit of “clear<br />
communication <strong>and</strong> close co-operation,” especially in the start up phase of a project,<br />
is underlined.<br />
Anchor Materials (Chapter 4)<br />
The 1974 document very briefly refers to wires, str<strong>and</strong>, <strong>and</strong> bars, <strong>and</strong> to protective<br />
sheathing. In stark contrast, the current version has built to 10 pages providing<br />
definitive detail on materials used in each of the 10 major anchor components, with<br />
particular emphasis placed on steel, corrosion-inhibiting compounds, sheathings <strong>and</strong><br />
grouts (cementitious <strong>and</strong> polyester). Strong cross-reference to relevant ASTM<br />
st<strong>and</strong>ards is provided as a direct guide to specification drafters.<br />
4
Table 2. Tasks <strong>and</strong> responsibilities to be allocated for anchor works (PTI, 2004).<br />
Site Investigation (Included in Chapter 6 – Design)<br />
An issued not referred to in 1974, recommended first in 1980 <strong>and</strong> completely revised<br />
<strong>and</strong> exp<strong>and</strong>ed in 1996 <strong>and</strong> 2004, clear guidance is now provided on the goals <strong>and</strong><br />
details of a site investigation program. “Minimum requirements” are recommended.<br />
However, this remains an area where the anchor specialist often has less “leverage” to<br />
influence since the costs associated with such programs typically exercise strong<br />
control over the scope actually permitted <strong>by</strong> the owner.<br />
Corrosion <strong>and</strong> Corrosion Protection (Chapter 5)<br />
Given the major significance <strong>and</strong> relevance of this topic, this subject is discussed<br />
separately, Section 2.2.3, below.<br />
Design (Chapter 6)<br />
Judging from the relatively short <strong>and</strong> simplistic coverage of this aspect in 1974, it is<br />
fair to say that not much was really then known of the subject. Core drilling was<br />
considered absolutely necessary <strong>and</strong> preproduction pullout tests were “strongly<br />
recommended.” However, two enduring issues were faced:<br />
− The safety factor (on grout-rock bond) “should range from 1.5 to 2.5”, with<br />
grout/steel bond not normally governing.<br />
− A table of “typical (ultimate) bond stresses” was issued as guidance to designers.<br />
Today even despite superior <strong>and</strong> often demonstrated knowledge of load<br />
transfer mechanisms (i.e., the issue of bond stresses NOT being uniform), the same<br />
philosophy prevails:<br />
− The safety factor (reflecting, of course, the criticality of the project, rock<br />
variability <strong>and</strong> installation procedures) is normally 2 or more.<br />
− The table of “average ultimate” bond stresses which is presented is basically<br />
identical except for typographic errors, to the 1974 table.<br />
However, the current edition does provide very detailed guidance on critical<br />
design aspects, including allowable tendon stresses; minimum free <strong>and</strong> bond lengths;<br />
5
factors influencing rock/grout bond stress development; anchor spacing; grout<br />
cover/str<strong>and</strong> spacing; <strong>and</strong> grout mix design.<br />
Construction (Chapter 7)<br />
As noted above, there was a strong bias in the 1974 document towards construction,<br />
largely, it may be assumed, because practice far led theory. Furthermore, much of<br />
what was described in 1974 remains valid, especially with respect to issues relating to<br />
grouts, grouting <strong>and</strong> tendon placement. Certain features, such as a reliance on core<br />
drilling, the use of a “fixed anchorage” (i.e., the use of a plate) at the lower end of<br />
multistr<strong>and</strong> tendons, <strong>and</strong> specific water take criteria to determine the need for<br />
“consolidation grouting” are, however, no longer valid.<br />
The 2004 version exp<strong>and</strong>s upon the 1996 guidance, itself a radical<br />
improvement over its two immediate predecessors, <strong>and</strong> is strongly permeated <strong>by</strong> an<br />
emphasis on quality control <strong>and</strong> assurance. For example, practical recommendations<br />
are provided on the fabrication of tendons (including the pregrouting of<br />
encapsulations) <strong>and</strong> storage h<strong>and</strong>ling <strong>and</strong> insertion. Drilling methods are best “left to<br />
the discretion of the contractor, wherever possible,” although specifications should<br />
clearly spell out what is not acceptable or permissible. In rock, rotary percussion is<br />
favored, <strong>and</strong> the drilling tolerance for deviation of 2º is “routinely achievable,” while<br />
smaller tolerances may be difficult to achieve or to measure. Holes open for longer<br />
than 8 to 12 hours should be recleaned prior to tendon insertion <strong>and</strong> grouting.<br />
The acceptance criterion for water pressure testing is adjusted to 10.3 liters in<br />
10 minutes at 0.035 MPa for the entire hole. Technical background is provided on<br />
the selection of this threshold (based on fissure flow theory). Holes with artesian or<br />
flowing water are to be grouted <strong>and</strong> redrilled prior to water pressure testing. The<br />
pregrout (generally WCR = 0.5 to 1.0 <strong>by</strong> weight) is to be redrilled when it is weaker<br />
than the surrounding rock. When corrugated sheathing is preplaced, a water test<br />
should be conducted on it also, prior to any grouting of its annulus.<br />
The treatment of grouting is considerably exp<strong>and</strong>ed <strong>and</strong> features a new<br />
decision tree to guide in the selection of appropriate levels of QC programs. Holes<br />
are to be grouted in a continuous operation not to exceed 1 hour, with grouts batched<br />
to within 5% component accuracy. The value of testing grout consistency <strong>by</strong> use of<br />
specific gravity measurements is illustrated. Special care is needed when grouting<br />
large corrugated sheaths; multiple stages may be required to avoid flotation or<br />
distortion. The cutting of “windows” in the sheath (to equalize pressures) is strictly<br />
prohibited.<br />
Stressing, Load Testing <strong>and</strong> Acceptance (Chapter 8)<br />
Given the professional experience <strong>and</strong> background of the drafting committee, it is<br />
surprising, in retrospect, to note the very simplistic contents of the 1974 document:<br />
− “proof test” every anchor to ≥ 115% “transfer” load (to maximum 80% GUTS),<br />
− hold for up to 15 minutes (but no creep criterion is given),<br />
− lock-off at 50 to 70% GUTS,<br />
− alignment load = 10% of Test Load, with movement only apparently recorded at<br />
this Test Load (115 to 150% transfer load). “If measured <strong>and</strong> calculated<br />
6
elongations disagree <strong>by</strong> more than 10%, an investigation shall be made to<br />
determine the source of the discrepancy,”<br />
− a lift-off test may be instructed <strong>by</strong> the Engineer “as soon as 24 hours after<br />
stressing.”<br />
Despite significant advances in the 1980 <strong>and</strong> 1986 documents, reflecting<br />
heavily on European practice <strong>and</strong> experience, significant technical flaws persisted<br />
until the completely rewritten 1996 version. The 2004 document was little changed<br />
in structure <strong>and</strong> content, the main highlights being as follows:<br />
− Practical advice is provided on preparatory <strong>and</strong> set up operations <strong>and</strong> on<br />
equipment <strong>and</strong> instrumentation including calibration requirements.<br />
− Alignment Load can vary from 5 to 25% of Design Load <strong>and</strong> 10% is common.<br />
This initial, or datum load, is the only preloading permitted prior to testing. On<br />
long, multistr<strong>and</strong> tendons, a monojack is often used to set the Alignment Load, to<br />
ensure uniform initial loading of the str<strong>and</strong>s.<br />
− Maximum tendon stress is 80% F pu .<br />
− Preproduction (“disposable,” test anchors, typically 1 to 3 in number),<br />
Performance <strong>and</strong> Proof Tests are defined, the latter two covering all production<br />
anchors.<br />
− For Performance Testing, the first 2 or 3 anchors plus 2 to 5% of the remainder<br />
are selected. The test is a progressive cyclic loading sequence, typically to 1.33<br />
times Working Load. A short (10 or 60 minute) creep test is run at Test Load.<br />
− Proof Tests are simpler, requiring no cycling <strong>and</strong> are conducted to the same stress<br />
limits. The option is provided to return to Alignment Load prior to lock-off (in<br />
order to measure the permanent movement at Test Load), otherwise this<br />
movement can be estimated from measurements from representative Performance<br />
Tests.<br />
− Supplementary Extended Creep Tests are not normally performed on rock anchors,<br />
except when installed in very decomposed or argillaceous rocks. A load cell is<br />
required <strong>and</strong> the load steps <strong>and</strong> reading frequencies are specified.<br />
− Lock-off load shall not exceed 70% F pu , <strong>and</strong> the wedges will be seated at 50% F pu<br />
or more.<br />
− The initial lift-off reading shall be accurate to 2%.<br />
− There are three acceptance criteria for every anchor:<br />
• Creep: less than 1 mm in the period 1 to 10 minutes, or less than 2 mm in the<br />
period 6 to 60 minutes.<br />
• Movement: there is no criterion on residual movement, but clear criteria are<br />
set on the minimum elastic movement (equivalent to at least 80% free length<br />
plus jack length) <strong>and</strong> the maximum elastic movement (equivalent to 100%<br />
free length, plus 50% bond length plus jack length).<br />
• Lift-Off Reading: within 5% of the designed Lock-Off load.<br />
− A decision tree guides practitioners in the event of a failure in any one criterion.<br />
The “enhanced” creep criterion is 1 mm in the period 1 to 60 minutes at Test Load.<br />
− The monitoring of service behavior is also addressed. Typically 3 to 10% of the<br />
anchors are monitored (if desired), <strong>by</strong> load cells or lift-off tests. Initial<br />
monitoring is at 1 to 3-month intervals, stretching to 2 years later.<br />
7
Epoxy-coated str<strong>and</strong> (Supplement)<br />
This material <strong>and</strong> its use was first discussed systematically in 1996, although minor<br />
references had been made in 1986. The 2004 document contains a separate<br />
supplement dealing with specifications, materials, design, construction <strong>and</strong> testing,<br />
being a condensed <strong>and</strong> modified version of a document produced <strong>by</strong> the ADSC<br />
Epoxy-Coated Str<strong>and</strong> Task Force in November 2003. The Scope (Section 1) notes<br />
that anchors made from such str<strong>and</strong> “require experience <strong>and</strong> techniques beyond those<br />
for bare str<strong>and</strong> anchors.” The supplement is a condensed version of the “Supplement<br />
for Epoxy-Coated Str<strong>and</strong>” as prepared <strong>by</strong> the ADSC Epoxy-Coated Str<strong>and</strong> Task<br />
Force (November 2003). It supplements the recommendations provided in the<br />
general recommendations with respect to specifications/responsibilities/submittals;<br />
materials; design; construction; <strong>and</strong> stressing <strong>and</strong> testing.<br />
2.2.3 The Issue of Corrosion Protection<br />
1974. Figure 1 illustrates the very simple approach to tendon protection, i.e., cement<br />
grout or nothing. “Permanent” is defined as “generally more than a 3-year service<br />
life.” Sheathing is only discussed as a debonding medium, not a corrosion protection<br />
barrier. For permanent anchors “protective corrosion seals over their entire<br />
length“ are to be provided (but are not defined). For two stage grouted tendons,<br />
sheathing can be omitted, the implication being that cement grout alone would be<br />
acceptable.<br />
1980. The same Figure 1 is reproduced (as it was also in 1986). The term<br />
“permanent” is now reduced to 18 months or more, <strong>and</strong> growing attention is drawn to<br />
the requirements of permanent anchors: sheathing is for debonding “<strong>and</strong>/or to<br />
provide corrosion protection,” as is secondary cement grout. Corrugated protection,<br />
<strong>and</strong> epoxy coating for bars, are discussed.<br />
The type <strong>and</strong> details of corrosion protection are to be based on longevity,<br />
anchor environment, consequences of future <strong>and</strong> in-hole conditions/length of time<br />
before grouting. For the bond length, cement grout is considered “the first level of<br />
corrosion protection,” <strong>and</strong> plastic corrugated sheathing (“for multiple corrosion<br />
protection schemes”) or epoxy are permitted. Such protection is to extend at least 2<br />
feet into the free length. The free length is to have, as a minimum, a sheath with<br />
cement grout or grease infill. A full length outer sheath is regarded as “good<br />
practice.”<br />
1986. The emphasis is placed on first investigating the chemical aggressiveness of<br />
the soil <strong>and</strong> ground water: “Permanent anchors placed in environments where any one<br />
of these tests indicate critical values must be encapsulated over their full length.”<br />
Thus, even up until the next set of Recommendations (1996), it was considered<br />
acceptable to allow anchors for dams to be installed without any protection for the<br />
bond length other than cement grout, depending on the results of laboratory tests on<br />
small samples. Encapsulation was not detailed.<br />
8
Figure 1. Rock Anchor Components (PCI, 1974).<br />
(Note the lack of protection to the steel other than cement grout.)<br />
1996. Permanence is now defined as a minimum of 24 months in a completely<br />
revised set of Recommendations. A wider spectrum of issues than simple chemistry<br />
now have to be considered when selecting corrosion protection principles. A major<br />
breakthrough was to identify two classes of protection (Class I <strong>and</strong> II) for permanent<br />
anchors to replace the poorly defined <strong>and</strong> loosely used “double” <strong>and</strong> “single”<br />
corrosion protection systems offered <strong>by</strong> various tendon manufacturers. The details<br />
are summarized in Table 3 <strong>and</strong> a “decision tree” was provided for the guidance of<br />
designers (Nierlich <strong>and</strong> Bruce, 1997).<br />
2004. The 1996 Recommendations were revalidated while it is stated that, for<br />
permanent anchors, “aggressive conditions shall be assumed if the aggressivity of the<br />
ground has not been quantified <strong>by</strong> testing.” Table 3 was revised, as shown in Table 4,<br />
mainly to clarify the acceptable Class I status of epoxy protected steel in a “water<br />
proofed hole.” The sophistication of contemporary tendons is shown in Figure 2. A<br />
long supplement is devoted to epoxy protected str<strong>and</strong>.<br />
9
Table 3. Corrosion Protection Requirements (PTI, 1996).<br />
Table 4. Corrosion Protection Requirements (PTI, 2004).<br />
10
Figure 2. Class I Protection – Encapsulated Str<strong>and</strong> Anchor (PTI, 2004).<br />
Overall, therefore, one is impressed that between 1974 <strong>and</strong> 2006 (i) extremely<br />
sophisticated corrosion protection systems were developed <strong>and</strong> (ii) the latitude<br />
offered to designers relative to choice of corrosion protection intensity <strong>and</strong> details<br />
was severely restricted: to install a permanent anchor in a dam without Class I<br />
protection is now not only impermissible, but unthinkable.<br />
It must also be noted that the philosophy of pregrouting <strong>and</strong> redrilling the hole<br />
(“waterproofing”) if it were to fail a permeability test was reaffirmed from 1974<br />
onwards: indeed the early “pass-fail” acceptance criteria were, in fact, very rigorous<br />
<strong>and</strong> led to most anchors on most projects having to be pregrouted <strong>and</strong> redrilled<br />
several times. Although laudable, this was often, in fact, “extra work” since the<br />
criterion to achieve grout tightness is really much more lax than the criterion needed<br />
to provide the specified degree of water tightness. The saving grace of many of the<br />
early anchors was doubtless, therefore, the somewhat erroneous drill hole<br />
“waterproofing” criterion under which they were constructed.<br />
As a final word on corrosion <strong>and</strong> corrosion protection, an analysis of the case<br />
histories in the database further illustrates the evolution of systems <strong>and</strong> philosophies,<br />
as shown in Figure 3. This figure again underlines the fact that, even until the late<br />
1990s, anchors were being installed with arguably vulnerable corrosion protection<br />
systems, which are practically inconsistent with the concept of “permanence.”<br />
2.3 The Bibliography<br />
A comprehensive literature survey was completed to identify published dam<br />
anchoring case studies <strong>and</strong> various publications documenting the evolution of North<br />
American dam anchoring practices <strong>and</strong> construction methods. Over 235<br />
11
12<br />
Figure 3. Illustrating how the types of Corrosion Protection have Evolved (Data Drawn from Authors’ Research Database).
technical papers have been compiled relating to North American post-tensioned rock<br />
anchoring projects. Hard copy <strong>and</strong> electronic versions of each have been collected.<br />
Figure 4 shows the number of publications <strong>by</strong> year indicating that over the first five<br />
years of the twenty-first century, industry has been publishing at a rate of about 13<br />
papers per year. These papers relate to over 200 dams.<br />
2.4 The Database<br />
Given that anchoring is conducted in dams other than earth embankments, Figure 5<br />
presents a histogram of U.S. dam construction involving concrete <strong>and</strong> masonry<br />
structures.<br />
Phase 1 of the database preparation has revealed 239 projects whose anchor<br />
details are essentially “complete,” a further 50 projects classified as “nearly<br />
complete,” <strong>and</strong> a further 104 case histories regarded as “incomplete.” (This will<br />
clearly drive the nature of the Phase 2 studies.) Nevertheless, a total of 318 anchor<br />
projects do have sufficient data to allow year of commencement to be plotted<br />
(Figure 6). Over the 40-year period, well in excess of 20,000 tendons were installed,<br />
with the peak years, driven <strong>by</strong> Federal Regulatory dem<strong>and</strong>s, being in the period 1988-<br />
2002.<br />
A geographic distribution of dams anchored in the U.S. <strong>and</strong> Canada is<br />
provided in Figures 7 <strong>and</strong> 8, respectively.<br />
3. <strong>Cut</strong>-<strong>Offs</strong><br />
3.1 Scope<br />
The study <strong>by</strong> Bruce et al. (2006) identified thirty case histories of embankment dams<br />
remediated <strong>by</strong> some type of “positive” cut-off. That list included nine projects<br />
wherein Deep Mixing Methods or backhoe had been used. The former technology<br />
creates a cut-off comprising “soilcrete,” a mixture of in situ soils, <strong>and</strong> grout. The<br />
latter has been used in relatively shallow applications (less than 80 feet) involving<br />
soil-cement, or soil-cement-bentonite diaphragms which have low permeability but<br />
also low strength. In order to focus the scope of the study, cut-offs involving soil or<br />
rock grouting methods (as the sole hydraulic barrier) were omitted. For guidance on<br />
grouted cut-offs, the reader is referred to Weaver <strong>and</strong> Bruce (2007).<br />
Given the nature of the cut-off work anticipated in the next decade on major<br />
dams in the U.S., the scope of this paper has been further restricted to deep cut-offs,<br />
constructed <strong>by</strong> the panel or secant pile methods <strong>and</strong> comprising some type of concrete<br />
backfill. For information, Figure 9 illustrates panel wall construction (<strong>by</strong> clamshell or<br />
hydromill), <strong>and</strong> Figure 10 illustrates the principle of secant wall construction.<br />
13
22<br />
20<br />
18<br />
16<br />
14<br />
12<br />
10<br />
8<br />
6<br />
4<br />
2<br />
0<br />
Figure 4. Numbers of technical papers on dam anchoring published per year.<br />
Year Unknown<br />
1960s<br />
1970s<br />
1980<br />
1981<br />
1982<br />
1983<br />
1984<br />
1985<br />
1986<br />
1987<br />
1988<br />
1989<br />
1990<br />
1991<br />
1992<br />
1993<br />
1994<br />
1995<br />
1996<br />
1997<br />
1998<br />
1999<br />
2000<br />
2001<br />
2002<br />
2003<br />
2004<br />
2005<br />
Year<br />
No. of Papers Published<br />
14
Histogram of US <strong>Dam</strong> Construction (1600-2004) for<br />
<strong>Dam</strong>s Listed as Concrete, Gravity, Buttress, Arch, Multiple Arch, Masonry or<br />
<strong>Dam</strong>s Listed as having a Controlled Spillway<br />
687<br />
562<br />
590<br />
500<br />
400<br />
300<br />
504<br />
509<br />
476<br />
435<br />
412<br />
382 378<br />
340<br />
342<br />
311<br />
283<br />
246<br />
200<br />
205<br />
212<br />
188<br />
165<br />
100<br />
125<br />
93<br />
0<br />
3<br />
14<br />
Figure 5. Histogram of U.S. dam construction <strong>by</strong> type of dam.<br />
206<br />
169<br />
140<br />
103<br />
60<br />
38<br />
2000-2004<br />
1995-1999<br />
1990-1994<br />
1985-1989<br />
800<br />
700<br />
600<br />
Number of <strong>Dam</strong>s<br />
1600-1699<br />
1700-1799<br />
1800-1849<br />
1850-1859<br />
1860-1869<br />
1870-1879<br />
1880-1889<br />
1890-1899<br />
1900-1904<br />
1905-1909<br />
1910-1914<br />
1915-1919<br />
1920-1924<br />
1925-1929<br />
1930-1934<br />
1935-1939<br />
1940-1944<br />
1945-1949<br />
1950-1954<br />
1955-1959<br />
1960-1964<br />
1965-1969<br />
1970-1974<br />
1975-1979<br />
1980-1984<br />
Year<br />
Notes: 1) Source of Data - National Inventory of <strong>Dam</strong>s, USACE, 79777 <strong>Dam</strong>s Total<br />
2) Does not include 9500 dams where the year construction completed is not reported or invalid<br />
3) Total Number of <strong>Dam</strong>s (not including 9500 with unreported/invalid data) = 8178<br />
15
Histogram of <strong>Dam</strong>s Anchored - North America (1962-2004)<br />
23<br />
20<br />
18<br />
17<br />
17<br />
17<br />
15<br />
10<br />
16<br />
14<br />
11<br />
9<br />
7<br />
7<br />
6 6 6 6<br />
5<br />
4<br />
4 4<br />
3 3<br />
2<br />
1 1 1 1 1 1 1 1<br />
1<br />
0<br />
0<br />
0<br />
0<br />
Figure 6. Histogram of dams anchored <strong>by</strong> year (1962-2004).<br />
10<br />
7<br />
12 12<br />
8<br />
11<br />
18<br />
7<br />
6<br />
2004<br />
2002<br />
2000<br />
1998<br />
25<br />
20<br />
Number of <strong>Dam</strong>s<br />
1962<br />
1964<br />
1966<br />
1968<br />
1970<br />
1972<br />
1974<br />
1976<br />
1978<br />
1980<br />
1982<br />
1984<br />
1986<br />
1988<br />
1990<br />
1992<br />
1994<br />
1996<br />
Year<br />
Notes: 1) Total Number of <strong>Dam</strong>s Shown = 323<br />
2) Does not include 70 anchor case studies where year anchored not reported or as yet ascertained.<br />
16
Figure 7. Geographic distribution of U.S. dams which have been anchored.<br />
Figure 8. Geographic distribution of Canadian dams which have been anchored.<br />
17
Figure 9. Diaphragm wall panel construction sequence.<br />
18
Figure 10. Construction sequence for a secant cut-off wall (Bruce <strong>and</strong> Dugnani, 1995).<br />
3.2 Case History Data<br />
Table 5 provides summary data on 18 projects conducted in North America (all but one in the<br />
U.S.), featuring seepage remediation <strong>by</strong> concrete cut-off walls. Details from a further 3 projects<br />
(Sam Rayburn, TX; W.F. George, AL, Phase 1; <strong>and</strong> Stewart Bridge, NY) remain to be acquired.<br />
Table 6 summarizes the size of the cut-offs <strong>and</strong> the total square footage installed to date. It may<br />
be observed that the cumulative value of these 18 projects, conducted over a period of 32 years,<br />
could well be matched on a few USACE dams alone over the next 5 years. Figure 11 shows how<br />
these 18 projects have been distributed over the years <strong>and</strong> the different techniques <strong>and</strong><br />
contractors involved. There is a small, but highly qualified, group of specialty contractors<br />
capable of doing such work.<br />
19
Table 5. Details of remedial dam cut-off projects using panel or secant concrete cut-offs.<br />
DAM NAME AND<br />
YEAR OF<br />
REMEDIATION<br />
CONTRACTOR TYPE OF WALL<br />
COMPOSITION<br />
OF WALL<br />
GROUND<br />
CONDITIONS<br />
PURPOSE OF<br />
WALL<br />
SCOPE OF PROJECT<br />
AREA MIN. WIDTH DEPTH LENGTH<br />
1. WOLF CREEK,<br />
KY.<br />
1975-1979<br />
ICOS<br />
24-inch<br />
diameter<br />
Primary Piles,<br />
joined <strong>by</strong> 24-<br />
inch wide<br />
clamshell<br />
panels. Two<br />
phases of work.<br />
Concrete.<br />
<strong>Dam</strong> FILL, <strong>and</strong><br />
ALLUVIUM<br />
over<br />
argillaceous<br />
<strong>and</strong> karstic<br />
LIMESTONE<br />
with cavities,<br />
often clayfilled.<br />
To provide a<br />
“Positive<br />
concrete cutoff”<br />
through<br />
dam <strong>and</strong> into<br />
bedrock to<br />
stop seepage,<br />
progressively<br />
developing in<br />
the karst.<br />
270,000 sf<br />
(Phase 1)<br />
plus<br />
261,000 sf<br />
(Phase 2)<br />
24 in Max. 280 ft<br />
2,000 ft<br />
plus<br />
1,250 ft<br />
2. ADDICKS AND<br />
BARKER, TX.<br />
Completed in 1982<br />
(Phase 1 took 5<br />
months)<br />
3. ST.<br />
STEPHENS, SC.<br />
1984<br />
4.<br />
FONTENELLE,<br />
WY.<br />
1986-1988<br />
panel wall with<br />
clamshell<br />
excavation<br />
using Kelly.<br />
Soletanche ∗ 36-inch thick<br />
Soletanche<br />
Soletanche<br />
24-inch-thick<br />
concrete panel<br />
wall, installed<br />
<strong>by</strong> Hydromill.<br />
Plus upstream<br />
joint protection<br />
<strong>by</strong> soilbentonite<br />
panels.<br />
24-inch-thick<br />
concrete panel<br />
wall installed <strong>by</strong><br />
Hydromill.<br />
Minor soilbentonite<br />
panels.<br />
Soil-<br />
Bentonite.<br />
Concrete<br />
<strong>and</strong> soilbentonite.<br />
Concrete<br />
<strong>and</strong> soilbentonite.<br />
<strong>Dam</strong> FILL over<br />
CLAY.<br />
<strong>Dam</strong> FILL, over<br />
s<strong>and</strong>y marly<br />
SHALE.<br />
<strong>Dam</strong> FILL over<br />
horizontally<br />
bedded<br />
SANDSTONE.<br />
To prevent<br />
seepage <strong>and</strong><br />
piping<br />
through core.<br />
To provide a<br />
cut-off<br />
through dam.<br />
To prevent<br />
piping of core<br />
into<br />
permeable<br />
s<strong>and</strong>stone<br />
abutment.<br />
450,000 sf<br />
(Phase 1)<br />
plus<br />
730,000 sf<br />
(Phase 2)<br />
78,600 sf<br />
(concrete)<br />
plus<br />
28,000 sf<br />
(soilbentonite)<br />
50,000 sf<br />
(LA test)<br />
plus<br />
100,000 sf<br />
(RA test)<br />
plus<br />
700,000 sf<br />
(Production)<br />
36 in<br />
24 in<br />
24 in<br />
Max 66 ft<br />
typically 35<br />
to 52 ft<br />
Max. 120 ft<br />
including 3<br />
ft into<br />
shale<br />
Max 180 ft<br />
including<br />
16 to 160 ft<br />
into rock<br />
8,330 ft<br />
plus<br />
12,900<br />
ft<br />
695 ft<br />
Approx.<br />
6,000 ft<br />
∗ Soletanche have operated in the U.S. under different business identities over the years. “Soletanche” is used herein as the general term.<br />
20<br />
REFERENCES<br />
• ICOS<br />
brochures<br />
(undated)<br />
• Fetzer (1988)<br />
• Soletanche<br />
website.<br />
• USACE<br />
Report (1984)<br />
• Soletanche<br />
(various)<br />
• Parkinson<br />
(1986)<br />
• Bruce (1990)<br />
• Cyganiewicz<br />
(1988)<br />
• Soletanche<br />
(various)
DAM NAME AND<br />
YEAR OF<br />
REMEDIATION<br />
5. NAVAJO, NM.<br />
1987-1988<br />
6. MUD<br />
MOUNTAIN, WA.<br />
1988-1990,<br />
(Mainly over<br />
period December<br />
1989 to April<br />
1990)<br />
7. WISTER, OK.<br />
1990-1991<br />
(6 months)<br />
8. WELLS, WA.<br />
1990-1991<br />
(7 months, 208<br />
working shifts)<br />
CONTRACTOR TYPE OF WALL<br />
Soletanche<br />
39-inch-thick<br />
panel wall<br />
installed <strong>by</strong><br />
Hydromill.<br />
Soletanche<br />
33- <strong>and</strong> 39-<br />
inch-thick<br />
panels wall<br />
installed <strong>by</strong><br />
Hydromill.<br />
Extensive<br />
pregrouting of<br />
core.<br />
Bauer<br />
24-inch-thick<br />
panel wall<br />
installed <strong>by</strong><br />
Hydromill.<br />
Bencor-<br />
Petrifond<br />
30-inch-thick<br />
panel wall<br />
installed <strong>by</strong><br />
clamshell <strong>and</strong><br />
joint pipe ends.<br />
COMPOSITION<br />
OF WALL<br />
Concrete.<br />
Concrete.<br />
Plastic<br />
concrete.<br />
Concrete.<br />
GROUND<br />
CONDITIONS<br />
<strong>Dam</strong> FILL over<br />
flat-lying<br />
SANDSTONE<br />
with layers of<br />
SILTSTONE<br />
<strong>and</strong> SHALES.<br />
Very fractured,<br />
weathered <strong>and</strong><br />
permeable with<br />
vertical <strong>and</strong><br />
horizontal<br />
joints.<br />
<strong>Dam</strong> FILL silty<br />
<strong>and</strong> s<strong>and</strong>y,<br />
over very hard,<br />
blocky<br />
cemented<br />
ANDESITE<br />
(UCS over<br />
20,000 psi).<br />
<strong>Dam</strong> FILL, over<br />
30 feet of<br />
ALLUVIALS<br />
overlying<br />
SANDSTONE<br />
<strong>and</strong> SHALE.<br />
<strong>Dam</strong> FILL with<br />
permeable<br />
zones over<br />
miscellaneous<br />
ALLUVIUM<br />
<strong>and</strong> very dense<br />
TILL.<br />
21<br />
PURPOSE OF<br />
WALL<br />
To prevent<br />
piping of core<br />
into<br />
permeable<br />
s<strong>and</strong>stone<br />
abutment.<br />
To prevent<br />
seepage<br />
through the<br />
core.<br />
To prevent<br />
piping<br />
through the<br />
embankment.<br />
Prevent<br />
piping<br />
through<br />
permeable<br />
core<br />
materials, in<br />
gap between<br />
original cut-off<br />
<strong>and</strong><br />
rockhead.<br />
SCOPE OF PROJECT<br />
AREA MIN. WIDTH DEPTH LENGTH<br />
130,000 sf 39 in<br />
Max 400 ft<br />
including<br />
over 50 ft<br />
into rock<br />
450 ft<br />
133,000 sf<br />
33 in<br />
in<br />
abutments,<br />
39 in<br />
in center<br />
Max. 402 ft 700 ft<br />
216,000 sf 24 in<br />
Approx.<br />
54 ft<br />
Approx.<br />
4,000 ft<br />
124,320 sf 30 in 80 to 223 ft 849 ft<br />
REFERENCES<br />
• Davidson<br />
(1990)<br />
• Dewey (1988)<br />
• Soletanche<br />
brochures<br />
• Eckerlin<br />
(1993)<br />
• ENR (1990)<br />
• Davidson et<br />
al. (1991)<br />
• Graybeal <strong>and</strong><br />
Levallois<br />
(1991)<br />
• Erwin (1994)<br />
• Erwin <strong>and</strong><br />
Glenn (1991)<br />
• Kulesza et al.<br />
(1994)<br />
• Roberts <strong>and</strong><br />
Ho (1991)
DAM NAME AND<br />
YEAR OF<br />
REMEDIATION<br />
9. BEAVER, AR.<br />
1992-1994<br />
(22 months)<br />
10. MEEK’S<br />
CABIN, WY.<br />
1993<br />
11. McA<strong>LP</strong>INE<br />
LOCKS AND<br />
DAM, KY.<br />
1994<br />
(6 months)<br />
12. TWIN<br />
BUTTES, TX.<br />
1996-1999<br />
CONTRACTOR TYPE OF WALL<br />
Rodio-<br />
Nicholson<br />
24-inch-thick<br />
wall created <strong>by</strong><br />
34-inch secant<br />
columns at 24-<br />
inch centers.<br />
Bauer<br />
36-inch-thick<br />
panel wall<br />
formed <strong>by</strong><br />
Hydromill.<br />
ICOS<br />
24-inch panel<br />
wall formed <strong>by</strong><br />
clamshell <strong>and</strong><br />
chisel. Upper<br />
portion<br />
pretrenched<br />
with backhoe<br />
<strong>and</strong> filled with<br />
cementbentonite.<br />
Granite-<br />
Bencor-<br />
Petrifond<br />
30-inch wide<br />
wall formed with<br />
panel methods<br />
(Kelly <strong>and</strong> cable<br />
suspended<br />
grabs, plus<br />
chisels.)<br />
Hydromill also<br />
used.<br />
COMPOSITION<br />
OF WALL<br />
Concrete.<br />
Plastic<br />
concrete.<br />
Concrete.<br />
Soil-cementbentonite.<br />
GROUND<br />
CONDITIONS<br />
<strong>Dam</strong> FILL over<br />
very variable<br />
<strong>and</strong> permeable<br />
karstic<br />
LIMESTONE<br />
with open <strong>and</strong><br />
clay-filled<br />
cavities. Some<br />
s<strong>and</strong>stone.<br />
<strong>Dam</strong> FILL over<br />
very variable<br />
glacial TILL<br />
<strong>and</strong><br />
OUTWASH<br />
comprising<br />
s<strong>and</strong>, gravel,<br />
cobbles, <strong>and</strong><br />
boulders.<br />
Very variable<br />
FILL, with<br />
rubble,<br />
cobbles, <strong>and</strong><br />
boulders over<br />
silty CLAY over<br />
SHALE <strong>and</strong><br />
LIMESTONE.<br />
<strong>Dam</strong> FILL over<br />
CLAY <strong>and</strong><br />
ALLUVIAL<br />
gravel often<br />
highly<br />
cemented (up<br />
to 15,000 psi)<br />
<strong>and</strong> SHALEY<br />
SAND-STONE<br />
bedrock.<br />
22<br />
PURPOSE OF<br />
WALL<br />
To prevent<br />
seepage<br />
through<br />
karstic<br />
limestone<br />
under<br />
embankment.<br />
To prevent<br />
seepage<br />
through<br />
glacial<br />
outwash<br />
deposits.<br />
To prevent<br />
seepage<br />
through dike<br />
<strong>and</strong> alluvials.<br />
To prevent<br />
seepage<br />
through dam<br />
foundation<br />
causing uplift<br />
or blowout.<br />
SCOPE OF PROJECT<br />
AREA MIN. WIDTH DEPTH LENGTH<br />
REFERENCES<br />
207,700 sf 24 in 80 to 185 ft 1,475 ft<br />
• Bruce <strong>and</strong><br />
Dugnani<br />
(1996)<br />
• Bruce <strong>and</strong><br />
Stefani (1996)<br />
125,000 sf 36 in<br />
130 to<br />
170 ft<br />
including<br />
minimum<br />
10 ft into<br />
lower<br />
glacial till<br />
825 ft<br />
• Pagano <strong>and</strong><br />
Pache (1995)<br />
• Gagliardi <strong>and</strong><br />
Routh (1993)<br />
51,000 sf 24 in<br />
30 to 90 ft<br />
plus 5 ft<br />
into<br />
bedrock<br />
850 ft • Murray (1994)<br />
1,400,000<br />
sf<br />
30 in<br />
Max 100 ft<br />
deep<br />
including<br />
at least 2.5<br />
ft into rock<br />
21,000<br />
ft<br />
• Dinneen <strong>and</strong><br />
Sheshkier<br />
(1997)
DAM NAME AND<br />
YEAR OF<br />
REMEDIATION<br />
13. HODGES<br />
VILLAGE, MA.<br />
1997-1999<br />
14. CLEVELAND,<br />
BC.<br />
2001-2002<br />
(4 months)<br />
15. WEST HILL,<br />
MA.<br />
2002-2002<br />
16. W.F.<br />
GEORGE, AL.<br />
2001-2003<br />
CONTRACTOR TYPE OF WALL<br />
Bauer of<br />
America<br />
31.5-inch-wide<br />
panel wall<br />
formed <strong>by</strong><br />
hydromill plus<br />
use of grab for<br />
initial<br />
excavation <strong>and</strong><br />
boulder<br />
removal.<br />
Petrifond <strong>and</strong><br />
Vancouver Pile<br />
Driving<br />
32-inch panel<br />
wall<br />
constructed <strong>by</strong><br />
cable<br />
suspended<br />
clamshell.<br />
Soletanche-<br />
McManus JV<br />
31.5-inch panel<br />
wall<br />
constructed <strong>by</strong><br />
hydromill plus<br />
clamshell for<br />
pre-excavation.<br />
Treviicos-<br />
Rodio<br />
24-inch-thick<br />
secant pile wall<br />
(50-inch<br />
diameter at 33-<br />
inch centers)<br />
plus hydromill<br />
through<br />
concrete<br />
structures.<br />
COMPOSITION<br />
OF WALL<br />
Concrete.<br />
Plastic<br />
Concrete.<br />
Concrete.<br />
Concrete.<br />
GROUND<br />
CONDITIONS<br />
Homogeneous<br />
permeable<br />
s<strong>and</strong> <strong>and</strong><br />
gravel FILL<br />
over stratified<br />
glacial<br />
OUTWASH<br />
s<strong>and</strong>s, gravels<br />
<strong>and</strong> cobbles<br />
over MICA<br />
SCHIST.<br />
Heterogeneous<br />
glacial<br />
sediments<br />
including SILT,<br />
SAND,<br />
GRAVEL <strong>and</strong><br />
TILL with hard<br />
igneous<br />
boulders.<br />
Zoned r<strong>and</strong>om<br />
<strong>and</strong><br />
impermeable<br />
FILL over<br />
permeable<br />
stratified s<strong>and</strong><br />
<strong>and</strong> gravel.<br />
Glacial<br />
OUTWASH<br />
over<br />
GRANTITE<br />
GNEISS.<br />
Over 90 feet of<br />
water over<br />
LIMESTONE<br />
with light karst,<br />
<strong>and</strong> very soft<br />
horizons (rock<br />
strength over<br />
14,000 psi in<br />
places).<br />
23<br />
PURPOSE OF<br />
WALL<br />
To prevent<br />
seepage<br />
through the<br />
dam <strong>and</strong><br />
foundation.<br />
To prevent<br />
seepage<br />
through<br />
glacial <strong>and</strong><br />
interglacial<br />
foundation<br />
sediments,<br />
especially 20-<br />
foot s<strong>and</strong><br />
layer.<br />
To prevent<br />
seepage<br />
through the<br />
foundation.<br />
To prevent<br />
seepage<br />
through<br />
karstified<br />
bedrock<br />
under<br />
concrete dam<br />
section.<br />
SCOPE OF PROJECT<br />
AREA MIN. WIDTH DEPTH LENGTH<br />
185,021 sf<br />
(dam) plus<br />
75,486 sf<br />
(dike)<br />
31.5 in<br />
Max 143 ft<br />
(avg. 89 ft)<br />
including 5<br />
ft into rock<br />
(dam) plus<br />
Max 77'<br />
(avg. 57')<br />
including 5<br />
ft into rock<br />
(dike)<br />
2,078 ft<br />
(dam)<br />
plus<br />
1,315 ft<br />
(dike)<br />
55,000 sf<br />
(est)<br />
32 in 20 to 75 ft 1,004 ft<br />
143,000 sf 31.5 in<br />
Max 120 ft<br />
including 2<br />
ft into rock<br />
(avg. 69 ft)<br />
2,083 ft<br />
Approx.<br />
300,000 sf<br />
including<br />
hydromill<br />
wall<br />
(50,000 sf)<br />
24 in<br />
100 ft of<br />
excavation<br />
(under 90<br />
ft water)<br />
2,040 ft<br />
REFERENCES<br />
• Dunbar <strong>and</strong><br />
Sheahan<br />
(1999)<br />
• USACE<br />
(2005)<br />
• Singh et al.<br />
(2005)<br />
• USACE<br />
(2004)<br />
• Ressi (2003)<br />
• Ressi (2005)
DAM NAME AND<br />
YEAR OF<br />
REMEDIATION<br />
17.<br />
MISSISSINEWA,<br />
IN.<br />
2001-2005<br />
(including<br />
shutdown for<br />
grouting)<br />
18. WATERBURY,<br />
VT.<br />
2003-2005<br />
CONTRACTOR TYPE OF WALL<br />
Bencor-<br />
Petrifond<br />
Raito<br />
18-inch thick<br />
panel wall,<br />
using 30-inch<br />
hydromill, with<br />
clamshells<br />
through dam.<br />
18-inch-thick<br />
secant wall<br />
using 79-inch<br />
piles at about<br />
66-inch centers.<br />
COMPOSITION<br />
OF WALL<br />
Concrete.<br />
Concrete in<br />
lower 100 ft,<br />
permeable<br />
backfill<br />
above.<br />
GROUND<br />
CONDITIONS<br />
<strong>Dam</strong> FILL over<br />
karstic<br />
LIMESTONE<br />
(to 25,000 psi),<br />
very permeable<br />
<strong>and</strong> jointed.<br />
Zoned<br />
EARTHFILL<br />
dam over<br />
permeable<br />
GLACIAL<br />
DEPOSITS<br />
with detached<br />
rock slabs <strong>and</strong><br />
MICA SCHIST.<br />
PURPOSE OF<br />
WALL<br />
To prevent<br />
piping into<br />
karstic<br />
limestone<br />
foundation.<br />
To prevent<br />
seepage <strong>and</strong><br />
piping in the<br />
glacial gorge.<br />
SCOPE OF PROJECT<br />
AREA MIN. WIDTH DEPTH LENGTH<br />
427,308 sf<br />
(330,127<br />
embankment<br />
plus<br />
97,181 in<br />
rock)<br />
20,000 sf<br />
designed<br />
but only 13<br />
of 22 piles<br />
completed<br />
30 in<br />
18 in<br />
123 to 230<br />
ft<br />
(including<br />
max 148 ft<br />
into<br />
limestone)<br />
av. 180 ft<br />
125-180 ft<br />
(avg. 163<br />
ft) with<br />
“anomaly”<br />
to 222 ft,<br />
including<br />
10 ft into<br />
rock<br />
2,600 ft<br />
124 ft<br />
designed<br />
Table 6. Concrete <strong>Cut</strong>-<strong>Offs</strong> for Existing Embankment <strong>Dam</strong>s<br />
NUMBER<br />
SQUARE FOOTAGE<br />
TYPE OF CONSTRUCTION<br />
OF PROJECTS SMALLEST LARGEST TOTAL<br />
Mainly Clamshell 5 51,000 1,400,000 2,810,320<br />
Mainly Hydromill 9 104,600 850,000 2,389,415<br />
Mainly Secant Piles 4 12,000 531,000 1,050,700<br />
Total 18 6,250,435<br />
24<br />
REFERENCES<br />
• Hornbeck <strong>and</strong><br />
Henn (2001)<br />
• Henn <strong>and</strong><br />
Brosi (2005)<br />
• USACE<br />
(2006)<br />
• Washington<br />
et al. (2005)
ICOS = TreviICOS B-P = Bencor-Petrifond RAITO = Raito, Inc.<br />
SOL = Soletanche Bachy RODIO = Rodio<br />
BAUER = Bauer Spezialteifbau GmbH PETRIFOND = Petrifond<br />
Figure 11. Project listing showing chronology, type of cut-off <strong>and</strong> specialty contractor.<br />
25
3.3 Observations <strong>and</strong> Lessons Learned<br />
3.3.1 Investigations, Design, Specifications <strong>and</strong> Contractor Procurement<br />
(i) Intensive, focused site investigations are essential as the basis for cut-off design <strong>and</strong><br />
contractor bidding purposes. In particular, these investigations must not only identify rock<br />
mass lithology, structure <strong>and</strong> strength, but also the potential for loss of slurry during panel<br />
excavation. This has not always been done, <strong>and</strong> cost <strong>and</strong> schedule have suffered<br />
accordingly on certain major projects.<br />
(ii) Special considerations have had to be made when designing cut-offs which must contact<br />
existing concrete structures, or which must be installed in very deep-sided valley sections,<br />
or which must toe in to especially strong rock.<br />
(iii) “Test Sections” have proved to be extremely valuable, especially for the contractor to refine<br />
his means, methods <strong>and</strong> quality control systems. Such programs have also given the dam<br />
safety officials <strong>and</strong> owners the opportunity to gain confidence <strong>and</strong> underst<strong>and</strong>ing in the<br />
response of their dams to the invasive surgery that constitutes cut-off wall construction.<br />
Furthermore, such programs have occasionally shown that the foreseen construction<br />
method was practically impossible (e.g., a hydromill at Beaver <strong>Dam</strong>, AR) or that significant<br />
facilitation works (e.g., pregrouting of alignment at Mississinewa <strong>Dam</strong>, IN) were required.<br />
(iv) Every project has involved a high degree of risk <strong>and</strong> complexity <strong>and</strong> has dem<strong>and</strong>ed superior<br />
levels of collaboration between designer <strong>and</strong> contractor. This situation has been best<br />
satisfied <strong>by</strong> procuring a contractor on the basis of “best value,” not “low bid.” This<br />
involves the use of RFP’s (Requests for Proposals) with a heavy emphasis on the technical<br />
submittal <strong>and</strong>, in particular, on corporate experience, expertise <strong>and</strong> resources, <strong>and</strong> the<br />
project-specific Method Statement. These projects are essentially based on Performance, as<br />
opposed to Prescriptive Specifications . Partnering arrangements (which are post-contract)<br />
have proved very useful to both parties when entered into with confidence <strong>and</strong> enthusiasm.<br />
(i)<br />
(ii)<br />
3.3.2 Construction <strong>and</strong> QA/QC<br />
The specialty contractors have developed a wide <strong>and</strong> responsive variety of equipment <strong>and</strong><br />
techniques to assure penetration <strong>and</strong> wall continuity in all ground conditions. More than<br />
one technique, e.g., clamshell followed <strong>by</strong> hydromill, has frequently been used on the same<br />
project <strong>and</strong> especially where bouldery conditions have been encountered.<br />
<strong>Cut</strong>-offs can be safely constructed with high lake levels, provided that the slurry level can<br />
be maintained a minimum of 3 feet higher. In extreme geological conditions, this may<br />
dem<strong>and</strong> pretreatment of the embankment (e.g., Mud Mountain <strong>Dam</strong>, WA) or the rock mass<br />
(Mississinewa <strong>Dam</strong>, IN) to guard against massive, sudden slurry loss.<br />
(iii) In less severe conditions, contractors have also developed a variety of defenses against<br />
slurry losses of smaller volume <strong>and</strong> rate <strong>by</strong> providing large slurry reserves, flocculating<br />
agents, fillers, or <strong>by</strong> limiting the open-panel width.<br />
(iv) Very tight verticality tolerances are necessary to assure, <strong>and</strong> especially in deeper cut-offs,<br />
but have been not only difficult to satisfy, but also difficult to measure accurately. Such<br />
deviation tolerances have been measured to be less than 0.5% of the wall depth.<br />
26
(v) The deepest panel walls have been installed at Wells <strong>Dam</strong>, WA (223 feet, clamshell) <strong>and</strong> at<br />
Mud Mountain <strong>Dam</strong>, WA (402 feet, hydromill). The hydromill has proved to be the<br />
method of choice for cut-offs in fill, alluvials <strong>and</strong> in rock masses of unconfined cmpressive<br />
strengths less than 10,000 psi (massive) to 20,000 psi (fissile, <strong>and</strong> so, rippable).<br />
(vi) Secant pile cut-offs are expensive <strong>and</strong> intricate to build. However, they are the only choice<br />
in certain conditions (e.g., heavily karstified, hard limestone rock masses) which would<br />
otherwise defeat the hydromill. The deepest such wall (albeit a composite pile/panel wall)<br />
was the first — at Wolf Creek, KY in 1975 — which reached a maximum of 280 feet.<br />
(vii) A wide range of backfill materials have been used, ranging from low strength plastic<br />
concrete, to conventional high strength concrete.<br />
(viii) The preparation <strong>and</strong> maintenance of a stable <strong>and</strong> durable working platform has proved<br />
always to be a beneficial investment, <strong>and</strong> its value should not be underestimated.<br />
(ix) The highest st<strong>and</strong>ards of real time QA/QC <strong>and</strong> verification are essential to specify <strong>and</strong><br />
implement. This applies to every phase of the excavation process, <strong>and</strong> to each of the<br />
materials employed.<br />
(x) Enhancements have progressively been made in cut-off excavation technology, especially<br />
to raise productivity (<strong>and</strong> particularly in difficult conditions), to increase mechanical<br />
reliability, <strong>and</strong> to improve the practicality <strong>and</strong> accuracy of deviation control <strong>and</strong><br />
measurement.<br />
3.3.3 Performance of <strong>Cut</strong>-<strong>Offs</strong><br />
Little has in fact been published to date describing the actual efficiency of cut-off walls after<br />
their installation: most of the publications describe design <strong>and</strong> construction <strong>and</strong> have usually<br />
been written soon after construction <strong>by</strong> the contractors themselves. Although there is some<br />
evidence (e.g., Davidson, 1990) that the walls have not always functioned as well as anticipated,<br />
it can be reasonably assumed that the majority of the remediations have been successful,<br />
provided the wall has been extended laterally <strong>and</strong> vertically into competent, impermeable <strong>and</strong><br />
non-erodible bedrock. It may also be stated that the capabilities of the technology of the day<br />
have not always been able to satisfy this depth criterion.<br />
3.4 Recommendations for Future Projects<br />
3.4.1 Site Investigation <strong>and</strong> Assessment, <strong>and</strong> Design<br />
(i)<br />
<strong>Remediation</strong>s involving concrete cut-offs are conducted in existing dams about which there<br />
is typically a large amount of historical information stretching back to the conceptual<br />
design <strong>and</strong> the original site investigation <strong>and</strong> through the subsequent design <strong>and</strong><br />
construction phases. These data can be invaluable in the creation of the geological model<br />
upon which the remediation must be logically <strong>and</strong> responsively designed. In addition, this<br />
model will provide a guide to the extent of any further site investigation which ought to be<br />
conducted prior to final design. This desk study should include an analysis of any <strong>and</strong> all<br />
previous drilling <strong>and</strong> grouting records which may still exist. An excellent example of the<br />
nature of such a model is provided in Spencer (2006), in preparation for the new phase of<br />
remediation at Wolf Creek <strong>Dam</strong>, KY.<br />
27
(ii) The new site investigation must establish the in situ properties of the embankment <strong>and</strong> the<br />
rock mass, <strong>and</strong> confirm the provisional geological model. In particular, it must provide<br />
clear guidance to bidders on the potential for sudden loss of slurry <strong>and</strong> any other difficulties<br />
which can be anticipated during excavation. In this regard, the in situ strength of the rock<br />
mass <strong>and</strong> its structure are very important guides to rippability, <strong>and</strong> hence the choice of<br />
equipment <strong>and</strong> its likely productivity <strong>and</strong> operating costs.<br />
(iii) The entirety of the site investigation data — historical <strong>and</strong> new — must then be used to<br />
establish the location, <strong>and</strong> lateral <strong>and</strong> vertical extent of the cut-off. A concrete cut-off is<br />
essential in horizons which contain significant amounts of potentially erodible material, e.g.,<br />
epikarst <strong>and</strong> discrete, heavily karstified zones at depth. In other areas where fissures <strong>and</strong><br />
features do not contain such potentially erodible materials, a hydraulic cut-off can be<br />
effectively <strong>and</strong> reliably constructed using state-of-practice drilling <strong>and</strong> grouting methods at<br />
a fraction of the cost of a concrete cut-off. This concept of a “positive cut-off” emplaced<br />
through erodibles, flanked <strong>and</strong>/or underlain <strong>by</strong> a grout curtain, has been termed a<br />
“composite cut-off” (Bruce <strong>and</strong> Dreese, 2008).<br />
(iv) At this juncture, the adequacy of the existing dam instrumentation must also be assessed,<br />
<strong>and</strong> the need for new instrumentation identified. Protocols should be established for regular<br />
readings <strong>and</strong> observations consistent with the location <strong>and</strong> progress of the remediation<br />
relative to the key performance indicators such as piezometric levels, settlements, seeps,<br />
turbidity, sinkholes, <strong>and</strong> wet spots.<br />
(v) Similarly, the designer must arrive at a conclusion on the need for a systematic pretreatment<br />
<strong>by</strong> grouting along the proposed alignment of the cut-off. Such pretreatments may well<br />
prove to be costly <strong>and</strong> relatively time consuming. However, the downside of not<br />
conducting this work must be carefully balanced in such situations: in heavily karstified<br />
terrains, pretreatment is invariably a most cost-effective risk management policy.<br />
3.4.2 Preparation of Contract Documents, <strong>and</strong> Contractor Procurement Methods<br />
(i) The Specification should be of the Performance type (<strong>and</strong> not Prescriptive) to best<br />
encourage the commitment <strong>and</strong> interest of the bidders. However, these documents must<br />
also be very clear as to what is not acceptable in terms of construction techniques or<br />
equipment, <strong>and</strong> what the minimum acceptable measures of success of the project are.<br />
These measures most typically relate to the integrity, continuity, extent <strong>and</strong> strength of the<br />
wall. In certain projects, it would be conceivable to set overall performance goals for the<br />
cut-off such as a reduction in seepage, or a specified difference in piezometric levels. In<br />
any event, clarity is essential.<br />
(ii) The procurement process must feature “best value” concepts, as noted in Section 3.3.1<br />
above. This will value the technical capabilities of the bidders above their ability to<br />
calculate a low price, <strong>and</strong> will typically involve the submittal of very detailed technical<br />
proposals which will be carefully evaluated <strong>by</strong> the Owner’s Technical Proposal Evaluation<br />
Committee (TPEC). It will always be the case, however, that the best qualified technical<br />
proposer must also be in the financially “responsive range” previously established <strong>by</strong> the<br />
Owner.<br />
(iii) Regarding the scope of the project, pregrouting <strong>and</strong> other facilitating/miscellaneous tasks<br />
(such as undertaking office extensions, <strong>and</strong> utility relocations) should be separated from the<br />
cut-off wall contract itself. However, the preparation of the working platform should be<br />
28
included in the specialty contractor’s scope since it is completely integral to the efficiency<br />
of his work.<br />
(iv) The Specifications must be clear <strong>and</strong> unambiguous regarding the QA/QC <strong>and</strong> verification<br />
goals, but not necessarily the exact processes to be employed. The document must also<br />
specify clearly the nature, number <strong>and</strong> qualifications of the key personnel who will be<br />
present on site, or located principally at the contractor’s head office.<br />
(v) As a minimum, Partnering must be m<strong>and</strong>ated. However, on especially difficult or<br />
otherwise challenging projects, the new concept of a full “Alliance” should be considered<br />
(Carter <strong>and</strong> Bruce, 2005). This has the potential to eliminate financial <strong>and</strong>/or contractual<br />
disputes <strong>and</strong> has been found to be an extremely valuable <strong>and</strong> pragmatic approach to dam<br />
remediation (Amos et al., 2007).<br />
3.4.3 Aspects of Pretreatment <strong>by</strong> Grouting<br />
The need for pretreatment is preferably identified prior to wall construction, <strong>and</strong> not found as a<br />
surprise during the Test Panel phase. The following points of guidance are provided with regard<br />
to pretreatment <strong>by</strong> grouting:<br />
• If flush water has been lost during investigatory drilling, slurry will certainly be lost during<br />
wall excavation, without pretreatment in those same areas.<br />
• The minimum treatment intensity features two rows of inclined holes, one either side of the<br />
subsequent wall location. The rows may be 5 to 10 feet apart, <strong>and</strong> the holes in each row will<br />
typically close at 5- to 10-foot centers. The inclination (15º off vertical) will be different in<br />
each row.<br />
• The curtain should be installed to at least 50 feet below <strong>and</strong> beyond the designed extent of<br />
the cut-off to assure adequate coverage <strong>and</strong> to search for unanticipated problems.<br />
Pretreatment must be regarded as an investigatory tool equally as much as a ground treatment<br />
operation.<br />
• “Measurement While Drilling” principles are to be used, the philosophy being that every hole<br />
drilled in the formation (not just cored investigations) is a source of valuable geotechnical<br />
information (Bruce <strong>and</strong> Davis, 2005).<br />
• Special attention must be paid to the epikarstic horizon, which will typically require special<br />
grouting methods such as MPSP (Bruce <strong>and</strong> Gallavresi, 1988) or descending stages.<br />
• A test section at least 100 feet long should be conducted <strong>and</strong> verified to allow finalization of<br />
the Method Statement for the balance of the pretreatment work. A residual permeability of<br />
10 Lugeons or less should be sought. Conversely, a falling head test in vertical verification<br />
holes, using bentonite slurry, is an appropriate test. Verification holes should be cored, <strong>and</strong><br />
observed in situ with a televiewer to demonstrate the thoroughness of the pretreatment.<br />
• In terms of the details of execution, the principles detailed <strong>by</strong> Wilson <strong>and</strong> Dreese (2003) to<br />
create Quantitatively Engineered Grout Curtains should be adopted. Thus, one can anticipate<br />
stage water tests, balanced, modified, stable grouts, <strong>and</strong> computer collection, analysis <strong>and</strong><br />
display of injection data. When drilling the verification holes (at 25-foot centers between the<br />
two grout rows), particular care must be taken to assure that no drill rods have to be<br />
ab<strong>and</strong>oned in the alignment of the wall since this steel will adversely impact subsequent wall<br />
excavation techniques.<br />
29
3.4.4 Construction<br />
(i) The work must be conducted in accordance with the Contractor’s detailed Method<br />
Statement which, in turn, must be in compliance with the minimum requirements of the<br />
Specification unless otherwise modified during the bidding <strong>and</strong> negotiation process. At the<br />
same time, modifications to the foreseen means <strong>and</strong> methods can be anticipated on every<br />
project, in response to unanticipated phenomena. Prompt attention to, <strong>and</strong> resolution of,<br />
these challenges are essential.<br />
(ii) As noted above, special attention is merited to the details of the design <strong>and</strong> construction of<br />
the working platform. The Contractor’s site support facilities (e.g., workshop, slurry<br />
storage <strong>and</strong> cleaning, concrete operations) can be completed <strong>and</strong> the utilities extended along<br />
the alignment (water, air, light, slurry) during the building of the work platform.<br />
(iii) The Test Section should be established in a structurally non-critical area, which does not<br />
contain the deepest extent of the foreseen wall. The Test Section can, however, be<br />
integrated into the final works if it is proved to have acceptable quality.<br />
(iv) The excavation equipment must have adequate redundancy, <strong>and</strong> must be supported <strong>by</strong><br />
appropriate repair/maintenance facilities. A variety of equipment is usually necessary<br />
(clamshell, hydromill, chisels, backhoe) to best respond to variable site conditions <strong>and</strong><br />
construction sequences. St<strong>and</strong>ard mechanical features, such as the autofeed facility on<br />
hydromills, must not be disabled in an attempt to enhance productivity.<br />
(v) The site laboratory must be capable of conducting accurately <strong>and</strong> quickly the whole range<br />
of tests required. In addition, the Contractor’s Technical/Quality Manager, who is a vital<br />
component in any such project, must be fully conversant with all the principles <strong>and</strong> details<br />
involved in the monitoring of the construction, <strong>and</strong> of the dam itself. In particular,<br />
expertise with panel or pile verticality <strong>and</strong> continuity measurement is essential.<br />
(vi) Emergency Response Plans must be established to satisfy any event which may<br />
compromise dam safety.<br />
3.4.5 Assessment of <strong>Cut</strong>-Off Effectiveness<br />
The protocols established for observations <strong>and</strong> instrument readings during remediation must be<br />
extended after remediation although usually at a somewhat reduced frequency. The data must be<br />
studied <strong>and</strong> rationalized in real time so that the remediation can be verified as having met the<br />
design intent. Alternatively, it may become apparent that further work is necessary, a<br />
requirement that becomes clear only when the impact of the remediation of the dam/foundation<br />
system is fully understood. Finally, Owners <strong>and</strong> Designers should publish the results of these<br />
longer-term observations so that their peers elsewhere can be well briefed prior to engaging in<br />
their own programs of similar scope <strong>and</strong> complexity.<br />
4. Final Remarks<br />
The decision to conduct these two research programs arose from the observation that, as the<br />
years go <strong>by</strong> <strong>and</strong> key personnel retire, records of past projects become progressively more<br />
difficult to locate. This unfortunate fact of life is highly ironic in our electronic age, at a time<br />
that archiving of material has never been easier or more convenient to carry out. Invaluable<br />
30
information on past projects has, however, simply vanished, within the space of one or two<br />
generations of engineers.<br />
These programs will continue, with the prime goal being to fill in the historical “gaps,”<br />
especially in the field of rock anchors prior to 1990. It is of value to all in the dam rehabilitation<br />
business to have access to such studies <strong>and</strong> databases. Designers will be able to draw<br />
conclusions on project feasibility <strong>and</strong> reasonable performance expectations, <strong>and</strong> will be able to<br />
obtain details of the design processes themselves. Contractors will draw guidance on special<br />
“tricks of the trade” which have been developed, often at considerable corporate cost, over the<br />
years. Owners will be able to draw comfort from a weight of successful precedent practices <strong>and</strong><br />
will win a fair estimate of the time, cost <strong>and</strong> disruption likely to be involved with such<br />
remediations.<br />
There is an excellent but relatively small pool of specialty contractors in North America<br />
who undertake the type of works described herein. Given the volume of dam remediation<br />
anticipated over the next few years, it is clear that the resources (both human <strong>and</strong> mechanical) of<br />
these contractors will be severely strained. Furthermore, many of these companies are foreignowned<br />
<strong>and</strong> the parents are also extremely busy in other parts of the world. The author hopes that,<br />
at this critical time, studies such as these national research programs will help industry meet the<br />
challenges <strong>by</strong> facilitating information exchange.<br />
References<br />
ADSC Epoxy-Coated Str<strong>and</strong> Task Force. (2003). “Supplement for Epoxy-Coated Str<strong>and</strong>,”<br />
ADSC: The International Association of Foundation Drilling, November.<br />
Amos, P.D., D.A. Bruce, M. Lucchi, T.S. Newson <strong>and</strong> N. Wharm<strong>by</strong> (2007). “Design <strong>and</strong><br />
Construction of Seepage <strong>Cut</strong>-Off Walls Under a Concrete <strong>Dam</strong> in New Zeal<strong>and</strong> with a Full<br />
Reservoir,” ASDSO <strong>Dam</strong> Safety, September 9-13, Austin, TX, 12 pp.<br />
Bruce, D.A. (1990). “Major <strong>Dam</strong> Rehabilitation <strong>by</strong> Specialist Geotechnical Construction<br />
Techniques: A State of Practice Review.” Proc. Canadian <strong>Dam</strong> Safety Association 2nd Annual<br />
Conference, Toronto, Ontario, September 18-20, 63 pp. Also reprinted as Volume 57 of the<br />
Institute for Engineering Research, Foundation Kollbrunner-Rodio, Zurich, September.<br />
Bruce, D.A. <strong>and</strong> J.P. Davis. (2005). “Quality <strong>and</strong> Quantification in Small Hole Drilling,” Geo3<br />
GEO Construction Quality Assurance/Quality Control Conference Proceedings, Editors D.A.<br />
Bruce <strong>and</strong> A.W. Cadden, Dallas/Ft. Worth, TX, November 6-9, pp. 271-282.<br />
Bruce, D.A. <strong>and</strong> T.L. Dreese (2008). “Grouting in the Twenty First Century <strong>and</strong> the Concept of<br />
Composite <strong>Cut</strong>-Off Walls,” USSD Conference, Portl<strong>and</strong>, OR. In preparation.<br />
Bruce D.A. <strong>and</strong> G. Dugnani. (1995). “Seepage <strong>Cut</strong>off Wall at Beaver <strong>Dam</strong>, Arkansas.”<br />
USCOLD Newsletter 108, November, pp. 1, 5-11. Also in Proc. ASDSO Conference, Atlanta,<br />
GA, Sept. 17-20, pp. 377-395.<br />
Bruce, D.A. <strong>and</strong> F. Gallavresi. (1988). “The MPSP System: A New Method of Grouting Difficult<br />
Rock Formations.” ASCE Geotechnical Special Publication No. 14, “Geotechnical Aspects of<br />
31
Karst Terrains.” pp. 97-114. Presented at ASCE National Convention, Nashville, TN. May 10-<br />
11.<br />
Bruce, D.A., A. Ressi di Cervia <strong>and</strong> J. Amos-Venti. (2006). “Seepage <strong>Remediation</strong> <strong>by</strong> Positive<br />
<strong>Cut</strong>-Off Walls: A Compendium <strong>and</strong> Analysis of North American Case Histories,” Canadian<br />
<strong>Dam</strong> Association Conference, September 30 – October 5, Québec City, Québec.<br />
Bruce, D.A. <strong>and</strong> S. Stefani. (1996). “Rehabilitation of Beaver <strong>Dam</strong>: A Major Seepage <strong>Cut</strong>-off<br />
Wall,” Ground Engineering, Vol. 29, No. 5, June, pp. 40-45.<br />
Bruce, D.A. <strong>and</strong> J. Wolfhope. (2005). “Rock <strong>Anchors</strong> for <strong>Dam</strong>s: The Preliminary Results of the<br />
National Research Project,” ASDSO <strong>Dam</strong> Safety Conference, Orl<strong>and</strong>o, FL, September 23-26,<br />
6 pp.<br />
Bruce, D.A. <strong>and</strong> J. Wolfhope. (2006). “Rock <strong>Anchors</strong> for <strong>Dam</strong>s: National Research Project, The<br />
(Semi) Final Results of the Phase 1 Study,” ASDSO <strong>Dam</strong> Safety, Boston, MA, September 10-14,<br />
20 pp.<br />
Bruce, D.A, <strong>and</strong> J. Wolfhope (2007a). “Rock <strong>Anchors</strong> for <strong>Dam</strong>s: Evolution <strong>and</strong> Analysis of<br />
Corrosion Protection Systems <strong>and</strong> Construction Costs,” ASDSO <strong>Dam</strong> Safety, September 9-13,<br />
Austin, TX , 20 pp.<br />
Bruce, D.A, <strong>and</strong> J. Wolfhope (2007b). “Rock <strong>Anchors</strong> for North American <strong>Dam</strong>s: The National<br />
Research Program Bibliography <strong>and</strong> Database,” Institution of Civil Engineers, Ground<br />
Anchorages <strong>and</strong> Anchored Structures in Service, November, London, Engl<strong>and</strong>, U.K., 11 pp.<br />
Bruce, D.A, <strong>and</strong> J. Wolfhope (2007c). “Rock <strong>Anchors</strong> for North American <strong>Dam</strong>s: The<br />
Development of the National Recommendations (1974-2004),” Institution of Civil Engineers,<br />
Ground Anchorages <strong>and</strong> Anchored Structures in Service, November, London, Engl<strong>and</strong>, U.K., 11<br />
pp.<br />
Carter, J. <strong>and</strong> D.A. Bruce. (2005). “Enhancing the Quality of the Specialty Contractor<br />
Procurement Process: Creating an Alliance,” Geo 3 GEO Construction Quality Assurance/Quality<br />
Control Conference Proceedings, Editors D.A. Bruce <strong>and</strong> A.W. Cadden, Dallas/Ft. Worth, TX,<br />
November 6-9, p 76-87.<br />
Cyganiewicz, J.M. (1988). “Construction of a <strong>Cut</strong>off Wall at Fontenelle <strong>Dam</strong>,” Proceedings of<br />
16 th ICOLD Conference, San Francisco, CA, June, Volume 5, pp. 227-230.<br />
Davidson, L. (1990). “Performance of the Concrete Diaphragm Wall at Navajo <strong>Dam</strong>,” 10 th<br />
Annual USCOLD Conference, New Orleans, LA, March 6-7, 21 p.<br />
Davidson, R.R., J. Levallois, <strong>and</strong> K. Graybeal. (1991). “Seepage <strong>Cut</strong>off Wall for Mud Mountain<br />
<strong>Dam</strong>,” Slurry Walls: Design, Construction, <strong>and</strong> Quality Control, ASTM STP 1129, Eds. D.B.<br />
Paul, R.R. Davidson, <strong>and</strong> N.J. Cavalli, Philadelphia, PA, pp. 309-323 (published 1992).<br />
32
Dewey, R. (1988). “Installation of a Deep <strong>Cut</strong>off Wall at Navajo <strong>Dam</strong>,” Trans. of 16 th ICOLD,<br />
San Francisco, CA, June, Volume 5, pp. 230-237.<br />
Dinneen, E.A., <strong>and</strong> M. Sheskier. (1997). “Design of Soil-Cement-Bentonite <strong>Cut</strong>off Wall for<br />
Twin Buttes <strong>Dam</strong>,” Proceedings of USCOLD Annual Meeting, San Diego, California, April 7-11,<br />
pp. 197-211.<br />
Dunbar, S.W., <strong>and</strong> T.C. Sheahan. (1999). “Seepage Control <strong>Remediation</strong> at Hodges Village<br />
<strong>Dam</strong>, Oxford, Massachusetts,” Journal of Geotechnical <strong>and</strong> Geoenvironmental Engineering,<br />
Volume 125, No. 3, pp 198-206.<br />
Eckerlin, R.D. (1993). “Mud Mountain <strong>Dam</strong> Concrete <strong>Cut</strong>-Off Wall,” ASCE Specialty<br />
Conference on Geotechnical Practice in <strong>Dam</strong> Rehabilitation, North Carolina State University,<br />
Raleigh, NC, April 25-28, pp 284-298.<br />
Engineering News Record. (1990). “Seepage <strong>Cut</strong>off Wall is Deepest Yet,” April 12, pp. 31-32.<br />
Erwin, E.D. (1994). “Major Rehabilitation of Wister <strong>Dam</strong> for Seepage Control,” 14 th Annual<br />
USCOLD Meeting, Phoenix AX, June, pp. 39-54.<br />
Erwin, E.D., <strong>and</strong> J.M. Glenn. (1991). “Plastic Concrete Slurry Wall for Wister <strong>Dam</strong>,” Slurry<br />
Walls: Design, Construction, <strong>and</strong> Quality Control, ASTM STP 1129, Eds. D.B. Paul, R.R.<br />
Davidson, <strong>and</strong> N.J. Cavalli, Philadelphia, PA, pp. 251-267, (published 1992).<br />
Federal Highway Administration. (2000). “An Introduction to the Deep Mixing Method as Used<br />
in Geotechnical Applications.” Prepared <strong>by</strong> <strong>Geosystems</strong>, L.P., Document No. FHWA-RD-99-<br />
138, March, 143 p.<br />
Fetzer, C.A. (1988). “Performance of the Concrete Wall at Wolf Creek <strong>Dam</strong>,” Trans. of 16 th<br />
ICOLD, San Francisco, CA, June, Volume 5, pp. 277-282.<br />
Gagliardi, J., <strong>and</strong> R. Routh. (1993). “Geotechnical Modifications at Meeks Cabin <strong>Dam</strong>”, ASCE<br />
Specialty Conference on Geotechnical Practice in <strong>Dam</strong> Rehabilitation, North Carolina State<br />
University, Raleigh, NC, April 25-28, pp. 755-769.<br />
Graybeal, K.D. <strong>and</strong> J. Levallois. (1991). “Construction of a <strong>Cut</strong> Off Wall with the Hydrofraise<br />
Through the Core of Mud Mountain <strong>Dam</strong> (USA): Seventeenth International Congress on Large<br />
<strong>Dam</strong>s (ICOLD 17), Vienna, Q 66, R 49, pp 879-900.<br />
Halpin (2007). “Trends <strong>and</strong> Lessons in Assessing Risks Posed <strong>by</strong> Flood <strong>Dam</strong>age Reduction<br />
Infrastructure,” ORVSS XXXVIII, Ohio River Valley Soils Seminar, Louisville, KY, November<br />
14.<br />
Henn, K. <strong>and</strong> B.E. Brosi. (2005). “Mississinewa <strong>Dam</strong> – Settlement Investigation <strong>and</strong><br />
<strong>Remediation</strong>,” Association of State <strong>Dam</strong> Safety Officials 22 nd Annual Conference, Orl<strong>and</strong>o, FL,<br />
September, 15 pp.<br />
33
Hornbeck, S. <strong>and</strong> K. Henn. (2001). “Mississinewa <strong>Dam</strong> Settlement Investigation <strong>and</strong><br />
<strong>Remediation</strong>,” Association of State <strong>Dam</strong> Safety Officials, Snowbird, UT, September 9-12.<br />
ICOS Promotional Brochures. (undated).<br />
Kulesza, R., K. Pflueger, C. Gardner, <strong>and</strong> P. Yen. (1994). “Investigations <strong>and</strong> Design of<br />
Diaphragm Wall for Seepage Control at Wells <strong>Dam</strong>, 14 th Annual USCOLD Meeting, Phoenix<br />
AX, June, pp. 223-244.<br />
Murray, B. (1994). “Serious seepage problems at McAlpine Locks <strong>and</strong> <strong>Dam</strong> Lead to Concrete<br />
<strong>Cut</strong>off Wall <strong>Remediation</strong>,” USCOLD, 14 th Annual Conference, Phoenix, AZ, June, pp. 1-13.<br />
Nierlich, H. <strong>and</strong> D.A. Bruce. (1997). “A Review of the Post-Tensioning Institute’s Revised<br />
Recommendations for Prestressed Rock <strong>and</strong> Soil <strong>Anchors</strong>,” Ground Anchorages <strong>and</strong> Anchored<br />
Structures, Proceedings of the International Conference, Institution of Civil Engineers, London,<br />
U.K., Thomas Telford. Edited <strong>by</strong> G.S. Littlejohn, March, 20-21, pp. 522-530.<br />
Pagano, M.A., <strong>and</strong> B. Pache. (1995). “Construction of the Meeks Cabin <strong>Cut</strong> Off Wall,”<br />
Association of State <strong>Dam</strong> Safety Officials, 11 th Annual Conference, Atlanta, GA, September 17-<br />
20, 19 p.<br />
Parkinson, J.L. (1986). “Use of the Hydrofraise to Construct Concrete <strong>Cut</strong>-off Walls,” Procedure.<br />
REMR Workshop, USACOE, Vicksburg, MS, October 21-22, pp. 61-70.<br />
Post Tensioning Institute (PTI). (1980). “Recommendations for prestressed rock <strong>and</strong> soil<br />
anchors.” First Edition, First Printing, Phoenix, Arizona. 57 p.<br />
Post Tensioning Institute (PTI). (1986). “Recommendations for prestressed rock <strong>and</strong> soil<br />
anchors.” Second Edition, First Printing, Phoenix, Arizona. 41 p.<br />
Post Tensioning Institute (PTI). (1996). “Recommendations for prestressed rock <strong>and</strong> soil<br />
anchors.” Third Edition, First Printing, Phoenix, Arizona. 70 p.<br />
Post Tensioning Institute (PTI). (2004). “Recommendations for prestressed rock <strong>and</strong> soil<br />
anchors.” Fourth Edition, First Printing, Phoenix, Arizona. 98 p.<br />
Prestressed Concrete Institute (PCI). (1974). “Tentative Recommendations for prestressed rock<br />
<strong>and</strong> soil anchors.” First Printing, Phoenix, Arizona. 32 p.<br />
Ressi di Cervia, A. (2003). “A Better Barrier,” Civil Engineering, Vol. 73, No. 7, July. pp. 44-49.<br />
Ressi di Cervia, A. (2005). “Construction of the Deep <strong>Cut</strong>-Off at the Walter F. George <strong>Dam</strong>,<br />
United States Society on <strong>Dam</strong>s, 25 th Annual Conference, Salt Lake City, UT, June 6-10, pp. 341-<br />
356.<br />
34
Roberts, D.L., <strong>and</strong> D. Ho. (1991). “ Construction of Diaphragm Wall at Wells <strong>Dam</strong> East<br />
Embankment,” Slurry Walls: Design, Construction, <strong>and</strong> Quality Control, ASTM STP 1129, Eds.<br />
D.B. Paul, R.R. Davidson, <strong>and</strong> N.J. Cavalli, Philadelphia, PA, pp. 235-250, (published 1992).<br />
Singh, N.K., R. Douglas, S.R. Ahlfield, <strong>and</strong> M. Grant. (2005). “Construction of a Roller<br />
Compacted Concrete Upstream Blanket <strong>and</strong> Plastic Concrete <strong>Cut</strong>off Wall at Clevel<strong>and</strong> <strong>Dam</strong>,”<br />
Association of State <strong>Dam</strong> Safety Officials, New Orleans, LA, September 25-29.<br />
Soletanche, Inc. (various), Data sheets, brochures <strong>and</strong> website on projects.<br />
Spencer, W.D. (2006). “Wolf Creek <strong>Dam</strong> Seepage Analysis <strong>and</strong> 3-D Modeling,” ASDSO <strong>Dam</strong><br />
Safety, Boston, MA, September 10-14, 36 pp.<br />
U.S. Army Corps of Engineers (1984). Internal Letter Report, March 22.<br />
U.S. Army Corps of Engineers (2004). “Geotechnical <strong>and</strong> Concrete Materials Project<br />
Completion Report, Permanent Seepage Repairs, West Hill <strong>Dam</strong>, Blackstone River Basin,<br />
Uxbridge, Massachusetts,” January, 298 pp.<br />
U.S. Army Corps of Engineers (2005). “Geotechnical Project Completion Report, Permanent<br />
Seepage Repairs, Hodges Village <strong>Dam</strong>, Thames River Basin, Oxford, Massachusetts,” April, 144<br />
pp.<br />
U.S. Army Corps of Engineers (2006). “Waterbury <strong>Dam</strong>, Waterbury Vermont, Detailed<br />
Documentation Report, Final Draft,” August, 109 pp.<br />
Washington, D., D. Rodriguez <strong>and</strong> V. Ogunro. (2005). “An Effective approach to Rehabilitate<br />
<strong>Dam</strong>aged Barrier System Against Piping <strong>and</strong> Containment Flow,” International Conference on<br />
Energy Environment <strong>and</strong> Disasters, INCEED 2005, Charlotte, NC, July 24-30, 11 pp.<br />
Weaver, K. <strong>and</strong> Bruce, D.A. (2007). “<strong>Dam</strong> Foundation Grouting, Revised <strong>and</strong> Exp<strong>and</strong>ed<br />
Edition,” American Society of Civil Engineers, ASCE Press, New York, 504 pp.<br />
Wilson, D. <strong>and</strong> T. Dreese (2003) “Quantitatively Engineered Grout Curtains,” Grouting <strong>and</strong><br />
Ground Treatment, Proceedings of the Conference sponsored <strong>by</strong> the Geotechnical Engineering<br />
Division of the American Society of Civil Engineers, New Orleans, LA, February 10-12, pp.<br />
881-892.<br />
35


