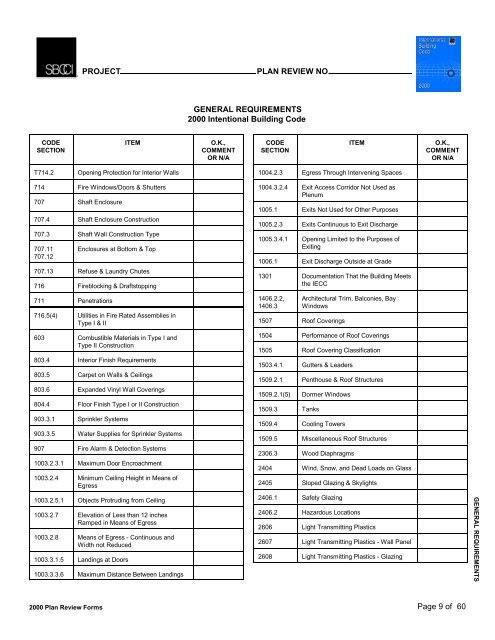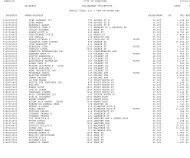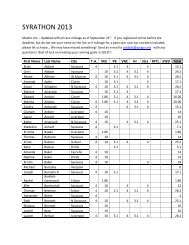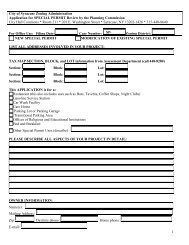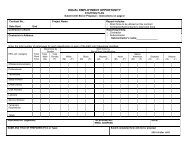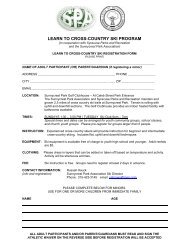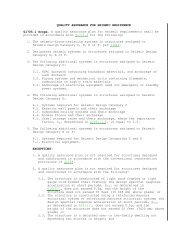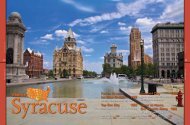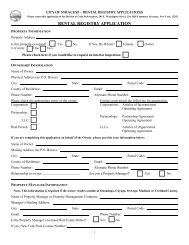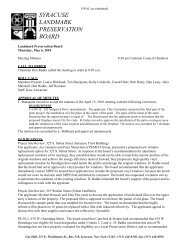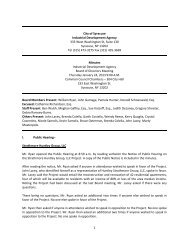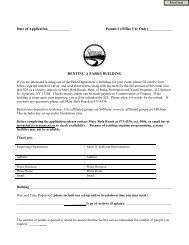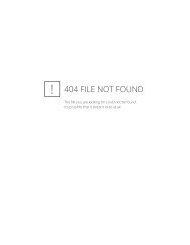PLAN REVIEW FORMS FOR THE 2000 INTERNATIONAL CODES
PLAN REVIEW FORMS FOR THE 2000 INTERNATIONAL CODES
PLAN REVIEW FORMS FOR THE 2000 INTERNATIONAL CODES
Create successful ePaper yourself
Turn your PDF publications into a flip-book with our unique Google optimized e-Paper software.
PROJECT<br />
<strong>PLAN</strong> <strong>REVIEW</strong> NO.<br />
GENERAL REQUIREMENTS<br />
<strong>2000</strong> Intentional Building Code<br />
CODE<br />
SECTION<br />
ITEM<br />
O.K.,<br />
COMMENT<br />
OR N/A<br />
CODE<br />
SECTION<br />
ITEM<br />
O.K.,<br />
COMMENT<br />
OR N/A<br />
T714.2 Opening Protection for Interior Walls<br />
1004.2.3 Egress Through Intervening Spaces<br />
714 Fire Windows/Doors & Shutters<br />
707 Shaft Enclosure<br />
707.4 Shaft Enclosure Construction<br />
707.3 Shaft Wall Construction Type<br />
707.11<br />
707.12<br />
Enclosures at Bottom & Top<br />
707.13 Refuse & Laundry Chutes<br />
716 Fireblocking & Draftstopping<br />
711 Penetrations<br />
716.5(4) Utilities in Fire Rated Assemblies in<br />
Type I & II<br />
603 Combustible Materials in Type I and<br />
Type II Construction<br />
803.4 Interior Finish Requirements<br />
803.5 Carpet on Walls & Ceilings<br />
803.6 Expanded Vinyl Wall Coverings<br />
804.4 Floor Finish Type I or II Construction<br />
903.3.1 Sprinkler Systems<br />
903.3.5 Water Supplies for Sprinkler Systems<br />
907 Fire Alarm & Detection Systems<br />
1003.2.3.1 Maximum Door Encroachment<br />
1003.2.4 Minimum Ceiling Height in Means of<br />
Egress<br />
1003.2.5.1 Objects Protruding from Ceiling<br />
1003.2.7 Elevation of Less than 12 inches<br />
Ramped in Means of Egress<br />
1003.2.8 Means of Egress - Continuous and<br />
Width not Reduced<br />
1003.3.1.5 Landings at Doors<br />
1003.3.3.6 Maximum Distance Between Landings<br />
1004.3.2.4 Exit Access Corridor Not Used as<br />
Plenum<br />
1005.1 Exits Not Used for Other Purposes<br />
1005.2.3 Exits Continuous to Exit Discharge<br />
1005.3.4.1 Opening Limited to the Purposes of<br />
Exiting<br />
1006.1 Exit Discharge Outside at Grade<br />
1301 Documentation That the Building Meets<br />
the IECC<br />
1406.2.2,<br />
1406.3<br />
Architectural Trim, Balconies, Bay<br />
Windows<br />
1507 Roof Coverings<br />
1504 Performance of Roof Coverings<br />
1505 Roof Covering Classification<br />
1503.4.1 Gutters & Leaders<br />
1509.2.1 Penthouse & Roof Structures<br />
1509.2.1(5) Dormer Windows<br />
1509.3 Tanks<br />
1509.4 Cooling Towers<br />
1509.5 Miscellaneous Roof Structures<br />
2306.3 Wood Diaphragms<br />
2404 Wind, Snow, and Dead Loads on Glass<br />
2405 Sloped Glazing & Skylights<br />
2406.1 Safety Glazing<br />
2406.2 Hazardous Locations<br />
2606 Light Transmitting Plastics<br />
2607 Light Transmitting Plastics - Wall Panel<br />
2608 Light Transmitting Plastics - Glazing<br />
GENERAL REQUIREMENTS<br />
<strong>2000</strong> Plan Review Forms<br />
Page 9 of 60


