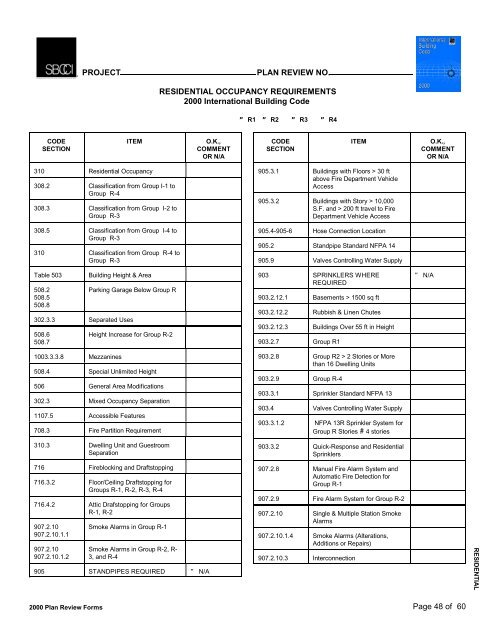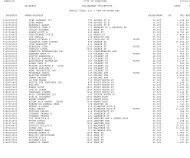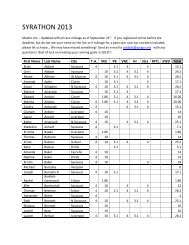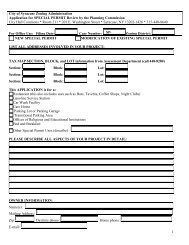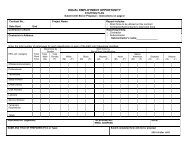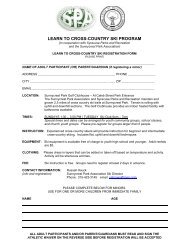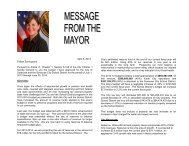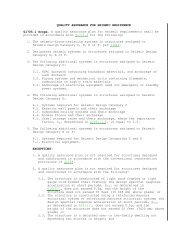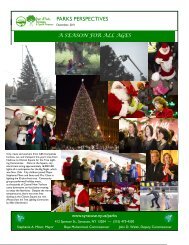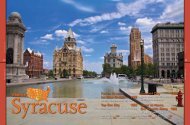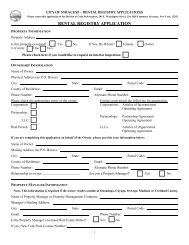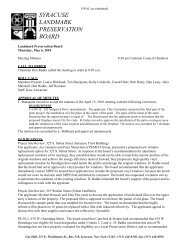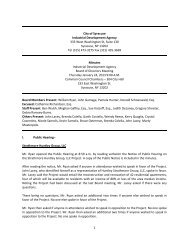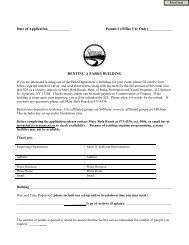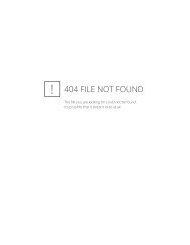PLAN REVIEW FORMS FOR THE 2000 INTERNATIONAL CODES
PLAN REVIEW FORMS FOR THE 2000 INTERNATIONAL CODES
PLAN REVIEW FORMS FOR THE 2000 INTERNATIONAL CODES
You also want an ePaper? Increase the reach of your titles
YUMPU automatically turns print PDFs into web optimized ePapers that Google loves.
PROJECT<br />
<strong>PLAN</strong> <strong>REVIEW</strong> NO.<br />
RESIDENTIAL OCCUPANCY REQUIREMENTS<br />
<strong>2000</strong> International Building Code<br />
R1 R2 R3 R4<br />
CODE<br />
SECTION<br />
ITEM<br />
O.K.,<br />
COMMENT<br />
OR N/A<br />
CODE<br />
SECTION<br />
ITEM<br />
O.K.,<br />
COMMENT<br />
OR N/A<br />
310 Residential Occupancy<br />
308.2 Classification from Group I-1 to<br />
Group R-4<br />
308.3 Classification from Group I-2 to<br />
Group R-3<br />
308.5 Classification from Group I-4 to<br />
Group R-3<br />
310 Classification from Group R-4 to<br />
Group R-3<br />
Table 503<br />
508.2<br />
508.5<br />
508.8<br />
Building Height & Area<br />
Parking Garage Below Group R<br />
302.3.3 Separated Uses<br />
508.6<br />
508.7<br />
1003.3.3.8 Mezzanines<br />
Height Increase for Group R-2<br />
508.4 Special Unlimited Height<br />
506 General Area Modifications<br />
302.3 Mixed Occupancy Separation<br />
1107.5 Accessible Features<br />
708.3 Fire Partition Requirement<br />
310.3 Dwelling Unit and Guestroom<br />
Separation<br />
905.3.1 Buildings with Floors > 30 ft<br />
above Fire Department Vehicle<br />
Access<br />
905.3.2 Buildings with Story > 10,000<br />
S.F. and > 200 ft travel to Fire<br />
Department Vehicle Access<br />
905.4-905-6 Hose Connection Location<br />
905.2 Standpipe Standard NFPA 14<br />
905.9 Valves Controlling Water Supply<br />
903 SPRINKLERS WHERE<br />
REQUIRED<br />
903.2.12.1 Basements > 1500 sq ft<br />
903.2.12.2 Rubbish & Linen Chutes<br />
903.2.12.3 Buildings Over 55 ft in Height<br />
903.2.7 Group R1<br />
903.2.8 Group R2 > 2 Stories or More<br />
than 16 Dwelling Units<br />
903.2.9 Group R-4<br />
903.3.1 Sprinkler Standard NFPA 13<br />
903.4 Valves Controlling Water Supply<br />
903.3.1.2 NFPA 13R Sprinkler System for<br />
Group R Stories # 4 stories<br />
903.3.2 Quick-Response and Residential<br />
Sprinklers<br />
N/A<br />
716 Fireblocking and Draftstopping<br />
716.3.2 Floor/Ceiling Draftstopping for<br />
Groups R-1, R-2, R-3, R-4<br />
716.4.2 Attic Drafstopping for Groups<br />
R-1, R-2<br />
907.2.10<br />
907.2.10.1.1<br />
907.2.10<br />
907.2.10.1.2<br />
Smoke Alarms in Group R-1<br />
Smoke Alarms in Group R-2, R-<br />
3, and R-4<br />
905 STANDPIPES REQUIRED N/A<br />
907.2.8 Manual Fire Alarm System and<br />
Automatic Fire Detection for<br />
Group R-1<br />
907.2.9 Fire Alarm System for Group R-2<br />
907.2.10 Single & Multiple Station Smoke<br />
Alarms<br />
907.2.10.1.4 Smoke Alarms (Alterations,<br />
Additions or Repairs)<br />
907.2.10.3 Interconnection<br />
RESIDENTIAL<br />
<strong>2000</strong> Plan Review Forms<br />
Page 48 of 60


