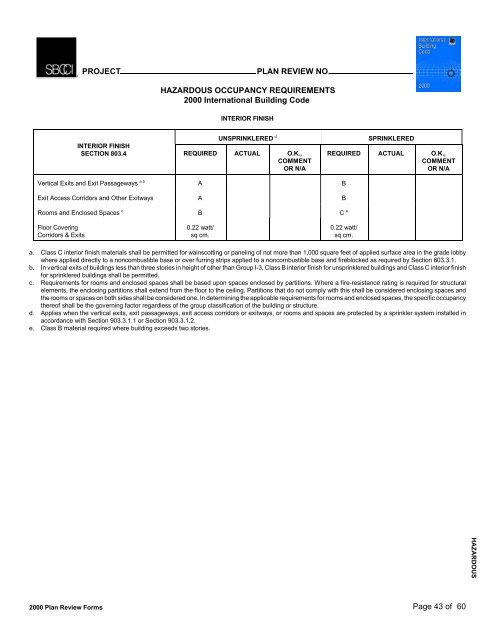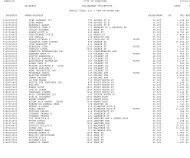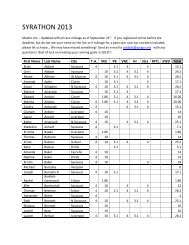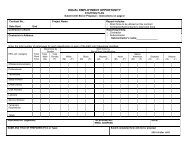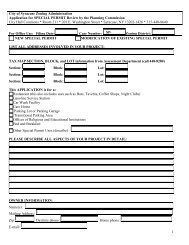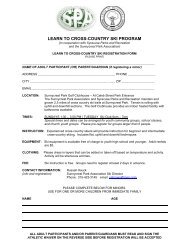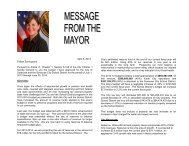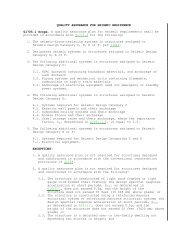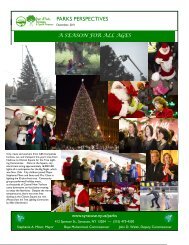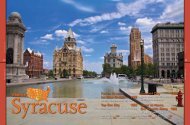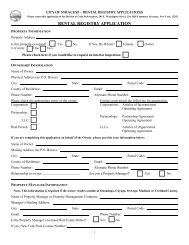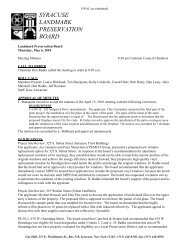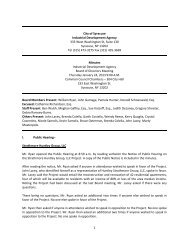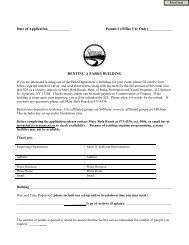PLAN REVIEW FORMS FOR THE 2000 INTERNATIONAL CODES
PLAN REVIEW FORMS FOR THE 2000 INTERNATIONAL CODES
PLAN REVIEW FORMS FOR THE 2000 INTERNATIONAL CODES
Create successful ePaper yourself
Turn your PDF publications into a flip-book with our unique Google optimized e-Paper software.
PROJECT<br />
<strong>PLAN</strong> <strong>REVIEW</strong> NO.<br />
HAZARDOUS OCCUPANCY REQUIREMENTS<br />
<strong>2000</strong> International Building Code<br />
INTERIOR FINISH<br />
INTERIOR FINISH<br />
SECTION 803.4<br />
UNSPRINKLERED d<br />
REQUIRED ACTUAL O.K.,<br />
COMMENT<br />
OR N/A<br />
SPRINKLERED<br />
REQUIRED ACTUAL O.K.,<br />
COMMENT<br />
OR N/A<br />
Vertical Exits and Exit Passageways a,b A B<br />
Exit Access Corridors and Other Exitways A B<br />
Rooms and Enclosed Spaces c B C e<br />
Floor Covering<br />
Corridors & Exits<br />
0.22 watt/<br />
sq cm.<br />
0.22 watt/<br />
sq cm.<br />
a. Class C interior finish materials shall be permitted for wainscotting or paneling of not more than 1,000 square feet of applied surface area in the grade lobby<br />
where applied directly to a noncombustible base or over furring strips applied to a noncombustible base and fireblocked as required by Section 803.3.1.<br />
b. In vertical exits of buildings less than three stories in height of other than Group I-3, Class B interior finish for unsprinklered buildings and Class C interior finish<br />
for sprinklered buildings shall be permitted.<br />
c. Requirements for rooms and enclosed spaces shall be based upon spaces enclosed by partitions. Where a fire-resistance rating is required for structural<br />
elements, the enclosing partitions shall extend from the floor to the ceiling. Partitions that do not comply with this shall be considered enclosing spaces and<br />
the rooms or spaces on both sides shall be considered one. In determining the applicable requirements for rooms and enclosed spaces, the specific occupancy<br />
thereof shall be the governing factor regardless of the group classification of the building or structure.<br />
d. Applies when the vertical exits, exit passageways, exit access corridors or exitways, or rooms and spaces are protected by a sprinkler system installed in<br />
accordance with Section 903.3.1.1 or Section 903.3.1.2.<br />
e. Class B material required where building exceeds two stories.<br />
HAZARDOUS<br />
<strong>2000</strong> Plan Review Forms<br />
Page 43 of 60


