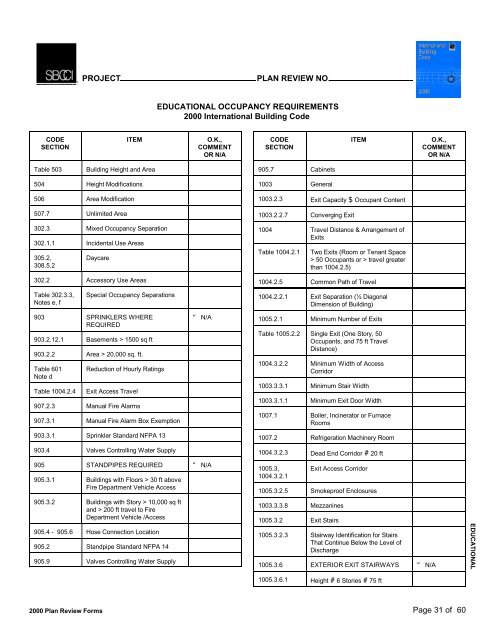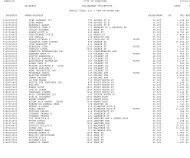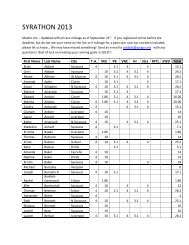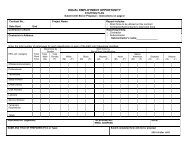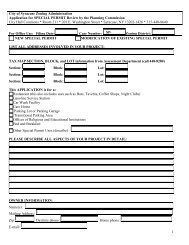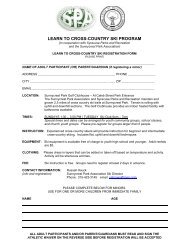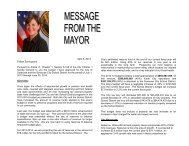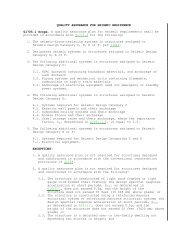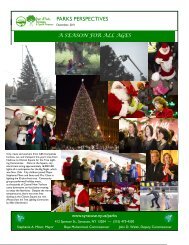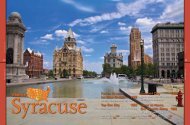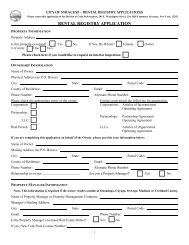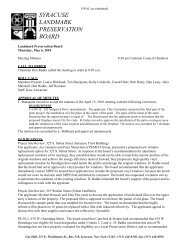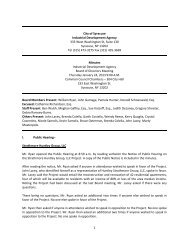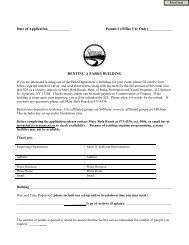PLAN REVIEW FORMS FOR THE 2000 INTERNATIONAL CODES
PLAN REVIEW FORMS FOR THE 2000 INTERNATIONAL CODES
PLAN REVIEW FORMS FOR THE 2000 INTERNATIONAL CODES
Create successful ePaper yourself
Turn your PDF publications into a flip-book with our unique Google optimized e-Paper software.
PROJECT<br />
<strong>PLAN</strong> <strong>REVIEW</strong> NO.<br />
EDUCATIONAL OCCUPANCY REQUIREMENTS<br />
<strong>2000</strong> International Building Code<br />
CODE<br />
SECTION<br />
ITEM<br />
O.K.,<br />
COMMENT<br />
OR N/A<br />
CODE<br />
SECTION<br />
ITEM<br />
O.K.,<br />
COMMENT<br />
OR N/A<br />
Table 503<br />
Building Height and Area<br />
905.7 Cabinets<br />
504 Height Modifications<br />
506 Area Modification<br />
507.7 Unlimited Area<br />
302.3 Mixed Occupancy Separation<br />
302.1.1 Incidental Use Areas<br />
305.2,<br />
308.5.2<br />
Daycare<br />
302.2 Accessory Use Areas<br />
1003 General<br />
1003.2.3 Exit Capacity $ Occupant Content<br />
1003.2.2.7 Converging Exit<br />
1004 Travel Distance & Arrangement of<br />
Exits<br />
Table 1004.2.1<br />
Two Exits (Room or Tenant Space<br />
> 50 Occupants or > travel greater<br />
than 1004.2.5)<br />
1004.2.5 Common Path of Travel<br />
Table 302.3.3,<br />
Notes e, f<br />
Special Occupancy Separations<br />
1004.2.2.1 Exit Separation (½ Diagonal<br />
Dimension of Building)<br />
903 SPRINKLERS WHERE<br />
REQUIRED<br />
903.2.12.1 Basements > 1500 sq ft<br />
903.2.2 Area > 20,000 sq. ft.<br />
Table 601<br />
Note d<br />
Table 1004.2.4<br />
Reduction of Hourly Ratings<br />
Exit Access Travel<br />
907.2.3 Manual Fire Alarms<br />
907.3.1 Manual Fire Alarm Box Exemption<br />
903.3.1 Sprinkler Standard NFPA 13<br />
903.4 Valves Controlling Water Supply<br />
N/A<br />
905 STANDPIPES REQUIRED N/A<br />
905.3.1 Buildings with Floors > 30 ft above<br />
Fire Department Vehicle Access<br />
905.3.2 Buildings with Story > 10,000 sq ft<br />
and > 200 ft travel to Fire<br />
Department Vehicle /Access<br />
905.4 - 905.6 Hose Connection Location<br />
905.2 Standpipe Standard NFPA 14<br />
905.9 Valves Controlling Water Supply<br />
1005.2.1 Minimum Number of Exits<br />
Table 1005.2.2 Single Exit (One Story, 50<br />
Occupants, and 75 ft Travel<br />
Distance)<br />
1004.3.2.2 Minimum Width of Access<br />
Corridor<br />
1003.3.3.1 Minimum Stair Width<br />
1003.3.1.1 Minimum Exit Door Width<br />
1007.1 Boiler, Incinerator or Furnace<br />
Rooms<br />
1007.2 Refrigeration Machinery Room<br />
1004.3.2.3 Dead End Corridor # 20 ft<br />
1005.3,<br />
1004.3.2.1<br />
Exit Access Corridor<br />
1005.3.2.5 Smokeproof Enclosures<br />
1003.3.3.8 Mezzanines<br />
1005.3.2 Exit Stairs<br />
1005.3.2.3 Stairway Identification for Stairs<br />
That Continue Below the Level of<br />
Discharge<br />
1005.3.6 EXTERIOR EXIT STAIRWAYS N/A<br />
EDUCATIONAL<br />
1005.3.6.1 Height # 6 Stories # 75 ft<br />
<strong>2000</strong> Plan Review Forms<br />
Page 31 of 60


