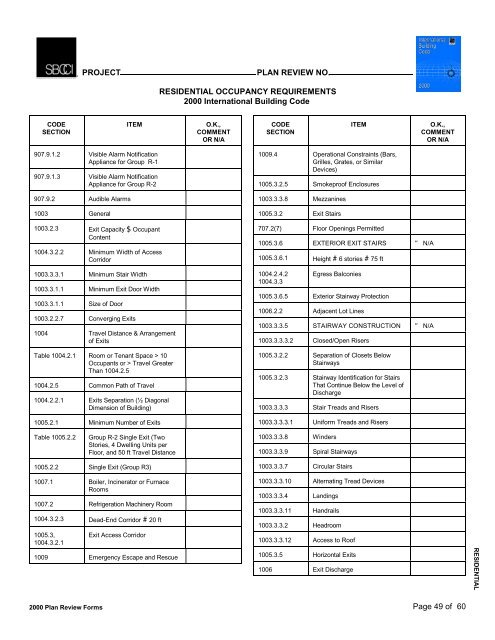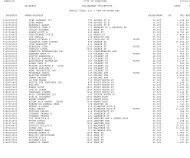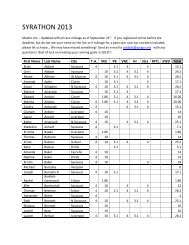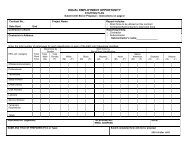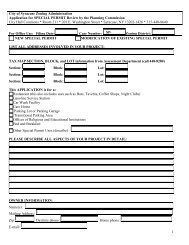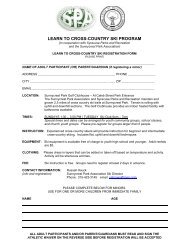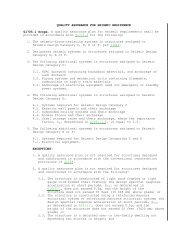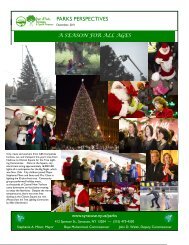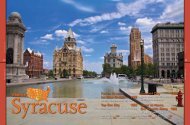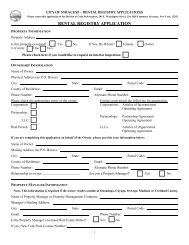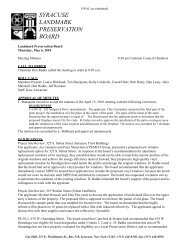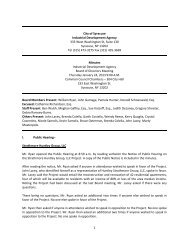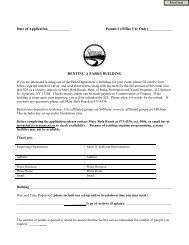PLAN REVIEW FORMS FOR THE 2000 INTERNATIONAL CODES
PLAN REVIEW FORMS FOR THE 2000 INTERNATIONAL CODES
PLAN REVIEW FORMS FOR THE 2000 INTERNATIONAL CODES
You also want an ePaper? Increase the reach of your titles
YUMPU automatically turns print PDFs into web optimized ePapers that Google loves.
PROJECT<br />
<strong>PLAN</strong> <strong>REVIEW</strong> NO.<br />
RESIDENTIAL OCCUPANCY REQUIREMENTS<br />
<strong>2000</strong> International Building Code<br />
CODE<br />
SECTION<br />
ITEM<br />
O.K.,<br />
COMMENT<br />
OR N/A<br />
CODE<br />
SECTION<br />
ITEM<br />
O.K.,<br />
COMMENT<br />
OR N/A<br />
907.9.1.2 Visible Alarm Notification<br />
Appliance for Group R-1<br />
907.9.1.3 Visible Alarm Notification<br />
Appliance for Group R-2<br />
907.9.2 Audible Alarms<br />
1003 General<br />
1003.2.3 Exit Capacity $ Occupant<br />
Content<br />
1004.3.2.2 Minimum Width of Access<br />
Corridor<br />
1003.3.3.1 Minimum Stair Width<br />
1003.3.1.1 Minimum Exit Door Width<br />
1003.3.1.1 Size of Door<br />
1003.2.2.7 Converging Exits<br />
1004 Travel Distance & Arrangement<br />
of Exits<br />
Table 1004.2.1 Room or Tenant Space > 10<br />
Occupants or > Travel Greater<br />
Than 1004.2.5<br />
1004.2.5 Common Path of Travel<br />
1004.2.2.1 Exits Separation (½ Diagonal<br />
Dimension of Building)<br />
1005.2.1 Minimum Number of Exits<br />
1009.4 Operational Constraints (Bars,<br />
Grilles, Grates, or Similar<br />
Devices)<br />
1005.3.2.5 Smokeproof Enclosures<br />
1003.3.3.8 Mezzanines<br />
1005.3.2 Exit Stairs<br />
707.2(7) Floor Openings Permitted<br />
1005.3.6 EXTERIOR EXIT STAIRS N/A<br />
1005.3.6.1 Height # 6 stories # 75 ft<br />
1004.2.4.2<br />
1004.3.3<br />
Egress Balconies<br />
1005.3.6.5 Exterior Stairway Protection<br />
1006.2.2 Adjacent Lot Lines<br />
1003.3.3.5 STAIRWAY CONSTRUCTION N/A<br />
1003.3.3.3.2 Closed/Open Risers<br />
1005.3.2.2 Separation of Closets Below<br />
Stairways<br />
1005.3.2.3 Stairway Identification for Stairs<br />
That Continue Below the Level of<br />
Discharge<br />
1003.3.3.3 Stair Treads and Risers<br />
1003.3.3.3.1 Uniform Treads and Risers<br />
Table 1005.2.2<br />
Group R-2 Single Exit (Two<br />
Stories, 4 Dwelling Units per<br />
Floor, and 50 ft Travel Distance<br />
1003.3.3.8 Winders<br />
1003.3.3.9 Spiral Stairways<br />
1005.2.2 Single Exit (Group R3)<br />
1003.3.3.7 Circular Stairs<br />
1007.1 Boiler, Incinerator or Furnace<br />
Rooms<br />
1007.2 Refrigeration Machinery Room<br />
1004.3.2.3 Dead-End Corridor # 20 ft<br />
1005.3,<br />
1004.3.2.1<br />
Exit Access Corridor<br />
1009 Emergency Escape and Rescue<br />
1003.3.3.10 Alternating Tread Devices<br />
1003.3.3.4 Landings<br />
1003.3.3.11 Handrails<br />
1003.3.3.2 Headroom<br />
1003.3.3.12 Access to Roof<br />
1005.3.5 Horizontal Exits<br />
1006 Exit Discharge<br />
RESIDENTIAL<br />
<strong>2000</strong> Plan Review Forms<br />
Page 49 of 60


