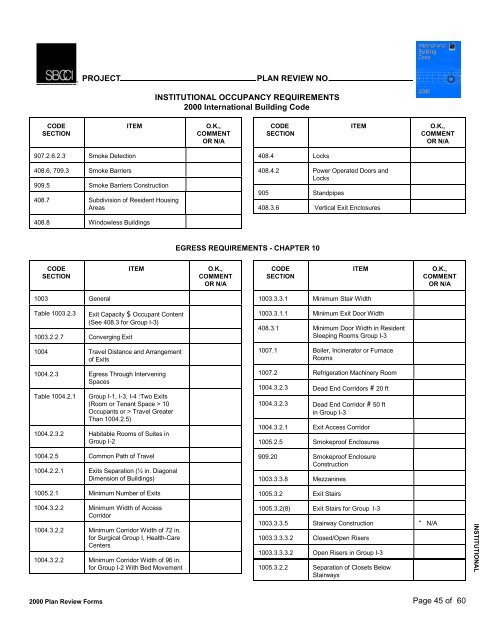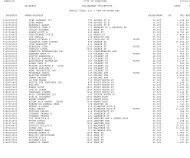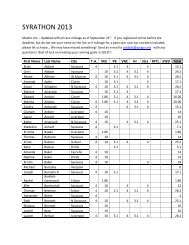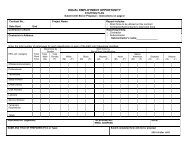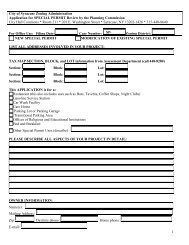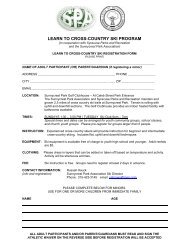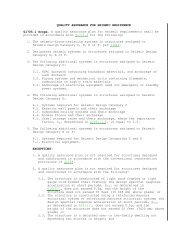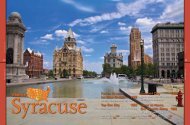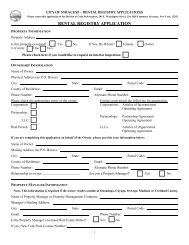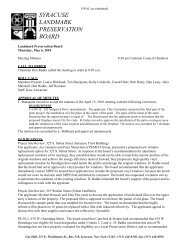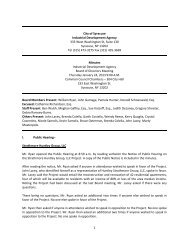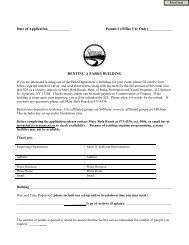PLAN REVIEW FORMS FOR THE 2000 INTERNATIONAL CODES
PLAN REVIEW FORMS FOR THE 2000 INTERNATIONAL CODES
PLAN REVIEW FORMS FOR THE 2000 INTERNATIONAL CODES
Create successful ePaper yourself
Turn your PDF publications into a flip-book with our unique Google optimized e-Paper software.
PROJECT<br />
<strong>PLAN</strong> <strong>REVIEW</strong> NO.<br />
INSTITUTIONAL OCCUPANCY REQUIREMENTS<br />
<strong>2000</strong> International Building Code<br />
CODE<br />
SECTION<br />
ITEM<br />
O.K.,<br />
COMMENT<br />
OR N/A<br />
CODE<br />
SECTION<br />
ITEM<br />
O.K.,<br />
COMMENT<br />
OR N/A<br />
907.2.6.2.3 Smoke Detection<br />
408.6, 709.3 Smoke Barriers<br />
909.5 Smoke Barriers Construction<br />
408.7 Subdivision of Resident Housing<br />
Areas<br />
408.4 Locks<br />
408.4.2 Power Operated Doors and<br />
Locks<br />
905 Standpipes<br />
408.3.6 Vertical Exit Enclosures<br />
408.8 Windowless Buildings<br />
EGRESS REQUIREMENTS - CHAPTER 10<br />
CODE<br />
SECTION<br />
ITEM<br />
O.K.,<br />
COMMENT<br />
OR N/A<br />
CODE<br />
SECTION<br />
ITEM<br />
O.K.,<br />
COMMENT<br />
OR N/A<br />
1003 General<br />
Table 1003.2.3<br />
1003.2.2.7 Converging Exit<br />
Exit Capacity $ Occupant Content<br />
(See 408.3 for Group I-3)<br />
1004 Travel Distance and Arrangement<br />
of Exits<br />
1004.2.3 Egress Through Intervening<br />
Spaces<br />
Table 1004.2.1<br />
Group I-1, I-3, I-4 :Two Exits<br />
(Room or Tenant Space > 10<br />
Occupants or > Travel Greater<br />
Than 1004.2.5)<br />
1004.2.3.2 Habitable Rooms of Suites in<br />
Group I-2<br />
1004.2.5 Common Path of Travel<br />
1004.2.2.1 Exits Separation (½ in. Diagonal<br />
Dimension of Buildings)<br />
1005.2.1 Minimum Number of Exits<br />
1003.3.3.1 Minimum Stair Width<br />
1003.3.1.1 Minimum Exit Door Width<br />
408.3.1 Minimum Door Width in Resident<br />
Sleeping Rooms Group I-3<br />
1007.1 Boiler, Incinerator or Furnace<br />
Rooms<br />
1007.2 Refrigeration Machinery Room<br />
1004.3.2.3 Dead End Corridors # 20 ft<br />
1004.3.2.3 Dead End Corridor # 50 ft<br />
in Group I-3<br />
1004.3.2.1 Exit Access Corridor<br />
1005.2.5 Smokeproof Enclosures<br />
909.20 Smokeproof Enclosure<br />
Construction<br />
1003.3.3.8 Mezzanines<br />
1005.3.2 Exit Stairs<br />
1004.3.2.2 Minimum Width of Access<br />
Corridor<br />
1004.3.2.2 Minimum Corridor Width of 72 in.<br />
for Surgical Group I, Health-Care<br />
Centers<br />
1004.3.2.2 Minimum Corridor Width of 96 in.<br />
for Group I-2 With Bed Movement<br />
1005.3.2(8) Exit Stairs for Group I-3<br />
1003.3.3.5 Stairway Construction N/A<br />
1003.3.3.3.2 Closed/Open Risers<br />
1003.3.3.3.2 Open Risers in Group I-3<br />
1005.3.2.2 Separation of Closets Below<br />
Stairways<br />
INSTITUTIONAL<br />
<strong>2000</strong> Plan Review Forms<br />
Page 45 of 60


