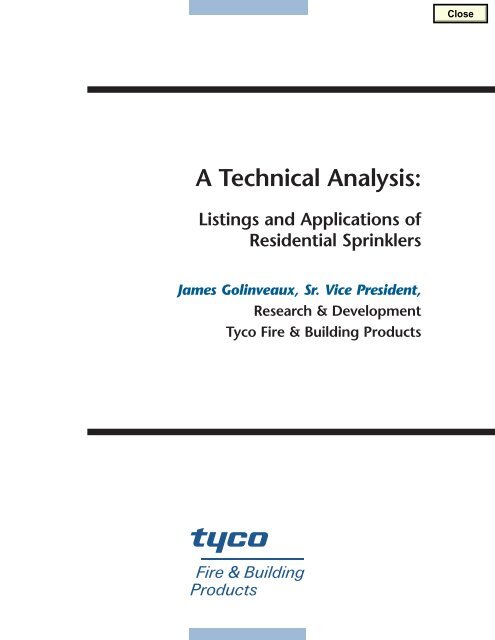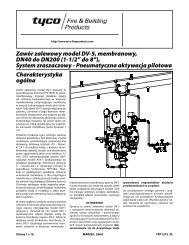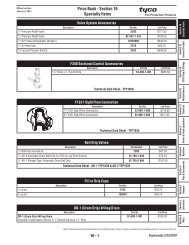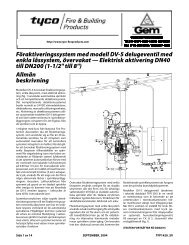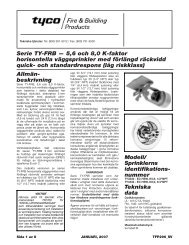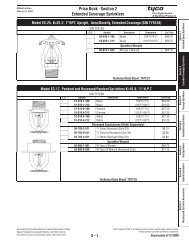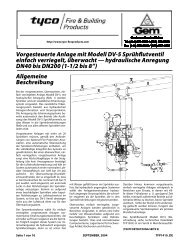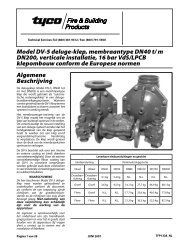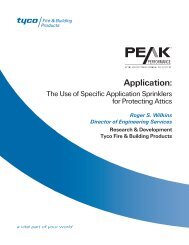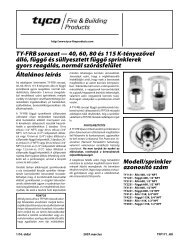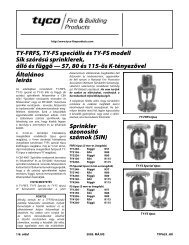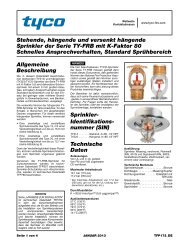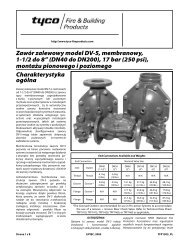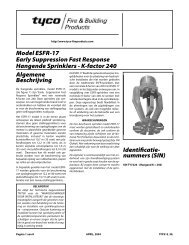Listings and Applications of Residential Sprinklers - Tyco Fire Products
Listings and Applications of Residential Sprinklers - Tyco Fire Products
Listings and Applications of Residential Sprinklers - Tyco Fire Products
Create successful ePaper yourself
Turn your PDF publications into a flip-book with our unique Google optimized e-Paper software.
A Technical Analysis:<br />
<strong>Listings</strong> <strong>and</strong> <strong>Applications</strong> <strong>of</strong><br />
<strong>Residential</strong> <strong>Sprinklers</strong><br />
James Golinveaux, Sr. Vice President,<br />
Research & Development<br />
<strong>Tyco</strong> <strong>Fire</strong> & Building <strong>Products</strong>
RESIDENTIAL SPRINKLERS,<br />
A TECHNICAL ANALYSIS<br />
<strong>Listings</strong> <strong>and</strong> <strong>Applications</strong><br />
BACKGROUND/HISTORY . . . . . . . . . . . . . . . . . . . . . . [4]<br />
FLAT SMOOTH CEILINGS & SLOPED CEILINGS . . . . [10]<br />
LISTINGS (FLOW & PRESSURE):<br />
PENDENT, RECESSED PENDENT . . . . . . . . . . . . . . . . . . . . [11]<br />
HOR. SIDEWALL, RECESSED HOR. SIDEWALL (FLOW) . . . [12]<br />
HOR. SIDEWALL, RECESSED HOR. SIDEWALL (PRESSURE) . . [13]<br />
FLUSH PENDENT . . . . . . . . . . . . . . . . . . . . . . . . . . . . . . . [14]<br />
FLAT PLATE CONCEALED PENDENT . . . . . . . . . . . . . . . . . [15]<br />
DOMED PLATE CONCEALED PENDENT . . . . . . . . . . . . . . [15]<br />
BEAMED CEILINGS . . . . . . . . . . . . . . . . . . . . . . . . . [16]<br />
LISTINGS (FLOW & PRESSURE):<br />
PENDENT, RECESSED PENDENT . . . . . . . . . . . . . . . . . . . . [18]<br />
FLUSH PENDENT . . . . . . . . . . . . . . . . . . . . . . . . . . . . . . . [18]<br />
CONCLUSION . . . . . . . . . . . . . . . . . . . . . . . . . . . . . [18]<br />
ABOUT THE AUTHOR . . . . . . . . . . . . . . . . . . . . . . . . [19]<br />
[3]
BACKGROUND / HISTORY<br />
RESIDENTIAL SPRINKLERS<br />
BACKGROUND<br />
Recent changes to the National <strong>Fire</strong> Protection Association (NFPA) St<strong>and</strong>ard 13D - Installation<br />
<strong>of</strong> Sprinkler Systems One <strong>and</strong> Two Family Dwellings <strong>and</strong> Manufactured Homes, St<strong>and</strong>ard 13R -<br />
Installation <strong>of</strong> Sprinkler Systems in <strong>Residential</strong> Occupancies up to <strong>and</strong> Including Four Stories in<br />
Height, <strong>and</strong> revisions to Underwriters Laboratory (UL) St<strong>and</strong>ard 1626 - St<strong>and</strong>ard for <strong>Residential</strong><br />
<strong>Sprinklers</strong> - have prompted the largest revision to residential sprinklers since the early 1980’s. Until<br />
these recent changes, manufacturers have held a wide variety <strong>of</strong> listings with applications <strong>of</strong><br />
residential sprinklers from sprinkler spacings <strong>of</strong> 12’ X 12’ to 20’ X 20’; <strong>and</strong> horizontal ceiling<br />
heights <strong>of</strong> 8 ft, to sloped ceilings with a pitch <strong>of</strong> 8/12 (rise over run) with unlimited ceiling<br />
heights. Additionally, discharge densities that had no specified minimums in the UL or NFPA<br />
st<strong>and</strong>ards resulted in <strong>Listings</strong> as low as .03-gpm/sq ft. This reduction is significant compared to the<br />
minimum density <strong>of</strong> .09-gpm/sq ft. density referenced in NFPA 13D in the 1980 to 1999 editions.<br />
In 2002, the UL Directory listed 110 Models <strong>of</strong> residential sprinklers with over 600 different<br />
applications. Both the NFPA 13D-2002 & NFPA 13R-2002 edition, with an effective date <strong>of</strong> August<br />
8, 2002 contain a new minimum discharge density <strong>of</strong> .05-gpm/sq ft for all residential sprinkler<br />
coverage areas. Although this is a reduction to the minimum densities specified by NFPA 13D <strong>and</strong><br />
NFPA 13R, it is an increase in flow rates from the special <strong>Listings</strong> manufacturers have obtained<br />
from UL over the past 20 years.<br />
HISTORY<br />
The first residential sprinkler Listing was granted to Grinnell’s Model F954 in 1981. The Listing<br />
was based on a maximum coverage area <strong>of</strong> 144 sq ft (12 ft x 12 ft maximum spacing). The<br />
minimum flow for the F954 was based on the NFPA 13D minimum <strong>of</strong> 18 gpm for a single<br />
sprinkler flow rate <strong>and</strong> 13 gpm for the multiple (two sprinklers) sprinkler flow rate. These<br />
minimum flow rates translate to equivalent .125-gpm/sq ft <strong>and</strong> .09gpm/sq ft densities. All<br />
residential sprinklers were required to meet these requirements unless they were Listed as<br />
equivalent. Beginning in the early 1980’s, Central Sprinkler utilized the Listing process to provide<br />
equivalent protection with lower flow rates combined with greater sprinkler spacing. Soon<br />
coverage areas up to 400 sq ft (20 ft x 20 ft) existed at densities as low as .03-gpm/sq ft. Extended<br />
coverage <strong>Listings</strong>, combined with lower flows, provided the industry with exactly what NFPA 13D<br />
was created for - a low cost life safety sprinkler system that allows the evacuation <strong>of</strong> occupants in<br />
the event <strong>of</strong> a fire in one <strong>and</strong> two family dwellings.<br />
[4]
WHY DID CHANGES OCCUR?<br />
RESIDENTIAL SPRINKLERS<br />
NFPA 13 - Installation <strong>of</strong> Sprinkler Systems recognized the use <strong>of</strong> residential sprinklers in<br />
residential portions <strong>of</strong> NFPA 13 occupancies in 1983. Additionally, NFPA 13R - Installation <strong>of</strong><br />
Sprinkler Systems in <strong>Residential</strong> Occupancies up to <strong>and</strong> Including Four Stories in Height, first<br />
published in 1989 recognized the use <strong>of</strong> residential sprinklers in multiple (more than two) family<br />
residences in buildings up to four stories in height. More <strong>and</strong> more dependence on the<br />
performance <strong>of</strong> residential sprinklers was expected, including the protection <strong>of</strong> property rather<br />
than just their life safety feature.<br />
In 1999, Factory Mutual (FM) conducted a residential fire test using a UL listed residential<br />
sprinkler as manufactured by the Viking Corporation. According to the FM report, the Listed flows<br />
<strong>and</strong> pressures were inadequate for the FM residential test series, sparking a debate on the adequacy<br />
<strong>of</strong> the current test <strong>and</strong> installation st<strong>and</strong>ards.<br />
WHY DID CHANGES OCCUR?<br />
This is a frequently asked question since these residential sprinklers were Listed by UL, a<br />
nationally recognized laboratory. While residential sprinklers have an impeccably successful field<br />
record since their origin, it was also recognized that a level <strong>of</strong> variability exists in residential type<br />
fire testing that cannot be practically eliminated, as well as fire challenges that are expected to<br />
occur in field installations. Discussions ensued, referencing the original Los Angeles residential fire<br />
tests <strong>and</strong> the fuel load used to simulate typical living room residential fires. Underwriters<br />
Laboratories <strong>and</strong> Factory Mutual ran hundreds <strong>of</strong> simulated residential fire tests. When the dust<br />
settled after two years <strong>of</strong> research, a recommendation to establish a minimum density <strong>of</strong> .05-<br />
gpm/sq ft for both the single <strong>and</strong> multiple sprinkler designs for residential sprinklers was accepted<br />
by Underwriters Laboratories, Factory Mutual <strong>and</strong> the NFPA 13D technical committee. With the<br />
acceptance <strong>of</strong> the higher flow rates, changes to the fire test protocol were also made. The changes<br />
provide enhanced consistency in the fire growth <strong>and</strong> challenge to residential sprinklers that is<br />
similar to the burning characteristics in the Los Angeles fire tests. Changes were made to the type<br />
<strong>of</strong> wall paneling, simulated furniture foam, dimensions for the simulated furniture, ignition type,<br />
<strong>and</strong> ignition location, as well as dimensional locations for the simulated furniture (see Figure 1).<br />
The test revisions provide a much more consistent laboratory fire test, <strong>and</strong> the new minimum<br />
density provides consistent results (see Figure 2 for a laboratory fire test).<br />
[5]
ARE ALL LISTINGS THE SAME?<br />
RESIDENTIAL SPRINKLERS<br />
Figure 1 - Revised UL residential fire test setup.<br />
The max. temp. 3” (76 mm) below the ceiling shall not exceed 600°F (316°C).<br />
The max. temp 5’-3” (1.6 m) above the floor shall not exceed 200°F (93°C) & the temp. shall not<br />
exceed 130°F (54°C) for more than any continuous 2-min. period.<br />
The max. ceiling material temp. 1/4” (6.4 mm) behind the finished ceiling surface shall not<br />
exceed 500°F (260°C).<br />
[6]
ARE ALL LISTINGS THE SAME?<br />
RESIDENTIAL SPRINKLERS<br />
Figure 2 - UL <strong>Residential</strong> <strong>Fire</strong> Test<br />
ARE ALL LISTINGS THE SAME?<br />
Absolutely not - underst<strong>and</strong>ing the definition <strong>of</strong> terms used in the Listing applications is<br />
critical to proper design <strong>and</strong> installation <strong>of</strong> residential sprinklers. Currently, the basic Listing <strong>of</strong> a<br />
residential sprinkler follows the minimum .05-gpm/sq ft density is for smooth flat horizontal<br />
(pitch not exceeding 2 units rise over 12 units run) ceilings. Any uses beyond these basic<br />
minimums require a special Listing or the acceptance <strong>of</strong> the design criteria by the contractor <strong>and</strong><br />
the Authority Having Jurisdiction (AHJ). Other than the Listing protocol, the design criteria<br />
usually proposed by designers includes an increase in the minimum flow/pressure or an increase in<br />
the number <strong>of</strong> sprinklers being hydraulically calculated. At the end <strong>of</strong> the day, if the Listing <strong>of</strong> the<br />
residential sprinkler does not cover the application, the designer <strong>and</strong> the AHJ become the<br />
responsible parties. Manufactures are frequently asked about installation conditions <strong>and</strong> <strong>of</strong>ten<br />
render common sense solutions subject to the approval <strong>of</strong> the AHJ. Manufacturers rarely want to<br />
become the system designer.<br />
<strong>Tyco</strong> <strong>Fire</strong> <strong>Products</strong> has gone to great lengths to identify <strong>and</strong> qualify <strong>Listings</strong> for common<br />
construction features used in residential occupancies. The greater the amount <strong>of</strong> Listed<br />
applications, the less the AHJ or contractors have to become the responsible design parties. <strong>Listings</strong><br />
follow some common terms used by most manufacturers, but many listings vary by manufacturer.<br />
The following list defines these terms used in the Listing protocol.<br />
[7]
ARE ALL LISTINGS THE SAME?<br />
RESIDENTIAL SPRINKLERS<br />
Deflector distance - This is the dimensional range that the deflector can be located below a<br />
ceiling or away from a wall (sidewall). Currently, only pendent <strong>and</strong> horizontal sidewall sprinklers<br />
are in the residential category. NFPA 13D, 2002 allows pendent sprinklers to have a deflector<br />
distance <strong>of</strong> 1 to 4 inches below the ceiling with an allowance <strong>of</strong> up to 12 inches for closets (to<br />
avoid obstructions). Sidewalls are specified at 4 to 6 inches below the ceiling. Most important<br />
about these requirements is the allowance for “listed with specific positioning criteria”, this allows<br />
manufactures to design <strong>and</strong> obtain <strong>Listings</strong> for deflector distances that vary from the specified<br />
minimum <strong>and</strong> maximums set in 13D such as flush or concealed designs. The following definition<br />
<strong>of</strong> categories cover the current applications <strong>of</strong> residential sprinklers, keep in mind that only some<br />
<strong>of</strong> (a.) <strong>and</strong> (e.) comply with the deflector distances specified in 13D. The remaining categories are<br />
“listed with specific positioning criteria”. The categories are:<br />
a. Pendent - the entire sprinkler (from the discharge orifice to the deflector) is located below<br />
the ceiling. The manufacturer will identify variances to the st<strong>and</strong>ard Listing <strong>of</strong> deflector<br />
distances <strong>of</strong> 1 to 4 inches from the ceiling. Some manufactures choose to have their pendent<br />
sprinklers listed with deflector distances greater than 4 inches from the ceiling. The most<br />
common modification is 4 to 8 inches below a smooth flat ceiling. Most pendents are Listed<br />
as recessed pendents as well (see recessed pendent).<br />
b. Recessed Pendent - An exposed pendent sprinkler having its discharge orifice above the<br />
ceiling line using an escutcheon assembly. The amount <strong>of</strong> recess (distance above the ceiling)<br />
is controlled by the manufacturer’s escutcheon selection <strong>and</strong> the subsequent testing. It is<br />
important that the escutcheon referenced <strong>and</strong> supplied by the manufacturer be used.<br />
Escutcheons are referenced in combination with the pendent sprinklers, <strong>and</strong> many aftermarket<br />
escutcheons violate the Listing by allowing non-Listed recessed dimensions.<br />
c. Flush Pendent - A pendent sprinkler whose body is generally located above the ceiling line<br />
<strong>and</strong> whose operating (thermal) element is below the ceiling line.<br />
d. Concealed Pendent - A pendent sprinkler that is covered from view with a plate or cup.<br />
Earlier versions <strong>of</strong> concealed pendent sprinklers had flat, circular plates that covered the<br />
holes in the ceiling. These were required as the sprinklers were located almost entirely above<br />
the ceiling line. Some currently Listed concealed designs (domed) employ cover plates that<br />
protrude from the ceiling <strong>and</strong> cover a recessed sprinkler from view.<br />
e. Horizontal Sidewall - the entire sprinkler from the discharge orifice to the deflector is<br />
located below a ceiling, outside a wall, in the horizontal position. The most common<br />
reference for the horizontal sidewall is to have its deflector 4 to 6 inches below the ceiling<br />
<strong>and</strong> away from the wall. Some manufactures will qualify their sidewalls with an additional<br />
application <strong>of</strong> 6 to 12 inches below the ceiling. Most manufacturers qualify horizontal<br />
sidewalls as recessed horizontal sidewalls, as well.<br />
f. Recessed Horizontal Sidewall - An exposed sidewall sprinkler whose discharge orifice is<br />
inside the wall surface. The escutcheon chosen by the manufacturer <strong>and</strong> the testing control<br />
the amount <strong>of</strong> recess. It is important that the escutcheon referenced <strong>and</strong> supplied by the<br />
manufacturer be used. Escutcheons are referenced in combination with the sprinklers in the<br />
listings <strong>and</strong> many after-market escutcheons violate the Listing by allowing non-Listed<br />
recessed dimensions.<br />
[8]
ARE ALL LISTINGS THE SAME?<br />
RESIDENTIAL SPRINKLERS<br />
g. Flush Horizontal Sidewall - A horizontal sidewall sprinkler whose body is generally<br />
located outside the room (within the vertical plane <strong>of</strong> a wall), <strong>and</strong> whose operating element<br />
is inside the room (outside the vertical plane <strong>of</strong> a wall).<br />
h. Concealed Horizontal Sidewall - A horizontal sidewall sprinkler that is covered from<br />
view using a plate or cup. Cups that cover a recessed sprinkler from view are being used to<br />
conceal some sprinkler types.<br />
i. Special - Every category has a special area in which a manufacturer can specify styles or<br />
types that do not exist in the st<strong>and</strong>ard descriptions.<br />
Ceiling Configuration - The most common ceiling type is a flat, smooth, horizontal ceiling<br />
with a pitch not exceeding 2 units <strong>of</strong> rise over 12 units <strong>of</strong> run (2/12). Additional ceiling types<br />
include sloped ceilings with ceiling pitch in excess <strong>of</strong> 2/12, from 2/12 to 4/12 <strong>and</strong> from 2/12 to<br />
8/12. Additional listings are also now available for beamed ceilings.<br />
a. Flat Smooth Horizontal Ceiling - The first Listing that residential sprinklers obtain.<br />
Currently, it is understood that the new <strong>Listings</strong> for the .05-gpm/sq ft designs apply to<br />
ceilings from horizontal to a pitch <strong>of</strong> 2/12. This is consistent with other NFPA st<strong>and</strong>ards<br />
defining horizontal vs. pitched ceilings. There are no obstructions such as ceiling <strong>of</strong>fsets or<br />
beams tested in this basic residential application. It is clearly understood that the application<br />
is for “smooth ceiling” designs.<br />
b. Sloped Ceilings - A smooth ceiling with a pitch exceeding 2/12. NFPA 13 D allows Listed<br />
sprinklers for “flat smooth” to be used in sloped applications; however, the AHJ is<br />
responsible for specifying or accepting the proposed design criteria, such as the number <strong>of</strong><br />
sprinklers calculated beyond the Listed minimums, or increases in the minimum Listed flow<br />
rates. <strong>Tyco</strong> <strong>Fire</strong> <strong>Products</strong> has chosen to qualify its residential line by Listing sloped ceiling<br />
applications from above 2/12 to 4/12 <strong>and</strong> above 2/12 to 8/12. This relieves the contractor<br />
<strong>and</strong> the AHJ <strong>of</strong> the burden <strong>of</strong> accepting theoretical designs or performance.<br />
c. Beamed Ceilings - A new application for residential sprinklers in which the sprinklers are<br />
located at the bottom <strong>of</strong> the beam. Traditionally, if the sprinkler could not be located below<br />
the beam due to the maximum deflector distance limitations below the ceiling, residential<br />
sprinklers were located in each pocket formed by beams. This could require as many as 10 to<br />
12 sprinklers in one room, creating its own set <strong>of</strong> problems such as operating additional<br />
sprinklers that tax the water supply. To obtain a specific Listing for beamed type ceilings,<br />
testing must be performed with beams <strong>and</strong> the listing is specific to the application. <strong>Tyco</strong> <strong>Fire</strong><br />
<strong>Products</strong> has recently tested to exp<strong>and</strong> <strong>Listings</strong> <strong>of</strong> three <strong>of</strong> our residential sprinklers that<br />
allow them to be located on the bottom <strong>of</strong> ceiling beams up to 14 inches deep (see details<br />
below). Without this application listing, an AHJ would again be responsible for determining<br />
the minimum number <strong>of</strong> operating sprinklers, as well as their required design flow rates. It<br />
should be noted that the concealed pendent sprinkler failed to pass the test program for the<br />
beam ceiling application; therefore, it may not be assumed that all residential sprinklers will<br />
perform under beams.<br />
d. Special - Again, never say never. It is important that new residential sprinkler products be<br />
developed to provide for cost effective fire protection, particularly as it relates to NFPA 13D<br />
occupancies.<br />
[9]
FLAT SMOOTH & SLOPED CEILINGS<br />
RESIDENTIAL SPRINKLERS<br />
WHAT HAS THE INDUSTRY DONE?<br />
The fire sprinkler manufacturers have complied with the new industry st<strong>and</strong>ards.<br />
Underst<strong>and</strong>ing these new products, their <strong>Listings</strong>, <strong>and</strong> applications is critical to proper residential<br />
design <strong>and</strong> installations. Most manufacturers have ab<strong>and</strong>oned the use <strong>of</strong> old residential sprinklers<br />
<strong>and</strong> listings in favor <strong>of</strong> optimizing new lines <strong>of</strong> residential sprinklers.<br />
<strong>Tyco</strong> <strong>Fire</strong> <strong>Products</strong> (Central, Gem <strong>and</strong> Star), maintaining a leadership role, has worked with<br />
AHJs, contractors <strong>and</strong> industry association members to identify the most common room sizes,<br />
ceiling configurations, <strong>and</strong> water supplies to develop a line <strong>of</strong> residential sprinklers <strong>and</strong><br />
applications that meet the needs <strong>of</strong> the industry. We have optimized for both flow <strong>and</strong> pressure<br />
based on the most common uses. The following tables <strong>and</strong> figures detail the minimum flows <strong>and</strong><br />
pressures required for TFP’s new line <strong>of</strong> residential sprinklers.<br />
Additionally, a competitive analysis for each application is included in the tables. The flows<br />
<strong>and</strong> pressures for the TFP products are accurate, <strong>and</strong> are as Listed. The competitors’ flows <strong>and</strong><br />
pressures were accumulated from many sources as <strong>of</strong> February 13, 2003 (6 months after<br />
compliance date). Some <strong>of</strong> these may have changed, <strong>and</strong> we make no representation to their<br />
<strong>Listings</strong>. The reader should verify the actual current data with each manufacturer.<br />
FLAT SMOOTH CEILINGS AND SLOPED CEILINGS<br />
Figures 3 through 8 show the flows <strong>and</strong> pressures for flat smooth ceilings in the “Flat” column,<br />
sloped ceilings in the “4/12 Slope” <strong>and</strong> the “8/12 Slope” columns respectively. Sloped ceilings<br />
<strong>Listings</strong> are optional for the manufacturer to obtain. For the reasons stated above in the definition<br />
section, <strong>Tyco</strong> <strong>Fire</strong> <strong>Products</strong> obtained sloped ceiling <strong>Listings</strong> for its entire residential line to relieve<br />
the burden <strong>of</strong> design “equivalent methods” from the contractor <strong>and</strong> AHJ. For flat <strong>and</strong> sloped<br />
ceilings, the most competitive flows available match the minimum .05-gpm/sq ft for the area <strong>of</strong><br />
protection. An example <strong>of</strong> the minimum flow allowed for common spacings <strong>of</strong> 16ft x 16ft (256 sq<br />
ft) is 13 gpm, 18ft x 18ft (324 sq ft) is a minimum <strong>of</strong> 17 gpm <strong>and</strong> 20ft x 20ft (400 sq ft) is 20 gpm.<br />
All <strong>Listings</strong> other than “Flat” are special applications that the manufacturer chooses to have tested<br />
<strong>and</strong> Listed.<br />
Each category <strong>of</strong> Pendent <strong>and</strong> Recessed Pendent, Horizontal Sidewall <strong>and</strong> Recessed Horizontal<br />
Sidewall, Flush Pendent, Flat Plate Concealed, <strong>and</strong> Domed Concealed are shown in Tables 3<br />
through 8 respectively. Again, as <strong>of</strong> February 13th, 2003 the information for all manufactures is<br />
current based on a variety <strong>of</strong> sources such as websites, data sheets <strong>and</strong> UL <strong>Listings</strong>. Verification <strong>of</strong><br />
these flows with each manufacturer is necessary prior to actual design.<br />
[10]
FLAT SMOOTH & SLOPED CEILINGS<br />
RESIDENTIAL SPRINKLERS<br />
Pendent,<br />
Recessed Pendent<br />
Flow (GPM)<br />
Central, Gem <strong>and</strong><br />
Star Viking Reliable Victaulic Globe Automatic<br />
Room 4.9 TY2234 5.5 4.3 3.1 4.9 4.9/4.9 4.1 4.7 4.3/5.6<br />
Size Rating 4/12 8/12 8/12 8/12 8/12 8/12 8/12 8/12 8/12<br />
ft. X ft. (F) Flat Slope Slope Flat Slope Flat Slope Flat Flat Slope Flat Slope Flat Slope Flat Slope Flat Slope<br />
12 X 12 155 13 13 13 16 21 12 18 9 13/15* 20 13/13 na 11 na 13 na 13/na na<br />
12 X 12 175 13 17 18 16 21 12 18 9 13 na 13/13 na 11 na 13 na na na<br />
14 X 14 155 13 13 13 19 21 13 18 13 13/16* 20 13/17 na 12 na 18 na 13/na na<br />
14 X 14 175 13 17 18 19 21 13 18 13 13 na 15/17 na na na na na na na<br />
16 X16 155 13 13 13 19 21 13 18 13 13/17* 20 13/17 na 14 na 18 na 13/na na<br />
16 X16 175 13 17 18 19 21 13 18 13 13 na 15/17 na na na na na na na<br />
18 X 18 155 17 17 17 21 22 17 na na 17/19* 20 na/17 na na na 18 na na/21 na<br />
18 X 18 175 17 17 23 21 22 17 na na 17 na na/17 na na na na na na na<br />
20 X 20 155 20 20 21 24 28 21 na na 20/22* 25 na/20 na na na 20 na na/23 na<br />
20 X 20 175 20 20 na 24 28 21 na na 20 na na/20 na na na na na na na<br />
* = Deflector to smooth ceiling between 4" <strong>and</strong> 8"<br />
Pressure (PSI)<br />
Central, Gem <strong>and</strong><br />
Star Viking Reliable Victaulic Globe Automatic<br />
Room 4.9 TY2234 5.5 4.3 3.1 4.9 4.9/4.9 4.1 4.7 4.3/5.6<br />
Size Rating 4/12 8/12 8/12 8/12 8/12 8/12 8/12 8/12 8/12<br />
ft. X ft. (F) Flat Slope Slope Flat Slope Flat Slope Flat Flat Slope Flat Slope Flat Slope Flat Slope Flat Slope<br />
12 X 12 155 7.0 7.0 7.0 8.5 14.6 7.8 17.5 8.4 7.0/9.4* 16.7 7.0/7.0 na 7.2 na 7.7 na 9.2/na na<br />
12 X 12 175 7.0 12.0 13.5 8.5 14.6 7.8 17.5 8.4 7.0 na 7.0/7.0 na 7.2 na 7.7 na na na<br />
14 X 14 155 7.0 7.0 7.0 11.9 14.6 9.1 17.5 17.6 7.0/10.6* 16.7 7.0/7.0 na 8.6 na 14.7 na 9.2/na na<br />
14 X 14 175 7.0 12.0 13.5 11.9 14.6 9.1 17.5 17.6 7.0 na 9.4/7.0 na na na na na na na<br />
16 X 16 155 7.0 7.0 7.0 11.9 14.6 9.1 17.5 17.6 7.0/12.0* 16.7 7.0/12.0 na 11.7 na 14.7 na 9.2/na na<br />
16 X 16 175 7.0 12.0 13.5 11.9 14.6 9.1 17.5 17.6 7.0 na 9.4/12.0 na na na na na na na<br />
18 X 18 155 12.0 12.0 12.0 14.6 16.0 15.6 na na 12.0/15.0* 16.7 na/12.0 na na na 14.7 na na/14.0 na<br />
18 X 18 175 12.0 12.0 22.0 14.6 16.0 15.6 na na 12.0 na na/12.0 na na na na na na na<br />
20 X 20 155 16.7 16.7 18.4 19.0 25.9 23.9 na na 16.7/20.2* 26.0 na/16.7 na na na 18.1 na na/17.0 na<br />
20 X 20 175 16.7 16.7 na 19.0 25.9 23.9 na na 16.7 na na/16.7 na na na na na na na<br />
* = Deflector to smooth ceiling between 4" <strong>and</strong> 8"<br />
Figure 3 - Flows <strong>and</strong> Pressures for Pendent <strong>and</strong> Recessed Pendent<br />
[11]
FLAT SMOOTH & SLOPED CEILINGS<br />
RESIDENTIAL SPRINKLERS<br />
Horizontal Sidewall,<br />
Recessed Horizontal<br />
Sidewall<br />
Flow (GPM)<br />
Central, Gem <strong>and</strong> Star Viking Reliable Victaulic Globe Automatic<br />
5.5 4.3 4.3<br />
4.2 TY1334 VK442 VK440 VK448 4.0 - F1 RES40 4.2 4.2 4.2<br />
8/12 8/12 8/12 8/12 8/12 8/12<br />
Flat 4/12 Slope 8/12 Slope Flat Slope Flat Slope Flat Slope Flat 8/12 Slope Flat Slope Flat Slope Flat Slope<br />
Room Size Rating At Across At Across At At At Across At<br />
(ft. x ft.) (F) Peak Slope Peak Slope Peak Peak Peak Slope Peak<br />
12 X 12 155 12 12 16 12 16* na 21 na 19 na na 13 13 17* 13 13 13 na 20 na 4-6<br />
12 X 12 155 13 13 18 13 na 21 na 19 na na na 13 13 na na na na na na na 6-12<br />
12 X 12 175 12 12 16 12 16* na 21 na 19 na na 13 13 na na na 13 na na na 4-6<br />
12 X 12 175 13 13 18 13 na 21 na 19 na na na 13 13 na na na na na na na 6-12<br />
Deflector<br />
to ceiling<br />
(in.)<br />
14 X 14 155 14 14 16 14 16* na 22 na na na na 16 16 17* 16 20 15 na 20 na 4-6<br />
14 X 14 155 17 17 18 17 na 22 na 21 na na na 17 17 na na na na na na na 6-12<br />
14 X 14 175 16 14 16 14 16* na 22 na na na na 16 16 na na na 15 na na na 4-6<br />
14 X 14 175 18 17 18 17 na 22 na 21 na na na 17 17 na na na na na na na 6-12<br />
16 X 16 155 16 16 16 16 16* na 24 na na na na 17 17 17* 20 na 16 na 25 na 4-6<br />
16 X 16 155 18 18 18 18 na 24 na na na na na 20 20 na na na na na na na 6-12<br />
16 X 16 175 16 16 16 16 16* na 24 na na na na 18 17 na na na 16 na na na 4-6<br />
16 X 16 175 18 18 18 18 na 24 na na na na na 20 20 na na na na na na na 6-12<br />
16 X 18 155 19 19 22 19 na na 28 na na 23 na 20 20 na 23 na 19 na na na 4-6<br />
16 X 18 155 21 21 22 21 na 27 na na na 24 na na 20 na na na na na na na 6-12<br />
16 X 18 175 19 19 22 19 na na 28 na na 23 na 20 21 na na na 19 na na na 4-6<br />
16 X 18 175 21 21 22 21 na 27 na na na 24 na na 20 na na na na na na na 6-12<br />
18 X 18 155,175 na na na na na na na na na na na 22 na na na na na na na na 4-6<br />
16 X 20 155 23 24 23* 24 na na na na na 25 na 23 23 na 23 na 23 na na na 4-6<br />
16 X 20 155 26 26 26* 26 na na na na na 26 na na na na na na na na na na 6-12<br />
16 X 20 175 23 24 23* 24 na na na na na 25 na 23 23 na na na 23 na na na 4-6<br />
16 X 20 175 26 26 26* 26 na na na na na 26 na na na na na na na na na na 6-12<br />
* = 3 head design across slope<br />
Figure 4 - Flows for Horizontal Sidewalls <strong>and</strong> Recessed Horizontal Sidewalls<br />
[12]
FLAT SMOOTH & SLOPED CEILINGS<br />
RESIDENTIAL SPRINKLERS<br />
Horizontal Sidewall,<br />
Recessed Horizontal<br />
Sidewall<br />
Pressure (PSI)<br />
Central, Gem <strong>and</strong> Star Viking Reliable Victaulic Globe Automatic<br />
5.5 4.3 4.3<br />
4.2 TY1334 VK442 VK440 VK448 4.0 - F1 RES40 4.2 4.2 4.2<br />
8/12 8/12 8/12 8/12 8/12 8/12<br />
Flat 4/12 Slope 8/12 Slope Flat Slope Flat Slope Flat Slope Flat 8/12 Slope Flat Slope Flat Slope Flat Slope<br />
Room Size Rating At Across At Across At At At Across At<br />
(ft. x ft.) (F) Peak Slope Peak Slope Peak Peak Peak Slope Peak<br />
12 X 12 155 8.2 8.2 14.5 8.2 14.5* na 14.6 na 19.5 na na 10.6 10.6 18.1 9.6 9.6 9.6 na 23.0 na 4-6<br />
12 X 12 155 9.6 9.6 18.4 9.6 na 14.6 na 19.5 na na na 10.6 10.6 na na na na na na na 6-12<br />
12 X 12 175 8.2 8.2 14.5 8.2 14.5* na 14.6 na 19.5 na na 10.6 10.6 na na na 9.6 na na na 4-6<br />
12 X 12 175 9.6 9.6 18.4 9.6 na 14.6 na 19.5 na na na 10.6 10.6 na na na na na na na 6-12<br />
Deflector<br />
to ceiling<br />
(in.)<br />
14 X 14 155 11.1 11.1 14.5 11.1 14.5* na 16.0 na na na na 16.0 16.0 18.1 14.5 22.7 12.8 na 23.0 na 4-6<br />
14 X 14 155 16.4 16.4 18.4 16.4 na 16.0 na 23.9 na na na 18.1 18.1 na na na na na na na 6-12<br />
14 X 14 175 14.5 11.1 14.5 11.1 14.5* na 16.0 na na na na 16.0 16.0 na na na 12.8 na na na 4-6<br />
14 X 14 175 18.4 16.4 18.4 16.4 na 16.0 na 23.9 na na na 18.1 18.1 na na na na na na na 6-12<br />
16 X 16 155 14.5 14.5 14.5 14.5 14.5* na 19.0 na na na na 18.1 18.1 18.1 22.7 na 14.5 na 35.0 na 4-6<br />
16 X 16 155 18.4 18.4 18.4 18.4 na 19.0 na na na na na 25.0 25.0 na na na na na na na 6-12<br />
16 X 16 175 14.5 14.5 14.5 14.5 14.5* na 19.0 na na na na 20.2 18.1 na na na 14.5 na na na 4-6<br />
16 X 16 175 18.4 18.4 18.4 18.4 na 19.0 na na na na na 25.0 25.0 na na na na na na na 6-12<br />
16 X 18 155 20.5 20.5 27.4 20.5 na na 25.9 na na 28.6 na 25.0 25.0 na 30.0 na 20.5 na na na 4-6<br />
16 X 18 155 25.0 25.0 27.4 25.0 na 24.1 na na na 31.2 na na na na na na na na na na 6-12<br />
16 X 18 175 20.5 20.5 27.4 20.5 na na 25.9 na na 28.6 na 25.0 27.6 na na na 20.5 na na na 4-6<br />
16 X 18 175 25.0 25.0 27.4 25.0 na 24.1 na na na 31.2 na na na na na na na na na na 6-12<br />
18 X 18 155,175 na na na na na na na na na na na 30.2 na na na na na na na na 4-6<br />
16 X 20 155 30.0 32.7 30.0* 32.7 na na na na na 33.8 na 33.1 33.1 na 30.0 na 30.0 na na na 4-6<br />
16 X 20 155 38.3 38.3 38.3* 38.3 na na na na na 36.6 na na na na na na na na na na 6-12<br />
16 X 20 175 30.0 32.7 30.0* 32.7 na na na na na 33.8 na 33.1 33.1 na na na 30.0 na na na 4-6<br />
16 X 20 175 38.3 38.3 38.3* 38.3 na na na na na 36.6 na na na na na na na na na na 6-12<br />
* = 3 head design across slope<br />
Figure 5 - Pressures for Horizontal Sidewalls <strong>and</strong> Recessed Horizontal Sidewalls<br />
[13]
FLAT SMOOTH & SLOPED CEILINGS<br />
RESIDENTIAL SPRINKLERS<br />
Flush Pendent<br />
Flow (GPM)<br />
Sprinkler Central, Gem <strong>and</strong> Star Viking Reliable Victaulic Globe<br />
Temperature<br />
Room Size Rating 4.2 TY2284 4.1 4.1<br />
ft. X ft. (F) Flat 8/12 slope Flat 8/12 slope Flat 8/12 slope Flat 8/12 slope Flat 8/12 slope<br />
12 X 12 165 13 14*/17 na na na na 11 na 11 22<br />
14 X 14 165 13 14*/17 na na na na 11 na 11 22<br />
16 X16 165 14 14*/17 na na na na 13 na 13 22<br />
18 X 18 165 18 18*/19 na na na na 17 na 17 22<br />
20 X 20 165 22 24 na na na na 20 na 20 22<br />
* 3 sprinkler design<br />
Pressure (PSI)<br />
Sprinkler<br />
Central, Gem <strong>and</strong> Star Viking Reliable Victaulic Globe<br />
Temperature<br />
Room Size Rating 4.2 TY2284 4.1 4.1<br />
ft. X ft. (F) Flat 8/12 slope Flat 8/12 slope Flat 8/12 slope Flat 8/12 slope Flat 8/12 slope<br />
12 X 12 165 9.6 11.1*/16.4 na na na na 7.2 na 7.2 28.8<br />
14 X 14 165 9.6 11.1*/16.4 na na na na 7.2 na 7.2 28.8<br />
16 X 16 165 11.1 11.1*/16.4 na na na na 10.1 na 10.0 28.8<br />
18 X 18 165 18.4 18.4*/20.5 na na na na 17.2 na 17.2 28.8<br />
20 X 20 165 27.4 32.7 na na na na 23.8 na 23.8 28.8<br />
* 3 sprinkler design<br />
Figure 6 - Flows <strong>and</strong> Pressures for Flush Pendent<br />
[14]
FLAT SMOOTH & SLOPED CEILINGS<br />
RESIDENTIAL SPRINKLERS<br />
Flat Plate<br />
Concealed Pendent<br />
Flow (GPM)<br />
Pressure (PSI)<br />
Central, Gem <strong>and</strong> Star Viking Reliable Central, Gem <strong>and</strong> Star Viking Reliable<br />
Temperature 4.2 TY2596 4.1 5.6 4.2 4.1 4.9<br />
Room Size Rating<br />
4/12 8/12 8/12 8/12 4/12 8/12 8/12 8/12<br />
ft. X ft. (F) Flat Slope Slope Flat Slope Flat Slope Flat Slope Slope Flat Slope Flat Slope<br />
12 X 12 165 13 18 18 15.0 na 18 na 9.6 18.4 18.4 13.4 na 10.3 na<br />
14 X 14 165 14 18 18 16.0 na 26 na 11.1 18.4 18.4 15.2 na 21.6 na<br />
16 X16 165 16 18 18 20.0 na 26 na 14.5 18.4 18.4 23.8 na 21.6 na<br />
18 X 18 165 20 20 na na na na na 22.7 22.7 na na na na na<br />
20 X 20 165 24 26 na na na na na 32.7 38.3 na na na na na<br />
Figure 7 - Flows <strong>and</strong> Pressures for Flat Plate Concealed<br />
Domed Plate<br />
Concealed Pendent<br />
Flow (GPM)<br />
Pressure (PSI)<br />
Central, Gem<br />
Central, Gem<br />
Sprinkler <strong>and</strong> Star Victaulic Reliable Globe <strong>and</strong> Star Victaulic Reliable Globe<br />
Temperature<br />
4.9/4.9 4.9 4.1 4.9/4.9 4.9 4.1<br />
Room Size Rating 8/12 8/12 8/12 8/12 8/12 8/12 8/12 8/12<br />
(ft. X ft.) (F) Flat Slope Flat Slope Flat Slope Flat Slope Flat Slope Flat Slope Flat Slope Flat Slope<br />
12 X 12 165 na na 13/13 na 13 25* 11 na na na 7.0/7.0 na 7.0 26.0* 7.2 na<br />
14 X 14 165 na na 13/17 na 13 25* 15 na na na 7.0/12.0 na 7.0 26.0* 13.4 na<br />
16 X16 165 na na 14/17 na 14 25* 15 na na na 8.2/12.0 na 8.2 26.0* 13.4 na<br />
18 X 18 165 na na na/17 na 18 na na na na na na/12.0 na 13.5 na na na<br />
20 X 20 165 na na na/20 na 20 na na na na na na/16.7 na 16.6 na na na<br />
* = 3 head design<br />
Figure 8 - Flows <strong>and</strong> Pressures for Domed Concealed Pendent<br />
[15]
BEAMED CEILINGS<br />
RESIDENTIAL SPRINKLERS<br />
BEAMED CEILINGS<br />
Keeping with the tradition <strong>of</strong> innovation, <strong>Tyco</strong> <strong>Fire</strong> <strong>Products</strong> approached UL with a program to<br />
confirm the location <strong>of</strong> a residential sprinkler at the bottom <strong>of</strong> a ceiling beam. This testing was<br />
being conducted by <strong>Tyco</strong> in support <strong>of</strong> the Rural Metro Scottsdale Arizona <strong>Fire</strong> Department.<br />
Locating the sprinklers below the beams allows the distribution to be unaffected by the beams<br />
(being located beneath them, see Figures 9 <strong>and</strong> 10). The alternate solution <strong>of</strong> placing sprinklers in<br />
every pocket is costly <strong>and</strong> burdensome. Again, working with AHJs, contractors <strong>and</strong> industry<br />
association members to identify the most common beam sizes <strong>and</strong> depths, TFP established<br />
application <strong>Listings</strong> for its Pendent, Recessed Pendent, <strong>and</strong> Flush sprinklers in beamed (beams to<br />
14 inches deep) ceiling applications. See Figures 11 through 14 for beam spacing guidelines.<br />
<br />
<br />
<br />
<br />
<br />
<br />
<br />
<br />
<br />
<br />
<br />
<br />
Figure 9 -<br />
Pendent/Recessed<br />
Pendent sprinkler<br />
beam location<br />
<br />
Figure 10 -<br />
Flush sprinkler<br />
beam location<br />
<br />
<br />
<br />
<br />
<br />
<br />
<br />
<br />
<br />
<br />
<br />
<br />
[16]
BEAMED CEILINGS<br />
RESIDENTIAL SPRINKLERS<br />
[17]
BEAMED CEILINGS / CONCLUSION<br />
RESIDENTIAL SPRINKLERS<br />
Pendent,<br />
Recessed Pendent<br />
Under Beamed Ceilings<br />
Room Size Rating<br />
4.9 TY2234<br />
ft. X ft. (F) Flow (gpm) Pressure (psi)<br />
12 X 12 155 13 7.0<br />
12 X 12 175 13 7.0<br />
14 X 14 155 13 7.0<br />
14 X 14 175 13 7.0<br />
16 X16 155 13 7.0<br />
16 X16 175 13 7.0<br />
18 X 18 155 17 12.0<br />
18 X 18 175 17 12.0<br />
20 X 20 155 20 16.7<br />
20 X 20 175 20 16.7<br />
Figure 15 - Flows <strong>and</strong> Pressures for Pendent <strong>and</strong><br />
Recessed Pendent<br />
Flush Pendent<br />
Under Beamed Ceilings<br />
Room Size Rating<br />
4.2 TY2284<br />
ft. X ft. (F) Flow (gpm) Pressure (psi)<br />
12 X 12 165 13 9.6<br />
14 X 14 165 13 9.6<br />
16 X 16 165 14 11.1<br />
18 X 18 165 18 18.4<br />
20 X 20 165 22 27.4<br />
Figure 16 - Flows <strong>and</strong> Pressures for Flush Pendent<br />
CONCLUSION:<br />
<strong>Residential</strong> sprinkler protection criteria have changed. <strong>Tyco</strong> <strong>Fire</strong> <strong>Products</strong> (Central, Gem <strong>and</strong><br />
Star) has developed a new, simple line <strong>of</strong> residential sprinklers in response to the changes in<br />
product <strong>and</strong> installation st<strong>and</strong>ards to the needs <strong>of</strong> our customers. <strong>Tyco</strong> <strong>Fire</strong> <strong>Products</strong> (Central, Gem<br />
<strong>and</strong> Star) looked at the new criteria not as an obstacle, but as an opportunity. <strong>Tyco</strong>’s line represents<br />
state <strong>of</strong> the art achievements across the entire line. No other manufacturer can boast the breadth<br />
<strong>of</strong> line <strong>and</strong> performance that <strong>Tyco</strong> has achieved. Technical data sheets are available on the Internet<br />
by starting with www.tyco-fireproducts.com, Central Gem <strong>and</strong> Star websites can also be accessed<br />
from the <strong>Tyco</strong> site. With the new line <strong>of</strong> residential sprinklers, more applications for life safety<br />
protection will be available to our industry.<br />
[18]
ABOUT THE AUTHOR<br />
RESIDENTIAL SPRINKLERS<br />
ABOUT THE AUTHOR<br />
JAMES E. GOLINVEAUX<br />
Senior Vice President, Research & Development<br />
Mr. Golinveaux’s areas <strong>of</strong> interest include the research, design <strong>and</strong> applications <strong>of</strong> automatic fire sprinklers as well as<br />
their history. His interest in the fire sprinkler industry was sparked by his father’s 27 years in the fire service.<br />
Beginning as a designer in the early 1980’s <strong>and</strong> later as a design manager for a fire protection firm in California, he<br />
applied local <strong>and</strong> national st<strong>and</strong>ards to develop working drawings for automatic fire sprinkler systems. Mr. Golinveaux<br />
became active <strong>and</strong> continues his involvement today through his membership on numerous committees such as the National<br />
<strong>Fire</strong> Protection Association (Member <strong>of</strong> NFPA 13 Discharge & Installation), International Conference <strong>of</strong> Building Officials,<br />
Society <strong>of</strong> <strong>Fire</strong> Protection Engineers <strong>and</strong> Southern Building Code Congress International. By 1991, Mr. Golinveaux’s strong<br />
application knowledge <strong>of</strong> the automatic fire sprinkler industry afforded him the opportunity to work on the East Coast as the<br />
Director <strong>of</strong> Technical Services for Central Sprinkler Company. Mr. Golinveaux was responsible for the technical responses to<br />
worldwide production <strong>of</strong> automatic fire sprinkler system components. He continued his involvement in the industry <strong>and</strong><br />
represented Central on many national committees including the National <strong>Fire</strong> Protection Research Foundation, Research <strong>and</strong><br />
Advisory Council on <strong>Fire</strong> Suppression Futures <strong>and</strong> Underwriters Laboratories Industry Advisory Committee for automatic<br />
sprinklers. Mr. Golinveaux’s many talents <strong>and</strong> wealth <strong>of</strong> knowledge were recognized by Central where he was Senior Vice<br />
President <strong>of</strong> Engineering <strong>and</strong> was directly responsible for the Production Plant with over 600 employees, the Engineering/R &<br />
D, Quality Control <strong>and</strong> Technical Services operations. Currently, Mr. Golinveaux is Senior Vice President <strong>of</strong> Research <strong>and</strong><br />
Development for <strong>Tyco</strong> <strong>Fire</strong> & Building <strong>Products</strong>, which represents Central, Gem <strong>and</strong> Star br<strong>and</strong>ed products.<br />
In addition to the support <strong>of</strong> the industry through his numerous committee memberships, Mr. Golinveaux also<br />
contributes his time as a speaker for national education seminars sponsored by organizations such as the Society <strong>of</strong> <strong>Fire</strong><br />
Protection Engineers, Universities, Highly Protected Risk (HPR) Insurance Companies, National Apprenticeship <strong>and</strong> Training,<br />
<strong>and</strong> Trade Associations as well as state <strong>and</strong> local fire authorities. He has educated many on the latest sprinkler technology <strong>and</strong><br />
its associated codes <strong>and</strong> st<strong>and</strong>ards.<br />
Mr. Golinveaux has authored “A Technical Analysis: The Use <strong>and</strong> Maintenance <strong>of</strong> Dry Type <strong>Sprinklers</strong>”, “A Technical Analysis:<br />
Variables That Affect the Performance <strong>of</strong> Dry Pipe Systems” <strong>and</strong> has co-authored the published article “<strong>Fire</strong> Test Performance <strong>of</strong><br />
Extra Large Orifice <strong>Sprinklers</strong> in Rack Storage <strong>of</strong> Group A Plastics in Warehouse-Type Retail Occupancies.” He is also named on<br />
numerous U.S. Patents relating to automatic sprinklers.<br />
[19]
WORLDWIDE HEADQUARTERS<br />
<strong>Tyco</strong> <strong>Fire</strong> & Building <strong>Products</strong><br />
451 N. Cannon Avenue<br />
Lansdale, PA 19446<br />
215-362-0700, Fax 215-362-5385<br />
www.<strong>Tyco</strong>-<strong>Fire</strong>.com<br />
UNITED STATES<br />
Central Sprinkler Company<br />
451 N. Cannon Avenue<br />
Lansdale, PA 19446<br />
215-362-0700, Fax 215-362-5385<br />
Brea, CA: 714-993-6111, Fax 714-993-6043<br />
Decatur, GA: 404-243-7336, Fax 404-244-7375<br />
King <strong>of</strong> Prussia, PA: 610-239-9925, Fax 610-239-9936<br />
Jessup, MD: 301-604-7133, Fax 301-604-7138<br />
Carol Stream, IL: 630-871-7700, 800-323-9485,<br />
Fax 630-871-7464<br />
Coppell, TX: 972-745-0043, Fax 972-745-8594<br />
Kent, WA: 253-872-6030, Fax 253-872-6547<br />
Avon, MA: 508-583-8447, Fax 508-583-0034<br />
Pompano Beach, FL: 954-781-0866, Fax 954-781-1475<br />
Hayward, CA: 510-265-0625, Fax 510-265-0334<br />
Murray, UT: 801-269-0688, Fax 801-269-0733<br />
Greensboro, NC: 336-274-1222, Fax 910-274-5144<br />
Tigard, OR: 503-620-4203, Fax 503-620-3817<br />
Parma, OH: 216-265-0505, Fax 216-265-8354<br />
Kansas City, MO: 816-842-2424, Fax 816-842-4433<br />
Gem Sprinkler & Star Sprinkler<br />
7071 S. 13th Street, Ste. 103<br />
Oak Creek, WI 53154<br />
877-436-8926, Fax 877-866-9250<br />
National Distribution Facility<br />
PO Box 2806<br />
Lubbock, TX 79408-2806<br />
EUROPE & MIDDLE EAST<br />
Regional Headquarters<br />
Kopersteden 1, NL-7547 TJ Enschede<br />
P.O. Box 198, 7500 AD<br />
Enschede, The Netherl<strong>and</strong>s<br />
31-53-428-4444, Fax 31-53-428-3377<br />
Stockport, UK: 44-161-477-1886, Fax 44-161-477-6729<br />
Paris Nord II, France: 33-1-48-178-727 , Fax 33-1-48-178-720<br />
Rodgau Germany: 49-6106-84455, Fax 49-6106-18177<br />
Coslada Madrid, Spain: 34-1-669-3906, Fax 34-1-669-2018<br />
Lørenskog, Norway: 47-67-91-77-00, Fax 47-67-91-77-15<br />
Lammhult, Sweden: 46-472-269-980, Fax 46-472-269-989<br />
Dublin, Irel<strong>and</strong>: 353-166-839-82, Fax 353-166-822-54<br />
Bolzano, Italy: 39-0471-252-091, Fax 39-0471-254-058<br />
Milano, Italy: 39-0293-548-736, Fax 39-0293-548-690<br />
Dubai, United Arab Emirates: 971-488-38689, Fax 971-488-38674<br />
Budapest, Hungary: 36-148-11-383, Fax 36-120-34-427<br />
Wels/Thalheim, Austria: 43-072-42-65-054, Fax 43-072-42-74-393<br />
ASIA<br />
Regional Headquarters<br />
No.45 Tuas Avenue 9,<br />
Singapore 639189<br />
Central Sprinkler Company<br />
Singapore: 65- 6743-3212, Fax 65-6743-9181<br />
Shanghai, China: 86-21-5868-3300, Fax 86-21-5868-1160<br />
Beijing, China: 86-10-6515-6191, Fax 86-10-6515-6157<br />
Chengdu, China: 86-28-689-9440, Fax 86-28-666-2538<br />
Gem Sprinkler Company & Star Sprinkler Inc.<br />
Singapore: 65-6861-1655, Fax 65-6861-1312<br />
Kuala Lumpur, Malaysia: 60-3-8024-6773, Fax 60-3-8024-2180<br />
Hong Kong: 852-2595-0686, Fax 852-2505-5826<br />
CANADA<br />
Regional Headquarters<br />
12-16715 Yonge Street, Suite 316<br />
Newmarket, Ontario L3X 1X4<br />
1-866-688-9707, 705-737-9617, Fax 705-737-2514<br />
LATIN AMERICA<br />
Regional Headquarters<br />
South America, Central America & Caribbean<br />
1500 S.W. 5th Court, Suite A<br />
Pompano Beach, FL 33069<br />
954-781-0866, Fax 954-781-9330<br />
Regional Headquarters - Mexico<br />
Hamburgo 231A Piso 2<br />
Colonia Juarez<br />
Mexico, D.F. 06600 Mexico<br />
525-55-2075766, Fax 525-55-2077566<br />
Printed in USA / TFBP WP03 / RPI / 3.03 / 3M / ©2003


