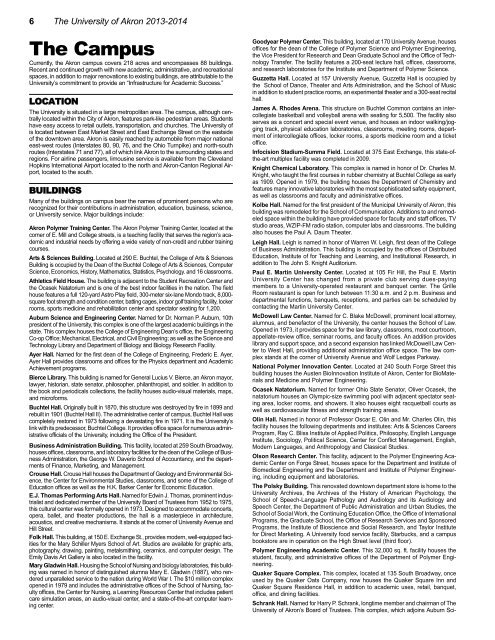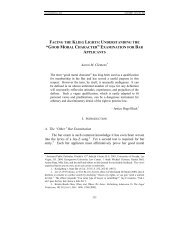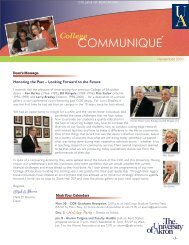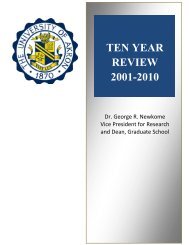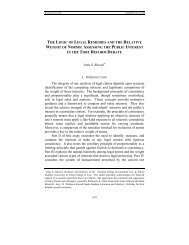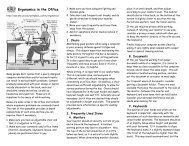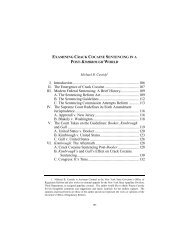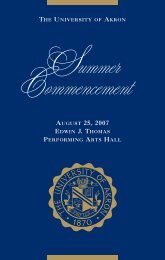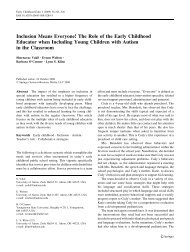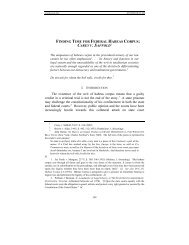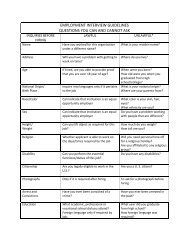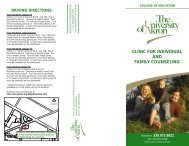2013-2014 GRADUATE BULLETIN - The University of Akron
2013-2014 GRADUATE BULLETIN - The University of Akron
2013-2014 GRADUATE BULLETIN - The University of Akron
Create successful ePaper yourself
Turn your PDF publications into a flip-book with our unique Google optimized e-Paper software.
6 <strong>The</strong> <strong>University</strong> <strong>of</strong> <strong>Akron</strong> <strong>2013</strong>-<strong>2014</strong><br />
<strong>The</strong> Campus<br />
Currently, the <strong>Akron</strong> campus covers 218 acres and encompasses 88 buildings.<br />
Recent and continued growth with new academic, administrative, and recreational<br />
spaces, in addition to major renovations to existing buildings, are attributable to the<br />
<strong>University</strong>’s commitment to provide an “Infrastructure for Academic Success.”<br />
LOCATION<br />
<strong>The</strong> <strong>University</strong> is situated in a large metropolitan area. <strong>The</strong> campus, although centrally<br />
located within the City <strong>of</strong> <strong>Akron</strong>, features park-like pedestrian areas. Students<br />
have easy access to retail outlets, transportation, and churches. <strong>The</strong> <strong>University</strong> <strong>of</strong><br />
is located between East Market Street and East Exchange Street on the eastside<br />
<strong>of</strong> the downtown area. <strong>Akron</strong> is easily reached by automobile from major national<br />
east-west routes (Interstates 80, 90, 76, and the Ohio Turnpike) and north-south<br />
routes (Interstates 71 and 77), all <strong>of</strong> which link <strong>Akron</strong> to the surrounding states and<br />
regions. For airline passengers, limousine service is available from the Cleveland<br />
Hopkins International Airport located to the north and <strong>Akron</strong>-Canton Regional Airport,<br />
located to the south.<br />
BUILDINGS<br />
Many <strong>of</strong> the buildings on campus bear the names <strong>of</strong> prominent persons who are<br />
recognized for their contributions in administration, education, business, science,<br />
or <strong>University</strong> service. Major buildings include:<br />
<strong>Akron</strong> Polymer Training Center. <strong>The</strong> <strong>Akron</strong> Polymer Training Center, located at the<br />
corner <strong>of</strong> E. Mill and College streets, is a teaching facility that serves the region’s academic<br />
and industrial needs by <strong>of</strong>fering a wide variety <strong>of</strong> non-credit and rubber training<br />
courses.<br />
Arts & Sciences Building. Located at 290 E. Buchtel, the College <strong>of</strong> Arts & Sciences<br />
Building is occupied by the Dean <strong>of</strong> the Buchtel College <strong>of</strong> Arts & Sciences, Computer<br />
Science, Economics, History, Mathematics, Statistics, Psychology. and 16 classrooms.<br />
Athletics Field House. <strong>The</strong> building is adjacent to the Student Recreation Center and<br />
the Ocasek Natatorium and is one <strong>of</strong> the best indoor facilities in the nation. <strong>The</strong> field<br />
house features a full 120-yard Astro Play field, 300-meter six-lane Mondo track, 8,000-<br />
square foot strength and condition center, batting cages, indoor golf training facility, locker<br />
rooms, sports medicine and rehabilitation center and spectator seating for 1,200.<br />
Auburn Science and Engineering Center. Named for Dr. Norman P. Auburn, 10th<br />
president <strong>of</strong> the <strong>University</strong>, this complex is one <strong>of</strong> the largest academic buildings in the<br />
state. This complex houses the College <strong>of</strong> Engineering Dean’s <strong>of</strong>fice, the Engineering<br />
Co-op Office; Mechanical, Electrical, and Civil Engineering; as well as the Science and<br />
Technology Library and Department <strong>of</strong> Biology and Biology Research Facility.<br />
Ayer Hall. Named for the first dean <strong>of</strong> the College <strong>of</strong> Engineering, Frederic E. Ayer,<br />
Ayer Hall provides classrooms and <strong>of</strong>fices for the Physics department and Academic<br />
Achievement programs.<br />
Bierce Library. This building is named for General Lucius V. Bierce, an <strong>Akron</strong> mayor,<br />
lawyer, historian, state senator, philosopher, philanthropist, and soldier. In addition to<br />
the book and periodicals collections, the facility houses audio-visual materials, maps,<br />
and micr<strong>of</strong>orms.<br />
Buchtel Hall. Originally built in 1870, this structure was destroyed by fire in 1899 and<br />
rebuilt in 1901 (Buchtel Hall II). <strong>The</strong> administrative center <strong>of</strong> campus, Buchtel Hall was<br />
completely restored in 1973 following a devastating fire in 1971. It is the <strong>University</strong>’s<br />
link with its predecessor, Buchtel College. It provides <strong>of</strong>fice space for numerous administrative<br />
<strong>of</strong>ficials <strong>of</strong> the <strong>University</strong>, including the Office <strong>of</strong> the President.<br />
Business Administration Building. This facility, located at 259 South Broadway,<br />
houses <strong>of</strong>fices, classrooms, and laboratory facilities for the dean <strong>of</strong> the College <strong>of</strong> Business<br />
Administration, the George W. Daverio School <strong>of</strong> Accountancy, and the departments<br />
<strong>of</strong> Finance, Marketing, and Management.<br />
Crouse Hall. Crouse Hall houses the Department <strong>of</strong> Geology and Environmental Science,<br />
the Center for Environmental Studies, classrooms, and some <strong>of</strong> the College <strong>of</strong><br />
Education <strong>of</strong>fices as well as the H.K. Barker Center for Economic Education.<br />
E.J. Thomas Performing Arts Hall. Named for Edwin J. Thomas, prominent industrialist<br />
and dedicated member <strong>of</strong> the <strong>University</strong> Board <strong>of</strong> Trustees from 1952 to 1975,<br />
this cultural center was formally opened in 1973. Designed to accommodate concerts,<br />
opera, ballet, and theater productions, the hall is a masterpiece in architecture,<br />
acoustics, and creative mechanisms. It stands at the corner <strong>of</strong> <strong>University</strong> Avenue and<br />
Hill Street.<br />
Folk Hall. This building, at 150 E. Exchange St., provides modern, well-equipped faciities<br />
for the Mary Schiller Myers School <strong>of</strong> Art. Studios are available for graphic arts,<br />
photog raphy, drawing, painting, metalsmithing, ceramics, and computer design. <strong>The</strong><br />
Emily Davis Art Gallery is also located in the facility.<br />
Mary Gladwin Hall. Housing the School <strong>of</strong> Nursing and biology laboratories, this building<br />
was named in honor <strong>of</strong> distinguished alumna Mary E. Gladwin (1887), who rendered<br />
unparalleled service to the nation during World War I. <strong>The</strong> $10 million complex<br />
opened in 1979 and includes the administrative <strong>of</strong>fices <strong>of</strong> the School <strong>of</strong> Nursing, faculty<br />
<strong>of</strong>fices, the Center for Nursing, a Learning Resources Center that includes patient<br />
care simulation areas, an audio-visual center, and a state-<strong>of</strong>-the-art computer learning<br />
center.<br />
Goodyear Polymer Center. This building, located at 170 <strong>University</strong> Avenue, houses<br />
<strong>of</strong>fices for the dean <strong>of</strong> the College <strong>of</strong> Polymer Science and Polymer Engineering,<br />
the Vice President for Research and Dean Graduate School and the Office <strong>of</strong> Technology<br />
Transfer. <strong>The</strong> facility features a 200-seat lecture hall, <strong>of</strong>fices, classrooms,<br />
and research laboratories for the Institute and Department <strong>of</strong> Polymer Science.<br />
Guzzetta Hall. Located at 157 <strong>University</strong> Avenue, Guzzetta Hall is occupied by<br />
the School <strong>of</strong> Dance, <strong>The</strong>ater and Arts Administration, and the School <strong>of</strong> Music<br />
in addition to student practice rooms, an experimental theater and a 300-seat recital<br />
hall.<br />
James A. Rhodes Arena. This structure on Buchtel Common contains an intercollegiate<br />
basketball and volleyball arena with seating for 5,500. <strong>The</strong> facility also<br />
serves as a concert and special event venue, and houses an indoor walking/jogging<br />
track, physical education laboratories, classrooms, meeting rooms, department<br />
<strong>of</strong> intercollegiate <strong>of</strong>fices, locker rooms, a sports medicine room and a ticket<br />
<strong>of</strong>fice.<br />
Infocision Stadium-Summa Field. Located at 375 East Exchange, this state-<strong>of</strong>the-art<br />
multiplex facility was completed in 2009.<br />
Knight Chemical Laboratory. This complex is named in honor <strong>of</strong> Dr. Charles M.<br />
Knight, who taught the first courses in rubber chemistry at Buchtel College as early<br />
as 1909. Opened in 1979, the building houses the Department <strong>of</strong> Chemistry and<br />
features many innovative laboratories with the most sophisticated safety equipment,<br />
as well as classrooms and faculty and administrative <strong>of</strong>fices.<br />
Kolbe Hall. Named for the first president <strong>of</strong> the Municipal <strong>University</strong> <strong>of</strong> <strong>Akron</strong>, this<br />
building was remodeled for the School <strong>of</strong> Communication. Additions to and remodeled<br />
space within the building have provided space for faculty and staff <strong>of</strong>fices, TV<br />
studio areas, WZIP-FM radio station, computer labs and classrooms. <strong>The</strong> building<br />
also houses the Paul A. Daum <strong>The</strong>ater.<br />
Leigh Hall. Leigh is named in honor <strong>of</strong> Warren W. Leigh, first dean <strong>of</strong> the College<br />
<strong>of</strong> Business Administration. This building is occupied by the <strong>of</strong>fices <strong>of</strong> Distributed<br />
Education, Institute <strong>of</strong> for Teaching and Learning, and Institutional Research, in<br />
addition to <strong>The</strong> John S. Knight Auditorium.<br />
Paul E. Martin <strong>University</strong> Center. Located at 105 Fir Hill, the Paul E. Martin<br />
<strong>University</strong> Center has changed from a private club serving dues-paying<br />
members to a <strong>University</strong>-operated restaurant and banquet center. <strong>The</strong> Grille<br />
Room restaurant is open for lunch between 11:30 a.m. and 2 p.m. Business and<br />
departmental functions, banquets, receptions, and parties can be scheduled by<br />
contacting the Martin <strong>University</strong> Center.<br />
McDowell Law Center. Named for C. Blake McDowell, prominent local attorney,<br />
alumnus, and benefactor <strong>of</strong> the <strong>University</strong>, the center houses the School <strong>of</strong> Law.<br />
Opened in 1973, it provides space for the law library, classrooms, moot courtroom,<br />
appellate-review <strong>of</strong>fice, seminar rooms, and faculty <strong>of</strong>fices. An addition provides<br />
library and support space, and a second expansion has linked McDowell Law Center<br />
to West Hall, providing additional administration <strong>of</strong>fice space. <strong>The</strong> law complex<br />
stands at the corner <strong>of</strong> <strong>University</strong> Avenue and Wolf Ledges Parkway.<br />
National Polymer Innovation Center. Located at 240 South Forge Street this<br />
building houses the Austen BioInnovation Institute <strong>of</strong> <strong>Akron</strong>, Center for BioMaterials<br />
and Medicine and Polymer Engineering.<br />
Ocasek Natatorium. Named for former Ohio State Senator, Oliver Ocasek, the<br />
natatorium houses an Olympic-size swimming pool with adjacent spectator seating<br />
area, locker rooms, and showers. It also houses eight racquetball courts as<br />
well as cardiovascular fitness and strength training areas.<br />
Olin Hall. Named in honor <strong>of</strong> Pr<strong>of</strong>essor Oscar E. Olin and Mr. Charles Olin, this<br />
facility houses the following departments and institutes: Arts & Sciences Careers<br />
Program, Ray C. Bliss Institute <strong>of</strong> Applied Politics, Philosophy, English Language<br />
Institute, Sociology, Political Science, Center for Conflict Management, English,<br />
Modern Languages, and Anthropology and Classical Studies.<br />
Olson Research Center. This facility, adjacent to the Polymer Engineering Academic<br />
Center on Forge Street, houses space for the Department and Institute <strong>of</strong><br />
Biomedical Engineering and the Department and Institute <strong>of</strong> Polymer Engineering,<br />
including equipment and laboratories.<br />
<strong>The</strong> Polsky Building. This renovated downtown department store is home to the<br />
<strong>University</strong> Archives, the Archives <strong>of</strong> the History <strong>of</strong> American Psychology, the<br />
School <strong>of</strong> Speech-Language Pathology and Audiology and its Audiology and<br />
Speech Center, the Department <strong>of</strong> Public Administration and Urban Studies, the<br />
School <strong>of</strong> Social Work, the Continuing Education Office, the Office <strong>of</strong> International<br />
Programs, the Graduate School, the Office <strong>of</strong> Research Services and Sponsored<br />
Programs, the Institute <strong>of</strong> Bioscience and Social Research, and Taylor Institute<br />
for Direct Marketing. A <strong>University</strong> food service facility, Starbucks, and a campus<br />
bookstore are in operation on the High Street level (third floor).<br />
Polymer Engineering Academic Center. This 32,000 sq. ft. facility houses the<br />
student, faculty, and administrative <strong>of</strong>fices <strong>of</strong> the Department <strong>of</strong> Polymer Engineering.<br />
Quaker Square Complex. This complex, located at 135 South Broadway, once<br />
used by the Quaker Oats Company, now houses the Quaker Square Inn and<br />
Quaker Square Residence Hall, in addition to academic uses, retail, banquet,<br />
<strong>of</strong>fice, and dining facilities.<br />
Schrank Hall. Named for Harry P. Schrank, longtime member and chairman <strong>of</strong> <strong>The</strong><br />
<strong>University</strong> <strong>of</strong> <strong>Akron</strong>’s Board <strong>of</strong> Trustees. This complex, which adjoins Auburn Sci-


