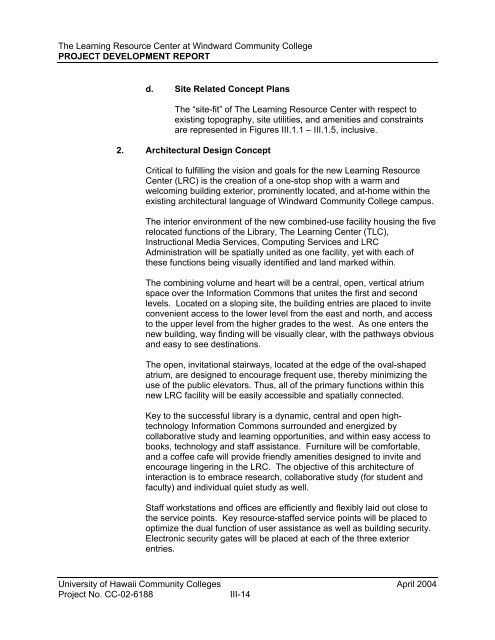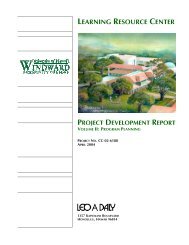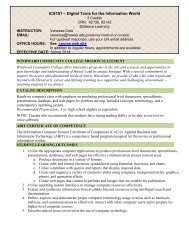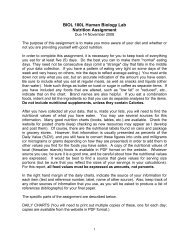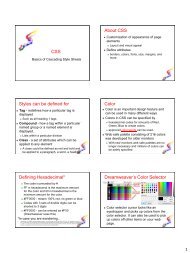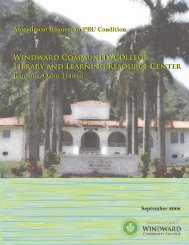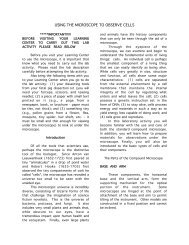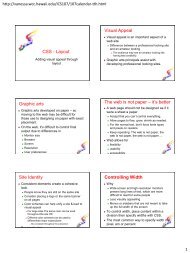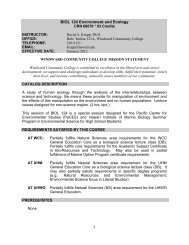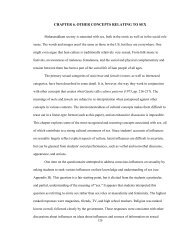Concept Development - Windward Community College Library
Concept Development - Windward Community College Library
Concept Development - Windward Community College Library
You also want an ePaper? Increase the reach of your titles
YUMPU automatically turns print PDFs into web optimized ePapers that Google loves.
The Learning Resource Center at <strong>Windward</strong> <strong>Community</strong> <strong>College</strong><br />
PROJECT DEVELOPMENT REPORT<br />
d. Site Related <strong>Concept</strong> Plans<br />
The “site-fit” of The Learning Resource Center with respect to<br />
existing topography, site utilities, and amenities and constraints<br />
are represented in Figures III.1.1 – III.1.5, inclusive.<br />
2. Architectural Design <strong>Concept</strong><br />
Critical to fulfilling the vision and goals for the new Learning Resource<br />
Center (LRC) is the creation of a one-stop shop with a warm and<br />
welcoming building exterior, prominently located, and at-home within the<br />
existing architectural language of <strong>Windward</strong> <strong>Community</strong> <strong>College</strong> campus.<br />
The interior environment of the new combined-use facility housing the five<br />
relocated functions of the <strong>Library</strong>, The Learning Center (TLC),<br />
Instructional Media Services, Computing Services and LRC<br />
Administration will be spatially united as one facility, yet with each of<br />
these functions being visually identified and land marked within.<br />
The combining volume and heart will be a central, open, vertical atrium<br />
space over the Information Commons that unites the first and second<br />
levels. Located on a sloping site, the building entries are placed to invite<br />
convenient access to the lower level from the east and north, and access<br />
to the upper level from the higher grades to the west. As one enters the<br />
new building, way finding will be visually clear, with the pathways obvious<br />
and easy to see destinations.<br />
The open, invitational stairways, located at the edge of the oval-shaped<br />
atrium, are designed to encourage frequent use, thereby minimizing the<br />
use of the public elevators. Thus, all of the primary functions within this<br />
new LRC facility will be easily accessible and spatially connected.<br />
Key to the successful library is a dynamic, central and open hightechnology<br />
Information Commons surrounded and energized by<br />
collaborative study and learning opportunities, and within easy access to<br />
books, technology and staff assistance. Furniture will be comfortable,<br />
and a coffee cafe will provide friendly amenities designed to invite and<br />
encourage lingering in the LRC. The objective of this architecture of<br />
interaction is to embrace research, collaborative study (for student and<br />
faculty) and individual quiet study as well.<br />
Staff workstations and offices are efficiently and flexibly laid out close to<br />
the service points. Key resource-staffed service points will be placed to<br />
optimize the dual function of user assistance as well as building security.<br />
Electronic security gates will be placed at each of the three exterior<br />
entries.<br />
University of Hawaii <strong>Community</strong> <strong>College</strong>s April 2004<br />
Project No. CC-02-6188<br />
III-14


