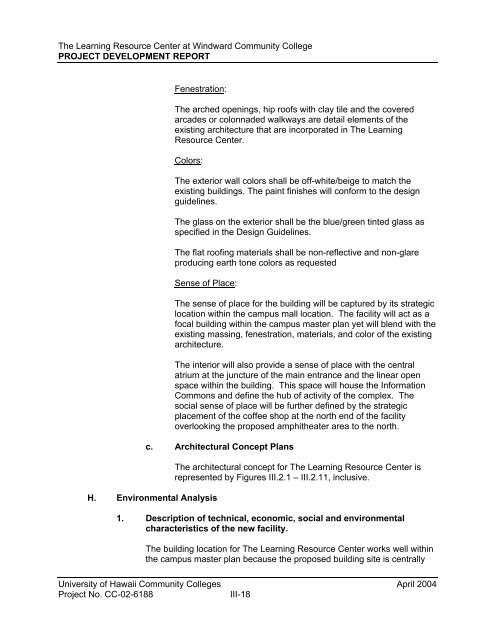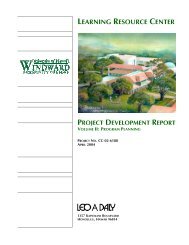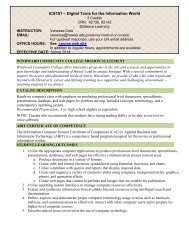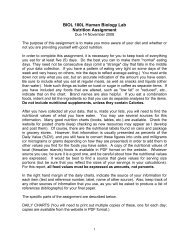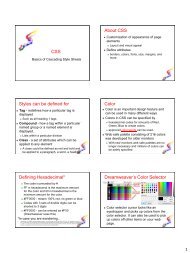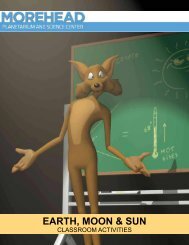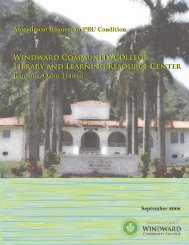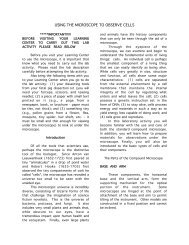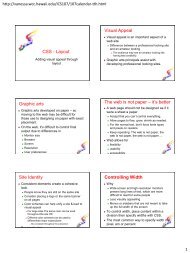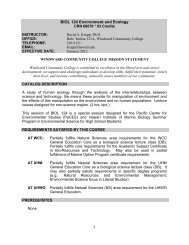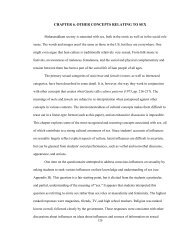Concept Development - Windward Community College Library
Concept Development - Windward Community College Library
Concept Development - Windward Community College Library
Create successful ePaper yourself
Turn your PDF publications into a flip-book with our unique Google optimized e-Paper software.
The Learning Resource Center at <strong>Windward</strong> <strong>Community</strong> <strong>College</strong><br />
PROJECT DEVELOPMENT REPORT<br />
Fenestration:<br />
The arched openings, hip roofs with clay tile and the covered<br />
arcades or colonnaded walkways are detail elements of the<br />
existing architecture that are incorporated in The Learning<br />
Resource Center.<br />
Colors:<br />
The exterior wall colors shall be off-white/beige to match the<br />
existing buildings. The paint finishes will conform to the design<br />
guidelines.<br />
The glass on the exterior shall be the blue/green tinted glass as<br />
specified in the Design Guidelines.<br />
The flat roofing materials shall be non-reflective and non-glare<br />
producing earth tone colors as requested<br />
Sense of Place:<br />
The sense of place for the building will be captured by its strategic<br />
location within the campus mall location. The facility will act as a<br />
focal building within the campus master plan yet will blend with the<br />
existing massing, fenestration, materials, and color of the existing<br />
architecture.<br />
The interior will also provide a sense of place with the central<br />
atrium at the juncture of the main entrance and the linear open<br />
space within the building. This space will house the Information<br />
Commons and define the hub of activity of the complex. The<br />
social sense of place will be further defined by the strategic<br />
placement of the coffee shop at the north end of the facility<br />
overlooking the proposed amphitheater area to the north.<br />
c. Architectural <strong>Concept</strong> Plans<br />
H. Environmental Analysis<br />
The architectural concept for The Learning Resource Center is<br />
represented by Figures III.2.1 – III.2.11, inclusive.<br />
1. Description of technical, economic, social and environmental<br />
characteristics of the new facility.<br />
The building location for The Learning Resource Center works well within<br />
the campus master plan because the proposed building site is centrally<br />
University of Hawaii <strong>Community</strong> <strong>College</strong>s April 2004<br />
Project No. CC-02-6188<br />
III-18


