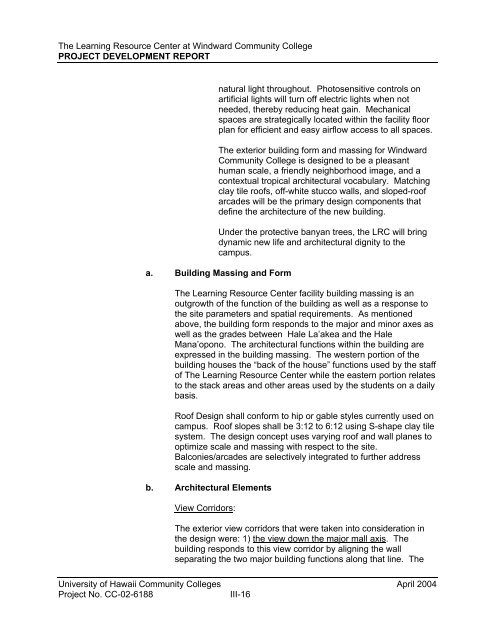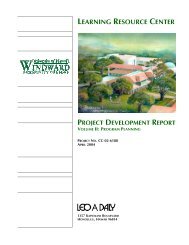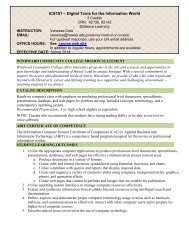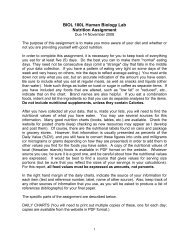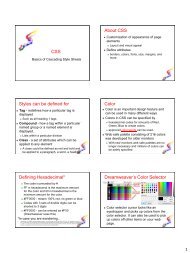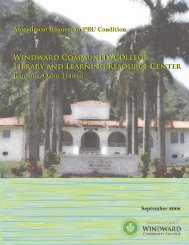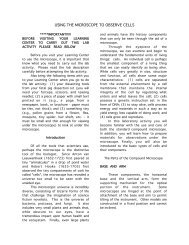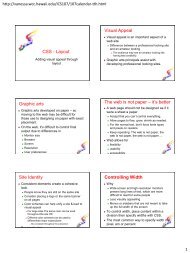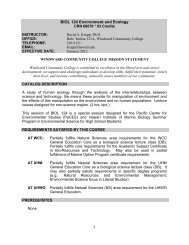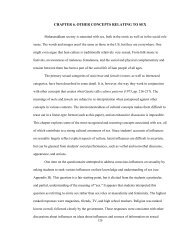Concept Development - Windward Community College Library
Concept Development - Windward Community College Library
Concept Development - Windward Community College Library
Create successful ePaper yourself
Turn your PDF publications into a flip-book with our unique Google optimized e-Paper software.
The Learning Resource Center at <strong>Windward</strong> <strong>Community</strong> <strong>College</strong><br />
PROJECT DEVELOPMENT REPORT<br />
natural light throughout. Photosensitive controls on<br />
artificial lights will turn off electric lights when not<br />
needed, thereby reducing heat gain. Mechanical<br />
spaces are strategically located within the facility floor<br />
plan for efficient and easy airflow access to all spaces.<br />
The exterior building form and massing for <strong>Windward</strong><br />
<strong>Community</strong> <strong>College</strong> is designed to be a pleasant<br />
human scale, a friendly neighborhood image, and a<br />
contextual tropical architectural vocabulary. Matching<br />
clay tile roofs, off-white stucco walls, and sloped-roof<br />
arcades will be the primary design components that<br />
define the architecture of the new building.<br />
Under the protective banyan trees, the LRC will bring<br />
dynamic new life and architectural dignity to the<br />
campus.<br />
a. Building Massing and Form<br />
The Learning Resource Center facility building massing is an<br />
outgrowth of the function of the building as well as a response to<br />
the site parameters and spatial requirements. As mentioned<br />
above, the building form responds to the major and minor axes as<br />
well as the grades between Hale La’akea and the Hale<br />
Mana’opono. The architectural functions within the building are<br />
expressed in the building massing. The western portion of the<br />
building houses the “back of the house” functions used by the staff<br />
of The Learning Resource Center while the eastern portion relates<br />
to the stack areas and other areas used by the students on a daily<br />
basis.<br />
Roof Design shall conform to hip or gable styles currently used on<br />
campus. Roof slopes shall be 3:12 to 6:12 using S-shape clay tile<br />
system. The design concept uses varying roof and wall planes to<br />
optimize scale and massing with respect to the site.<br />
Balconies/arcades are selectively integrated to further address<br />
scale and massing.<br />
b. Architectural Elements<br />
View Corridors:<br />
The exterior view corridors that were taken into consideration in<br />
the design were: 1) the view down the major mall axis. The<br />
building responds to this view corridor by aligning the wall<br />
separating the two major building functions along that line. The<br />
University of Hawaii <strong>Community</strong> <strong>College</strong>s April 2004<br />
Project No. CC-02-6188<br />
III-16


