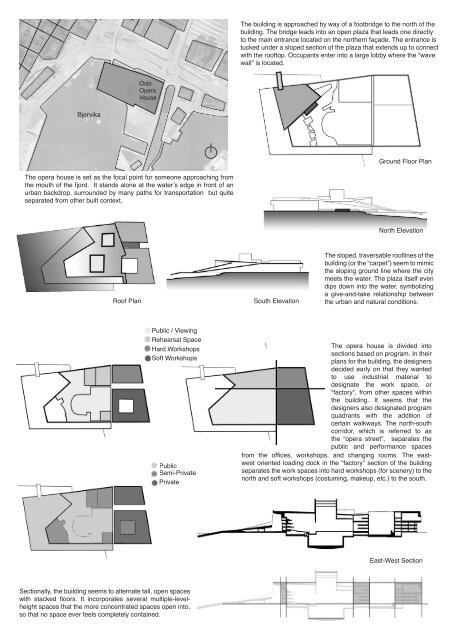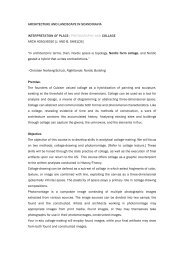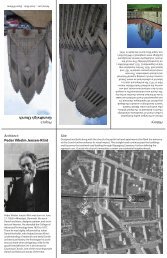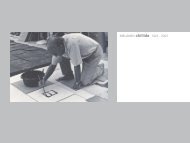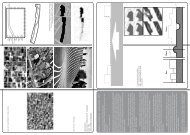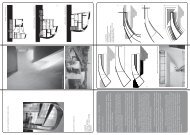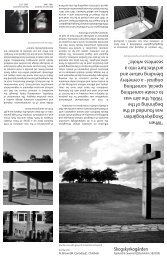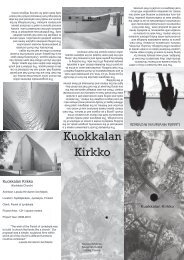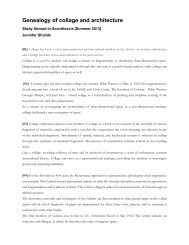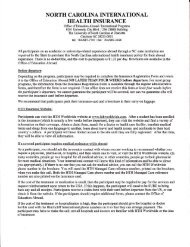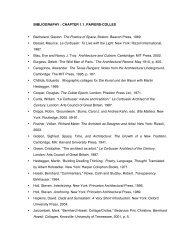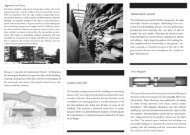Olso Operahuset - collage and architecture
Olso Operahuset - collage and architecture
Olso Operahuset - collage and architecture
You also want an ePaper? Increase the reach of your titles
YUMPU automatically turns print PDFs into web optimized ePapers that Google loves.
The building is approached by way of a footbridge to the north of the<br />
building. The bridge leads into an open plaza that leads one directly<br />
to the main entrance located on the northern façade. The entrance is<br />
tucked under a sloped section of the plaza that extends up to connect<br />
with the rooftop. Occupants enter into a large lobby where the “wave<br />
wall” is located.<br />
Oslo<br />
Opera<br />
House<br />
Bjørvika<br />
Ground Floor Plan<br />
The opera house is set as the focal point for someone approaching from<br />
the mouth of the fjord. It st<strong>and</strong>s alone at the water’s edge in front of an<br />
urban backdrop, surrounded by many paths for transportation but quite<br />
separated from other built context.<br />
North Elevation<br />
Roof Plan<br />
South Elevation<br />
The sloped, traversable rooflines of the<br />
building (or the “carpet”) seem to mimic<br />
the sloping ground line where the city<br />
meets the water. The plaza itself even<br />
dips down into the water, symbolizing<br />
a give-<strong>and</strong>-take relationship between<br />
the urban <strong>and</strong> natural conditions.<br />
Public / Viewing<br />
Rehearsal Space<br />
Hard Workshops<br />
Soft Workshops<br />
Public<br />
Semi-Private<br />
Private<br />
The opera house is divided into<br />
sections based on program. In their<br />
plans for the building, the designers<br />
decided early on that they wanted<br />
to use industrial material to<br />
designate the work space, or<br />
“factory”, from other spaces within<br />
the building. It seems that the<br />
designers also designated program<br />
quadrants with the addition of<br />
certain walkways. The north-south<br />
corridor, which is referred to as<br />
the “opera street”, separates the<br />
public <strong>and</strong> performance spaces<br />
from the offices, workshops, <strong>and</strong> changing rooms. The eastwest<br />
oriented loading dock in the “factory” section of the building<br />
separates the work spaces into hard workshops (for scenery) to the<br />
north <strong>and</strong> soft workshops (costuming, makeup, etc.) to the south.<br />
East-West Section<br />
Sectionally, the building seems to alternate tall, open spaces<br />
with stacked floors. It incorporates several multiple-levelheight<br />
spaces that the more concentrated spaces open into,<br />
so that no space ever feels completely contained.


