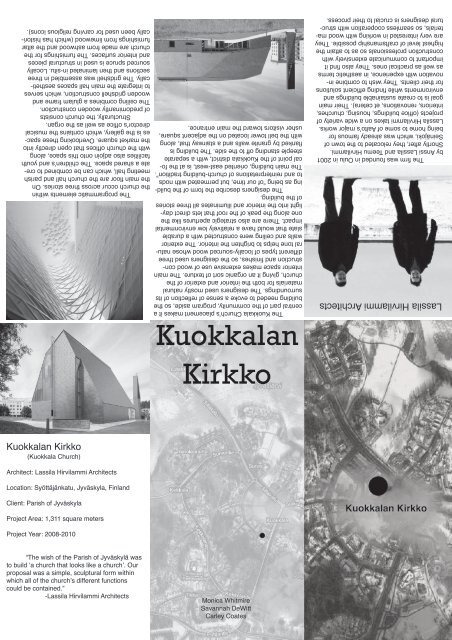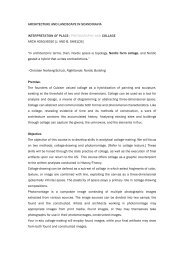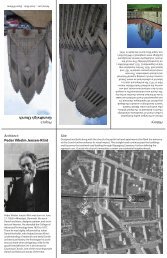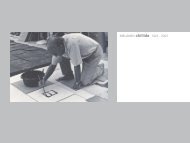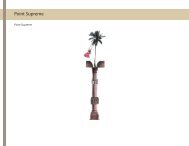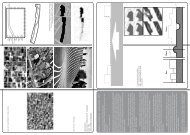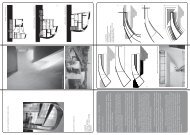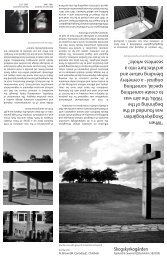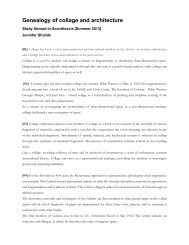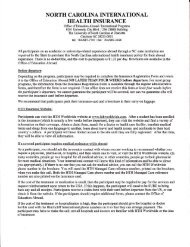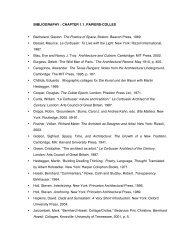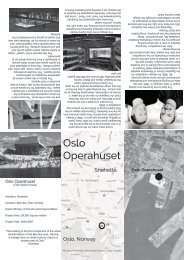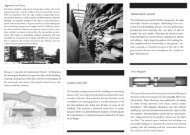Kuokkalan Kirkko - collage and architecture
Kuokkalan Kirkko - collage and architecture
Kuokkalan Kirkko - collage and architecture
Create successful ePaper yourself
Turn your PDF publications into a flip-book with our unique Google optimized e-Paper software.
Lassila Hirvilammi Architects<br />
The firm was founded in Oulu in 2001<br />
by Anssi Lassila <strong>and</strong> Teemu Hirvilammi.<br />
Shortly after, they relocated to the town of<br />
Seinäjoki, which was already famous for<br />
being home to some of Aalto’s major works.<br />
Lassila Hirvilammi takes on a wide variety of<br />
projects (office buildings, housing, churches,<br />
interiors, renovations, et cetera). Their main<br />
goal is to create sustainable buildings <strong>and</strong><br />
environments while finding efficient solutions<br />
for their clients. They wish to combine innovation<br />
with experience, in aesthetic terms<br />
as well as practical ones. They also find it<br />
important to communicate extensively with<br />
construction professionals so as to attain the<br />
highest level of craftsmanship possible. They<br />
are very interested in working with wood materials,<br />
so seamless cooperation with structural<br />
designers is crucial to their process.<br />
The Kuokkala Church’s placement makes it a<br />
central part of the community, program aside, so the<br />
building needed to evoke a sense of reflection of its<br />
surroundings. The designers used mostly natural<br />
materials for both the interior <strong>and</strong> exterior of the<br />
church, giving it an organic sort of texture. The main<br />
interior space makes extensive use of wood construction<br />
<strong>and</strong> finishes, so the designers used three<br />
different types of locally-sourced wood whose natural<br />
tone helps to brighten the interior. The exterior<br />
walls <strong>and</strong> ceiling were constructed with a durable<br />
slate that would have a relatively low environmental<br />
impact. There are also strategic apertures like the<br />
one along the peak of the roof that lets direct daylight<br />
into the interior <strong>and</strong> illuminates all three stories<br />
of the building.<br />
The designers describe the form of the building<br />
as being “of our time, but permeated with nods<br />
to <strong>and</strong> reinterpretations of church-building tradition”.<br />
The main building, oriented east-west, is at the focal<br />
point of the Kuokkala district, with a separate<br />
steeple st<strong>and</strong>ing off to the side. The building is<br />
flanked by granite walls <strong>and</strong> a stairway that, along<br />
with the bell tower located on the adjacent square,<br />
usher visitors toward the main entrance.<br />
The programmatic elements within<br />
the church occur across three stories. On<br />
the main floor are the church hall <strong>and</strong> parish<br />
meeting hall, which can be combined to create<br />
a shared space. The children’s <strong>and</strong> youth<br />
facilities also adjoin onto this space, along<br />
with the church offices that open directly into<br />
the market square. Overlooking these spaces<br />
is the gallery, which contains the musical<br />
director’s office as well as the organ.<br />
Structurally, the church consists<br />
of predominantly wooden construction.<br />
The ceiling combines a glulam frame <strong>and</strong><br />
wooden gridshell construction, which serves<br />
to integrate the main hall spaces aesthetically.<br />
The gridshell was assembled in three<br />
sections <strong>and</strong> then laminated in-situ. Locally<br />
sourced spruce is used in structural pieces<br />
<strong>and</strong> interior surfaces. The furnishings for the<br />
church are made from ashwood <strong>and</strong> the altar<br />
furnishings from limewood (which has historically<br />
been used for carving religious icons).<br />
<strong>Kuokkalan</strong><br />
<strong>Kirkko</strong><br />
<strong>Kuokkalan</strong> <strong>Kirkko</strong><br />
(Kuokkala Church)<br />
Architect: Lassila Hirvilammi Architects<br />
Location: Syöttäjänkatu, Jyväskyla, Finl<strong>and</strong><br />
Client: Parish of Jyväskyla<br />
Project Area: 1,311 square meters<br />
Project Year: 2008-2010<br />
<strong>Kuokkalan</strong> <strong>Kirkko</strong><br />
“The wish of the Parish of Jyväskylä was<br />
to build ‘a church that looks like a church’. Our<br />
proposal was a simple, sculptural form within<br />
which all of the church’s different functions<br />
could be contained.”<br />
-Lassila Hirvilammi Architects<br />
Monica Whitmire<br />
Savannah DeWitt<br />
Carley Coates
Housing community<br />
Housing community<br />
Syöttäjänkatu<br />
Upper Level<br />
Open green space<br />
Main Hall<br />
Lower Level<br />
The <strong>Kuokkalan</strong> <strong>Kirkko</strong> is located within a<br />
neighborhood community <strong>and</strong> serves as a<br />
focal point within the Kuokkala district. It is<br />
surrounded by housing, but the building still<br />
has plenty of breathing room. Visitors mainly<br />
approach from the west <strong>and</strong> are directed to<br />
the main entrance with the help of the st<strong>and</strong><br />
alone clock tower out front <strong>and</strong> massive<br />
stone steps adjacent to the building.<br />
The building’s program is split into three<br />
different levels. The lower most level contains<br />
church offices. The main entry level<br />
contains the main worship hall, meeting<br />
hall, <strong>and</strong> children’s area. The upper level,<br />
which only occupies a small amount in<br />
the great hall, contains the organ <strong>and</strong><br />
cantors’ office.<br />
Main Divide<br />
The main hall is separated from the meeting<br />
hall area through a set of glass partitions. If<br />
desired, the partitions may be moved to create<br />
one large hall.<br />
Entrance<br />
The upper level can be accessed on<br />
either side of the hall. The stairs to the office<br />
area below are located just to the left<br />
of the main entrance.<br />
Main Hall Volume<br />
The main entrance is located on the south<br />
side of the building, <strong>and</strong> is inset in the slate<br />
panels that cover the facade.<br />
Meeting Hall<br />
Combine Spaces<br />
The volume of the main hall extends to the<br />
roof. The upper level area does not cut into<br />
the space.<br />
Light was also an important factor considered<br />
in the design. A large opening runs<br />
along the center of the main hall <strong>and</strong> allows<br />
light to flood in. A thinner side opening<br />
runs from floor to ceiling <strong>and</strong> allows<br />
ample northern light.


