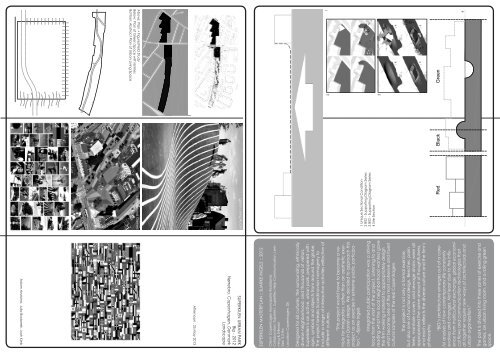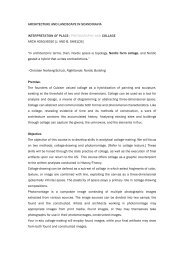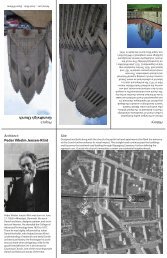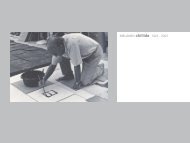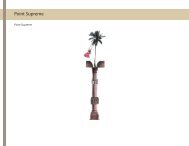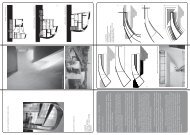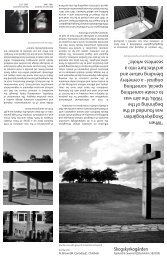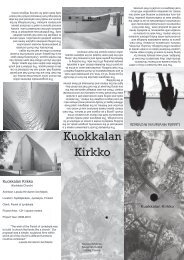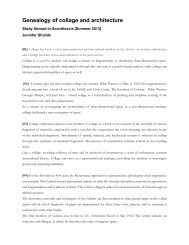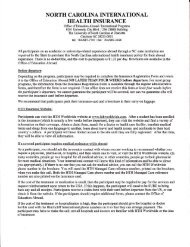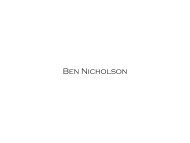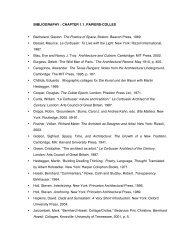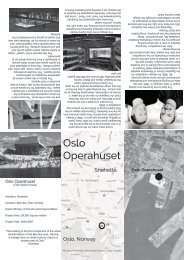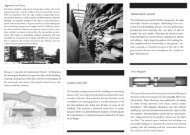Superkilen - collage and architecture
Superkilen - collage and architecture
Superkilen - collage and architecture
You also want an ePaper? Increase the reach of your titles
YUMPU automatically turns print PDFs into web optimized ePapers that Google loves.
Above: Plan + Figure/Field Study<br />
Below: Plan of Green Space with Entries<br />
Bottom: Abstract Plan of Urban Living Space<br />
Urban Living Room<br />
Exercise <strong>and</strong> Games<br />
SUPERKILEN URBAN PARK<br />
Big - 2012<br />
Nørrebro, Copenhagen, Denmark<br />
L<strong>and</strong>scape<br />
Afternoon . 25 May 2013<br />
Adam Anzivino, Julia Badorrek, Josh Kieb<br />
SUPERKILEN MASTERPLAN :: BJARKE INGELS :: 2012<br />
Client: Copenhagen Municipality Realdania<br />
Collaborators: Topotek1, Superflex, Help Communication, Lemming<br />
& Eriksson<br />
Size: 3.3 Ha<br />
Location: Copenhagen, DK<br />
Designed for 60 cultures, the surrounding, ethnically<br />
diverse neighborhood, <strong>and</strong> thous<strong>and</strong>s of visitors,<br />
<strong>Superkilen</strong> is an active, urban park, peppered with<br />
signs, symbols <strong>and</strong> objects from around the globe.<br />
The project breaks Sc<strong>and</strong>inavian homogeny to<br />
include a range of interactive activities reflective of<br />
different cultures.<br />
“This project would have to become a vehicle<br />
for integration, rather than an aesthetic exercise<br />
in Danish design. We decided to approach this<br />
project as an exercise in extreme public participation.”<br />
–Bjarke Ingels<br />
Integrated public participation was a driving<br />
force from the start of the project. Listening to <strong>and</strong><br />
reading what the local neighborhood wanted gave<br />
the firm working material to appropriately design<br />
what became one of the most cohesive <strong>and</strong> truest<br />
cultural samples of the real Copenhagen.<br />
The project is not only a formal exercise,<br />
but also one of functional design. Benches, palm<br />
trees, manhole covers, <strong>and</strong> sewage drains were all<br />
appropriated the same amount of thoughtfulness,<br />
<strong>and</strong> each reflects the diverse culture <strong>and</strong> the firm’s<br />
philosophy.<br />
“BIG’s <strong>architecture</strong> emerges out of a careful<br />
analysis of how contemporary life constantly<br />
evolves <strong>and</strong> changes. Not least due to the influence<br />
from multicultural exchange, global economical<br />
flows <strong>and</strong> communication technologies that<br />
all together require new ways of architectural <strong>and</strong><br />
urban organization.”<br />
The park is divided into three zones of exercise <strong>and</strong><br />
games, an urban living room, <strong>and</strong> a rolling green<br />
space.<br />
1 Unique Sectional Condition<br />
2 BIG - Supporting Diagram Series<br />
3 BIG - Supporting Diagram Series<br />
4 Site Section<br />
2<br />
3<br />
1<br />
4


