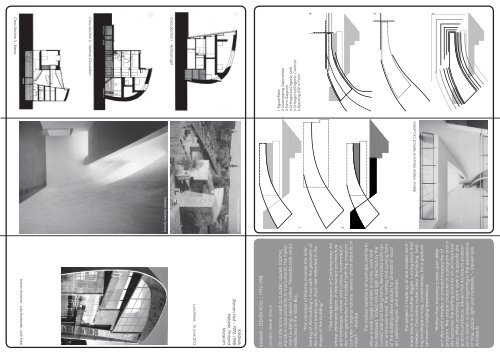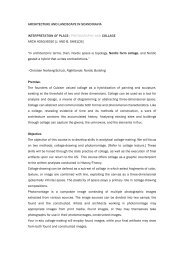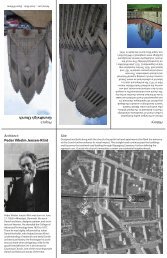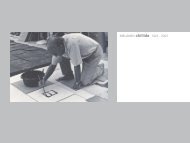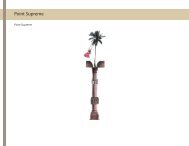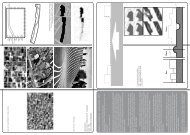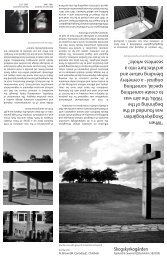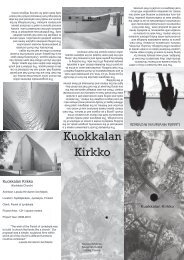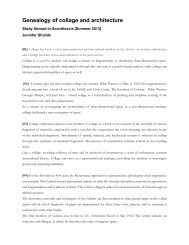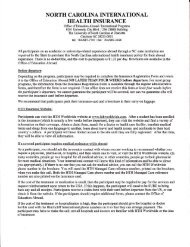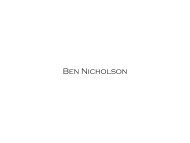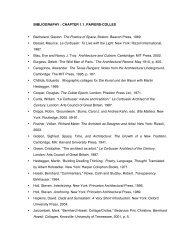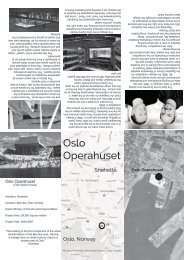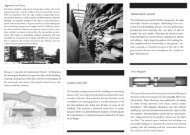Kiasma - collage and architecture
Kiasma - collage and architecture
Kiasma - collage and architecture
You also want an ePaper? Increase the reach of your titles
YUMPU automatically turns print PDFs into web optimized ePapers that Google loves.
Cross-Section 1 - Natural Light<br />
Cross-Section 2 - Vertical Circulation<br />
Cross-Section 3 - Ramp<br />
KIASMA<br />
Steven Holl - 1992-1998<br />
Helsinki, Finl<strong>and</strong><br />
Museum<br />
Lunchtime . 15 June 2013<br />
Adam Anzivino, Julia Badorrek, Josh Kieb<br />
KIASMA :: STEVEN HOLL :: 1992-1998<br />
Location: Helsinki, Finl<strong>and</strong><br />
On a site once used as a public square, <strong>Kiasma</strong><br />
st<strong>and</strong>s in close proximity to monuments, the Parliament<br />
building, Helsinki Station, Finl<strong>and</strong>ia Hall, <strong>and</strong> is<br />
reflected in the Töölö Bay.<br />
“The concept of <strong>Kiasma</strong> involves the intertwining<br />
of the building’s mass with the geometry of<br />
the city <strong>and</strong> l<strong>and</strong>scape. Each are reflected in the<br />
shape of the building.”<br />
“‘The Helsinki Museum of Contemporary Art,<br />
whose dominant figura of intertwined <strong>architecture</strong><br />
<strong>and</strong> l<strong>and</strong>scape, nature <strong>and</strong> culture, incarnated in<br />
the twin geometries that bodied forth the museum<br />
complex’s original volume, seems almost didactic in<br />
intent’.” -Abitare<br />
The myriad variations of room size <strong>and</strong> form<br />
allow a wide range of artists to come, work <strong>and</strong><br />
be displayed. Varied natural light directed by the<br />
curved wall <strong>and</strong> folding forms, illuminates both upper<br />
<strong>and</strong> lower levels. The twisting <strong>and</strong> curving form<br />
of the building allows spaces for all kinds of visual<br />
art, performing art, <strong>and</strong> seminars.<br />
The project is made up of one smaller, rectilinear<br />
block <strong>and</strong> another, bigger, curving block that<br />
intersect. Circulatory routes mirror the folding, twisting<br />
envelope in long, curved ramps, for a gradual,<br />
yet ever-changing experience.<br />
“Rather than imposing a style upon different<br />
sites <strong>and</strong> climates, or pursued irrespective of<br />
program, the unique character of a program <strong>and</strong> a<br />
site becomes the starting point for an architectural<br />
idea. While anchoring each work in its specific site<br />
<strong>and</strong> circumstance, Steven Holl Architects endeavors<br />
to obtain a deeper beginning in the experience<br />
of time, space, light <strong>and</strong> materials.” – Steven Holl<br />
Architects<br />
1<br />
2<br />
3<br />
Below: Interior Means of Vertical Circulation<br />
1 Figure/Field<br />
2 Overlapping Geometries<br />
3 Form Diagram<br />
4 Orthogonal/Organic Shift<br />
5 Orthogonal/Organic Contrast<br />
6 Resulting Shift in Form<br />
4<br />
5<br />
6<br />
Kiasmsa with Context<br />
Interior Gallery Space
Chiasma - (noun)The point at which paired chromosomes remain in contact after crossing over during meiosis.<br />
<strong>Kiasma</strong>


