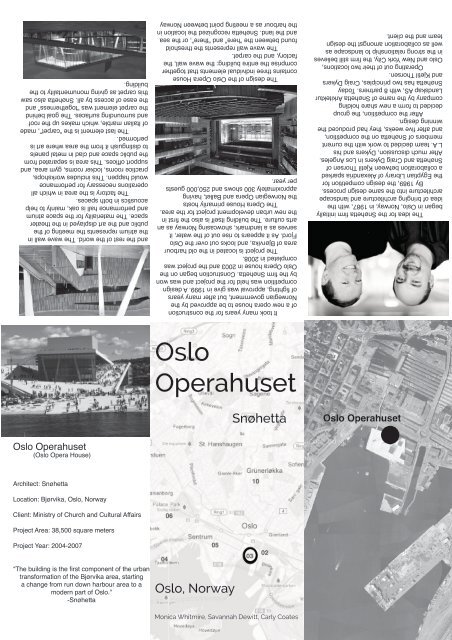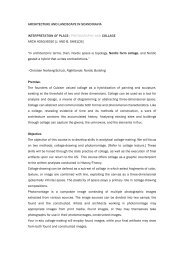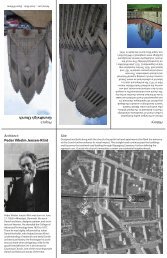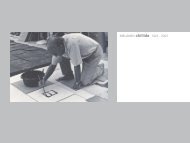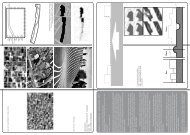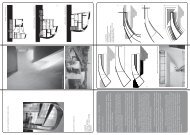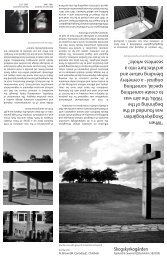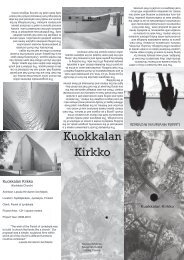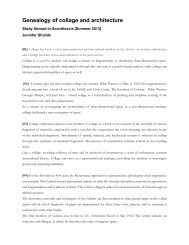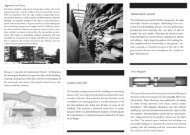Olso Operahuset - collage and architecture
Olso Operahuset - collage and architecture
Olso Operahuset - collage and architecture
Create successful ePaper yourself
Turn your PDF publications into a flip-book with our unique Google optimized e-Paper software.
The idea for the Snøhetta firm initially<br />
began in Oslo, Norway, in 1987, with the<br />
idea of bringing <strong>architecture</strong> <strong>and</strong> l<strong>and</strong>scape<br />
<strong>architecture</strong> into the same design process.<br />
By 1989, the design competition for<br />
the Egyptian Library of Alex<strong>and</strong>ria sparked<br />
a collaboration between Kjetil Thorsen of<br />
Snøhetta <strong>and</strong> Craig Dykers in Los Angeles.<br />
After much discussion, Dykers <strong>and</strong> his<br />
L.A. team decided to work with the current<br />
members of Snøhetta on the competition,<br />
<strong>and</strong> after five weeks, they had produced the<br />
winning design.<br />
After the competition, the group<br />
decided to form a new share holding<br />
company by the name of Snøhetta Arkitektur<br />
L<strong>and</strong>skap AS, with 8 partners. Today<br />
Snøhetta has two principles, Craig Dykers<br />
<strong>and</strong> Kjetil Thorsen.<br />
Operating out of their two locations,<br />
Oslo <strong>and</strong> New York City, the firm still believes<br />
in the strong relationship to l<strong>and</strong>scape as<br />
well as collaboration amongst the design<br />
team <strong>and</strong> the client.<br />
It took many years for the construction<br />
of a new opera house to be approved by the<br />
Norwegian government, but after many years<br />
of fighting, approval was give in 1999. A design<br />
competition was held for the project <strong>and</strong> was won<br />
by the firm Snøhetta. Construction began on the<br />
Oslo Opera house in 2003 <strong>and</strong> the project was<br />
completed in 2008.<br />
The project is located in the old harbour<br />
area of Bjørvika, <strong>and</strong> looks out over the Oslo<br />
Fjord. As it appears to rise out of the water, it<br />
serves as a l<strong>and</strong>mark, showcasing Norway as an<br />
arts culture. The building itself is also the first in<br />
the new urban development project for the area.<br />
The Opera House primarily hosts<br />
the Norwegian Opera <strong>and</strong> Ballet, having<br />
approximately 300 shows <strong>and</strong> 250,000 guests<br />
per year.<br />
The design of the Oslo Opera House<br />
contains three individual elements that together<br />
comprise the entire building: the wave wall, the<br />
factory, <strong>and</strong> the carpet.<br />
The wave wall represents the threshold<br />
found between the “here” <strong>and</strong> “there”, or the sea<br />
<strong>and</strong> the l<strong>and</strong>. Snøhetta recognized the location in<br />
the harbour as a meeting point between Norway<br />
<strong>and</strong> the rest of the world. The wave wall in<br />
the atrium represents the meeting of the<br />
public <strong>and</strong> the art displayed in the theater<br />
space. The materiality for the space atrium<br />
<strong>and</strong> performance hall is oak, mainly to help<br />
acoustics in both spaces.<br />
The factory is the area in which all<br />
operations necessary for performance<br />
would happen. This includes workshops,<br />
practice rooms, locker rooms, gym area, <strong>and</strong><br />
support offices. This area is separated from<br />
the public space <strong>and</strong> clad in metal panels<br />
to distinguish it from the area where art is<br />
performed.<br />
The last element is the “carpet”, made<br />
of Italian marble, which makes up the roof<br />
<strong>and</strong> surrounding surfaces. The goal behind<br />
the carpet element was “togetherness” <strong>and</strong><br />
the ease of access by all. Snøhetta also saw<br />
this carpet as giving monumentality to the<br />
building.<br />
Oslo<br />
<strong>Operahuset</strong><br />
Snøhetta<br />
Oslo <strong>Operahuset</strong><br />
Oslo <strong>Operahuset</strong><br />
(Oslo Opera House)<br />
Architect: Snøhetta<br />
Location: Bjørvika, Oslo, Norway<br />
Client: Ministry of Church <strong>and</strong> Cultural Affairs<br />
Project Area: 38,500 square meters<br />
Project Year: 2004-2007<br />
“The building is the first component of the urban<br />
transformation of the Bjørvika area, starting<br />
a change from run down harbour area to a<br />
modern part of Oslo.”<br />
-Snøhetta<br />
Oslo, Norway<br />
Monica Whitmire, Savannah Dewitt, Carly Coates
The building is approached by way of a footbridge to the north of the<br />
building. The bridge leads into an open plaza that leads one directly<br />
to the main entrance located on the northern façade. The entrance is<br />
tucked under a sloped section of the plaza that extends up to connect<br />
with the rooftop. Occupants enter into a large lobby where the “wave<br />
wall” is located.<br />
Oslo<br />
Opera<br />
House<br />
Bjørvika<br />
Ground Floor Plan<br />
The opera house is set as the focal point for someone approaching from<br />
the mouth of the fjord. It st<strong>and</strong>s alone at the water’s edge in front of an<br />
urban backdrop, surrounded by many paths for transportation but quite<br />
separated from other built context.<br />
North Elevation<br />
Roof Plan<br />
South Elevation<br />
The sloped, traversable rooflines of the<br />
building (or the “carpet”) seem to mimic<br />
the sloping ground line where the city<br />
meets the water. The plaza itself even<br />
dips down into the water, symbolizing<br />
a give-<strong>and</strong>-take relationship between<br />
the urban <strong>and</strong> natural conditions.<br />
Public / Viewing<br />
Rehearsal Space<br />
Hard Workshops<br />
Soft Workshops<br />
Public<br />
Semi-Private<br />
Private<br />
The opera house is divided into<br />
sections based on program. In their<br />
plans for the building, the designers<br />
decided early on that they wanted<br />
to use industrial material to<br />
designate the work space, or<br />
“factory”, from other spaces within<br />
the building. It seems that the<br />
designers also designated program<br />
quadrants with the addition of<br />
certain walkways. The north-south<br />
corridor, which is referred to as<br />
the “opera street”, separates the<br />
public <strong>and</strong> performance spaces<br />
from the offices, workshops, <strong>and</strong> changing rooms. The eastwest<br />
oriented loading dock in the “factory” section of the building<br />
separates the work spaces into hard workshops (for scenery) to the<br />
north <strong>and</strong> soft workshops (costuming, makeup, etc.) to the south.<br />
East-West Section<br />
Sectionally, the building seems to alternate tall, open spaces<br />
with stacked floors. It incorporates several multiple-levelheight<br />
spaces that the more concentrated spaces open into,<br />
so that no space ever feels completely contained.


