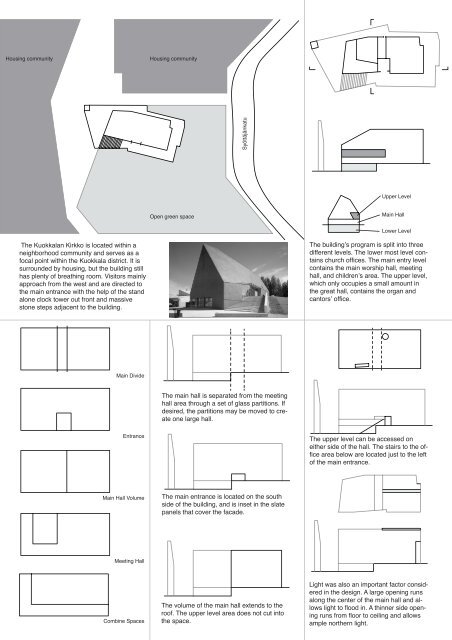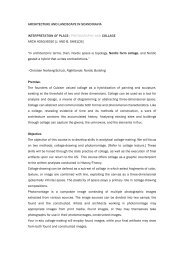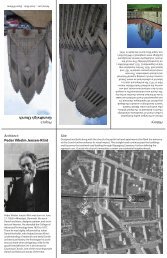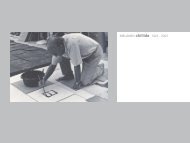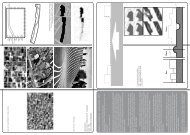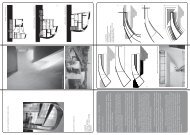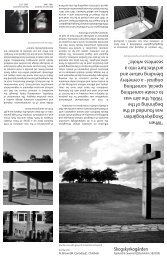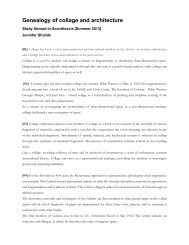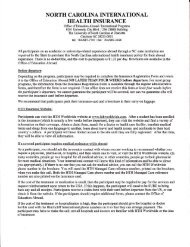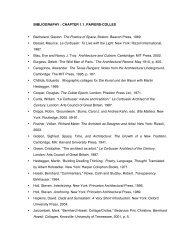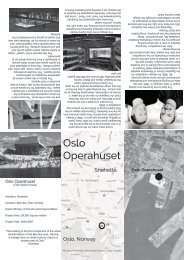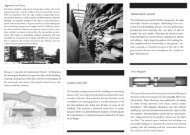Kuokkalan Kirkko - collage and architecture
Kuokkalan Kirkko - collage and architecture
Kuokkalan Kirkko - collage and architecture
Create successful ePaper yourself
Turn your PDF publications into a flip-book with our unique Google optimized e-Paper software.
Housing community<br />
Housing community<br />
Syöttäjänkatu<br />
Upper Level<br />
Open green space<br />
Main Hall<br />
Lower Level<br />
The <strong>Kuokkalan</strong> <strong>Kirkko</strong> is located within a<br />
neighborhood community <strong>and</strong> serves as a<br />
focal point within the Kuokkala district. It is<br />
surrounded by housing, but the building still<br />
has plenty of breathing room. Visitors mainly<br />
approach from the west <strong>and</strong> are directed to<br />
the main entrance with the help of the st<strong>and</strong><br />
alone clock tower out front <strong>and</strong> massive<br />
stone steps adjacent to the building.<br />
The building’s program is split into three<br />
different levels. The lower most level contains<br />
church offices. The main entry level<br />
contains the main worship hall, meeting<br />
hall, <strong>and</strong> children’s area. The upper level,<br />
which only occupies a small amount in<br />
the great hall, contains the organ <strong>and</strong><br />
cantors’ office.<br />
Main Divide<br />
The main hall is separated from the meeting<br />
hall area through a set of glass partitions. If<br />
desired, the partitions may be moved to create<br />
one large hall.<br />
Entrance<br />
The upper level can be accessed on<br />
either side of the hall. The stairs to the office<br />
area below are located just to the left<br />
of the main entrance.<br />
Main Hall Volume<br />
The main entrance is located on the south<br />
side of the building, <strong>and</strong> is inset in the slate<br />
panels that cover the facade.<br />
Meeting Hall<br />
Combine Spaces<br />
The volume of the main hall extends to the<br />
roof. The upper level area does not cut into<br />
the space.<br />
Light was also an important factor considered<br />
in the design. A large opening runs<br />
along the center of the main hall <strong>and</strong> allows<br />
light to flood in. A thinner side opening<br />
runs from floor to ceiling <strong>and</strong> allows<br />
ample northern light.


