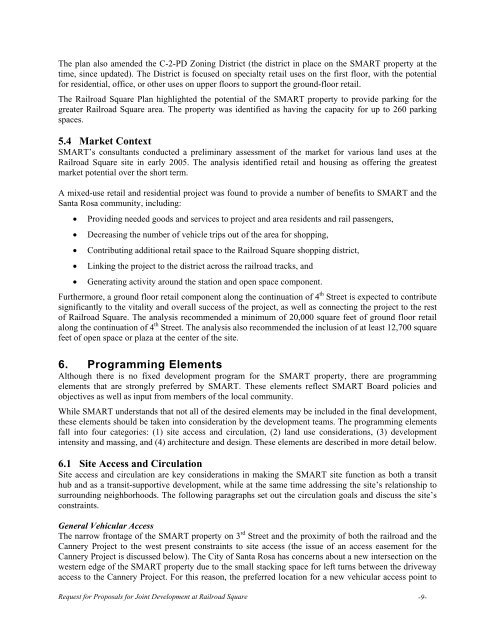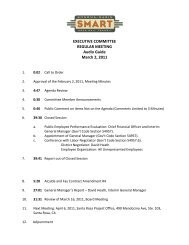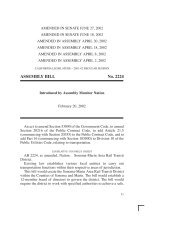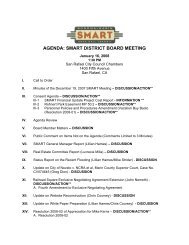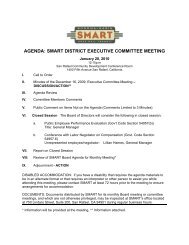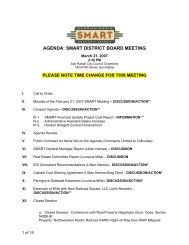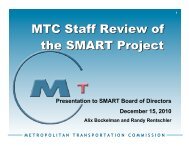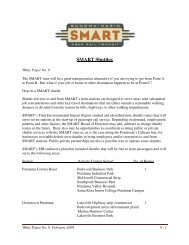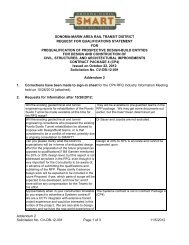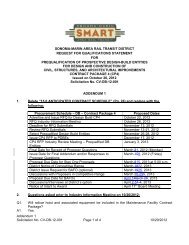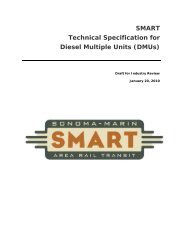Board Packet 01 18 06 - Sonoma Marin Area Rail Transit - Home Page
Board Packet 01 18 06 - Sonoma Marin Area Rail Transit - Home Page
Board Packet 01 18 06 - Sonoma Marin Area Rail Transit - Home Page
You also want an ePaper? Increase the reach of your titles
YUMPU automatically turns print PDFs into web optimized ePapers that Google loves.
The plan also amended the C-2-PD Zoning District (the district in place on the SMART property at the<br />
time, since updated). The District is focused on specialty retail uses on the first floor, with the potential<br />
for residential, office, or other uses on upper floors to support the ground-floor retail.<br />
The <strong>Rail</strong>road Square Plan highlighted the potential of the SMART property to provide parking for the<br />
greater <strong>Rail</strong>road Square area. The property was identified as having the capacity for up to 260 parking<br />
spaces.<br />
5.4 Market Context<br />
SMART’s consultants conducted a preliminary assessment of the market for various land uses at the<br />
<strong>Rail</strong>road Square site in early 2005. The analysis identified retail and housing as offering the greatest<br />
market potential over the short term.<br />
A mixed-use retail and residential project was found to provide a number of benefits to SMART and the<br />
Santa Rosa community, including:<br />
• Providing needed goods and services to project and area residents and rail passengers,<br />
• Decreasing the number of vehicle trips out of the area for shopping,<br />
• Contributing additional retail space to the <strong>Rail</strong>road Square shopping district,<br />
• Linking the project to the district across the railroad tracks, and<br />
• Generating activity around the station and open space component.<br />
Furthermore, a ground floor retail component along the continuation of 4 th Street is expected to contribute<br />
significantly to the vitality and overall success of the project, as well as connecting the project to the rest<br />
of <strong>Rail</strong>road Square. The analysis recommended a minimum of 20,000 square feet of ground floor retail<br />
along the continuation of 4 th Street. The analysis also recommended the inclusion of at least 12,700 square<br />
feet of open space or plaza at the center of the site.<br />
6. Programming Elements<br />
Although there is no fixed development program for the SMART property, there are programming<br />
elements that are strongly preferred by SMART. These elements reflect SMART <strong>Board</strong> policies and<br />
objectives as well as input from members of the local community.<br />
While SMART understands that not all of the desired elements may be included in the final development,<br />
these elements should be taken into consideration by the development teams. The programming elements<br />
fall into four categories: (1) site access and circulation, (2) land use considerations, (3) development<br />
intensity and massing, and (4) architecture and design. These elements are described in more detail below.<br />
6.1 Site Access and Circulation<br />
Site access and circulation are key considerations in making the SMART site function as both a transit<br />
hub and as a transit-supportive development, while at the same time addressing the site’s relationship to<br />
surrounding neighborhoods. The following paragraphs set out the circulation goals and discuss the site’s<br />
constraints.<br />
General Vehicular Access<br />
The narrow frontage of the SMART property on 3 rd Street and the proximity of both the railroad and the<br />
Cannery Project to the west present constraints to site access (the issue of an access easement for the<br />
Cannery Project is discussed below). The City of Santa Rosa has concerns about a new intersection on the<br />
western edge of the SMART property due to the small stacking space for left turns between the driveway<br />
access to the Cannery Project. For this reason, the preferred location for a new vehicular access point to<br />
Request for Proposals for Joint Development at <strong>Rail</strong>road Square -9-


