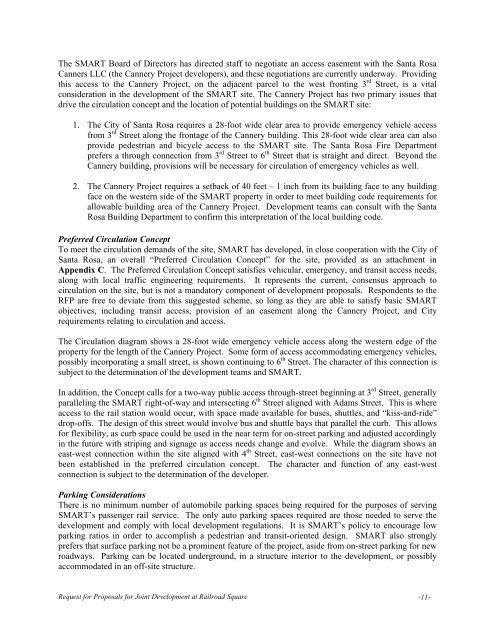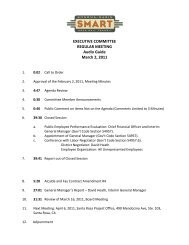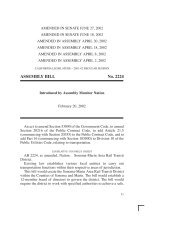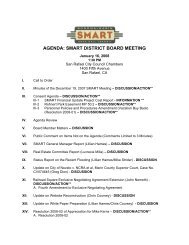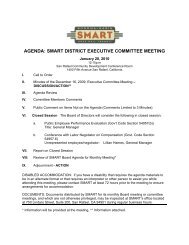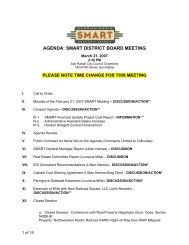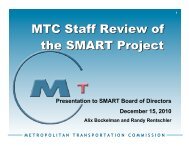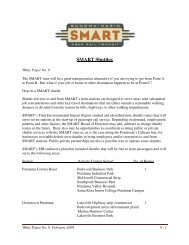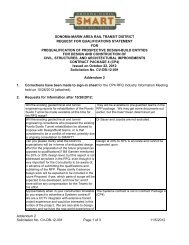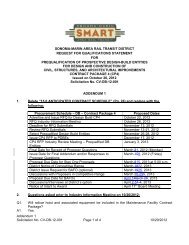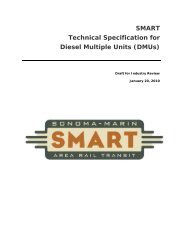Board Packet 01 18 06 - Sonoma Marin Area Rail Transit - Home Page
Board Packet 01 18 06 - Sonoma Marin Area Rail Transit - Home Page
Board Packet 01 18 06 - Sonoma Marin Area Rail Transit - Home Page
You also want an ePaper? Increase the reach of your titles
YUMPU automatically turns print PDFs into web optimized ePapers that Google loves.
The SMART <strong>Board</strong> of Directors has directed staff to negotiate an access easement with the Santa Rosa<br />
Canners LLC (the Cannery Project developers), and these negotiations are currently underway. Providing<br />
this access to the Cannery Project, on the adjacent parcel to the west fronting 3 rd Street, is a vital<br />
consideration in the development of the SMART site. The Cannery Project has two primary issues that<br />
drive the circulation concept and the location of potential buildings on the SMART site:<br />
1. The City of Santa Rosa requires a 28-foot wide clear area to provide emergency vehicle access<br />
from 3 rd Street along the frontage of the Cannery building. This 28-foot wide clear area can also<br />
provide pedestrian and bicycle access to the SMART site. The Santa Rosa Fire Department<br />
prefers a through connection from 3 rd Street to 6 th Street that is straight and direct. Beyond the<br />
Cannery building, provisions will be necessary for circulation of emergency vehicles as well.<br />
2. The Cannery Project requires a setback of 40 feet – 1 inch from its building face to any building<br />
face on the western side of the SMART property in order to meet building code requirements for<br />
allowable building area of the Cannery Project. Development teams can consult with the Santa<br />
Rosa Building Department to confirm this interpretation of the local building code.<br />
Preferred Circulation Concept<br />
To meet the circulation demands of the site, SMART has developed, in close cooperation with the City of<br />
Santa Rosa, an overall “Preferred Circulation Concept” for the site, provided as an attachment in<br />
Appendix C. The Preferred Circulation Concept satisfies vehicular, emergency, and transit access needs,<br />
along with local traffic engineering requirements. It represents the current, consensus approach to<br />
circulation on the site, but is not a mandatory component of development proposals. Respondents to the<br />
RFP are free to deviate from this suggested scheme, so long as they are able to satisfy basic SMART<br />
objectives, including transit access, provision of an easement along the Cannery Project, and City<br />
requirements relating to circulation and access.<br />
The Circulation diagram shows a 28-foot wide emergency vehicle access along the western edge of the<br />
property for the length of the Cannery Project. Some form of access accommodating emergency vehicles,<br />
possibly incorporating a small street, is shown continuing to 6 th Street. The character of this connection is<br />
subject to the determination of the development teams and SMART.<br />
In addition, the Concept calls for a two-way public access through-street beginning at 3 rd Street, generally<br />
paralleling the SMART right-of-way and intersecting 6 th Street aligned with Adams Street. This is where<br />
access to the rail station would occur, with space made available for buses, shuttles, and “kiss-and-ride”<br />
drop-offs. The design of this street would involve bus and shuttle bays that parallel the curb. This allows<br />
for flexibility, as curb space could be used in the near term for on-street parking and adjusted accordingly<br />
in the future with striping and signage as access needs change and evolve. While the diagram shows an<br />
east-west connection within the site aligned with 4 th Street, east-west connections on the site have not<br />
been established in the preferred circulation concept. The character and function of any east-west<br />
connection is subject to the determination of the developer.<br />
Parking Considerations<br />
There is no minimum number of automobile parking spaces being required for the purposes of serving<br />
SMART’s passenger rail service. The only auto parking spaces required are those needed to serve the<br />
development and comply with local development regulations. It is SMART’s policy to encourage low<br />
parking ratios in order to accomplish a pedestrian and transit-oriented design. SMART also strongly<br />
prefers that surface parking not be a prominent feature of the project, aside from on-street parking for new<br />
roadways. Parking can be located underground, in a structure interior to the development, or possibly<br />
accommodated in an off-site structure.<br />
Request for Proposals for Joint Development at <strong>Rail</strong>road Square -11-


