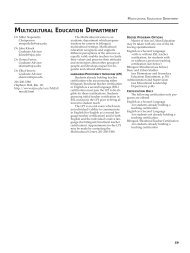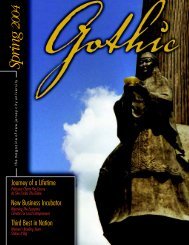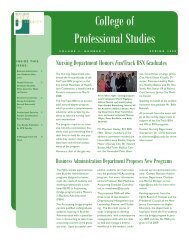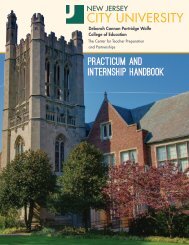Graduate Catalog - New Jersey City University
Graduate Catalog - New Jersey City University
Graduate Catalog - New Jersey City University
Create successful ePaper yourself
Turn your PDF publications into a flip-book with our unique Google optimized e-Paper software.
26 GRADUATE CATALOG 2013-2016 NEW JERSEY CITY UNIVERSITY<br />
centralized data and telephone services,<br />
IT supports over 1700 desktop and laptop<br />
computers distributed throughout the<br />
campus.<br />
The primary data center accommodates<br />
over 150 servers and 15 Terabytes of<br />
storage capacity, that provide processing<br />
power for all academic and administrative<br />
applications utilized by approximately<br />
10,000 users. The data center also houses<br />
the core data net-work routers that provide<br />
the NJCU community with high-speed<br />
connectivity to the Internet all web-based<br />
services. A secondary data center, located<br />
at an alternate location shares these<br />
resources in a redundant configuration to<br />
assure business continuity in the event of a<br />
disruption of services in the primary data<br />
center.<br />
SCIENCE BUILDING<br />
The five-story Science Building, with<br />
its adjoining lecture halls, was opened<br />
in September 1973. This facility houses<br />
departmental and faculty offices for the<br />
Departments of Biology, Chemistry,<br />
Physics and Psychology, in addition to<br />
teaching, research and com-puter laboratories,<br />
classrooms, a greenhouse, and a large<br />
lounge area.<br />
THE THOMAS M. GERRITY<br />
ATHLETIC COMPLEX<br />
The Thomas M. Gerrity Athletic Complex<br />
is home to Gothic Knight men’s and<br />
women’s soccer, baseball, and softball.<br />
The Complex is located less than a mile<br />
southwest of the main campus on <strong>New</strong>ark<br />
Bay. The Robert L. McNulty Memorial<br />
soccer stadium, a 3,000-seat venue, is the<br />
centerpiece of the complex. A more complete<br />
description of the Complex appears<br />
on page 31.<br />
THE UNIVERSITY ACADEMY<br />
CHARTER HIGH SCHOOL AT<br />
NEW JERSEY CITY UNIVERSITY<br />
The <strong>University</strong> Academy Charter High<br />
School is a separately incorporated<br />
program housed at the <strong>University</strong>. The<br />
school opened with its first class of 125<br />
high school freshmen in September 2002<br />
on the <strong>University</strong> campus. The <strong>University</strong><br />
renovated a building on West Side Avenue,<br />
which opened in September 2003, to<br />
house the Charter High School. The<br />
school has grown to enroll approximately<br />
500 students each year.<br />
The <strong>University</strong> Academy is the result of<br />
an initiative led by the Office of Academic<br />
Affairs. The unique charter high school<br />
has designed an academic curriculum for<br />
high school students from <strong>Jersey</strong> <strong>City</strong><br />
that emphasizes a liberal arts education<br />
in the context of service learning experiences.<br />
For more information about the<br />
<strong>University</strong> Academy Charter High School,<br />
contact the Dean of the Deborah Cannon<br />
Partridge Wolfe College of Education at<br />
201-200-2101.<br />
VISUAL ARTS BUILDING<br />
Opened in the fall 2003 semester, this<br />
60,000-square foot building was constructed<br />
on the northern edge of the<br />
campus, across from the John J. Moore<br />
Athletics and Fitness Center. The building<br />
houses the Art Department and its<br />
faculty offices, ceramics, drawing, jewelry,<br />
painting, photography, printmaking, and<br />
sculpture studios, computer graphics labs,<br />
classrooms, and an gallery. In addition, a<br />
110-seat auditorium is available for large<br />
class sessions, lectures, performances, and<br />
conferences. The facility also provides<br />
classroom space for the entire <strong>University</strong><br />
community. The entrance to the Visual<br />
Arts Building is highlighted by a sculpture<br />
by the world-renowned artist Maya Lin,<br />
which honors the diversity of the <strong>University</strong><br />
community.<br />
VODRA HALL<br />
Opened in 1963, Vodra Hall houses the<br />
Academic Career Planning and Placement<br />
Office (Cooperative Education and <strong>Graduate</strong><br />
Placement), the <strong>University</strong> Advisement<br />
Center, the Health and Wellness Center,<br />
the Public Safety Office, the Residence<br />
Life Of-fice, a student computer lab, the<br />
Center for Teaching and Learning, and<br />
the Vodra Dining Hall on its first floor.<br />
The upper three stories provide doubleoccupancy<br />
Residence Hall space for 100<br />
resident upper-class students. In addition,<br />
the Opportunity Scholarship Program/<br />
Educational Opportunity Fund Program<br />
(OSP/EOF) is located on the second floor.<br />
A. HARRY MOORE CENTER<br />
FOR SPECIAL EDUCATION<br />
The A. Harry Moore Laboratory School,<br />
the A. Harry Moore Special Education<br />
Camp at Stokes Forest, <strong>New</strong> <strong>Jersey</strong>, and<br />
the Department of Special Education,<br />
comprise the A. Harry Moore Center for<br />
Special Education. These units provide<br />
programs for graduate and undergraduate<br />
students studying special education. The<br />
facilities offer many opportunities for linking<br />
class with observation and experience.


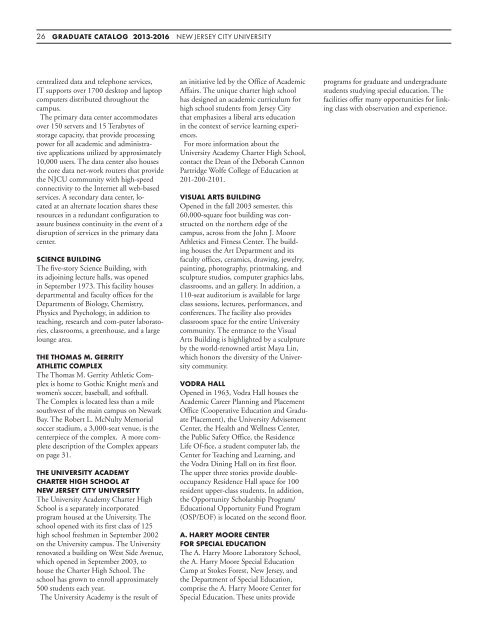
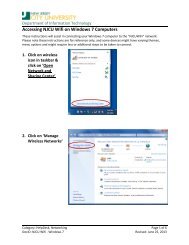
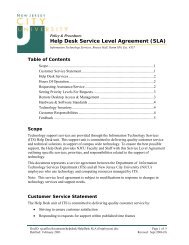

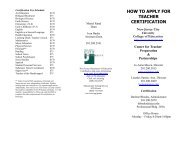
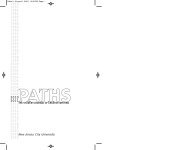

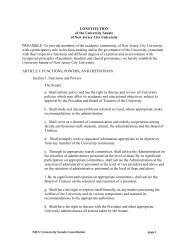
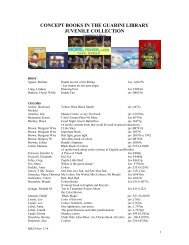
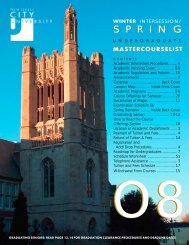
![UACHS 9th English Unit- Feed[1] - New Jersey City University](https://img.yumpu.com/46563190/1/190x245/uachs-9th-english-unit-feed1-new-jersey-city-university.jpg?quality=85)
