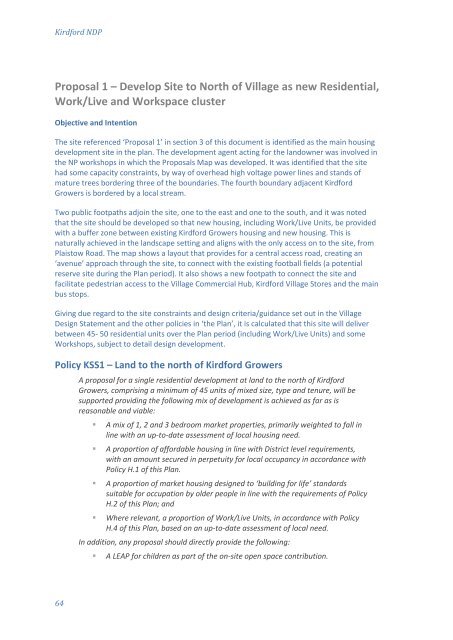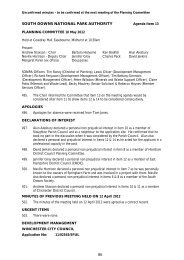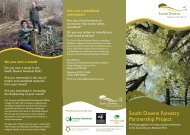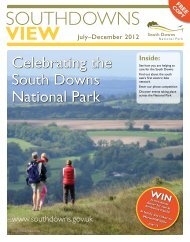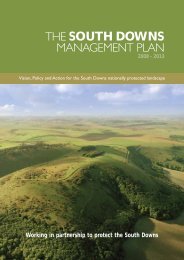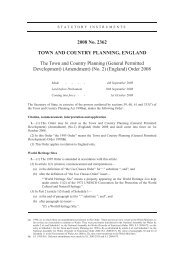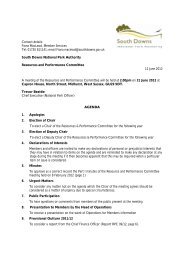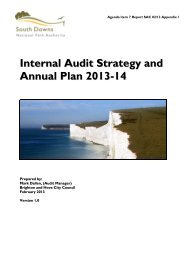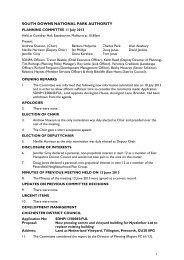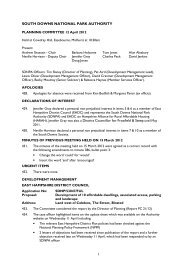Kirdford Neighbourhood Development Plan - South Downs National ...
Kirdford Neighbourhood Development Plan - South Downs National ...
Kirdford Neighbourhood Development Plan - South Downs National ...
Create successful ePaper yourself
Turn your PDF publications into a flip-book with our unique Google optimized e-Paper software.
<strong>Kirdford</strong> NDP<br />
Proposal 1 – Develop Site to North of Village as new Residential,<br />
Work/Live and Workspace cluster<br />
Objective and Intention<br />
The site referenced ‘Proposal 1’ in section 3 of this document is identified as the main housing<br />
development site in the plan. The development agent acting for the landowner was involved in<br />
the NP workshops in which the Proposals Map was developed. It was identified that the site<br />
had some capacity constraints, by way of overhead high voltage power lines and stands of<br />
mature trees bordering three of the boundaries. The fourth boundary adjacent <strong>Kirdford</strong><br />
Growers is bordered by a local stream.<br />
Two public footpaths adjoin the site, one to the east and one to the south, and it was noted<br />
that the site should be developed so that new housing, including Work/Live Units, be provided<br />
with a buffer zone between existing <strong>Kirdford</strong> Growers housing and new housing. This is<br />
naturally achieved in the landscape setting and aligns with the only access on to the site, from<br />
Plaistow Road. The map shows a layout that provides for a central access road, creating an<br />
‘avenue’ approach through the site, to connect with the existing football fields (a potential<br />
reserve site during the <strong>Plan</strong> period). It also shows a new footpath to connect the site and<br />
facilitate pedestrian access to the Village Commercial Hub, <strong>Kirdford</strong> Village Stores and the main<br />
bus stops.<br />
Giving due regard to the site constraints and design criteria/guidance set out in the Village<br />
Design Statement and the other policies in ‘the <strong>Plan</strong>’, it is calculated that this site will deliver<br />
between 45- 50 residential units over the <strong>Plan</strong> period (including Work/Live Units) and some<br />
Workshops, subject to detail design development.<br />
Policy KSS1 – Land to the north of <strong>Kirdford</strong> Growers<br />
A proposal for a single residential development at land to the north of <strong>Kirdford</strong><br />
Growers, comprising a minimum of 45 units of mixed size, type and tenure, will be<br />
supported providing the following mix of development is achieved as far as is<br />
reasonable and viable:<br />
• A mix of 1, 2 and 3 bedroom market properties, primarily weighted to fall in<br />
line with an up-to-date assessment of local housing need.<br />
• A proportion of affordable housing in line with District level requirements,<br />
with an amount secured in perpetuity for local occupancy in accordance with<br />
Policy H.1 of this <strong>Plan</strong>.<br />
• A proportion of market housing designed to ‘building for life’ standards<br />
suitable for occupation by older people in line with the requirements of Policy<br />
H.2 of this <strong>Plan</strong>; and<br />
• Where relevant, a proportion of Work/Live Units, in accordance with Policy<br />
H.4 of this <strong>Plan</strong>, based on an up-to-date assessment of local need.<br />
In addition, any proposal should directly provide the following:<br />
• A LEAP for children as part of the on-site open space contribution.<br />
64


