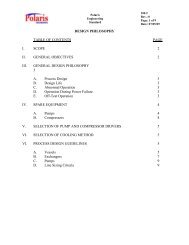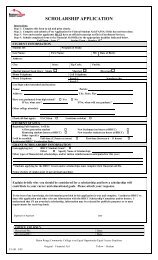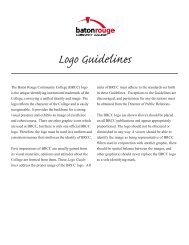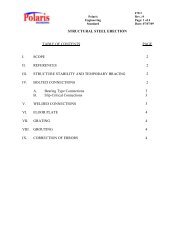CONCRETE CONSTRUCTION TABLE OF CONTENTS PAGE I ...
CONCRETE CONSTRUCTION TABLE OF CONTENTS PAGE I ...
CONCRETE CONSTRUCTION TABLE OF CONTENTS PAGE I ...
You also want an ePaper? Increase the reach of your titles
YUMPU automatically turns print PDFs into web optimized ePapers that Google loves.
Polaris<br />
Engineering<br />
Standard<br />
430.1<br />
Rev.: 0<br />
Page: 6 of 9<br />
Date: 07/07/09<br />
d. Anchor bolt locations from coordinate lines of the foundation:<br />
Without sleeves<br />
With sleeves<br />
±1/8 inch<br />
±1/4 inch<br />
e. Anchor bolt projections from final specified support elevation:<br />
±1/4 inch<br />
f. Cross sectional dimensions of columns, beams, walls, and slabs:<br />
Up to 12 inches<br />
Over 12 inches<br />
+3/8, -1/4 inch<br />
+1/2, -3/8 inch<br />
g. Footings:<br />
Horizontal dimensions:<br />
Formed<br />
Unformed<br />
+2 inches, -1/2 inch<br />
+3 inches<br />
Misplacement or eccentricity of footing under pier (from<br />
coordinate line):<br />
Two (2) percent of the footing width in the direction of<br />
misplacement but not more than 2 inches<br />
Cross sectional thickness:<br />
+5 inches, -5 percent<br />
Level: +1/2 inch, -2 inches<br />
h. Concrete structures linear building lines from the basic dimensions<br />
in plan and related position of columns, walls and beams:<br />
In any bay<br />
In any 20 feet<br />
Structure overall<br />
±1/2 inch<br />
±1/2 inch<br />
±1 inch<br />
i. Paving:<br />
Elevations of high points and low points<br />
±3/4 inch<br />
Depressions between high spots measured below a 10 foot<br />
straightedge:<br />
Paving<br />
Roads<br />
1/4 inch<br />
3/8 inch
















