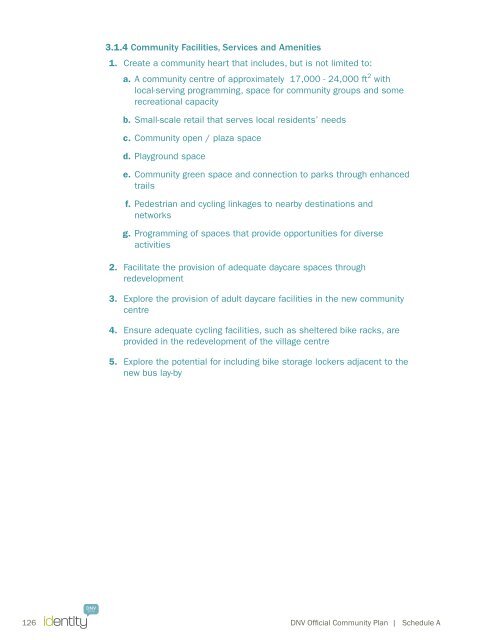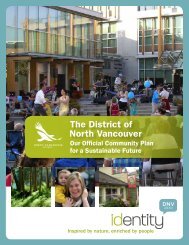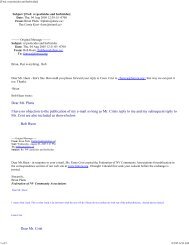Official Community Plan - District of North Vancouver
Official Community Plan - District of North Vancouver
Official Community Plan - District of North Vancouver
Create successful ePaper yourself
Turn your PDF publications into a flip-book with our unique Google optimized e-Paper software.
3.1.4 <strong>Community</strong> Facilities, Services and Amenities<br />
1. Create a community heart that includes, but is not limited to:<br />
a. A community centre <strong>of</strong> approximately 17,000 - 24,000 ft 2 with<br />
local-serving programming, space for community groups and some<br />
recreational capacity<br />
b. Small-scale retail that serves local residents’ needs<br />
c. <strong>Community</strong> open / plaza space<br />
d. Playground space<br />
e. <strong>Community</strong> green space and connection to parks through enhanced<br />
trails<br />
f. Pedestrian and cycling linkages to nearby destinations and<br />
networks<br />
g. Programming <strong>of</strong> spaces that provide opportunities for diverse<br />
activities<br />
2. Facilitate the provision <strong>of</strong> adequate daycare spaces through<br />
redevelopment<br />
3. Explore the provision <strong>of</strong> adult daycare facilities in the new community<br />
centre<br />
4. Ensure adequate cycling facilities, such as sheltered bike racks, are<br />
provided in the redevelopment <strong>of</strong> the village centre<br />
5. Explore the potential for including bike storage lockers adjacent to the<br />
new bus lay-by<br />
126 DNV <strong>Official</strong> <strong>Community</strong> <strong>Plan</strong> | Schedule A




